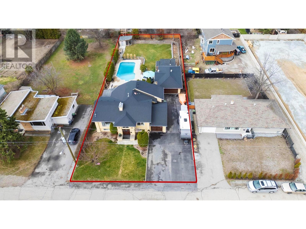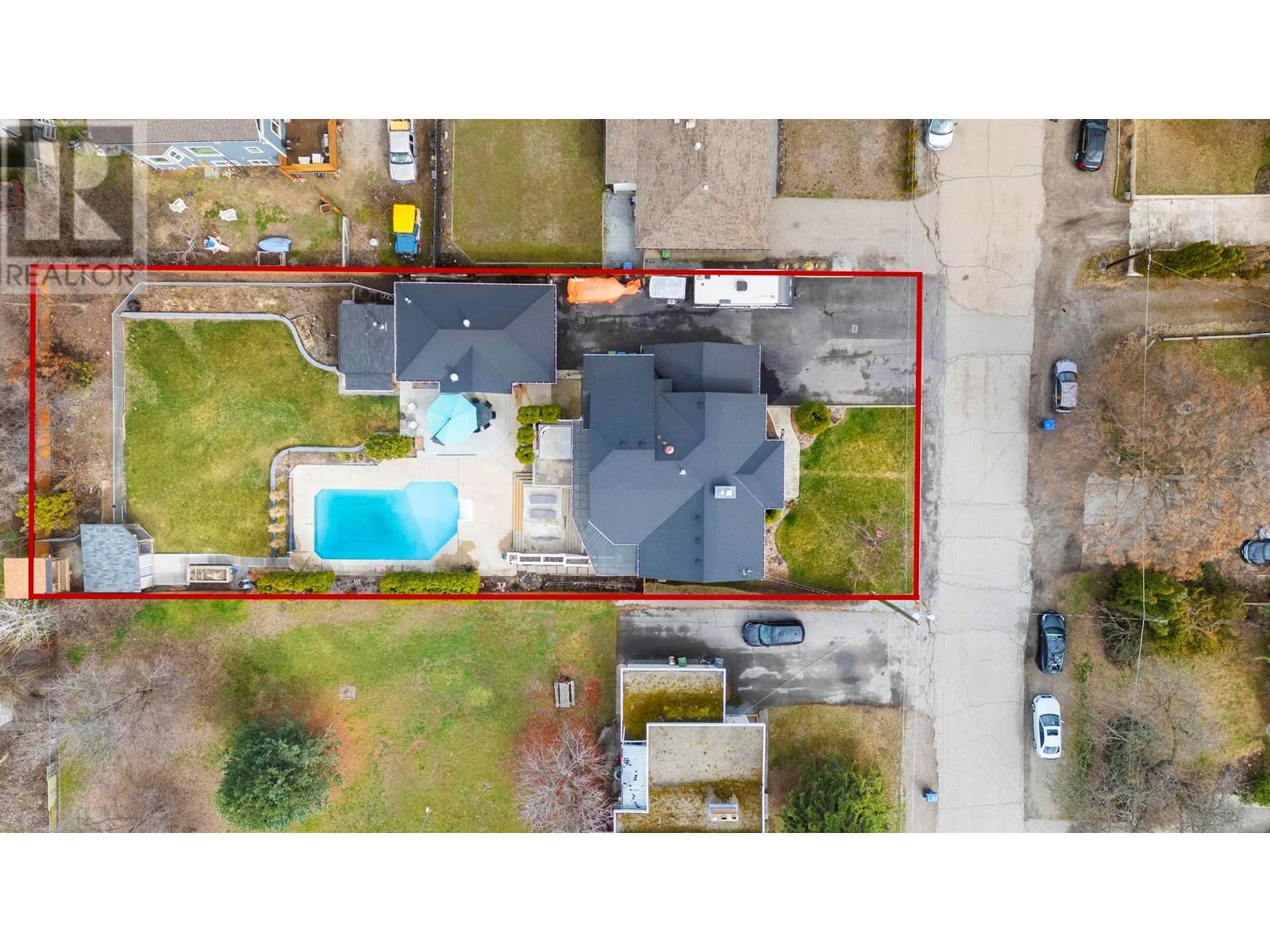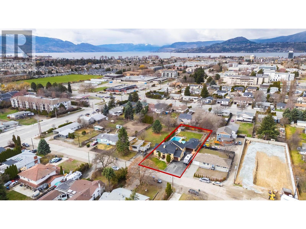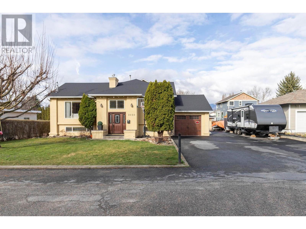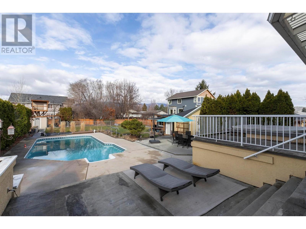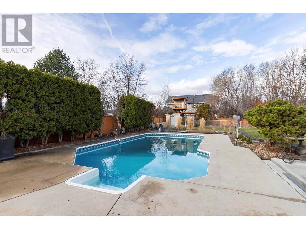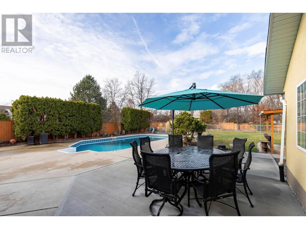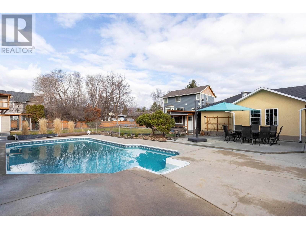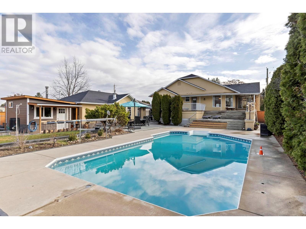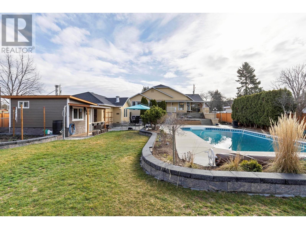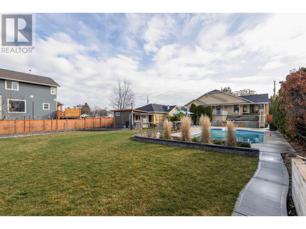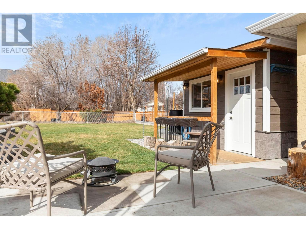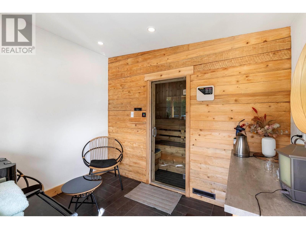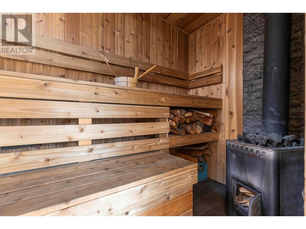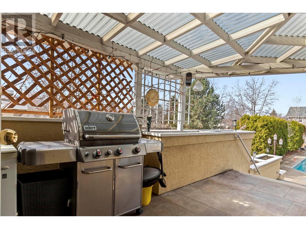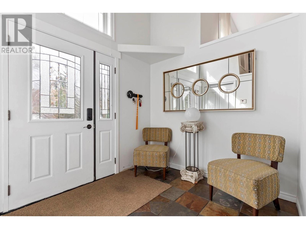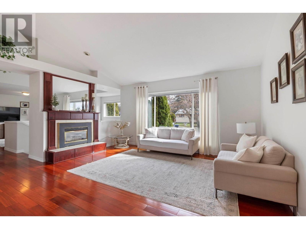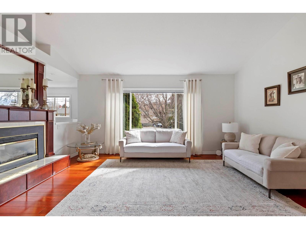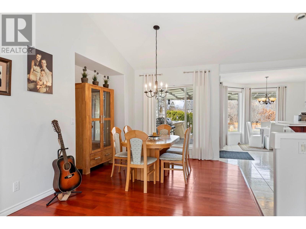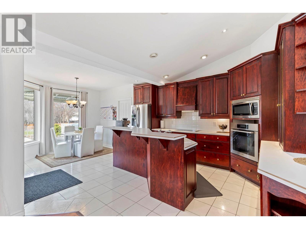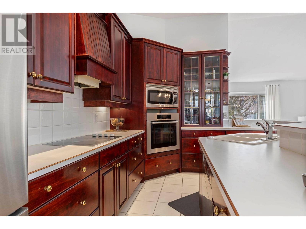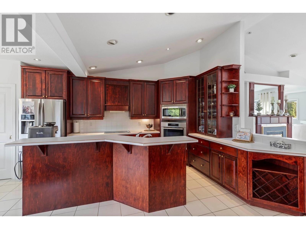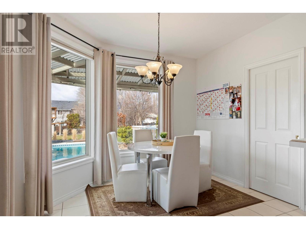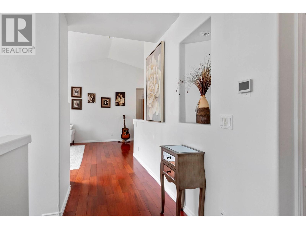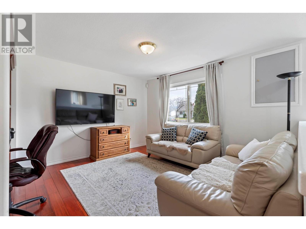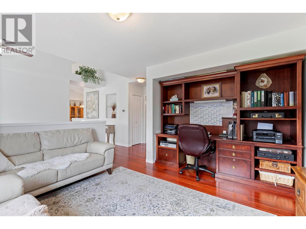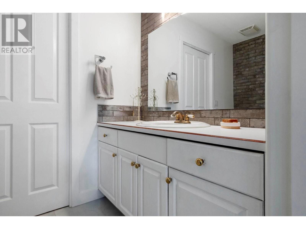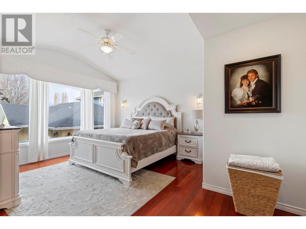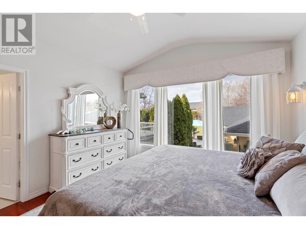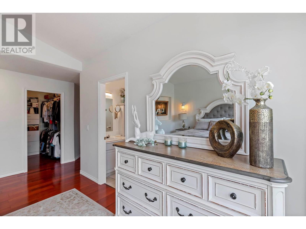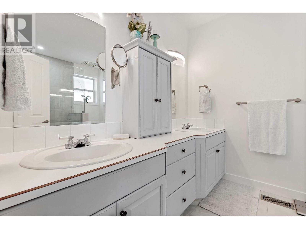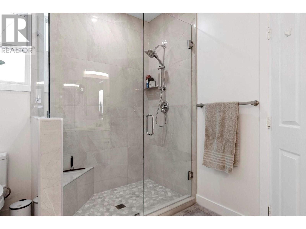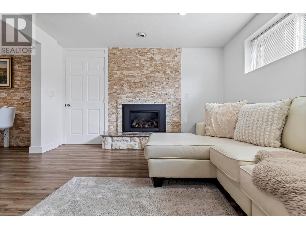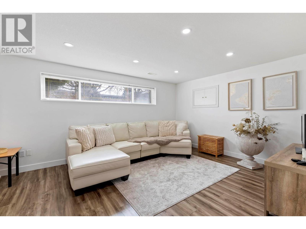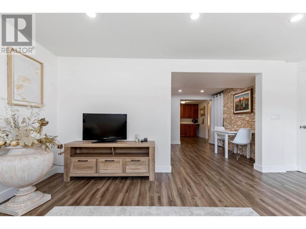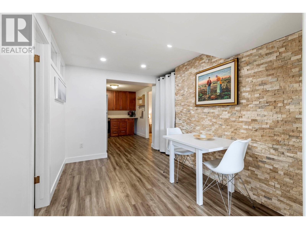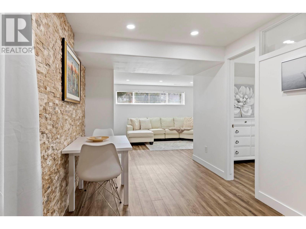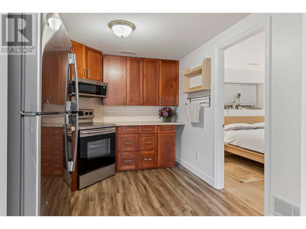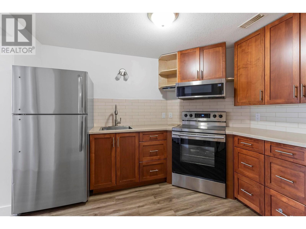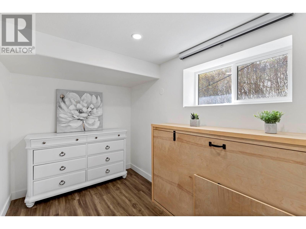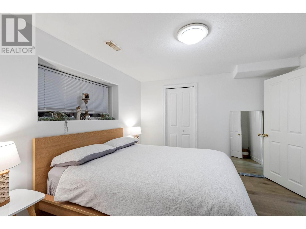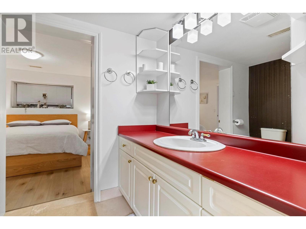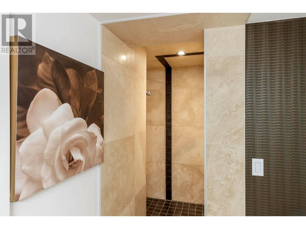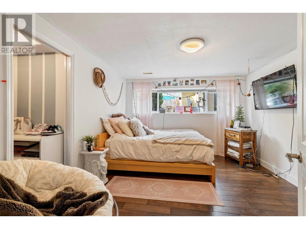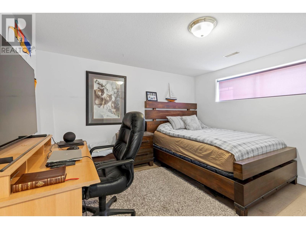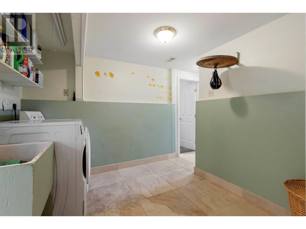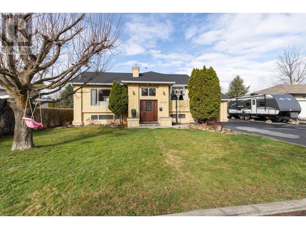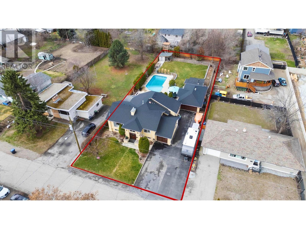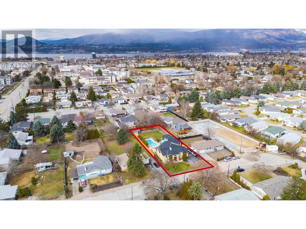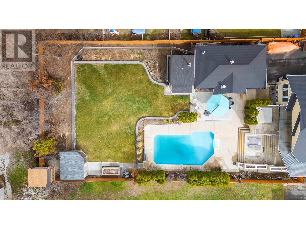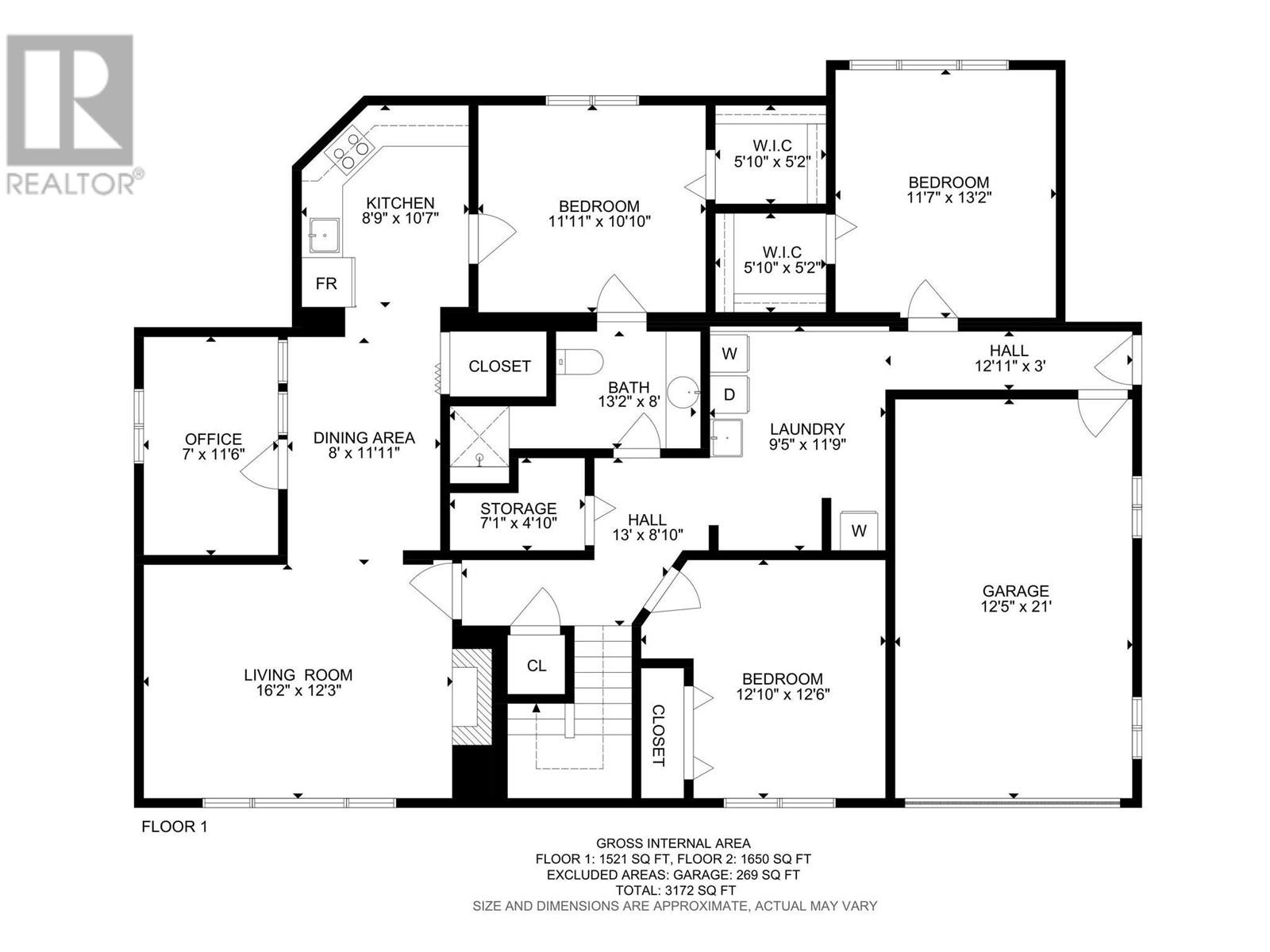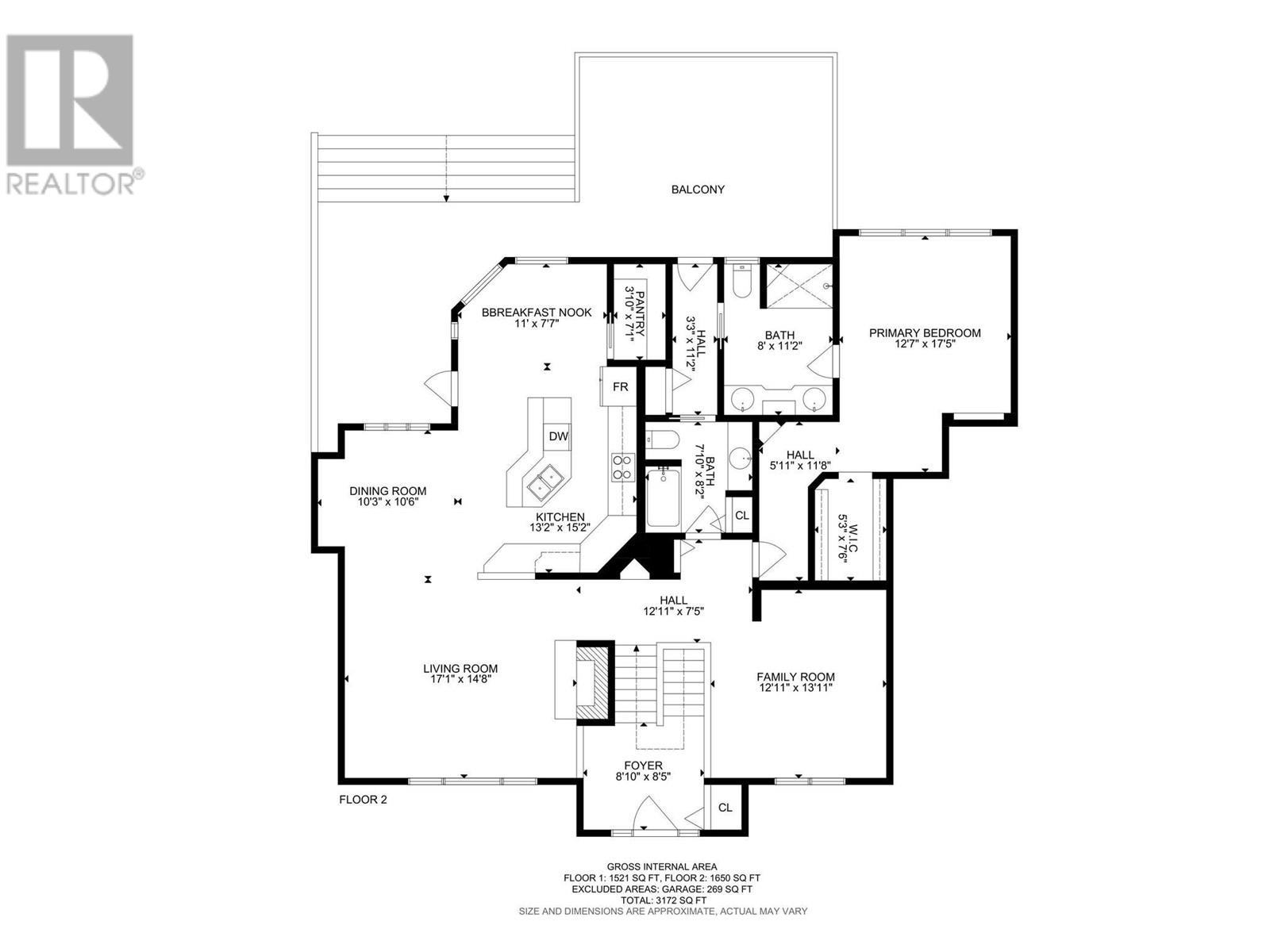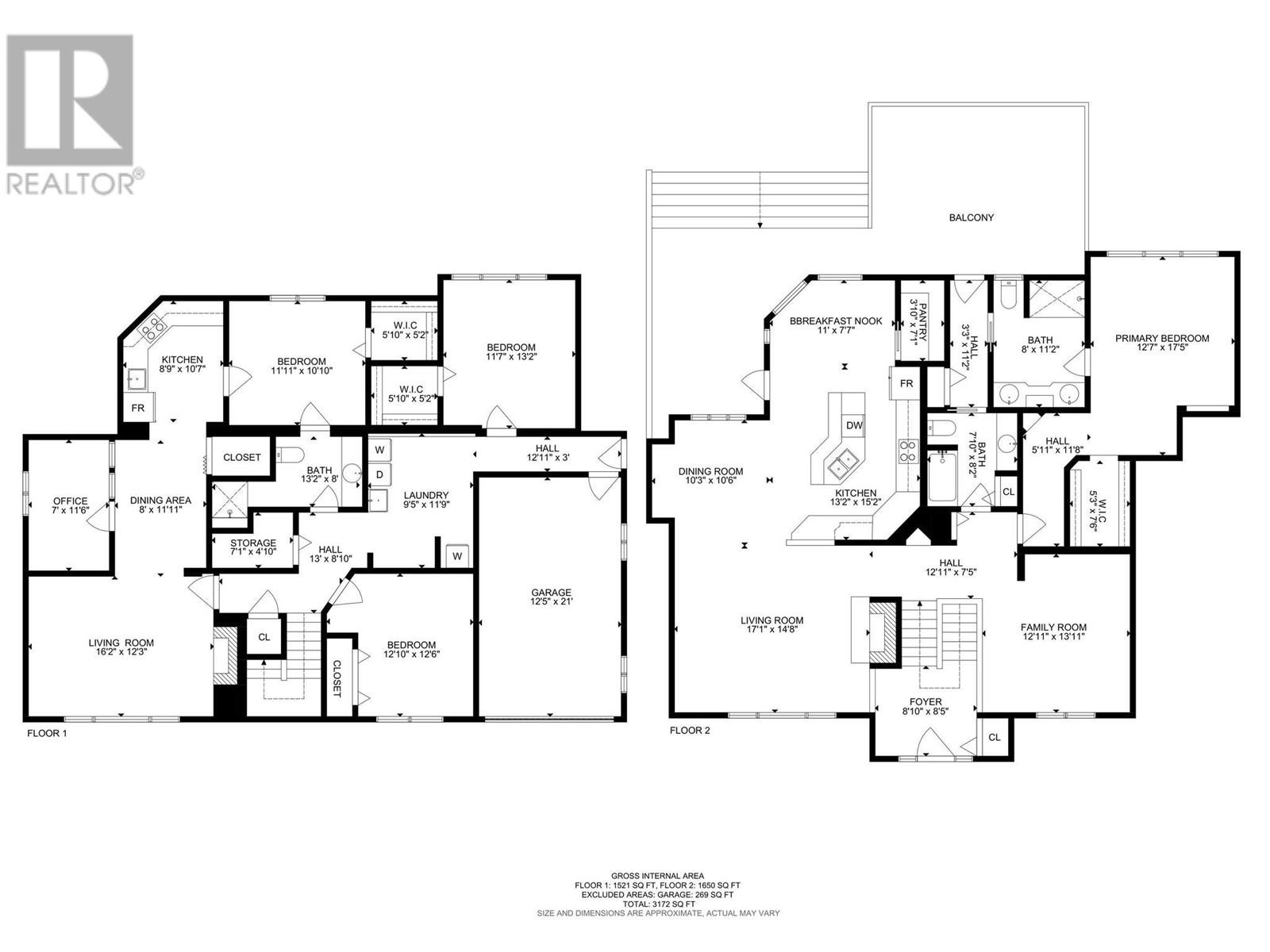4 Bedroom
3 Bathroom
3,172 ft2
Fireplace
Inground Pool, Outdoor Pool, Pool
Central Air Conditioning
Forced Air
Underground Sprinkler
$1,699,000
This property represents a rare redevelopment opportunity in the heart of Lower Mission/Kelowna South. Set on a flat and expansive 0.37-acre MF1-zoned lot, it offers exceptional potential for multi-family infill, whether townhomes, fourplexes, or other higher-density housing forms. The location is second to none—tucked away on a quiet no-thru street yet just minutes from Okanagan Lake, beaches, schools, Okanagan College, and every amenity that makes this one of the most sought-after neighborhoods in the city. While the true value lies in the land and zoning, the existing 3,172 sq ft home adds strong holding power with 4 bedrooms plus den, 3 bathrooms, and a versatile in-law suite. The main level boasts vaulted ceilings, a bright open-concept kitchen with walk-in pantry, and a spacious primary retreat with 5-piece ensuite and walk-in closet. The backyard transforms into a resort-style escape with a saltwater pool, hot tub, dry sauna, treehouse, dog run, and a substantial 34' x 22' detached garage/workshop with ample RV and boat parking. Recent updates including a newer roof, driveway, water main, pool liner, and poolside concrete further enhance its functionality as a rental or interim residence. For builders, developers, and investors, this is a land-value play with significant upside in a high-demand area where redevelopment opportunities are increasingly scarce. (id:46156)
Property Details
|
MLS® Number
|
10346526 |
|
Property Type
|
Single Family |
|
Neigbourhood
|
Kelowna South |
|
Features
|
Balcony |
|
Parking Space Total
|
9 |
|
Pool Type
|
Inground Pool, Outdoor Pool, Pool |
Building
|
Bathroom Total
|
3 |
|
Bedrooms Total
|
4 |
|
Constructed Date
|
1966 |
|
Construction Style Attachment
|
Detached |
|
Cooling Type
|
Central Air Conditioning |
|
Fireplace Fuel
|
Gas |
|
Fireplace Present
|
Yes |
|
Fireplace Type
|
Unknown |
|
Heating Type
|
Forced Air |
|
Stories Total
|
2 |
|
Size Interior
|
3,172 Ft2 |
|
Type
|
House |
|
Utility Water
|
Municipal Water |
Parking
|
See Remarks
|
|
|
Additional Parking
|
|
|
Attached Garage
|
3 |
|
Detached Garage
|
3 |
|
R V
|
1 |
Land
|
Acreage
|
No |
|
Landscape Features
|
Underground Sprinkler |
|
Sewer
|
Municipal Sewage System |
|
Size Irregular
|
0.37 |
|
Size Total
|
0.37 Ac|under 1 Acre |
|
Size Total Text
|
0.37 Ac|under 1 Acre |
|
Zoning Type
|
Unknown |
Rooms
| Level |
Type |
Length |
Width |
Dimensions |
|
Second Level |
Storage |
|
|
7'1'' x 4'10'' |
|
Second Level |
Bedroom |
|
|
12'10'' x 12'6'' |
|
Second Level |
Den |
|
|
7'0'' x 11'5'' |
|
Main Level |
Full Bathroom |
|
|
7'10'' x 8'2'' |
|
Main Level |
5pc Ensuite Bath |
|
|
8'0'' x 11'2'' |
|
Main Level |
Primary Bedroom |
|
|
12'7'' x 17'5'' |
|
Main Level |
Foyer |
|
|
8'10'' x 8'5'' |
|
Main Level |
Kitchen |
|
|
13'2'' x 15'2'' |
|
Main Level |
Pantry |
|
|
3'10'' x 7'1'' |
|
Main Level |
Dining Nook |
|
|
11'0'' x 7'7'' |
|
Main Level |
Dining Room |
|
|
10'3'' x 10'6'' |
|
Main Level |
Family Room |
|
|
12'11'' x 13'11'' |
|
Main Level |
Living Room |
|
|
17'1'' x 14'8'' |
|
Additional Accommodation |
Full Bathroom |
|
|
13'2'' x 8'0'' |
|
Additional Accommodation |
Bedroom |
|
|
11'7'' x 13'2'' |
|
Additional Accommodation |
Primary Bedroom |
|
|
11'11'' x 10'10'' |
|
Additional Accommodation |
Dining Room |
|
|
8'0'' x 11'11'' |
|
Additional Accommodation |
Kitchen |
|
|
8'9'' x 10'7'' |
|
Additional Accommodation |
Living Room |
|
|
16'2'' x 12'3'' |
https://www.realtor.ca/real-estate/28269644/3050-holland-road-kelowna-kelowna-south


