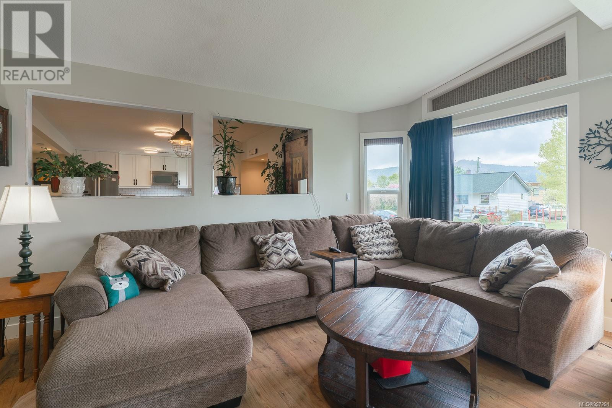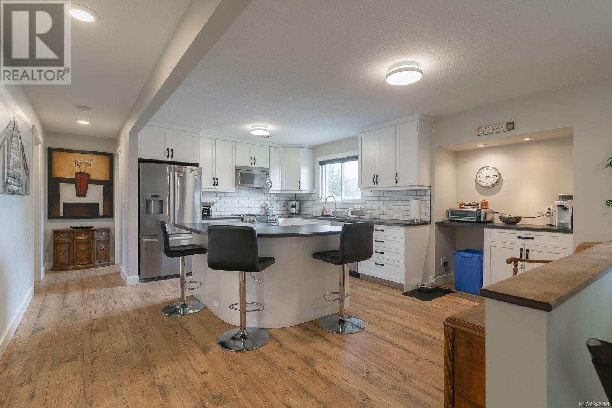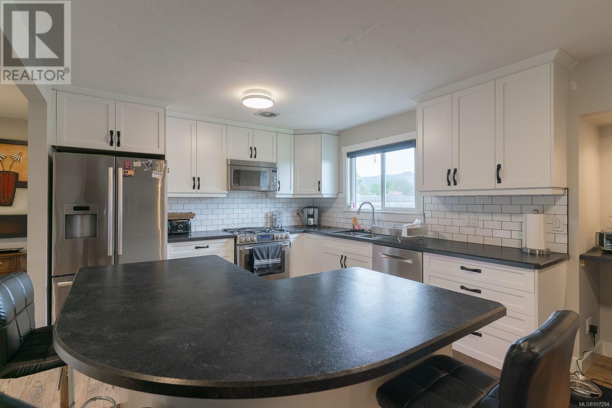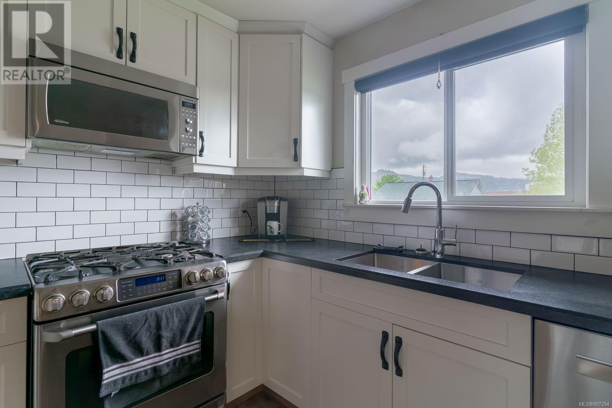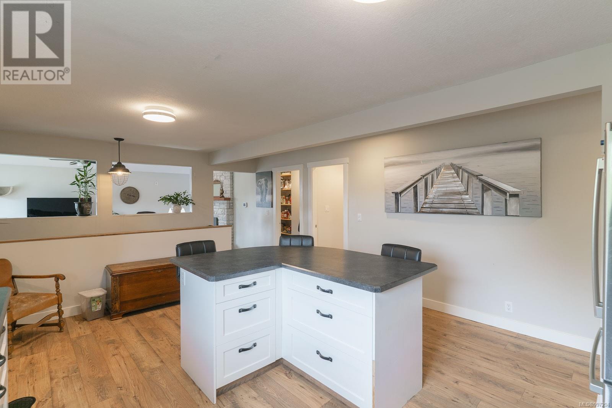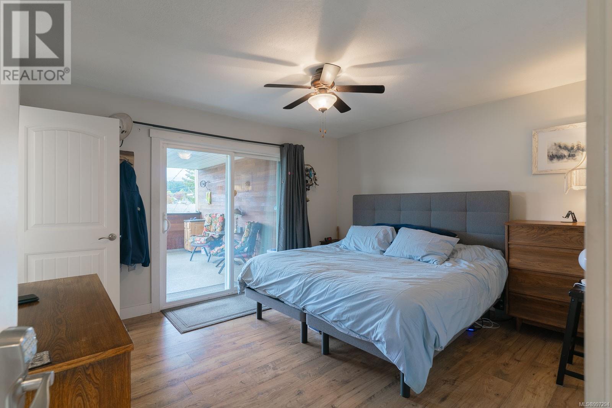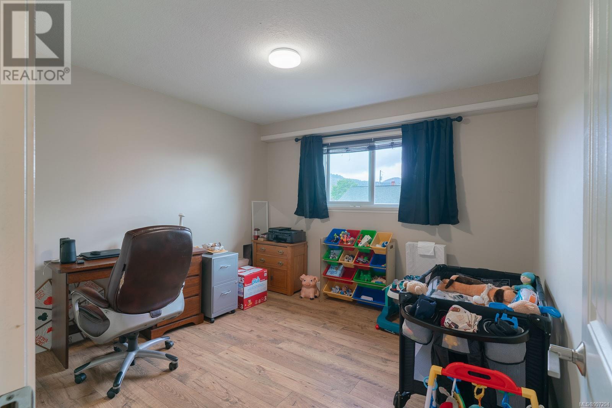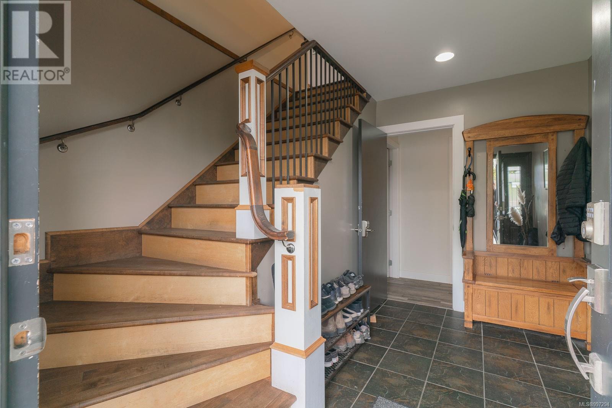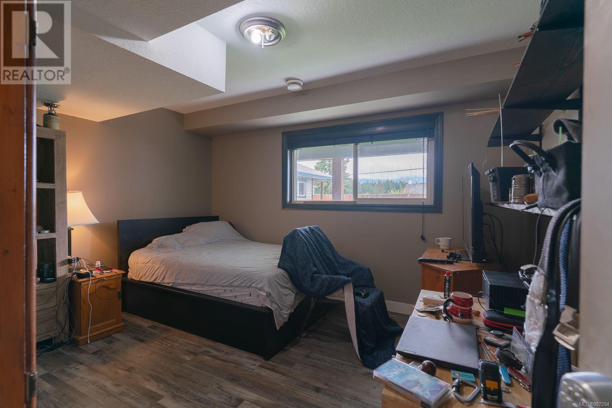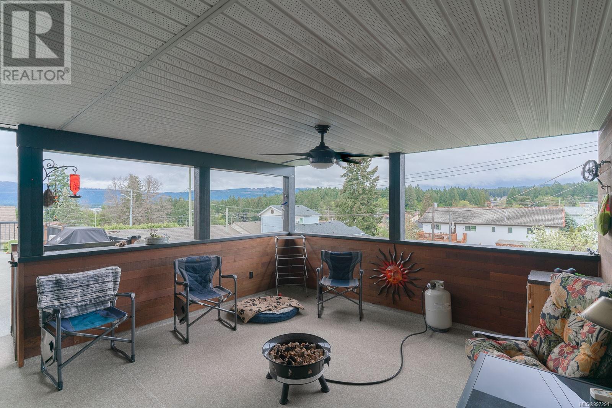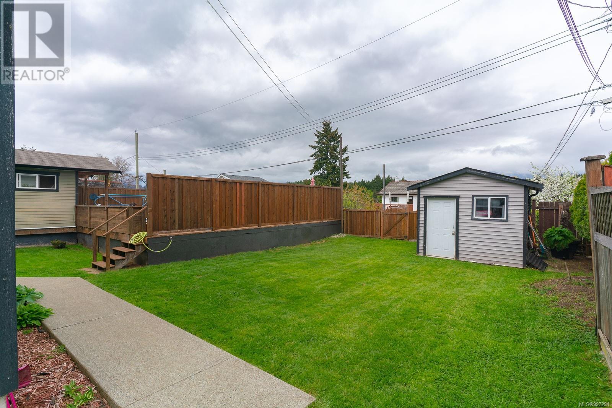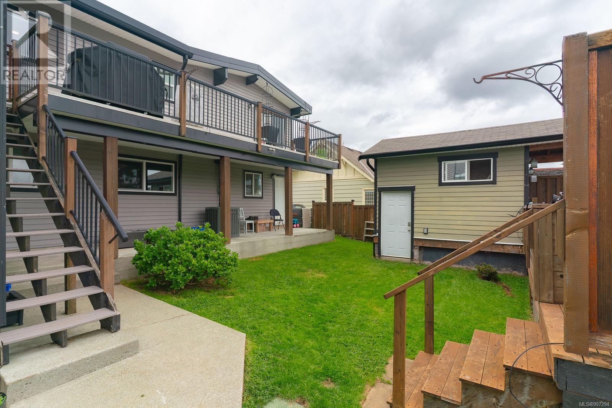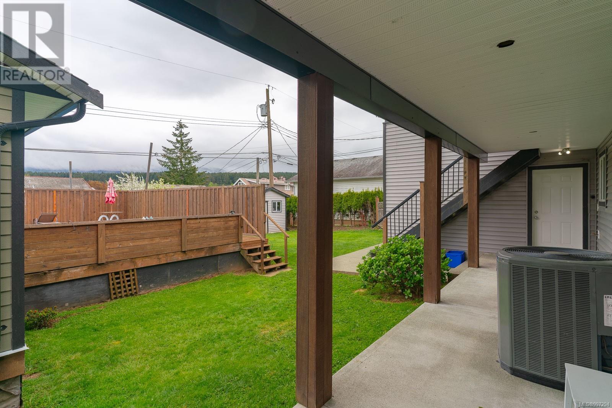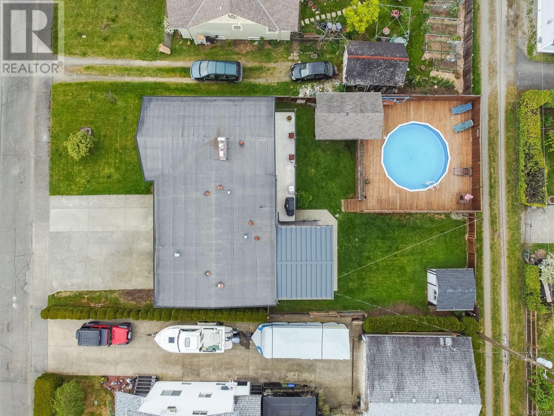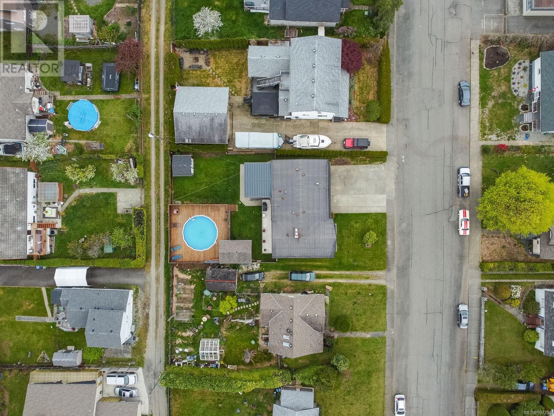5 Bedroom
4 Bathroom
2,955 ft2
Fireplace
Air Conditioned
Forced Air, Heat Pump
$799,900
Neighborhood! Neighborhood! Neighborhood! Welcome to this beautifully updated family home in desirable South Port, offering a flexible layout with 5 bedrooms, 4 bathrooms, and an in-law suite. The main level features a bright living room with vaulted ceilings and a striking gas fireplace, a spacious kitchen with breakfast bar, and a dining area that opens to a partially covered deck—perfect for entertaining. The primary bedroom includes a walk-in closet, 3-piece ensuite, and direct access to the deck, while a second bedroom and 4-piece main bath complete the upstairs. Downstairs, the in-law suite boasts a cozy living area with gas fireplace, open-concept kitchenette with dishwasher, three bedrooms, two bathrooms, and its own laundry. Enjoy outdoor living with a fully fenced yard, swimming pool with deck surround, and a convenient pool house/storage area. Additional features include newer windows, a heat pump, and a forced air electric furnace for year-round comfort. All measurements approximate; verify if important. (id:46156)
Property Details
|
MLS® Number
|
997294 |
|
Property Type
|
Single Family |
|
Neigbourhood
|
Port Alberni |
|
Features
|
Other |
|
Parking Space Total
|
2 |
|
Structure
|
Shed |
|
View Type
|
City View, Mountain View |
Building
|
Bathroom Total
|
4 |
|
Bedrooms Total
|
5 |
|
Constructed Date
|
1980 |
|
Cooling Type
|
Air Conditioned |
|
Fireplace Present
|
Yes |
|
Fireplace Total
|
2 |
|
Heating Fuel
|
Electric |
|
Heating Type
|
Forced Air, Heat Pump |
|
Size Interior
|
2,955 Ft2 |
|
Total Finished Area
|
2955 Sqft |
|
Type
|
House |
Land
|
Access Type
|
Road Access |
|
Acreage
|
No |
|
Size Irregular
|
8276 |
|
Size Total
|
8276 Sqft |
|
Size Total Text
|
8276 Sqft |
|
Zoning Type
|
Residential |
Rooms
| Level |
Type |
Length |
Width |
Dimensions |
|
Lower Level |
Laundry Room |
11 ft |
|
11 ft x Measurements not available |
|
Lower Level |
Bedroom |
|
|
10'3 x 11'4 |
|
Lower Level |
Living Room |
21 ft |
|
21 ft x Measurements not available |
|
Lower Level |
Bedroom |
|
|
12'5 x 11'11 |
|
Lower Level |
Bathroom |
|
|
3-Piece |
|
Lower Level |
Bathroom |
|
|
4-Piece |
|
Lower Level |
Bedroom |
14 ft |
|
14 ft x Measurements not available |
|
Main Level |
Ensuite |
|
|
3-Piece |
|
Main Level |
Bathroom |
|
|
4-Piece |
|
Main Level |
Bedroom |
|
|
10'5 x 11'4 |
|
Main Level |
Primary Bedroom |
|
|
13'3 x 11'11 |
|
Main Level |
Kitchen |
|
17 ft |
Measurements not available x 17 ft |
|
Main Level |
Living Room |
|
|
17'6 x 21'2 |
|
Main Level |
Dining Room |
|
|
13'9 x 9'11 |
https://www.realtor.ca/real-estate/28245224/3055-9th-ave-port-alberni-port-alberni








