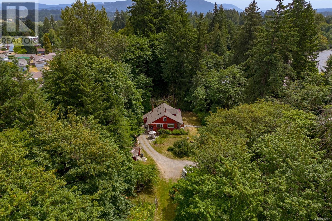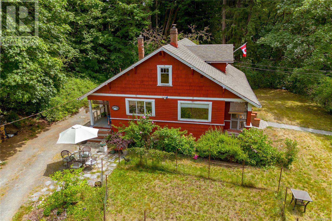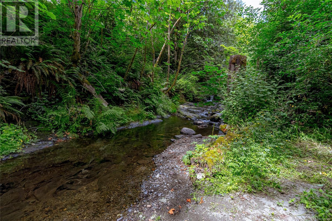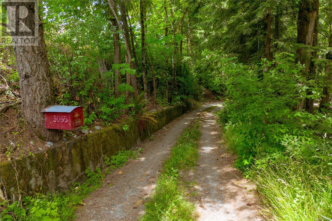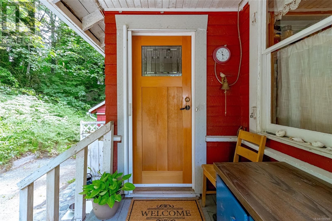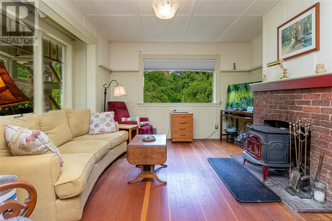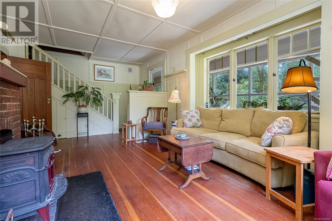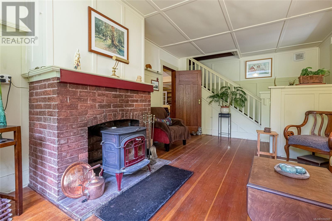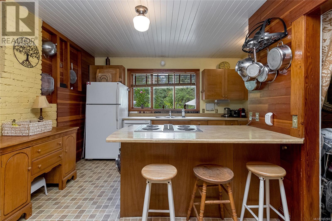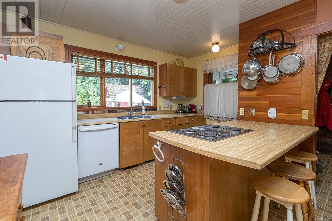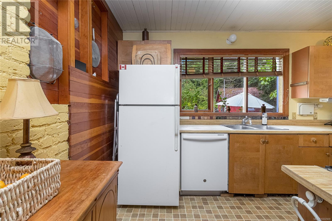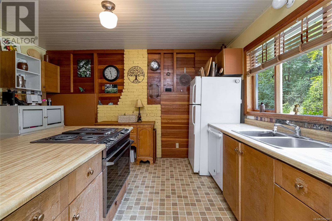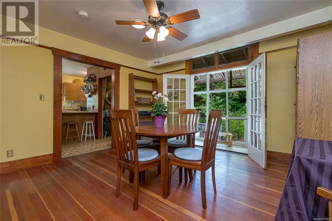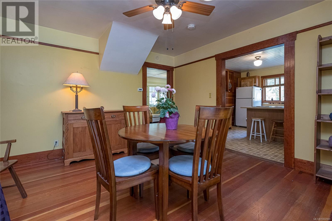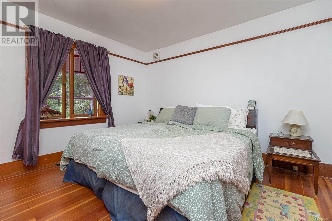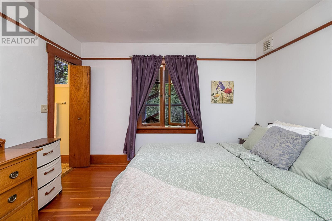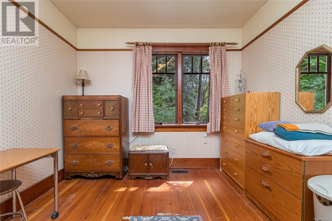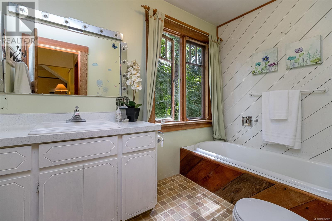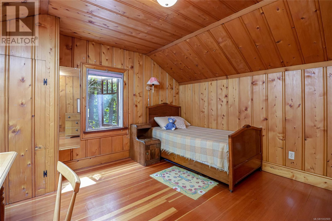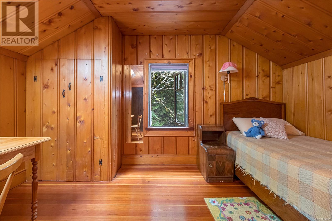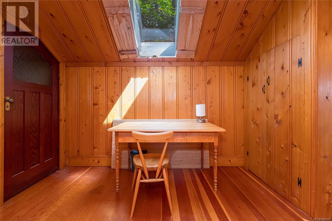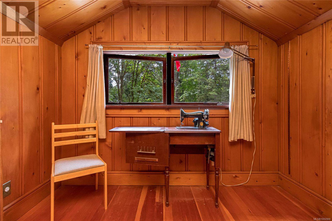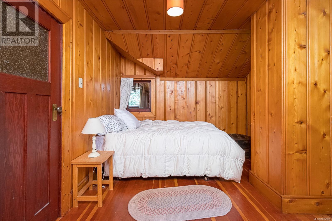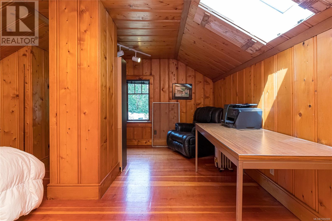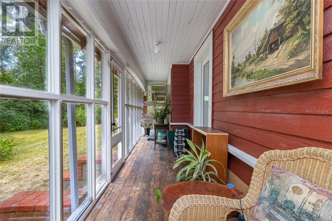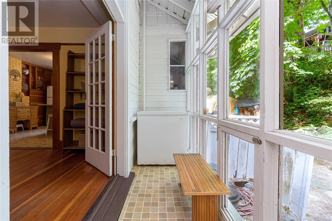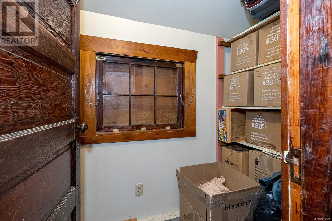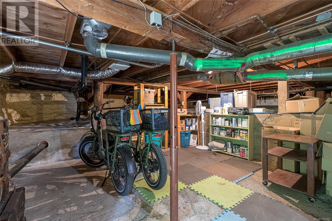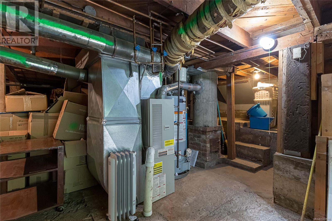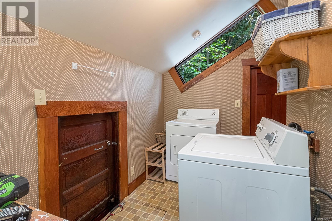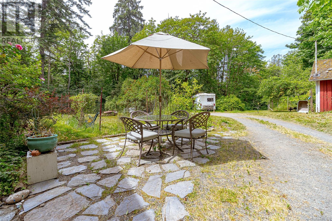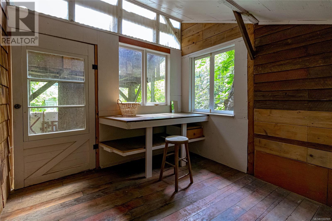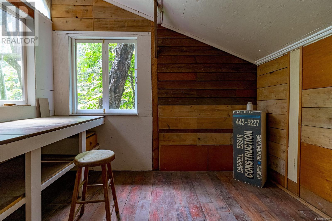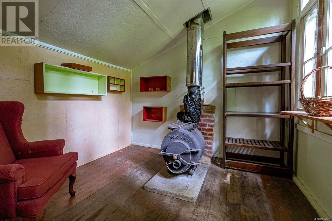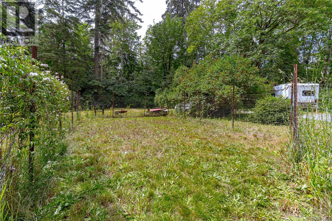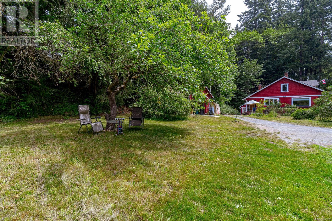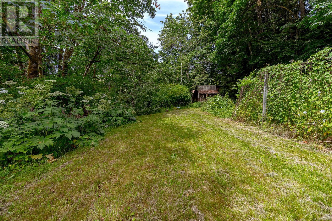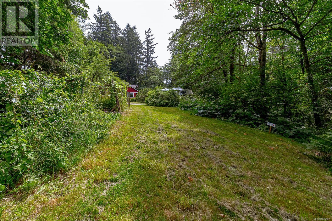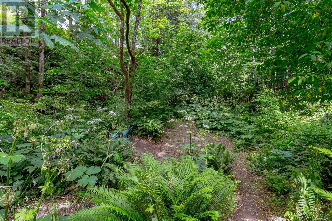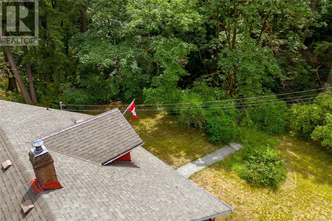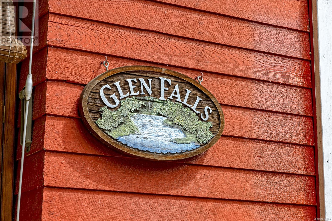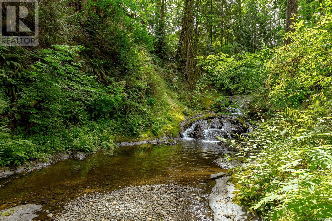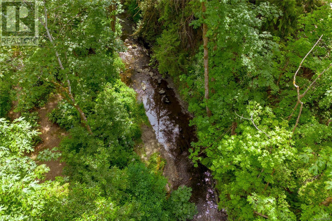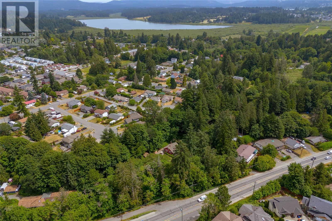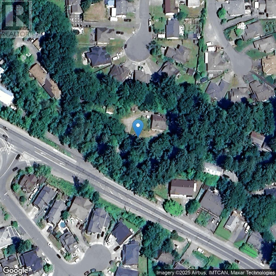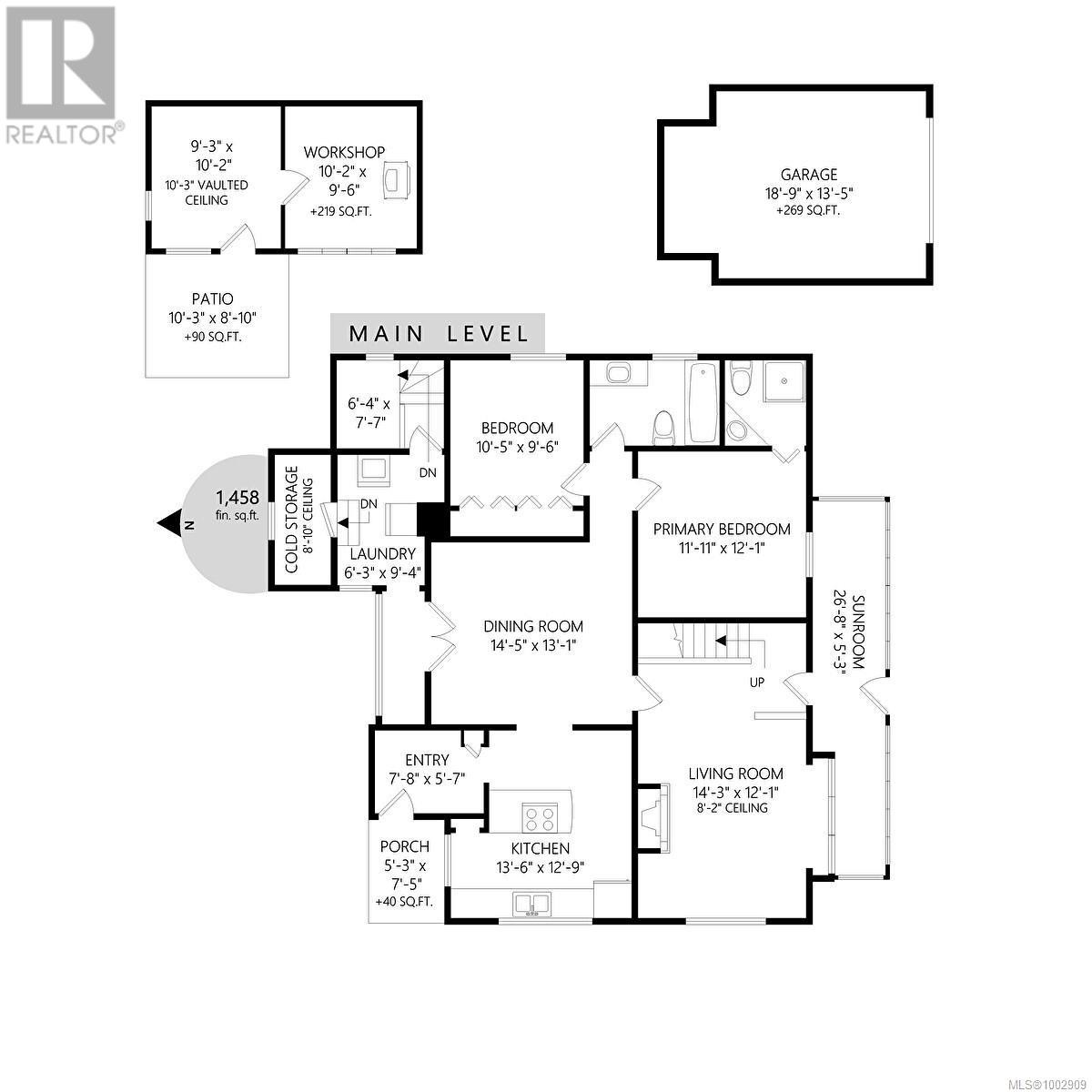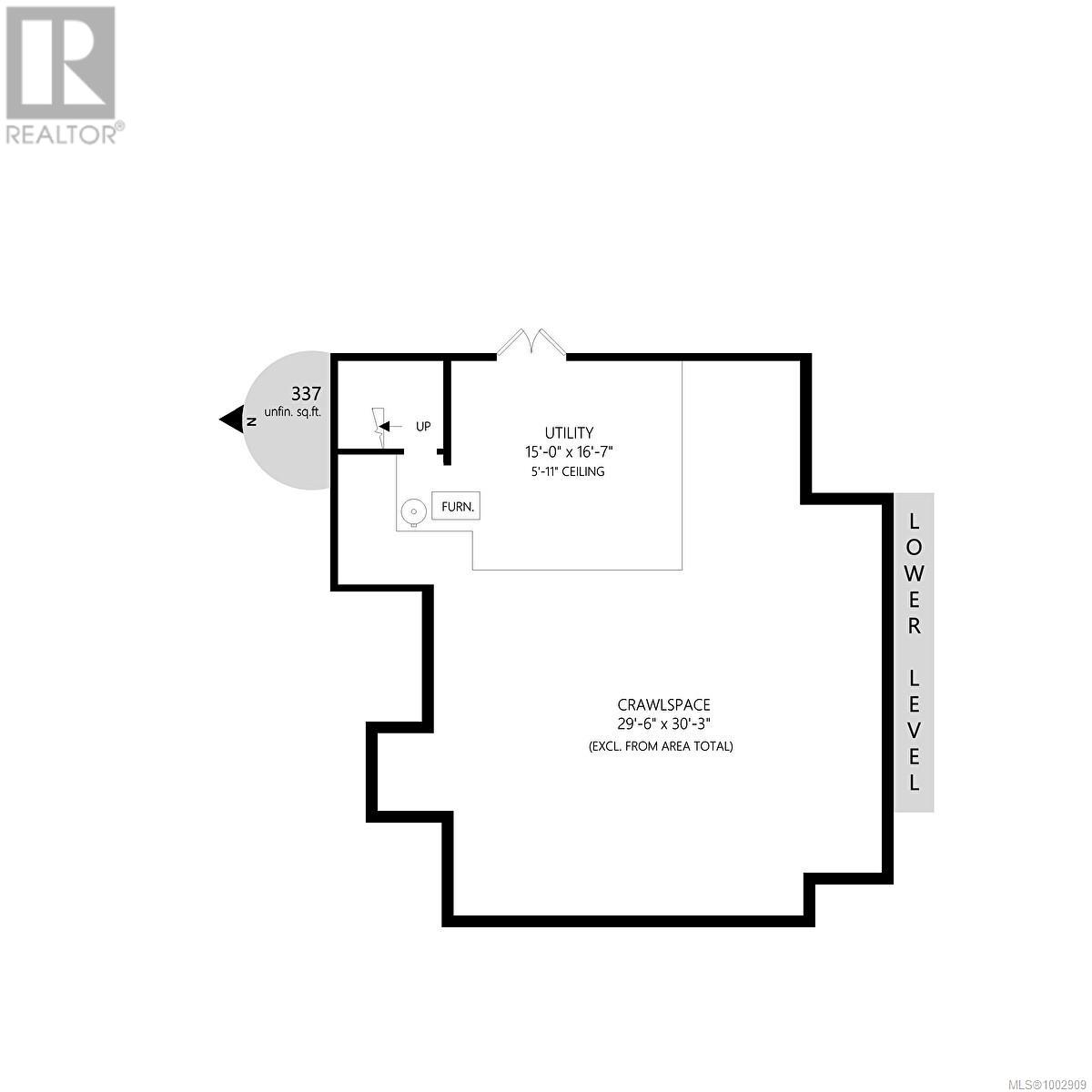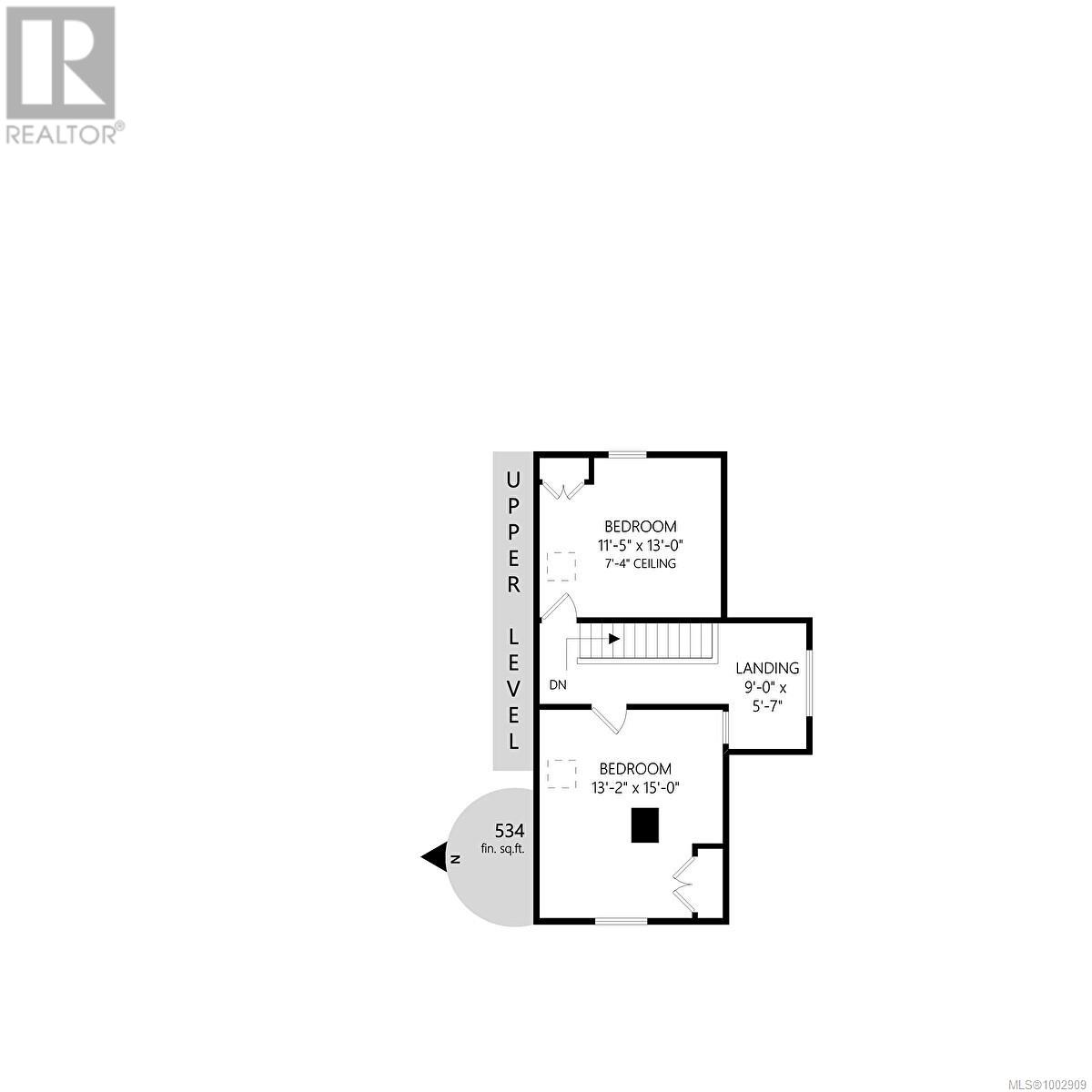4 Bedroom
2 Bathroom
2,598 ft2
Character
Fireplace
None
Forced Air
Acreage
$789,000
Creekfront paradise in the heart of Duncan! Lovingly cared for by the same family since 1977, this charming 4-bed, 2-bath home sits on 1.7 acres and includes a separate studio—perfect for creative space or secondary workshop. Enjoy beautiful hardwood floors, a cozy wood-burning fireplace, and sunrooms ideal for reading and relaxing. The functional kitchen offers garden views from the sink, while a natural gas furnace keeps things warm. Outside, a fenced garden invites you to grow your own food, and a small beach along the creek is a magical spot for kids or quiet moments. With plenty of storage, a separate garage, and room to roam, this is an excellent family home you won’t want to miss. (id:46156)
Property Details
|
MLS® Number
|
1002909 |
|
Property Type
|
Single Family |
|
Neigbourhood
|
West Duncan |
|
Features
|
Acreage, Central Location, Park Setting, Private Setting, Irregular Lot Size, Other |
|
Parking Space Total
|
10 |
|
Structure
|
Workshop |
|
View Type
|
Valley View |
Building
|
Bathroom Total
|
2 |
|
Bedrooms Total
|
4 |
|
Architectural Style
|
Character |
|
Constructed Date
|
1919 |
|
Cooling Type
|
None |
|
Fire Protection
|
Fire Alarm System |
|
Fireplace Present
|
Yes |
|
Fireplace Total
|
1 |
|
Heating Fuel
|
Natural Gas, Wood |
|
Heating Type
|
Forced Air |
|
Size Interior
|
2,598 Ft2 |
|
Total Finished Area
|
1992 Sqft |
|
Type
|
House |
Land
|
Acreage
|
Yes |
|
Size Irregular
|
1.7 |
|
Size Total
|
1.7 Ac |
|
Size Total Text
|
1.7 Ac |
|
Zoning Type
|
Residential |
Rooms
| Level |
Type |
Length |
Width |
Dimensions |
|
Second Level |
Other |
9 ft |
5 ft |
9 ft x 5 ft |
|
Second Level |
Bedroom |
15 ft |
13 ft |
15 ft x 13 ft |
|
Second Level |
Bedroom |
13 ft |
11 ft |
13 ft x 11 ft |
|
Lower Level |
Utility Room |
15 ft |
16 ft |
15 ft x 16 ft |
|
Main Level |
Primary Bedroom |
12 ft |
11 ft |
12 ft x 11 ft |
|
Main Level |
Storage |
4 ft |
8 ft |
4 ft x 8 ft |
|
Main Level |
Laundry Room |
9 ft |
6 ft |
9 ft x 6 ft |
|
Main Level |
Dining Room |
14 ft |
13 ft |
14 ft x 13 ft |
|
Main Level |
Bedroom |
10 ft |
9 ft |
10 ft x 9 ft |
|
Main Level |
Bathroom |
6 ft |
8 ft |
6 ft x 8 ft |
|
Main Level |
Bathroom |
6 ft |
6 ft |
6 ft x 6 ft |
|
Main Level |
Family Room |
12 ft |
11 ft |
12 ft x 11 ft |
|
Main Level |
Sunroom |
26 ft |
5 ft |
26 ft x 5 ft |
|
Main Level |
Living Room |
14 ft |
12 ft |
14 ft x 12 ft |
|
Main Level |
Kitchen |
13 ft |
12 ft |
13 ft x 12 ft |
|
Main Level |
Entrance |
5 ft |
7 ft |
5 ft x 7 ft |
|
Other |
Studio |
20 ft |
18 ft |
20 ft x 18 ft |
https://www.realtor.ca/real-estate/28460735/3065-cowichan-lake-rd-duncan-west-duncan


