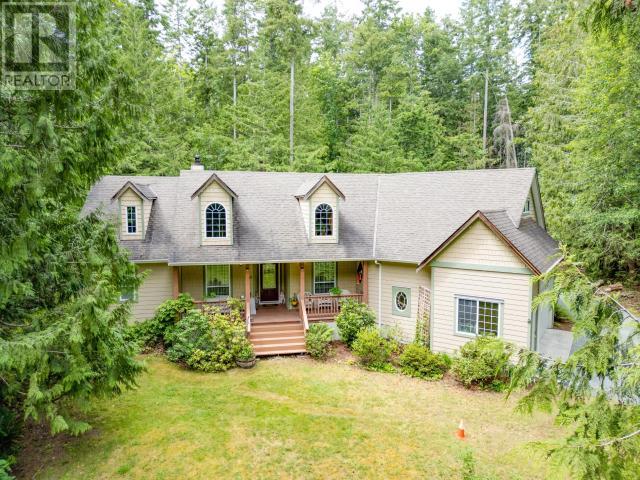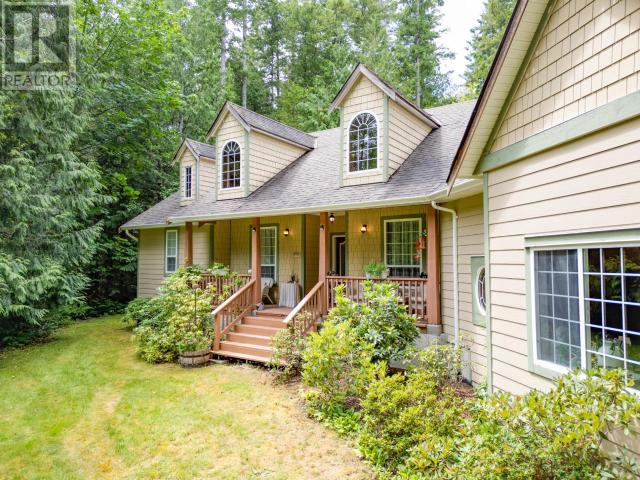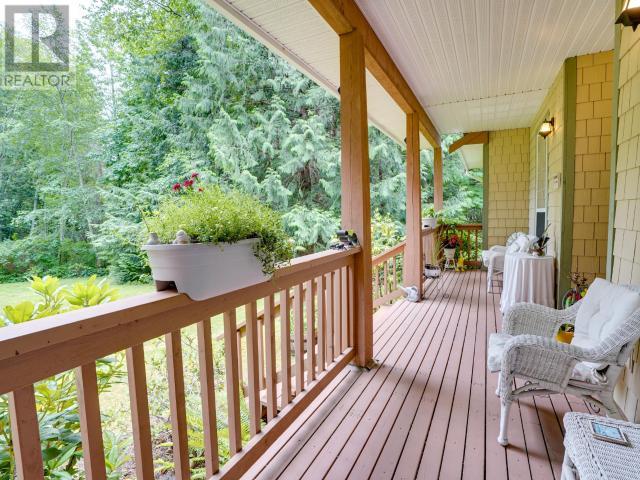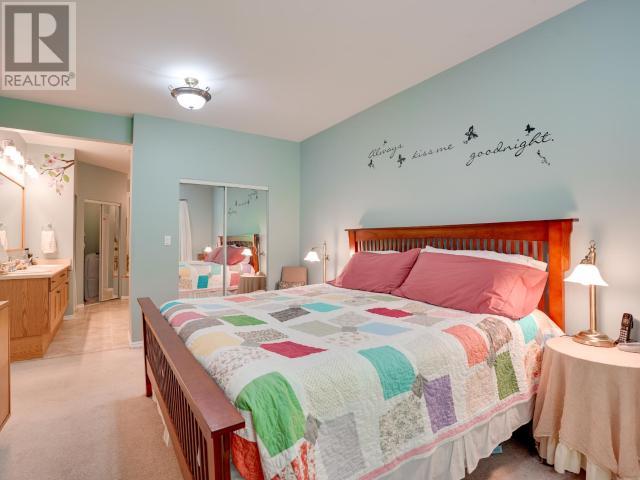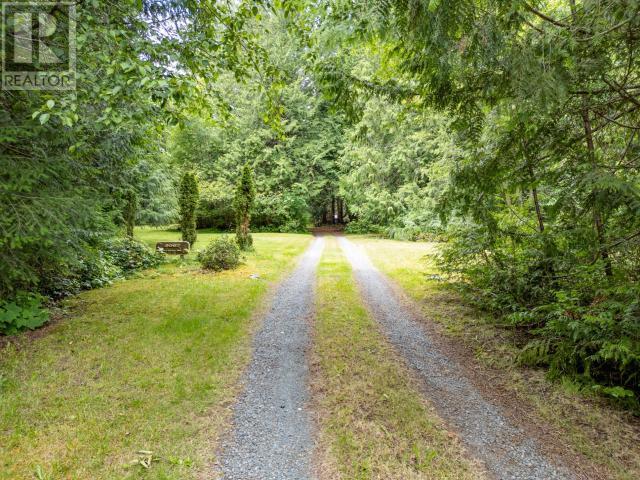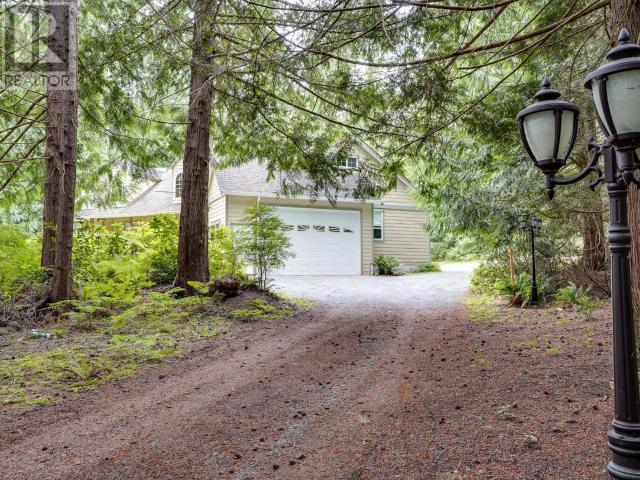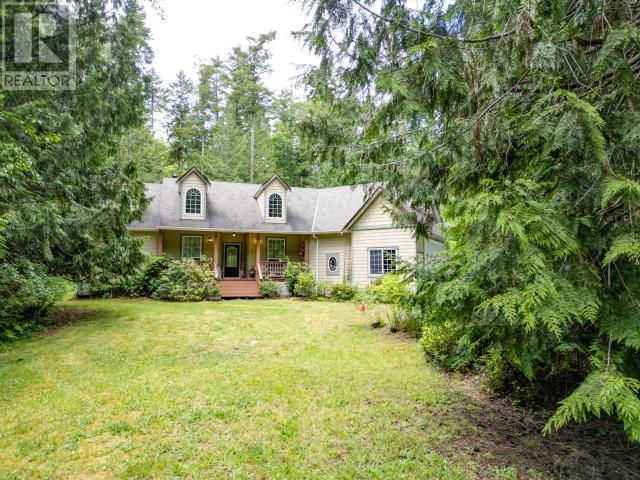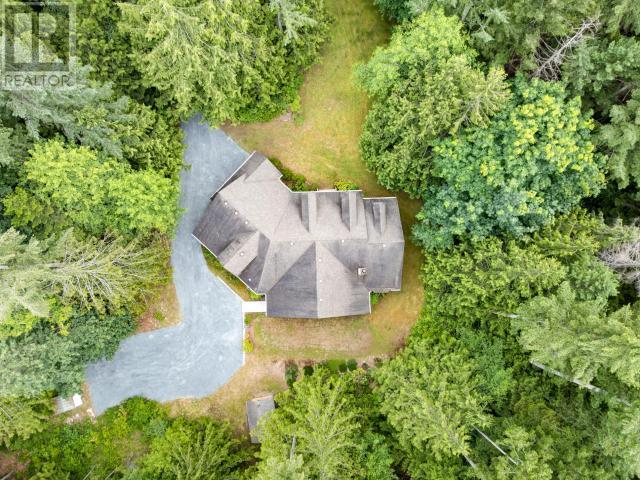4 Bedroom
2 Bathroom
2,744 ft2
Fireplace
Central Air Conditioning
Forced Air
Acreage
$1,220,000
Spacious Home on 3.78 Acres - Rural Living Close to Town! Tucked away at the end of a picturesque wooded road, this 2,744 sq ft home offers 4 bedrooms, 2 baths, and a serene rural lifestyle--all just minutes from town. Located outside city limits for lower taxes, this 3.78-acre property provides space, privacy, and potential for more. Inside, high ceilings, wood floors, and big windows fill the home with natural light. A large loft is ideal for guests, and the open vaulted attic offers room to expand. Stay cozy with an air-to-air heat pump and centrally circulated wood stove. Enjoy the outdoors from your front porch or back patio, where wildlife is a daily sight. Bonus! A chest freezer, ride-along lawn mower, wood splitter, and garden shredder are included. A rare mix of space, privacy, and convenience--don't miss out! Schedule your showing today! (id:46156)
Property Details
|
MLS® Number
|
18671 |
|
Property Type
|
Single Family |
|
Community Features
|
Family Oriented |
|
Features
|
Acreage, Central Location, Private Setting |
|
Parking Space Total
|
2 |
|
Road Type
|
Paved Road |
Building
|
Bathroom Total
|
2 |
|
Bedrooms Total
|
4 |
|
Constructed Date
|
2007 |
|
Construction Style Attachment
|
Detached |
|
Cooling Type
|
Central Air Conditioning |
|
Fireplace Fuel
|
Wood |
|
Fireplace Present
|
Yes |
|
Fireplace Type
|
Conventional |
|
Heating Fuel
|
Electric, Wood |
|
Heating Type
|
Forced Air |
|
Size Interior
|
2,744 Ft2 |
|
Type
|
House |
Parking
Land
|
Access Type
|
Easy Access, Highway Access |
|
Acreage
|
Yes |
|
Size Irregular
|
3.78 |
|
Size Total
|
3.78 Ac |
|
Size Total Text
|
3.78 Ac |
Rooms
| Level |
Type |
Length |
Width |
Dimensions |
|
Above |
Den |
7 ft ,2 in |
11 ft ,9 in |
7 ft ,2 in x 11 ft ,9 in |
|
Above |
Other |
17 ft |
18 ft ,5 in |
17 ft x 18 ft ,5 in |
|
Above |
Other |
26 ft ,6 in |
59 ft ,4 in |
26 ft ,6 in x 59 ft ,4 in |
|
Main Level |
Foyer |
8 ft ,3 in |
5 ft ,9 in |
8 ft ,3 in x 5 ft ,9 in |
|
Main Level |
Living Room |
15 ft ,11 in |
23 ft |
15 ft ,11 in x 23 ft |
|
Main Level |
Dining Room |
12 ft ,4 in |
10 ft ,2 in |
12 ft ,4 in x 10 ft ,2 in |
|
Main Level |
Kitchen |
12 ft ,5 in |
13 ft ,11 in |
12 ft ,5 in x 13 ft ,11 in |
|
Main Level |
Primary Bedroom |
18 ft ,2 in |
11 ft ,9 in |
18 ft ,2 in x 11 ft ,9 in |
|
Main Level |
5pc Bathroom |
|
|
Measurements not available |
|
Main Level |
4pc Bathroom |
|
|
Measurements not available |
|
Main Level |
Bedroom |
11 ft ,11 in |
10 ft |
11 ft ,11 in x 10 ft |
|
Main Level |
Bedroom |
9 ft ,10 in |
13 ft |
9 ft ,10 in x 13 ft |
|
Main Level |
Bedroom |
11 ft ,1 in |
9 ft ,6 in |
11 ft ,1 in x 9 ft ,6 in |
|
Main Level |
Dining Nook |
5 ft ,1 in |
9 ft ,8 in |
5 ft ,1 in x 9 ft ,8 in |
|
Main Level |
Laundry Room |
11 ft ,11 in |
7 ft ,7 in |
11 ft ,11 in x 7 ft ,7 in |
https://www.realtor.ca/real-estate/27894895/3067-southill-road-powell-river



