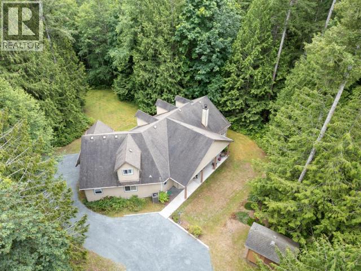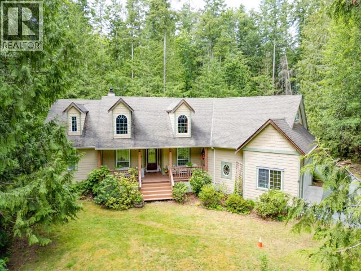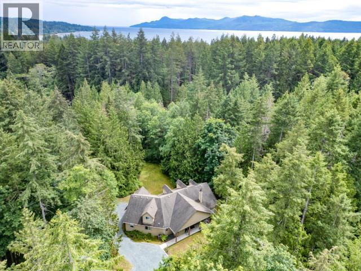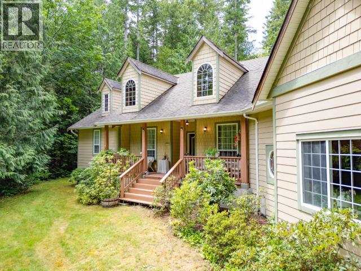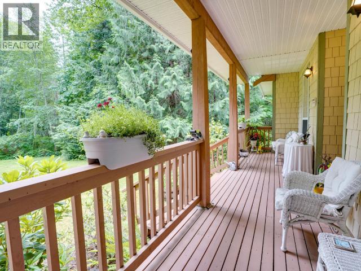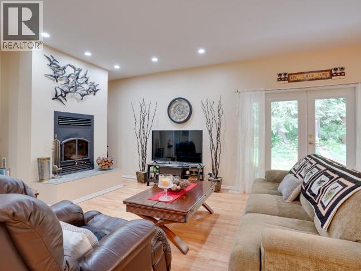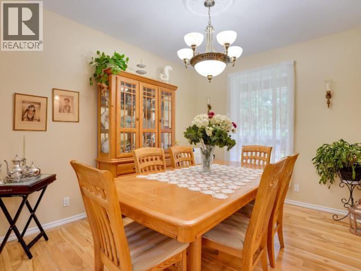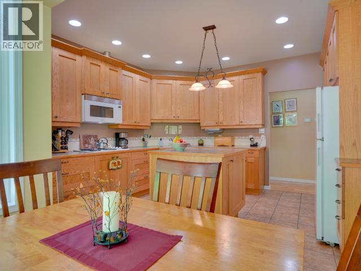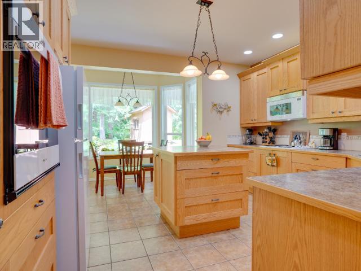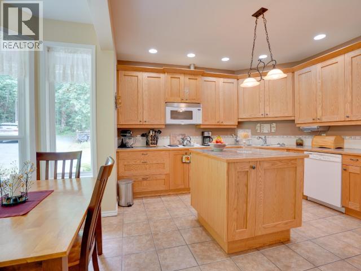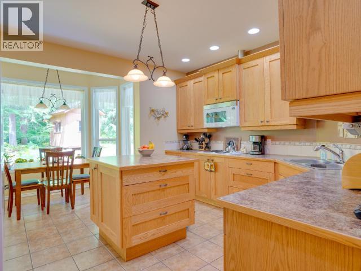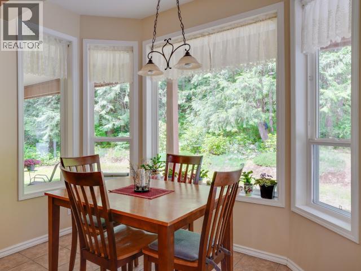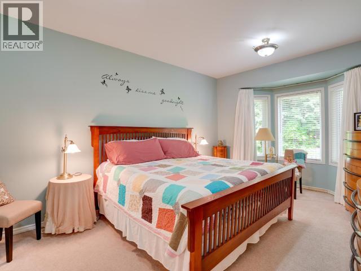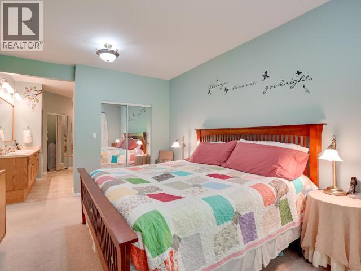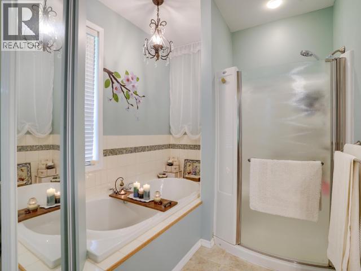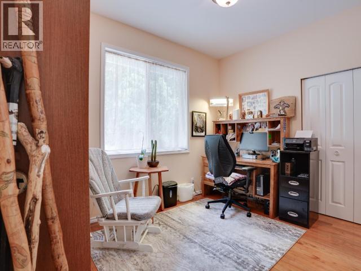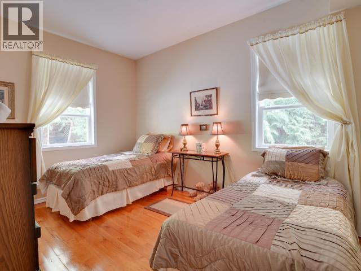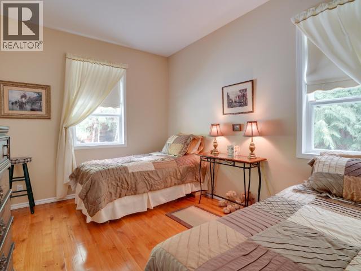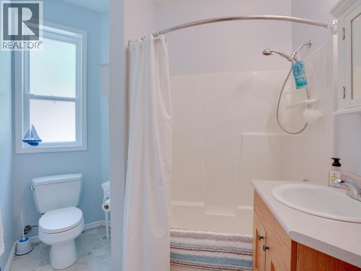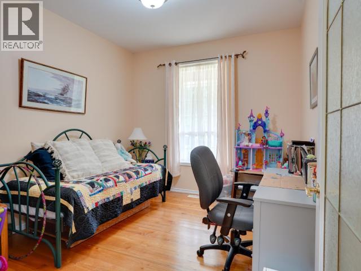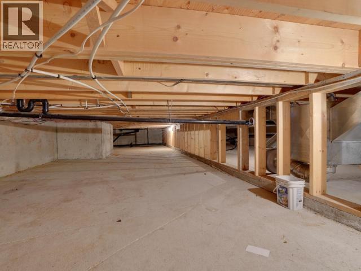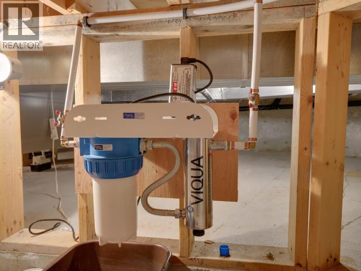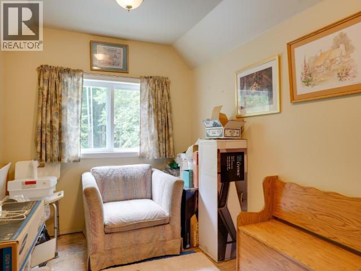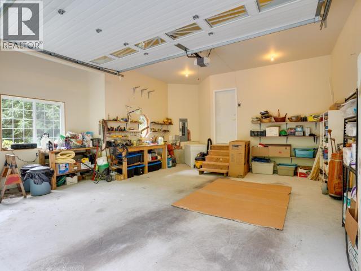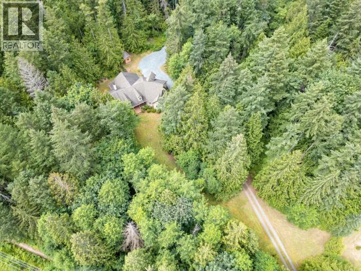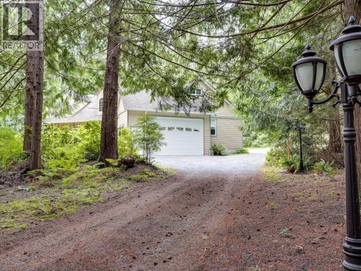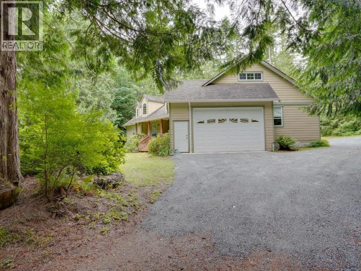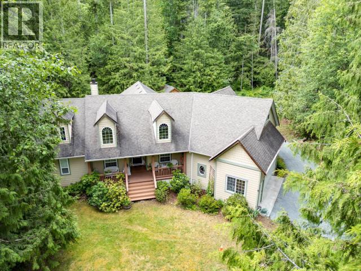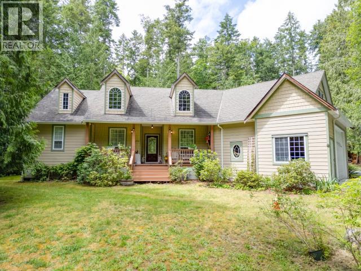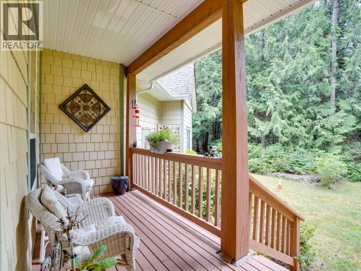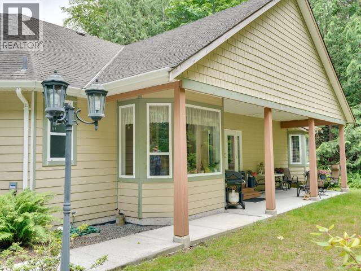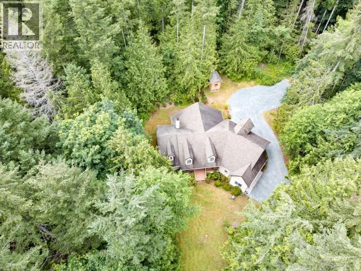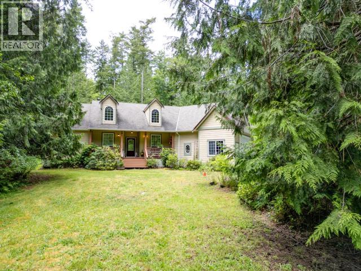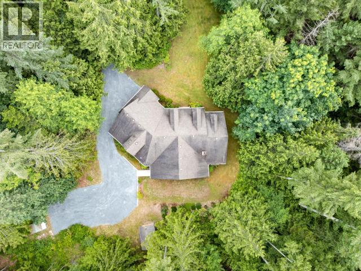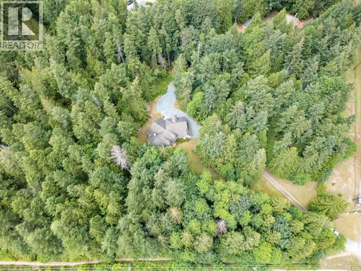4 Bedroom
2 Bathroom
2,744 ft2
Fireplace
Central Air Conditioning
Forced Air
Acreage
$998,500
Private Acreage Retreat - 3.78 Acres Just Minutes from Town! Tucked away at the end of a quiet, tree-lined road, this 2,744 sq ft home offers 4 bedrooms, 2 baths, and peaceful rural living close to town. Enjoy high ceilings, wood floors, and large windows that fill the space with natural light. The loft makes a great guest or hobby area, and the open vaulted attic provides room to expand. Stay cozy year-round with an air-to-air heat pump and centrally circulated wood stove. Relax on the porch or patio and watch wildlife wander by. The private well features UV filtration for safe, clean water, and the property lies outside city limits for lower taxes. Extras include a chest freezer, ride-on mower, wood splitter, and garden shredder. A rare blend of space, privacy, and convenience--book your showing today! (id:46156)
Property Details
|
MLS® Number
|
19447 |
|
Property Type
|
Single Family |
|
Community Features
|
Family Oriented |
|
Features
|
Acreage, Central Location, Private Setting |
|
Parking Space Total
|
2 |
|
Road Type
|
Paved Road |
Building
|
Bathroom Total
|
2 |
|
Bedrooms Total
|
4 |
|
Constructed Date
|
2007 |
|
Construction Style Attachment
|
Detached |
|
Cooling Type
|
Central Air Conditioning |
|
Fireplace Fuel
|
Wood |
|
Fireplace Present
|
Yes |
|
Fireplace Type
|
Conventional |
|
Heating Fuel
|
Electric, Wood |
|
Heating Type
|
Forced Air |
|
Size Interior
|
2,744 Ft2 |
|
Type
|
House |
Parking
Land
|
Access Type
|
Easy Access, Highway Access |
|
Acreage
|
Yes |
|
Size Irregular
|
3.78 |
|
Size Total
|
3.78 Ac |
|
Size Total Text
|
3.78 Ac |
Rooms
| Level |
Type |
Length |
Width |
Dimensions |
|
Above |
Den |
7 ft ,2 in |
11 ft ,9 in |
7 ft ,2 in x 11 ft ,9 in |
|
Above |
Other |
17 ft |
18 ft ,5 in |
17 ft x 18 ft ,5 in |
|
Above |
Other |
26 ft ,6 in |
59 ft ,4 in |
26 ft ,6 in x 59 ft ,4 in |
|
Main Level |
Foyer |
8 ft ,3 in |
5 ft ,9 in |
8 ft ,3 in x 5 ft ,9 in |
|
Main Level |
Living Room |
15 ft ,11 in |
23 ft |
15 ft ,11 in x 23 ft |
|
Main Level |
Dining Room |
12 ft ,4 in |
10 ft ,2 in |
12 ft ,4 in x 10 ft ,2 in |
|
Main Level |
Kitchen |
12 ft ,5 in |
13 ft ,11 in |
12 ft ,5 in x 13 ft ,11 in |
|
Main Level |
Primary Bedroom |
18 ft ,2 in |
11 ft ,9 in |
18 ft ,2 in x 11 ft ,9 in |
|
Main Level |
5pc Bathroom |
|
|
Measurements not available |
|
Main Level |
4pc Bathroom |
|
|
Measurements not available |
|
Main Level |
Bedroom |
11 ft ,11 in |
10 ft |
11 ft ,11 in x 10 ft |
|
Main Level |
Bedroom |
9 ft ,10 in |
13 ft |
9 ft ,10 in x 13 ft |
|
Main Level |
Bedroom |
11 ft ,1 in |
9 ft ,6 in |
11 ft ,1 in x 9 ft ,6 in |
|
Main Level |
Dining Nook |
5 ft ,1 in |
9 ft ,8 in |
5 ft ,1 in x 9 ft ,8 in |
|
Main Level |
Laundry Room |
11 ft ,11 in |
7 ft ,7 in |
11 ft ,11 in x 7 ft ,7 in |
https://www.realtor.ca/real-estate/29050400/3067-southill-road-powell-river


