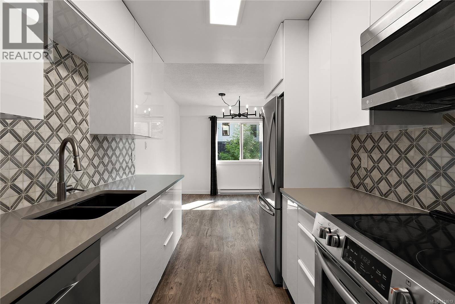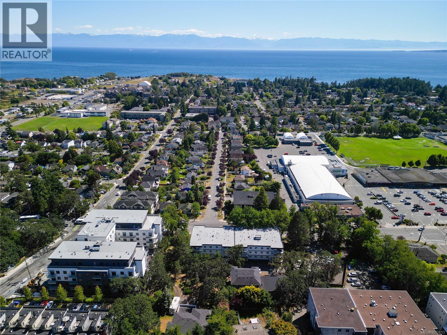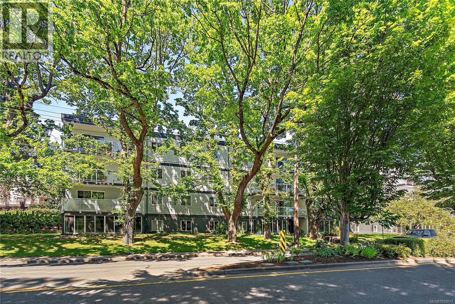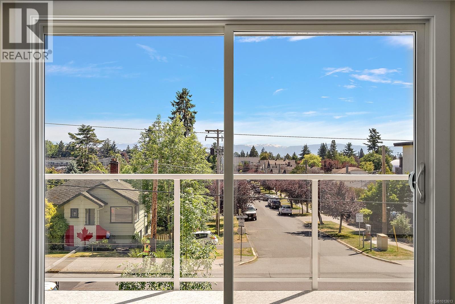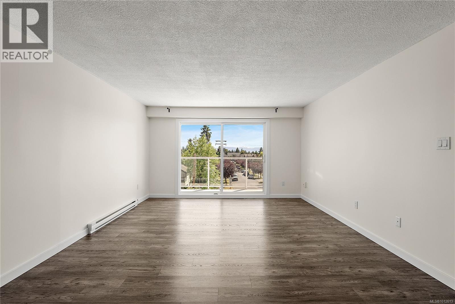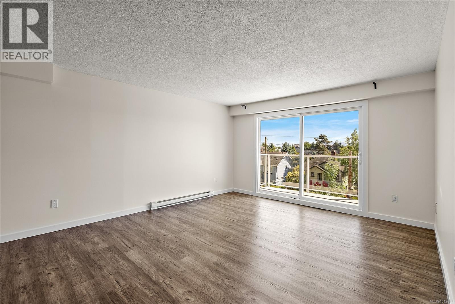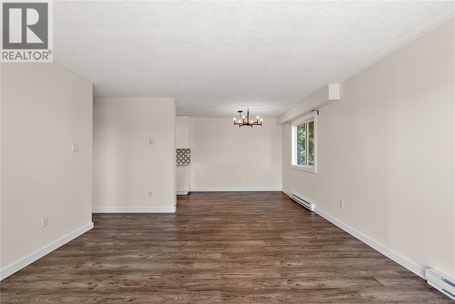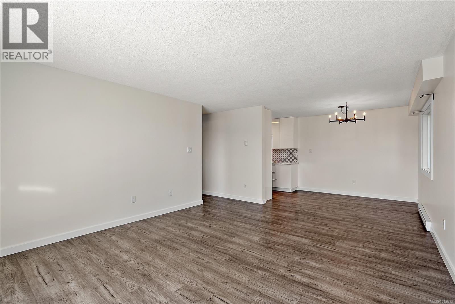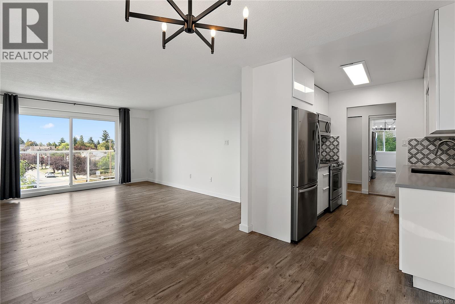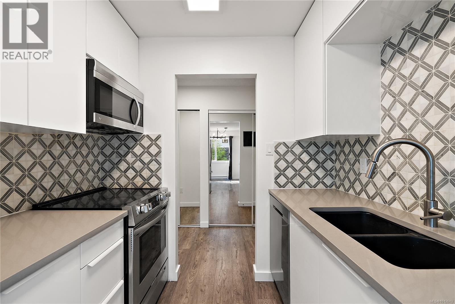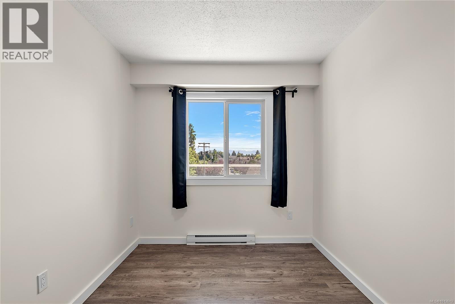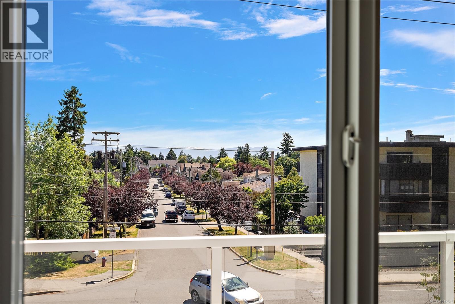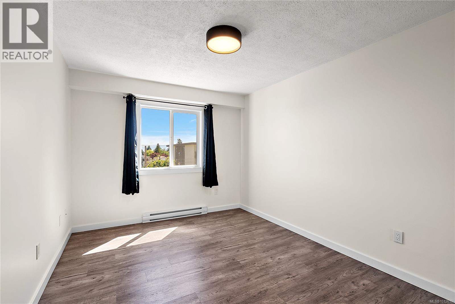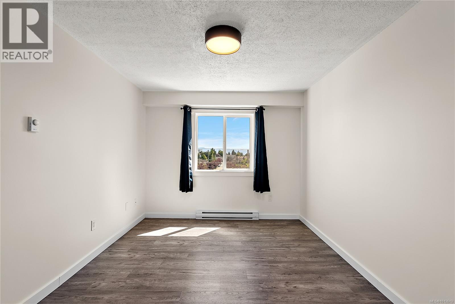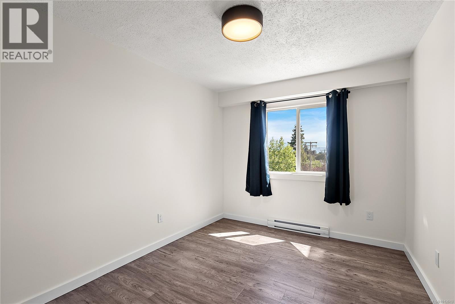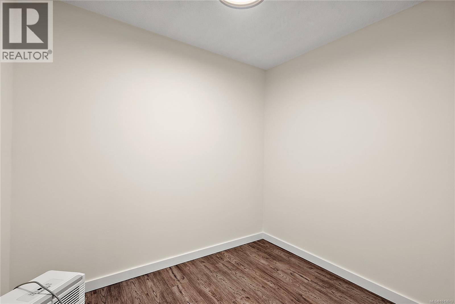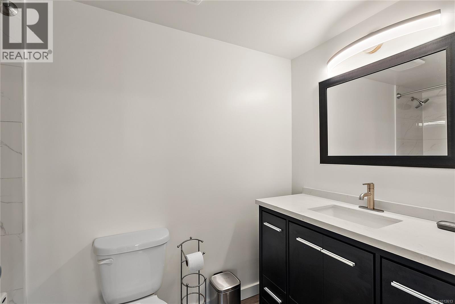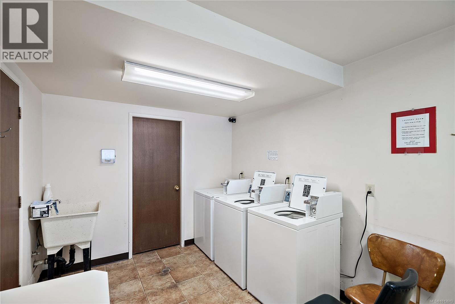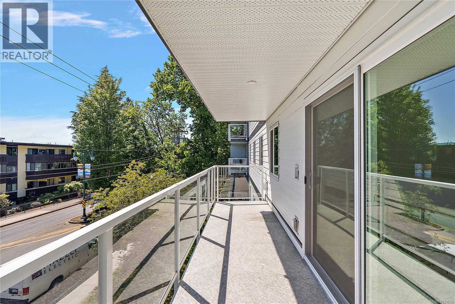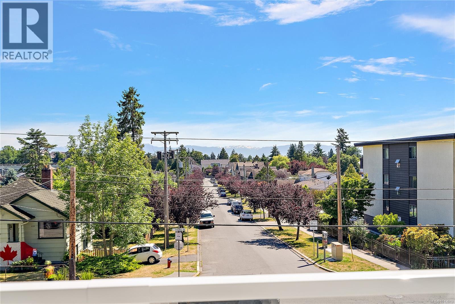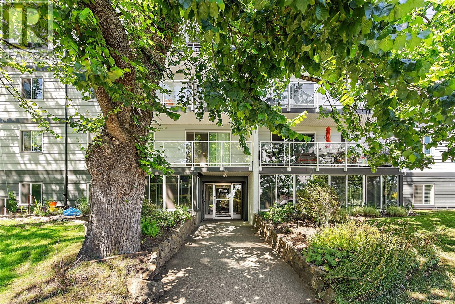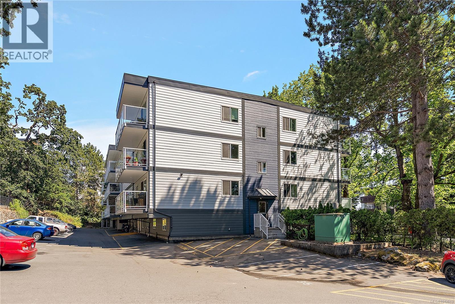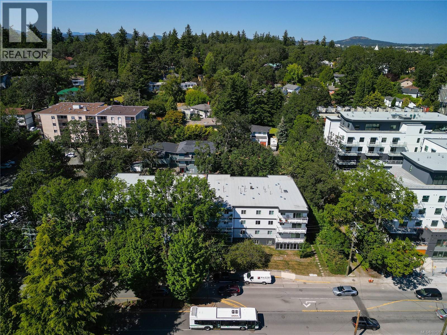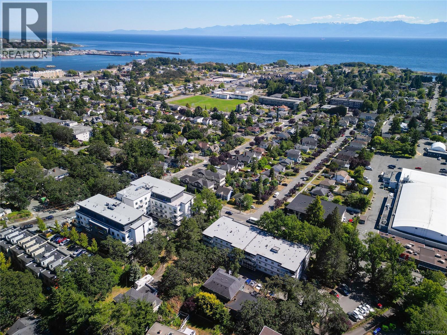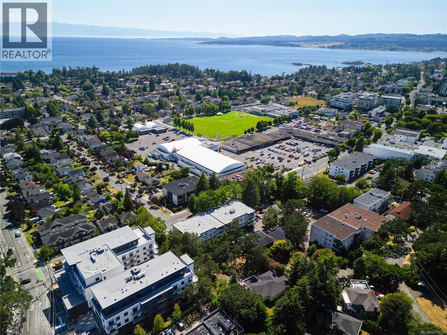3 Bedroom
1 Bathroom
1,076 ft2
See Remarks
Baseboard Heaters
$544,444Maintenance,
$542 Monthly
Brand New Quartz Kitchen Countertops Aug 2025. Build sweat equity without lifting a finger. The strata are proactively planning hallway renovations and plumbing upgrades with intent to allow secondary bathrooms, in-suite laundry & possibly pets (buyer to verify). Major upgrades already completed—roof, elevator, exterior envelope & windows—giving the complex a refreshed feel with spacious layouts. Perched on the 3rd floor, the unit faces south. Inside, reno’d in 2022 with 3 bedrooms & 1 bath. Bright, efficient layout with generous bedrooms, spacious living area & plenty of in-unit storage. Ideal for first-time buyers, savvy investors, or anyone looking to build sweat equity—without heavy lifting. Move-in ready with potential to add value over time. Walk Score of 86 — steps to groceries, cafes, parks, schools, transit & minutes to downtown Victoria (id:46156)
Property Details
|
MLS® Number
|
1012613 |
|
Property Type
|
Single Family |
|
Neigbourhood
|
Rockheights |
|
Community Name
|
Plaza Court |
|
Community Features
|
Pets Allowed With Restrictions, Family Oriented |
|
Features
|
Curb & Gutter |
|
Parking Space Total
|
1 |
|
Plan
|
Vis216 |
|
View Type
|
Mountain View |
Building
|
Bathroom Total
|
1 |
|
Bedrooms Total
|
3 |
|
Constructed Date
|
1975 |
|
Cooling Type
|
See Remarks |
|
Heating Fuel
|
Electric |
|
Heating Type
|
Baseboard Heaters |
|
Size Interior
|
1,076 Ft2 |
|
Total Finished Area
|
1076 Sqft |
|
Type
|
Apartment |
Parking
Land
|
Acreage
|
No |
|
Size Irregular
|
1086 |
|
Size Total
|
1086 Sqft |
|
Size Total Text
|
1086 Sqft |
|
Zoning Type
|
Multi-family |
Rooms
| Level |
Type |
Length |
Width |
Dimensions |
|
Main Level |
Storage |
|
|
7' x 9' |
|
Main Level |
Bedroom |
|
|
11' x 9' |
|
Main Level |
Bedroom |
|
|
11' x 8' |
|
Main Level |
Bathroom |
|
|
4-Piece |
|
Main Level |
Primary Bedroom |
|
|
13' x 10' |
|
Main Level |
Kitchen |
|
|
8' x 8' |
|
Main Level |
Dining Room |
|
|
8' x 10' |
|
Main Level |
Living Room |
|
|
14' x 17' |
|
Main Level |
Entrance |
|
|
5' x 11' |
https://www.realtor.ca/real-estate/28808587/307-1124-esquimalt-rd-esquimalt-rockheights


