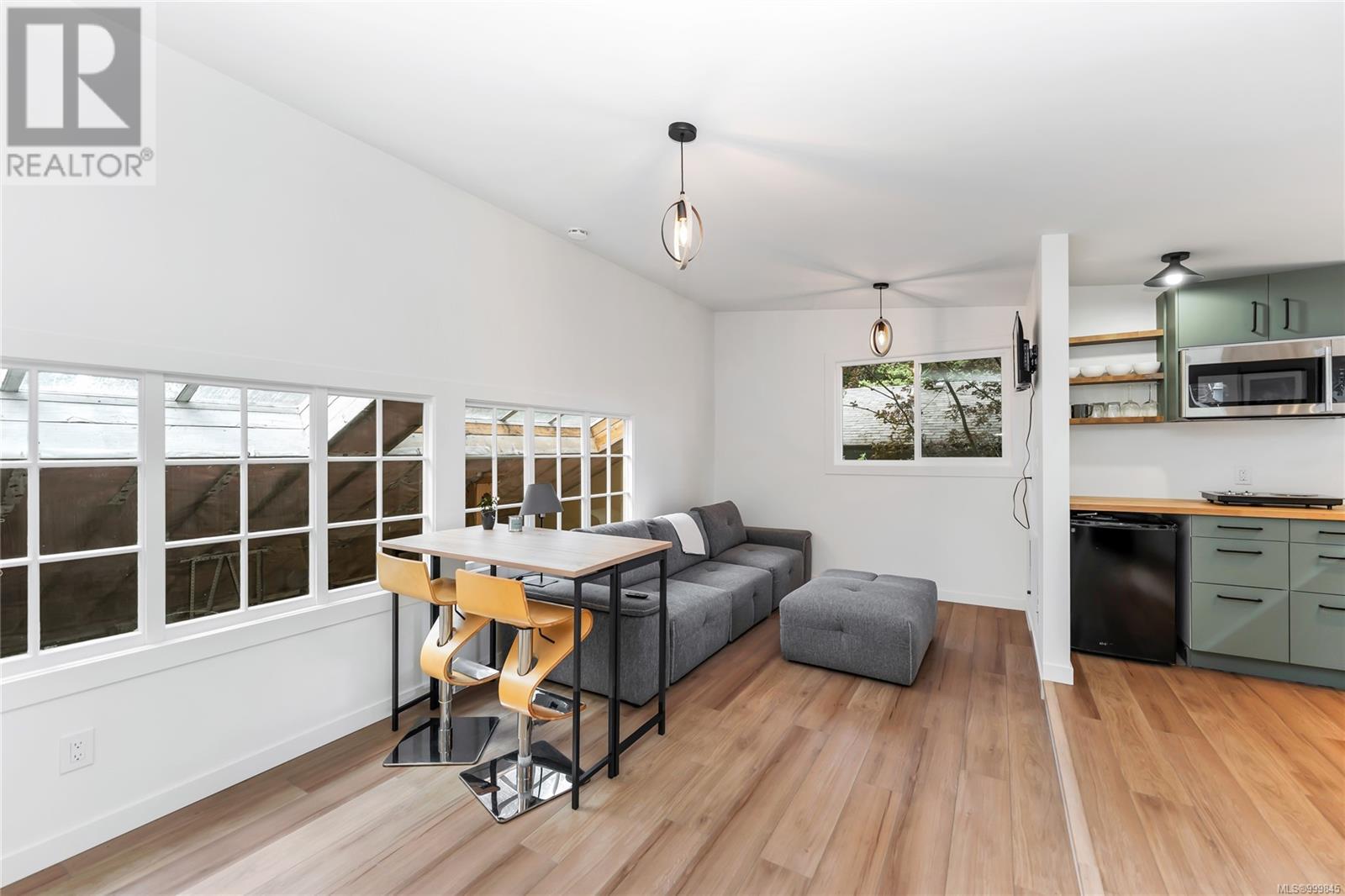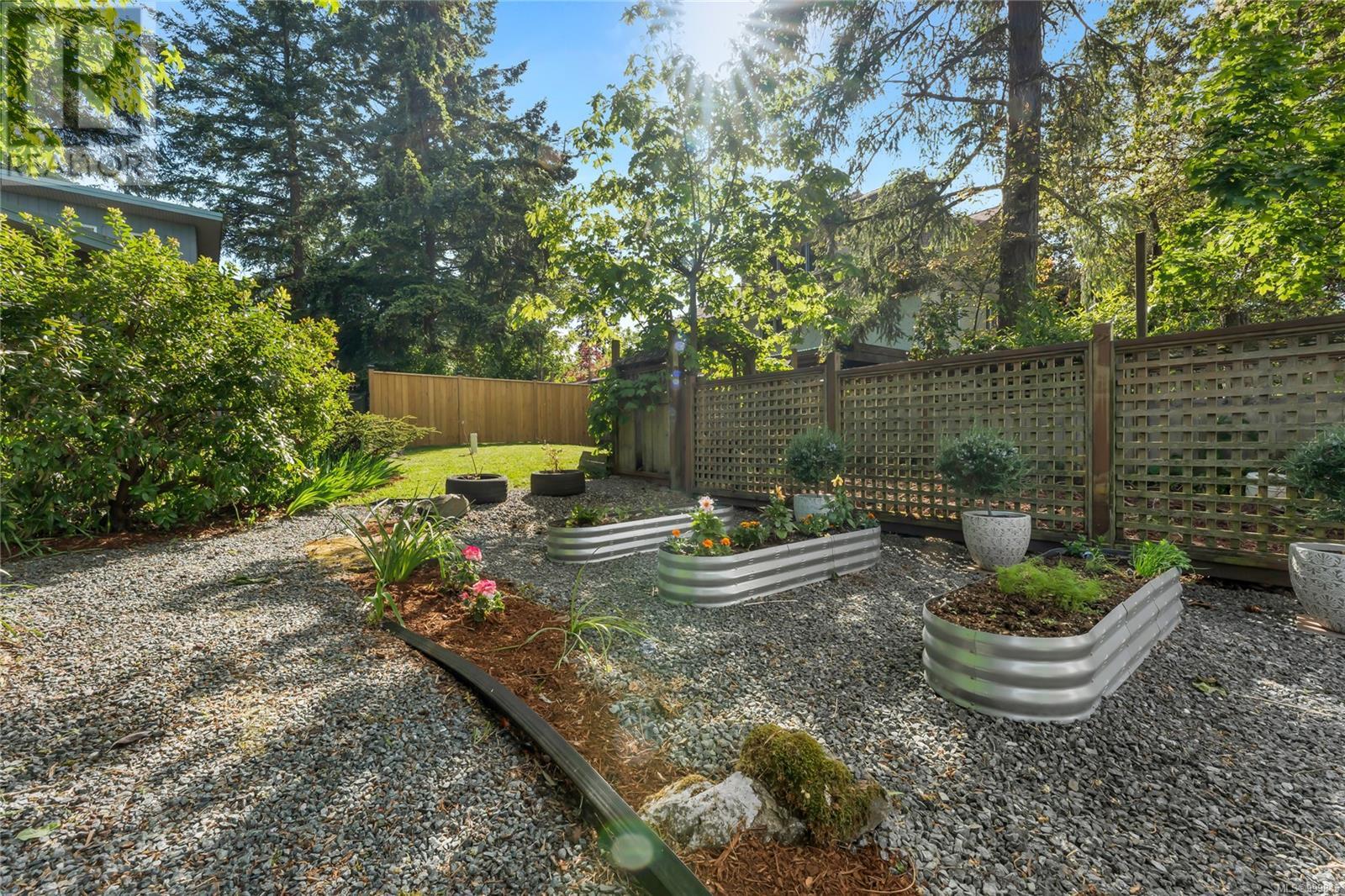307 View Royal Ave View Royal, British Columbia V9B 1B5
$1,399,000
Open Sunday 1-3; A very stylish home awaits you in View Royal - an oasis nestled on a large, quiet, easy-care, nicely landscaped lot. Sit on the porch and watch the world amble by or enjoy the light filled space and openness inside with large living room and dining room under a 14-foot vaulted ceiling accented by feature gas fireplace. The main also features a bright kitchen with eating bar, cozy family room, guest bedroom and large office/den which could be another bedroom. Rec room off the garage could be re-imagined into other uses and opens up to a quiet patio and deck. Upstairs is the amazing Primary suite with large deck and its beautiful views of the ocean, Olympics and Fisgard lighthouse. Above the garage is great bachelor suite ideal for a student, nanny or caregiver or perfect for out-of-town guests. Recent updates include the ''mini-split'' heat pump offering air conditioned comfort. There's lots of storage within the home and the extra-large 2-car garage provides room for all your toys. (id:46156)
Open House
This property has open houses!
1:00 pm
Ends at:3:00 pm
Beautiful View Royal property - stylish and versatile layout with gorgeous Primary suite with ocean & mountain views.
Property Details
| MLS® Number | 999845 |
| Property Type | Single Family |
| Neigbourhood | View Royal |
| Features | Other |
| Parking Space Total | 4 |
| View Type | Mountain View, Ocean View |
Building
| Bathroom Total | 3 |
| Bedrooms Total | 3 |
| Constructed Date | 1951 |
| Cooling Type | Partially Air Conditioned, Wall Unit |
| Fireplace Present | Yes |
| Fireplace Total | 1 |
| Heating Fuel | Natural Gas, Other |
| Heating Type | Forced Air, Heat Pump |
| Size Interior | 3,462 Ft2 |
| Total Finished Area | 2588 Sqft |
| Type | House |
Land
| Acreage | No |
| Size Irregular | 11601 |
| Size Total | 11601 Sqft |
| Size Total Text | 11601 Sqft |
| Zoning Type | Residential |
Rooms
| Level | Type | Length | Width | Dimensions |
|---|---|---|---|---|
| Second Level | Ensuite | 13 ft | 10 ft | 13 ft x 10 ft |
| Second Level | Primary Bedroom | 16 ft | 14 ft | 16 ft x 14 ft |
| Main Level | Recreation Room | 28 ft | 18 ft | 28 ft x 18 ft |
| Main Level | Bathroom | 3-Piece | ||
| Main Level | Bedroom | 17 ft | 9 ft | 17 ft x 9 ft |
| Main Level | Bedroom | 17 ft | 12 ft | 17 ft x 12 ft |
| Main Level | Kitchen | 16 ft | 11 ft | 16 ft x 11 ft |
| Main Level | Dining Room | 20 ft | 11 ft | 20 ft x 11 ft |
| Main Level | Living Room | 17 ft | 16 ft | 17 ft x 16 ft |
| Main Level | Entrance | 12 ft | 6 ft | 12 ft x 6 ft |
| Additional Accommodation | Bathroom | X | ||
| Additional Accommodation | Kitchen | 17 ft | 7 ft | 17 ft x 7 ft |
| Additional Accommodation | Dining Room | 9 ft | 8 ft | 9 ft x 8 ft |
| Additional Accommodation | Living Room | 11 ft | 9 ft | 11 ft x 9 ft |
https://www.realtor.ca/real-estate/28318800/307-view-royal-ave-view-royal-view-royal




























































