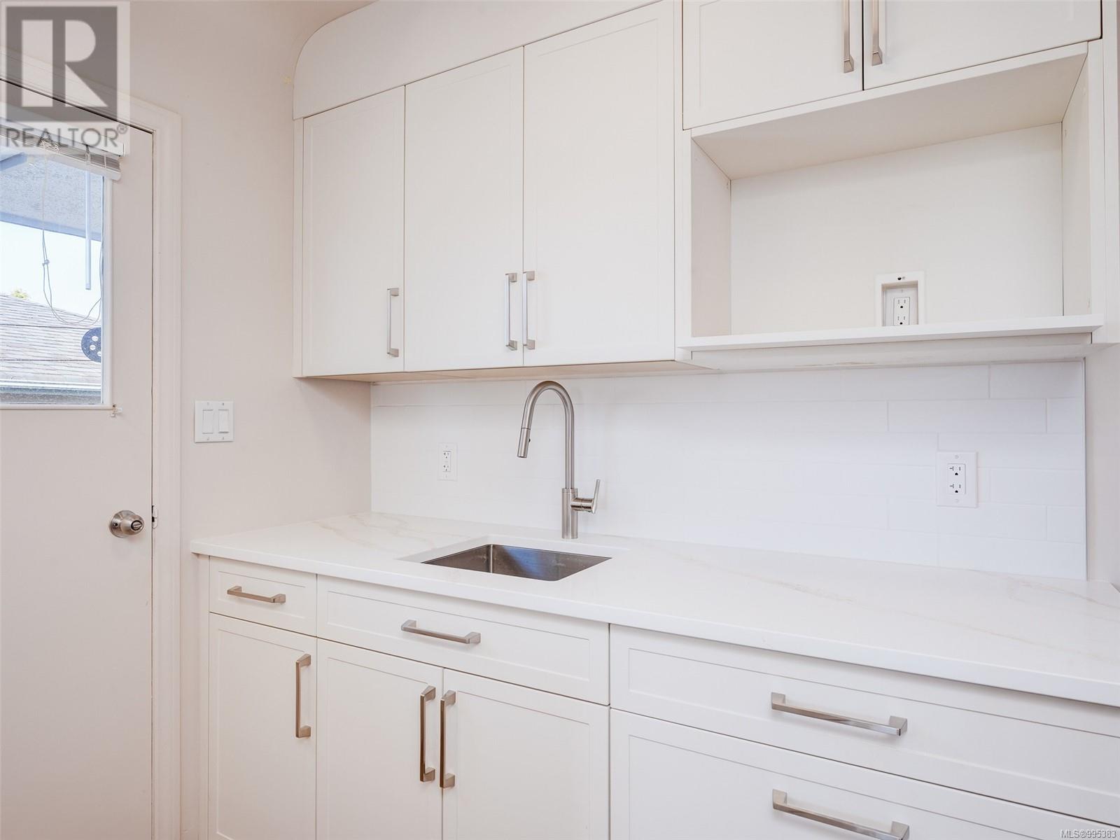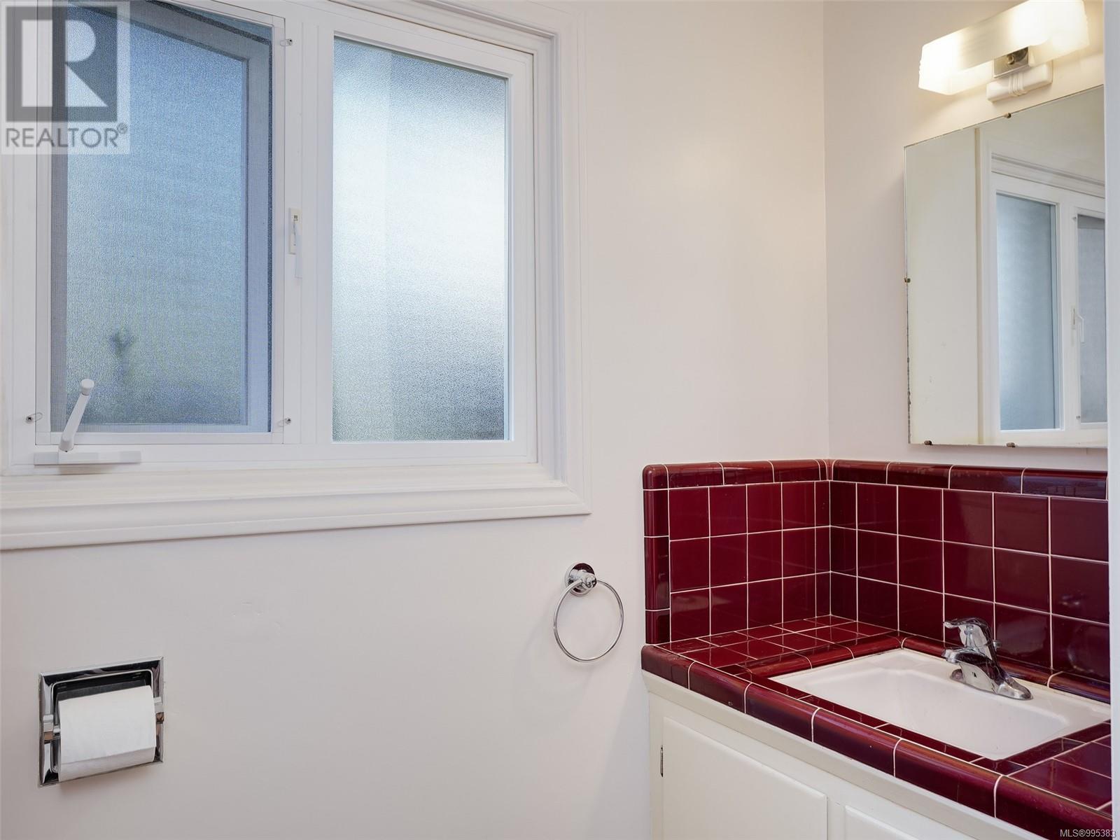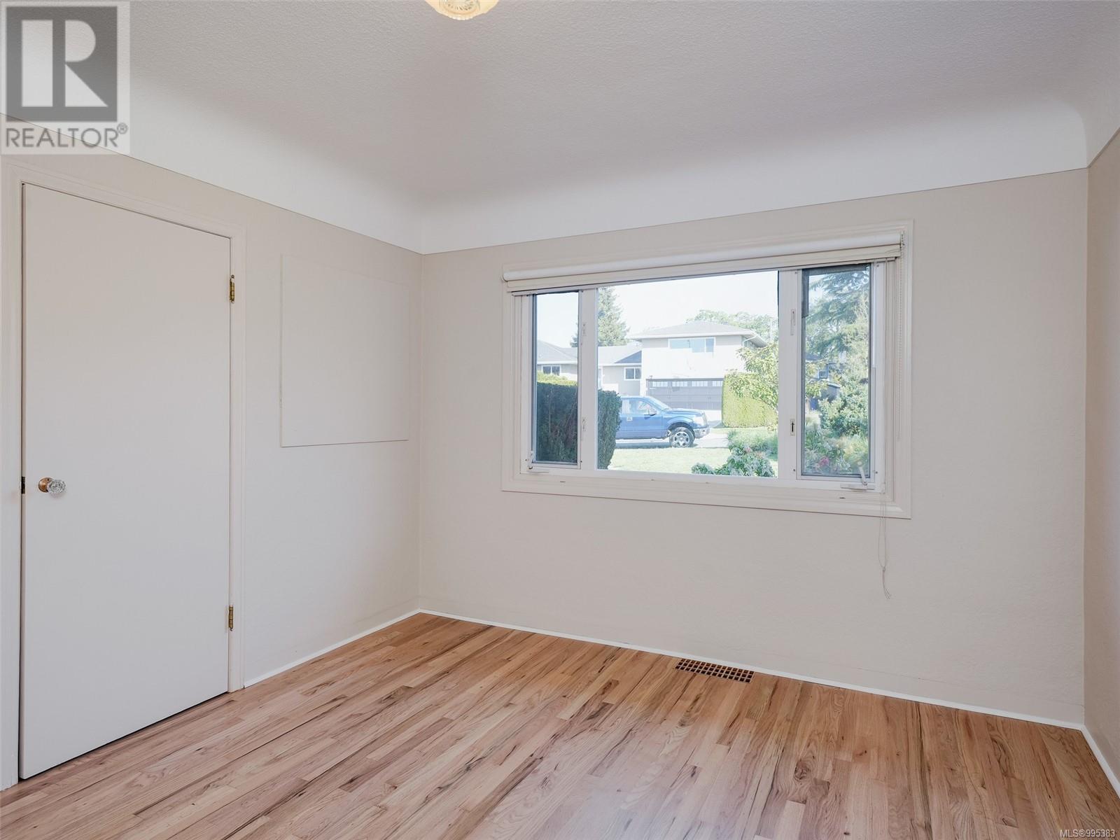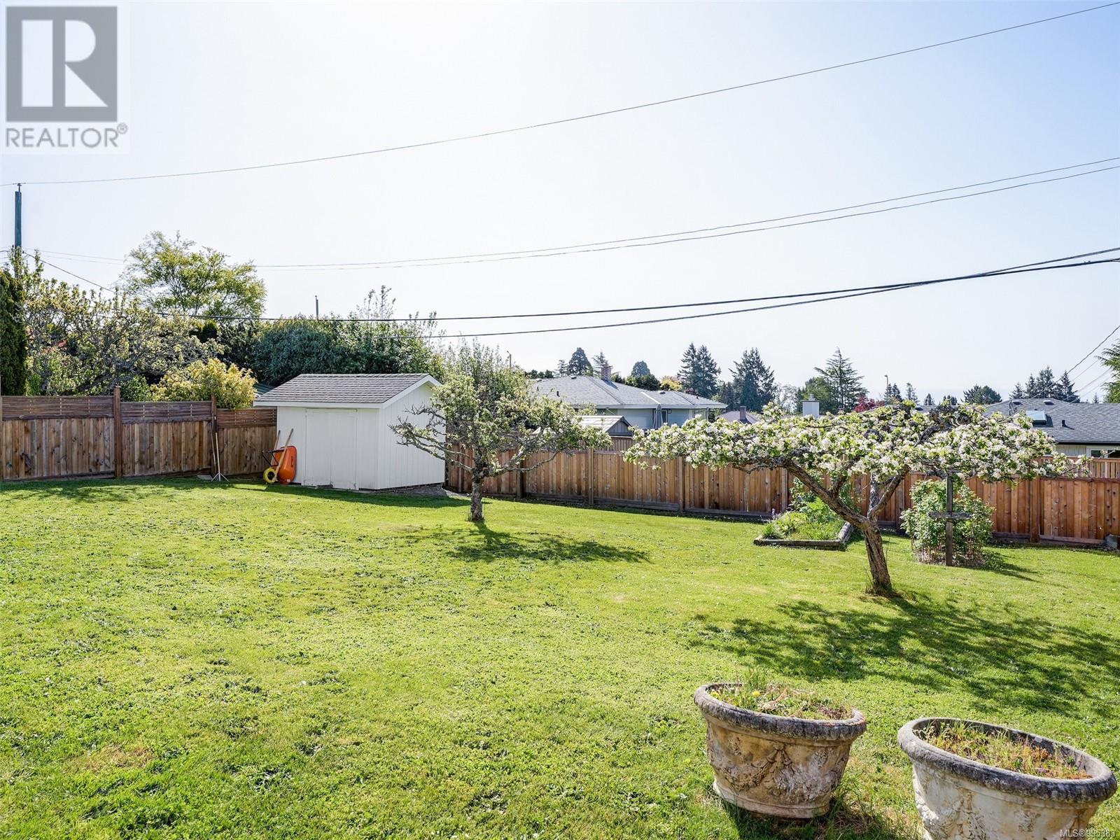4 Bedroom
2 Bathroom
2,660 ft2
Character
Fireplace
None
Forced Air
$1,895,000
Nestled on a generous lot along the Lansdowne Slope, this bright & beautifully maintained 4-bedroom, 2-bathroom home offers sweeping ocean & mountain views—a rare opportunity to enjoy both natural beauty & refined living. The main level features an inviting formal living room with classic wood-burning fireplace & an adjoining dining area, ideal for entertaining. The tasteful new kitchen boasts sleek stainless steel appliances, quartz countertops, abundant cabinetry, lighting, blending function with contemporary style. Newly refinished oak floors & cove ceilings complete the ambiance. The lower level offers exceptional flexibility, with a fourth bedroom, a fully renovated bathroom, a spacious family room with its own fireplace, and a workshop area. Located close to Parks, excellent schools, shopping, & transit, this home seamlessly combines lifestyle & location. This is a rare opportunity to become part of a vibrant, established community while enjoying the serenity of coastal living. (id:46156)
Property Details
|
MLS® Number
|
995383 |
|
Property Type
|
Single Family |
|
Neigbourhood
|
Henderson |
|
Features
|
Central Location, Southern Exposure, Irregular Lot Size, Sloping, Other |
|
Parking Space Total
|
3 |
|
Plan
|
7700 |
|
Structure
|
Shed |
|
View Type
|
City View, Mountain View, Ocean View |
Building
|
Bathroom Total
|
2 |
|
Bedrooms Total
|
4 |
|
Architectural Style
|
Character |
|
Constructed Date
|
1951 |
|
Cooling Type
|
None |
|
Fireplace Present
|
Yes |
|
Fireplace Total
|
2 |
|
Heating Fuel
|
Natural Gas |
|
Heating Type
|
Forced Air |
|
Size Interior
|
2,660 Ft2 |
|
Total Finished Area
|
1721 Sqft |
|
Type
|
House |
Land
|
Acreage
|
No |
|
Size Irregular
|
9452 |
|
Size Total
|
9452 Sqft |
|
Size Total Text
|
9452 Sqft |
|
Zoning Type
|
Residential |
Rooms
| Level |
Type |
Length |
Width |
Dimensions |
|
Lower Level |
Laundry Room |
|
|
8'5 x 7'7 |
|
Lower Level |
Workshop |
|
|
17'1 x 8'9 |
|
Lower Level |
Unfinished Room |
|
|
14'7 x 8'7 |
|
Lower Level |
Bedroom |
|
|
18'0 x 14'5 |
|
Lower Level |
Bathroom |
|
|
9'0 x 3'10 |
|
Lower Level |
Recreation Room |
|
|
16'10 x 14'1 |
|
Main Level |
Primary Bedroom |
|
|
14'2 x 12'2 |
|
Main Level |
Bedroom |
|
|
10'8 x 8'1 |
|
Main Level |
Bedroom |
|
|
12'8 x 10'8 |
|
Main Level |
Bathroom |
|
|
7'8 x 5'9 |
|
Main Level |
Dining Nook |
|
|
8'1 x 6'5 |
|
Main Level |
Kitchen |
|
|
16'8 x 7'10 |
|
Main Level |
Dining Room |
|
|
10'4 x 8'7 |
|
Main Level |
Dining Nook |
|
|
17'8 x 13'10 |
|
Main Level |
Entrance |
|
|
7'4 x 6'5 |
https://www.realtor.ca/real-estate/28241899/3071-larkdowne-rd-oak-bay-henderson












































