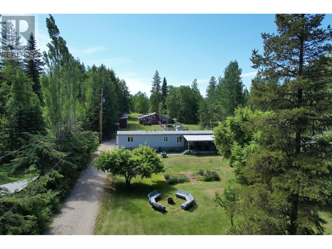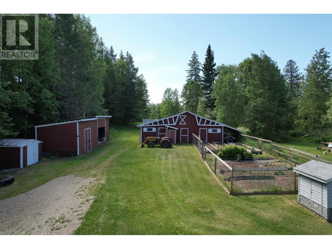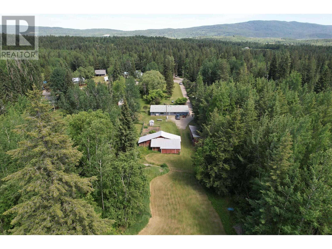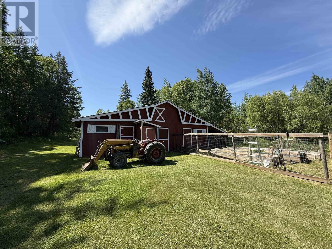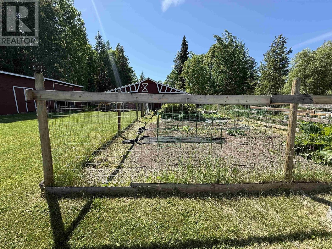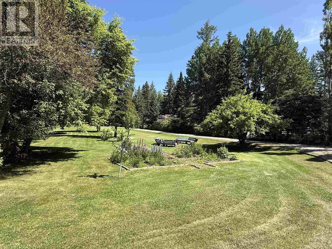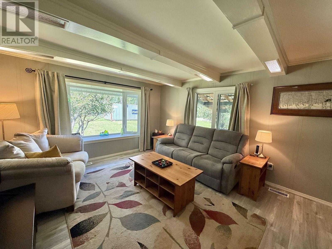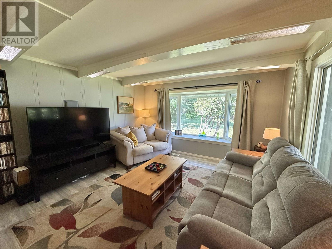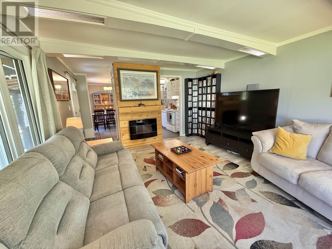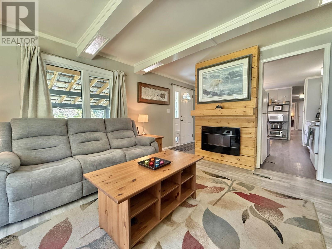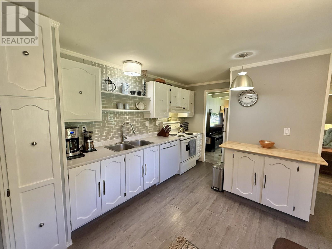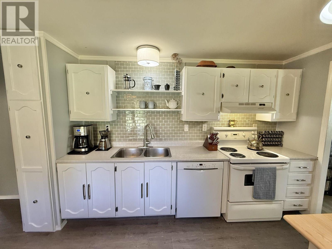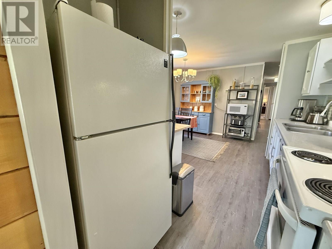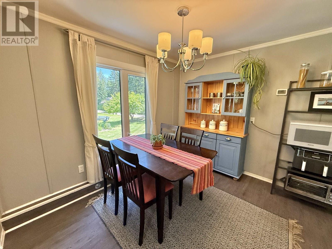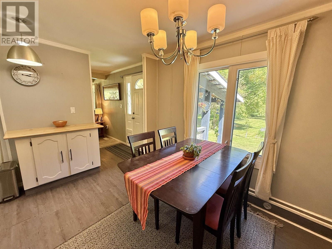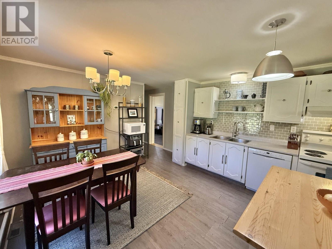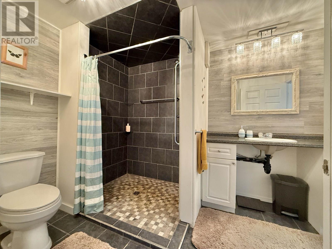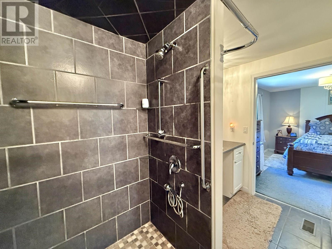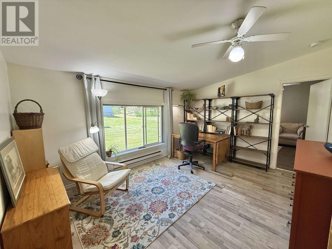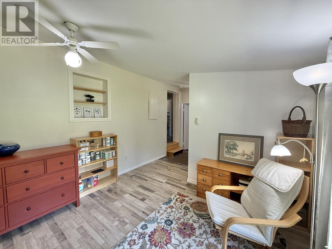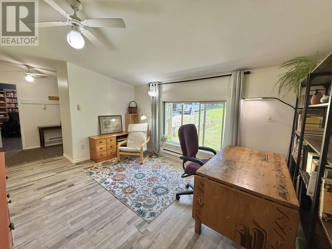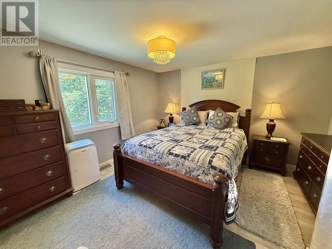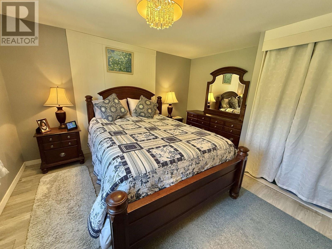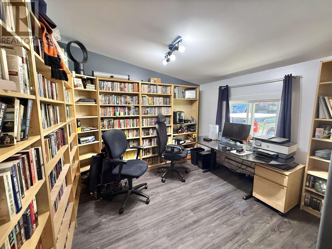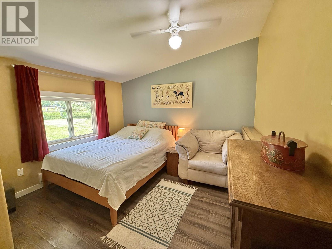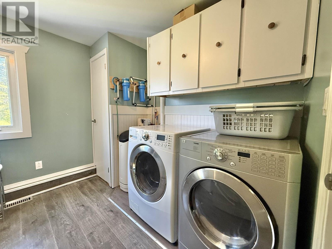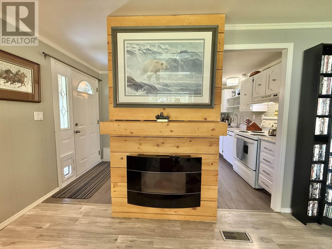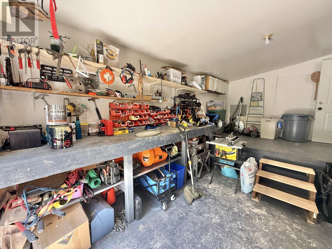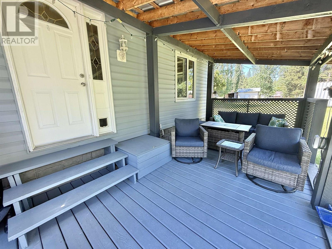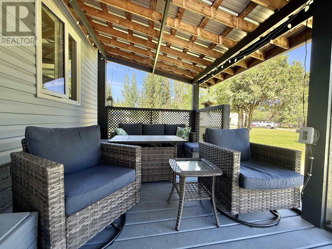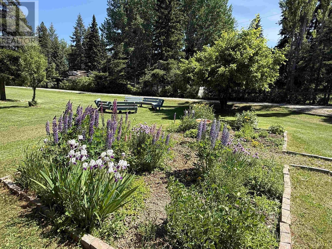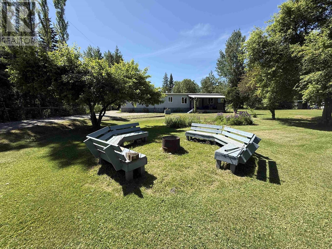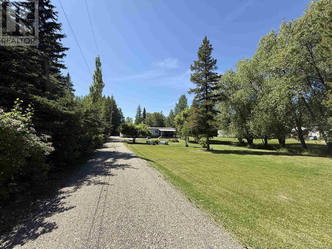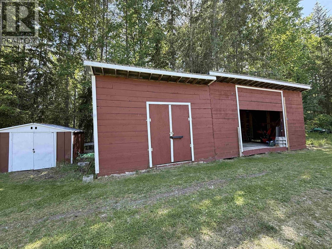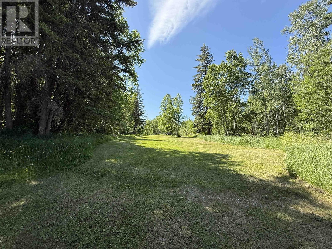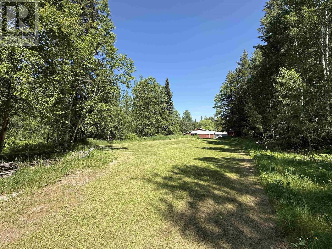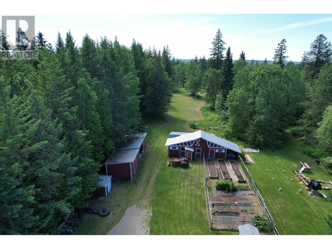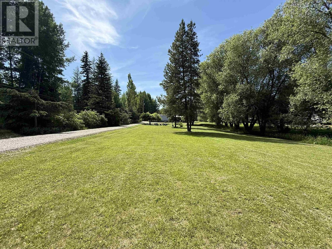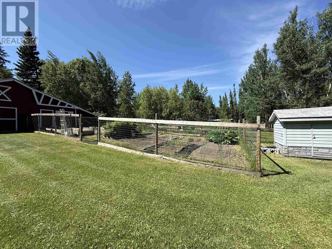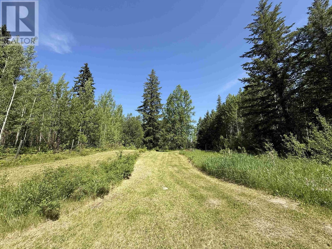3 Bedroom
1 Bathroom
1,768 ft2
Fireplace
Forced Air
Acreage
$379,900
Discover this 1.63-acre gem in the sought-after Richbar area, bordering the Richbar Nursery and Golf Club. The property boasts a fully fenced 1,400+ sq ft garden with raised beds and partial irrigation, plus beautiful perennial gardens and a cozy firepit area with built-in benches. Just some of the outbuildings include a 14'x36' barn with lean-to and a 14'x40' dry storage area. Relax on the 20'x10' covered deck. Inside, you'll find 3 bedrooms, a living room with a striking feature wall and fireplace, an additional family room, mostly newer windows, an oversized walk-in tiled shower, and an indoor workshop for your hobbies or projects. The driveway was recently re-surfaced with crush for added convenience. Experience daily wildlife - it feels like rural living but only minutes to town! (id:46156)
Property Details
|
MLS® Number
|
R3014446 |
|
Property Type
|
Single Family |
|
Storage Type
|
Storage |
|
Structure
|
Workshop |
Building
|
Bathroom Total
|
1 |
|
Bedrooms Total
|
3 |
|
Appliances
|
Washer, Dryer, Refrigerator, Stove, Dishwasher |
|
Basement Type
|
None |
|
Constructed Date
|
1982 |
|
Construction Style Attachment
|
Detached |
|
Construction Style Other
|
Manufactured |
|
Exterior Finish
|
Vinyl Siding |
|
Fireplace Present
|
Yes |
|
Fireplace Total
|
1 |
|
Foundation Type
|
Unknown |
|
Heating Fuel
|
Electric |
|
Heating Type
|
Forced Air |
|
Roof Material
|
Asphalt Shingle |
|
Roof Style
|
Conventional |
|
Stories Total
|
1 |
|
Size Interior
|
1,768 Ft2 |
|
Total Finished Area
|
1768 Sqft |
|
Type
|
Manufactured Home/mobile |
|
Utility Water
|
Drilled Well |
Parking
Land
|
Acreage
|
Yes |
|
Size Irregular
|
71003 |
|
Size Total
|
71003 Sqft |
|
Size Total Text
|
71003 Sqft |
Rooms
| Level |
Type |
Length |
Width |
Dimensions |
|
Main Level |
Living Room |
14 ft |
12 ft ,1 in |
14 ft x 12 ft ,1 in |
|
Main Level |
Dining Room |
12 ft ,9 in |
5 ft |
12 ft ,9 in x 5 ft |
|
Main Level |
Kitchen |
12 ft ,9 in |
15 ft ,8 in |
12 ft ,9 in x 15 ft ,8 in |
|
Main Level |
Laundry Room |
9 ft |
10 ft ,5 in |
9 ft x 10 ft ,5 in |
|
Main Level |
Workshop |
11 ft |
18 ft ,3 in |
11 ft x 18 ft ,3 in |
|
Main Level |
Bedroom 2 |
12 ft |
11 ft ,2 in |
12 ft x 11 ft ,2 in |
|
Main Level |
Family Room |
11 ft |
17 ft |
11 ft x 17 ft |
|
Main Level |
Bedroom 3 |
11 ft ,1 in |
11 ft ,2 in |
11 ft ,1 in x 11 ft ,2 in |
|
Main Level |
Mud Room |
4 ft ,1 in |
11 ft ,1 in |
4 ft ,1 in x 11 ft ,1 in |
|
Main Level |
Primary Bedroom |
14 ft ,7 in |
12 ft ,8 in |
14 ft ,7 in x 12 ft ,8 in |
https://www.realtor.ca/real-estate/28453887/3074-red-bluff-road-quesnel


