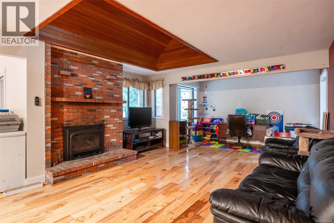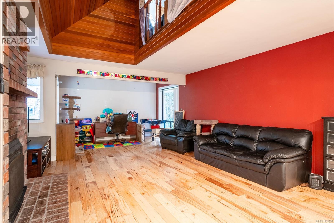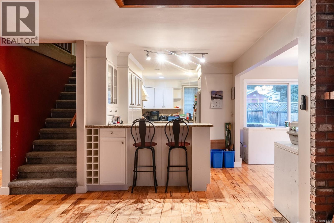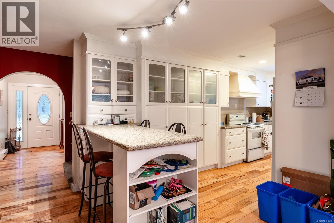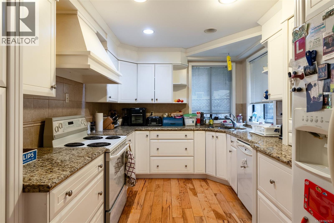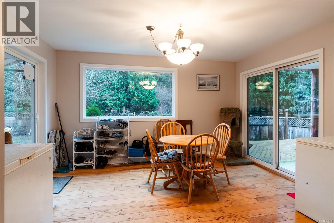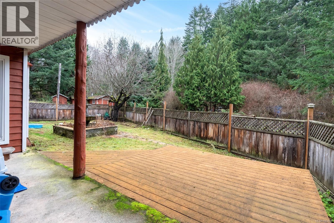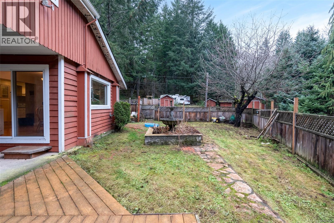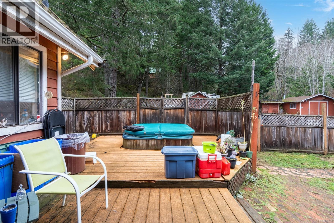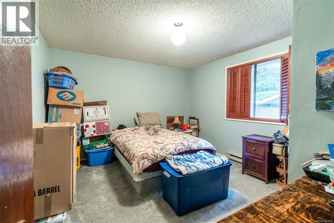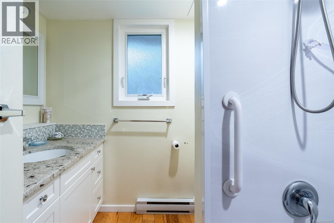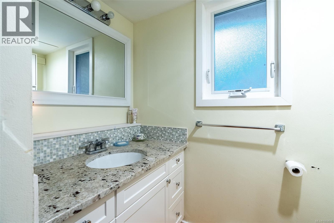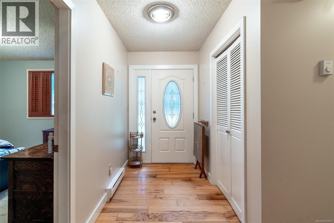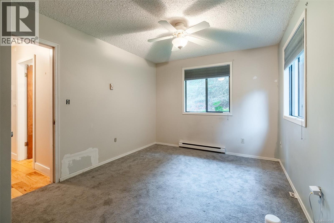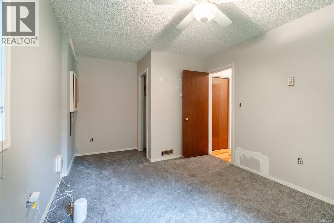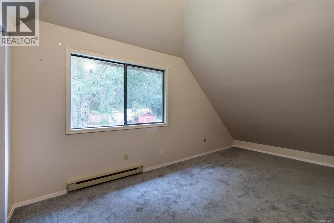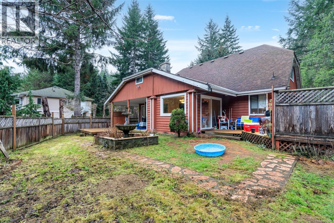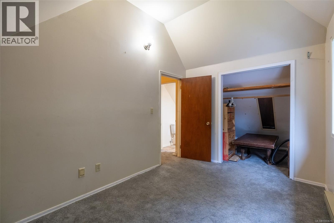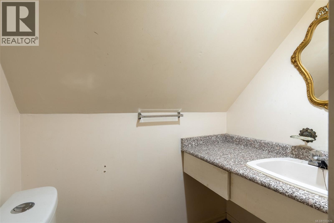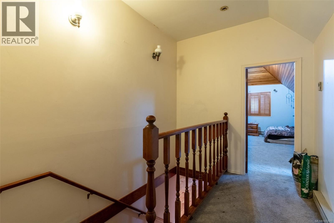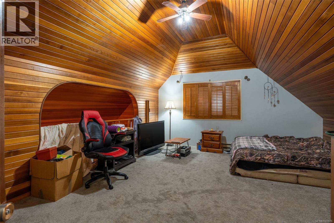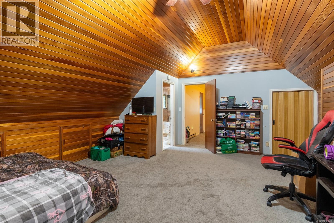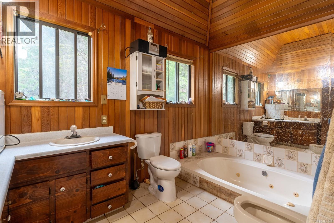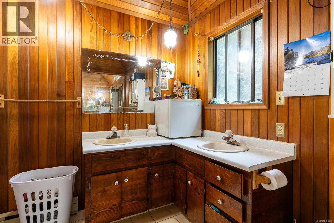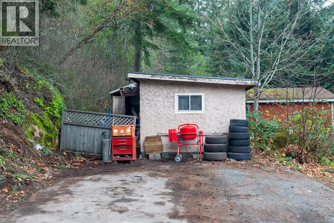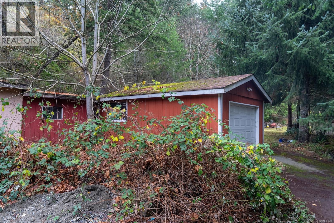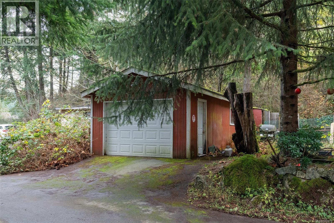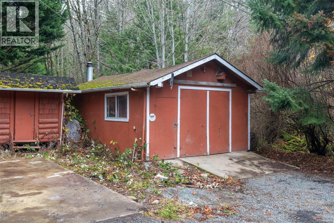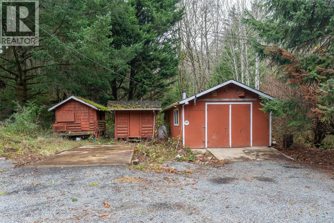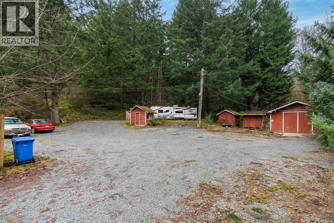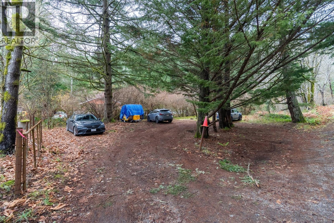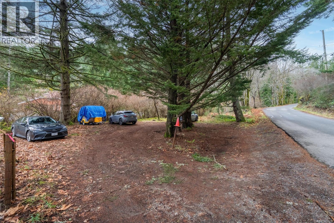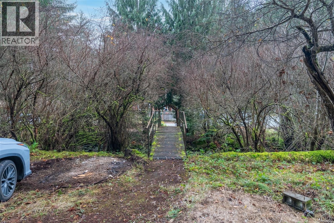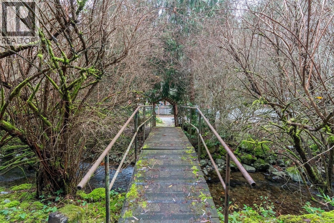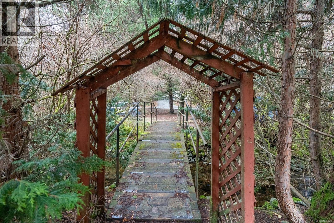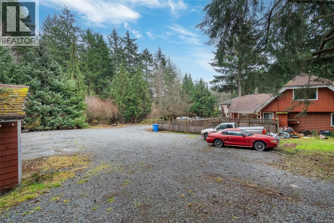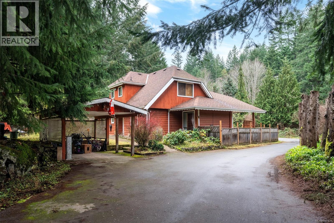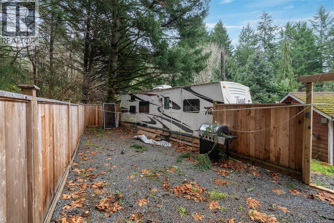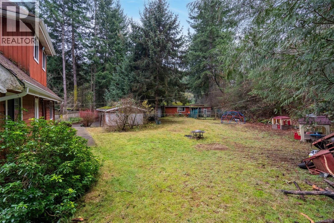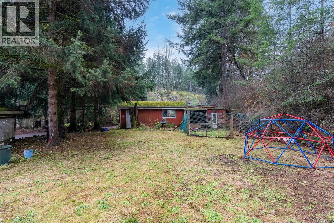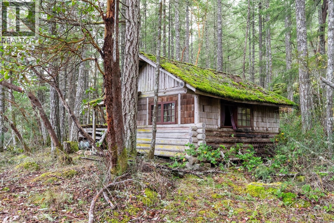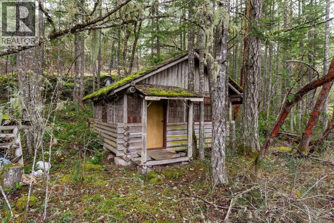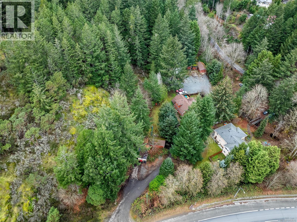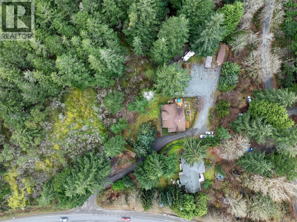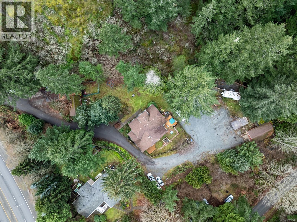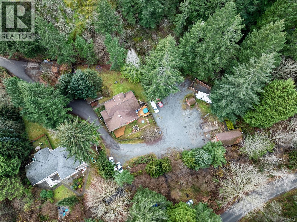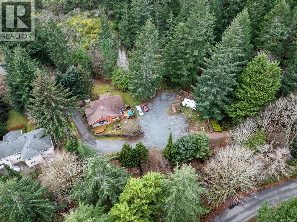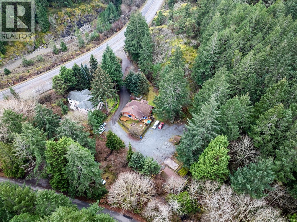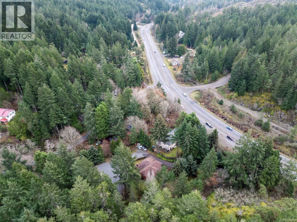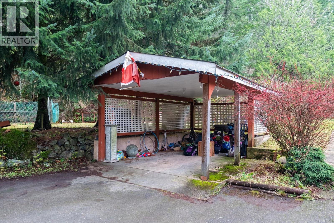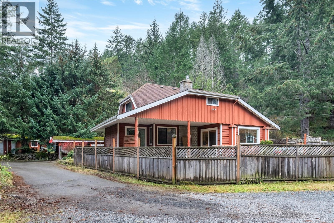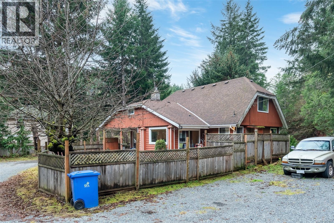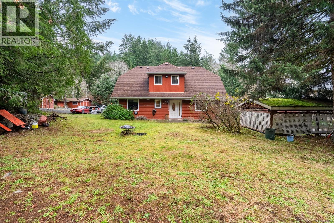5 Bedroom
4 Bathroom
3,216 ft2
Westcoast
Fireplace
None
Baseboard Heaters
Acreage
$989,000
Opportunity Awaits in this character-filled property. This is the perfect chance to create your dream rural retreat. Set on a spacious lot with dual street access. Inside, you’ll find hardwood floors, a custom kitchen with granite countertops and a 200 amp electrical panel. The main level includes a propane fireplace, baseboard heating, and a tucked-away laundry area under the stairs. Upstairs features two bedrooms—including a large, open loft-style space—plus a powder room, ensuite, and an additional office or flex room. The property offers multiple outbuildings and a massive amount of parking—ideal for RVs, boats, or a home-based business. There's a single garage with power, an additional garage space with a concrete floor and electrical already in place, and several storage sheds. Currently 2 full RV hookups with 30 amp power, water and sewer. The property also offers a small creek that adds a touch of charm to the natural surroundings. Bring your ideas and make it your own! (id:46156)
Property Details
|
MLS® Number
|
1003676 |
|
Property Type
|
Single Family |
|
Neigbourhood
|
Humpback |
|
Features
|
Acreage, Park Setting, Private Setting, Wooded Area, See Remarks, Other |
|
Parking Space Total
|
12 |
|
Plan
|
Vip18681 |
|
Structure
|
Shed, Workshop |
Building
|
Bathroom Total
|
4 |
|
Bedrooms Total
|
5 |
|
Architectural Style
|
Westcoast |
|
Constructed Date
|
1982 |
|
Cooling Type
|
None |
|
Fireplace Present
|
Yes |
|
Fireplace Total
|
1 |
|
Heating Fuel
|
Electric, Propane |
|
Heating Type
|
Baseboard Heaters |
|
Size Interior
|
3,216 Ft2 |
|
Total Finished Area
|
2326 Sqft |
|
Type
|
House |
Land
|
Acreage
|
Yes |
|
Size Irregular
|
6.08 |
|
Size Total
|
6.08 Ac |
|
Size Total Text
|
6.08 Ac |
|
Zoning Type
|
Residential |
Rooms
| Level |
Type |
Length |
Width |
Dimensions |
|
Second Level |
Storage |
|
|
13' x 9' |
|
Second Level |
Ensuite |
|
|
5-Piece |
|
Second Level |
Bedroom |
|
|
17' x 9' |
|
Second Level |
Bathroom |
|
|
2-Piece |
|
Second Level |
Primary Bedroom |
|
|
19' x 15' |
|
Main Level |
Bedroom |
|
|
16' x 10' |
|
Main Level |
Bedroom |
|
|
12' x 13' |
|
Main Level |
Bathroom |
|
|
4-Piece |
|
Main Level |
Kitchen |
|
|
19' x 9' |
|
Main Level |
Dining Room |
|
|
11' x 14' |
|
Main Level |
Living Room |
|
|
25' x 16' |
|
Main Level |
Entrance |
|
|
10' x 5' |
|
Other |
Laundry Room |
|
|
9' x 6' |
|
Other |
Storage |
|
|
18' x 14' |
|
Auxiliary Building |
Other |
|
|
16' x 16' |
|
Auxiliary Building |
Bathroom |
|
|
2-Piece |
|
Auxiliary Building |
Bedroom |
|
|
9' x 7' |
|
Auxiliary Building |
Kitchen |
|
|
11' x 8' |
|
Auxiliary Building |
Living Room |
|
9 ft |
Measurements not available x 9 ft |
https://www.realtor.ca/real-estate/28579615/3074-sooke-rd-langford-humpback



