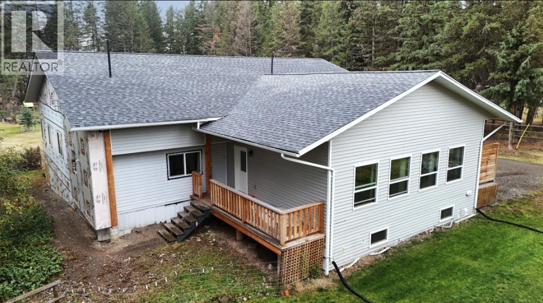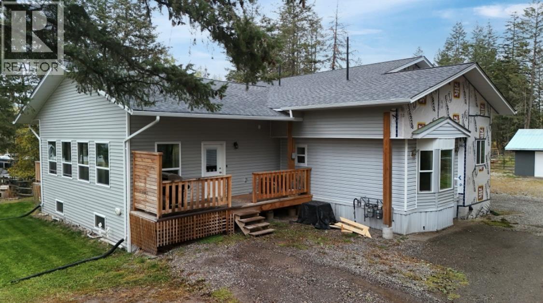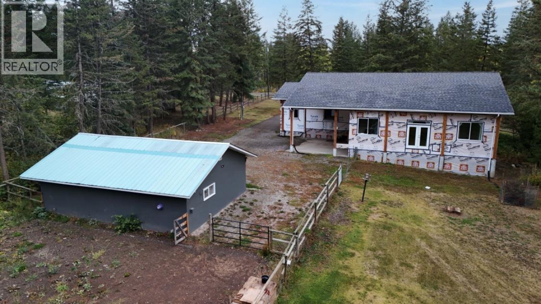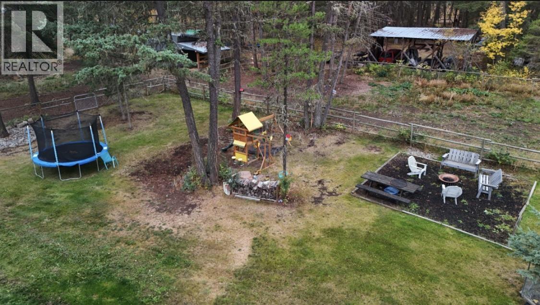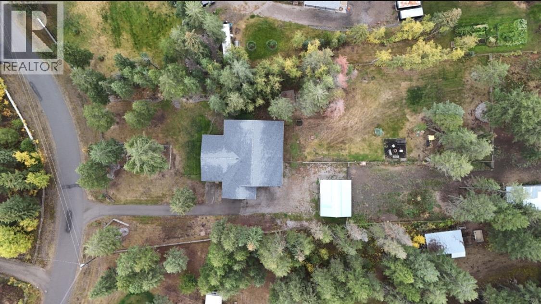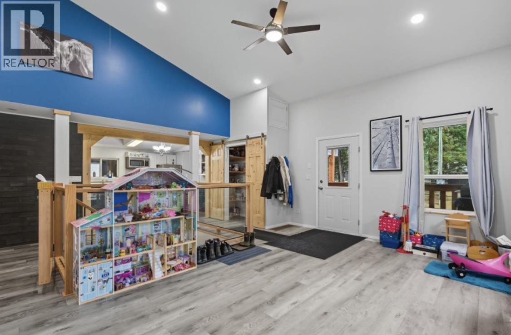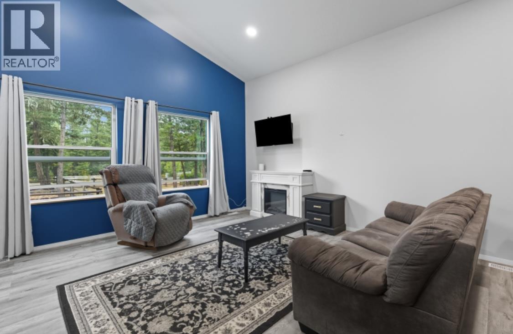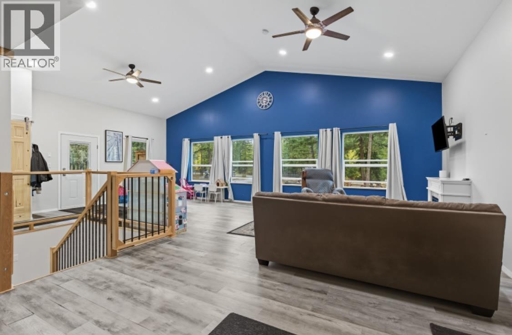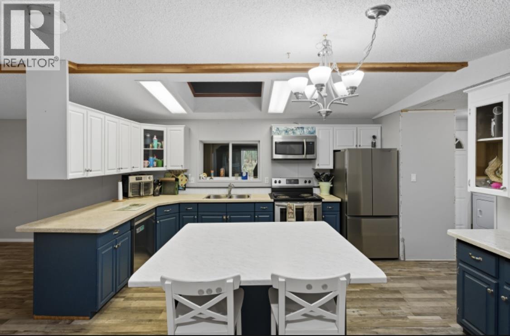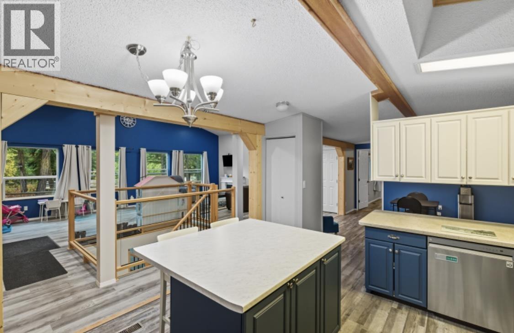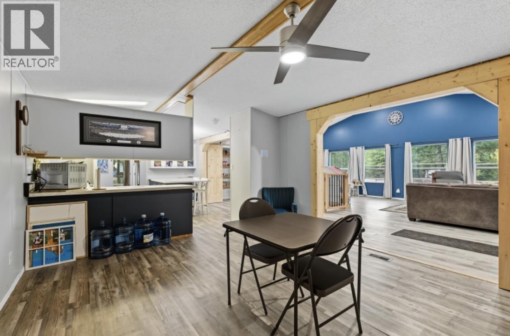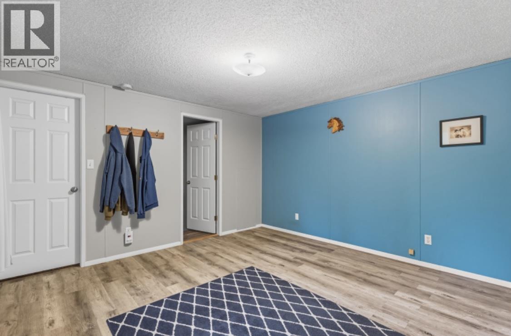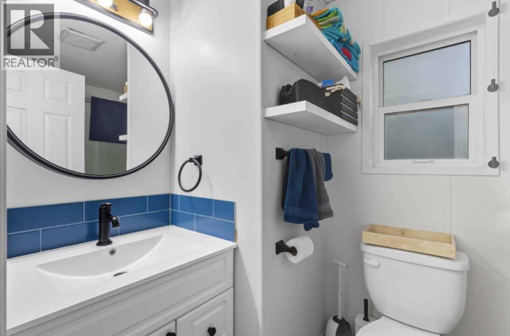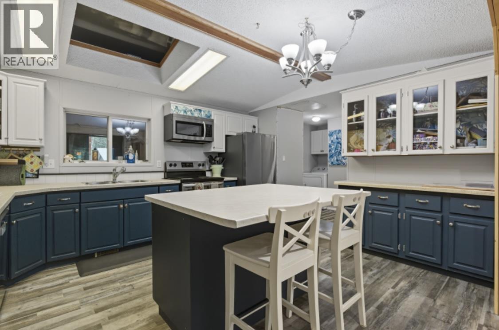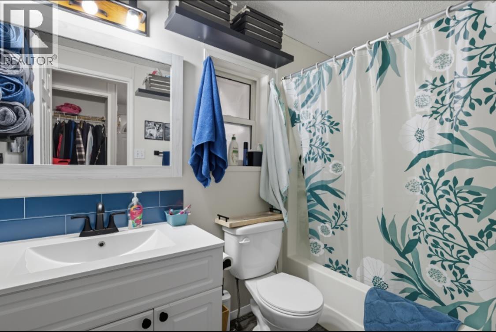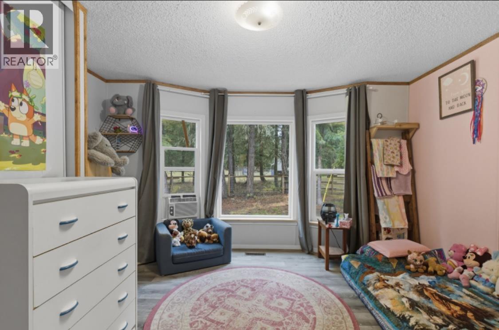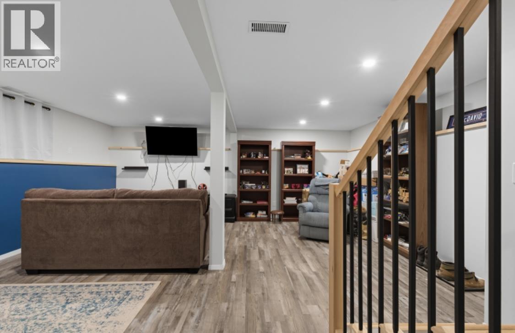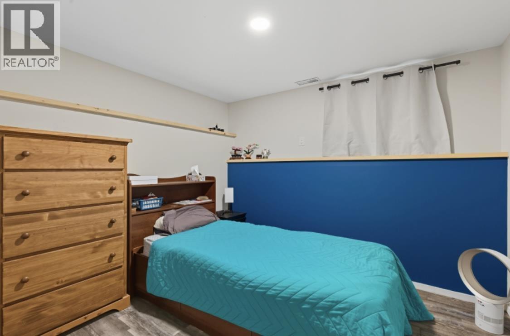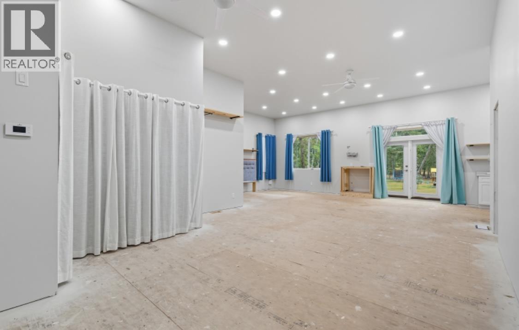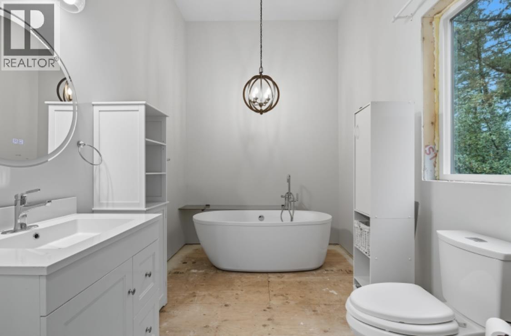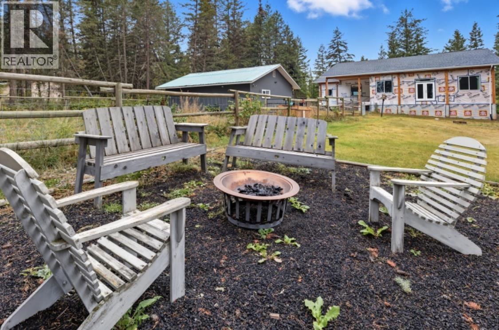4 Bedroom
4 Bathroom
3,300 ft2
Forced Air
Acreage
$609,000
* PREC - Personal Real Estate Corporation. This charming family home with in-law suite is tucked away at the end of a peaceful cul-de-sac in the desirable 150 Mile neighbourhood. Offering 3 spacious bedrooms and vaulted ceilings, it's designed for comfortable family living. Natural light floods the living room, creating a bright and inviting atmosphere. A standout feature is the fully self-contained in-law suite approximately 1200 sq ft with 2 bathrooms, ideal for guests or as a mortgage helper. Set on just over 2 acres, the beautifully landscaped and cross fenced property includes animal shelters, a small shop and backs onto crown land, making it perfect for both families and hobby farm enthusiasts. (id:46156)
Property Details
|
MLS® Number
|
R3056305 |
|
Property Type
|
Single Family |
|
Storage Type
|
Storage |
|
Structure
|
Workshop |
Building
|
Bathroom Total
|
4 |
|
Bedrooms Total
|
4 |
|
Appliances
|
Washer, Dryer, Refrigerator, Stove, Dishwasher |
|
Basement Development
|
Finished |
|
Basement Type
|
N/a (finished) |
|
Constructed Date
|
1992 |
|
Construction Style Attachment
|
Detached |
|
Construction Style Other
|
Manufactured |
|
Exterior Finish
|
Vinyl Siding |
|
Foundation Type
|
Concrete Perimeter, Unknown |
|
Heating Fuel
|
Natural Gas |
|
Heating Type
|
Forced Air |
|
Roof Material
|
Asphalt Shingle |
|
Roof Style
|
Conventional |
|
Stories Total
|
2 |
|
Size Interior
|
3,300 Ft2 |
|
Type
|
Manufactured Home/mobile |
|
Utility Water
|
Drilled Well |
Parking
Land
|
Acreage
|
Yes |
|
Size Irregular
|
2.03 |
|
Size Total
|
2.03 Ac |
|
Size Total Text
|
2.03 Ac |
Rooms
| Level |
Type |
Length |
Width |
Dimensions |
|
Basement |
Bedroom 4 |
8 ft ,4 in |
9 ft ,3 in |
8 ft ,4 in x 9 ft ,3 in |
|
Basement |
Family Room |
18 ft ,1 in |
17 ft ,4 in |
18 ft ,1 in x 17 ft ,4 in |
|
Main Level |
Living Room |
21 ft ,2 in |
28 ft ,6 in |
21 ft ,2 in x 28 ft ,6 in |
|
Main Level |
Dining Room |
16 ft |
12 ft ,8 in |
16 ft x 12 ft ,8 in |
|
Main Level |
Kitchen |
12 ft ,3 in |
12 ft ,8 in |
12 ft ,3 in x 12 ft ,8 in |
|
Main Level |
Bedroom 2 |
11 ft |
10 ft ,2 in |
11 ft x 10 ft ,2 in |
|
Main Level |
Laundry Room |
7 ft ,5 in |
8 ft ,7 in |
7 ft ,5 in x 8 ft ,7 in |
|
Main Level |
Primary Bedroom |
11 ft ,3 in |
12 ft ,8 in |
11 ft ,3 in x 12 ft ,8 in |
|
Main Level |
Foyer |
7 ft ,6 in |
33 ft ,8 in |
7 ft ,6 in x 33 ft ,8 in |
|
Main Level |
Living Room |
32 ft |
15 ft ,8 in |
32 ft x 15 ft ,8 in |
|
Main Level |
Kitchen |
9 ft ,1 in |
12 ft ,8 in |
9 ft ,1 in x 12 ft ,8 in |
|
Main Level |
Bedroom 3 |
9 ft ,1 in |
15 ft ,8 in |
9 ft ,1 in x 15 ft ,8 in |
https://www.realtor.ca/real-estate/28962708/3078-heinie-place-150-mile-house


