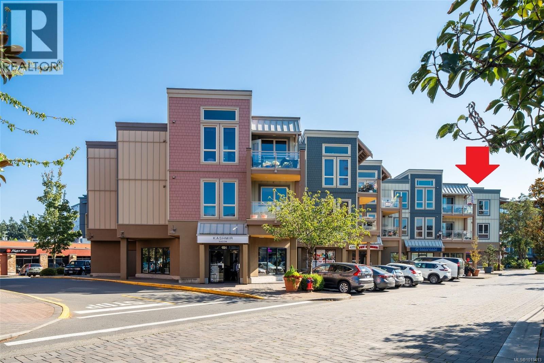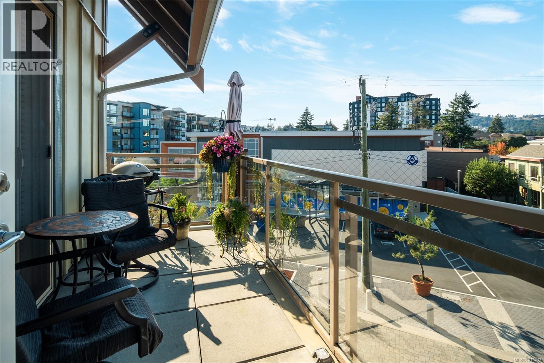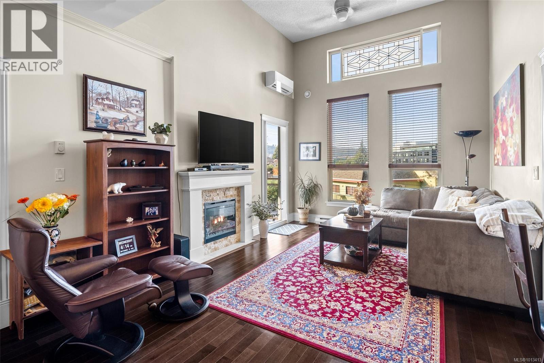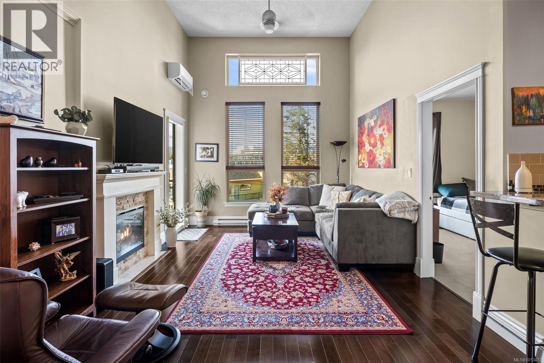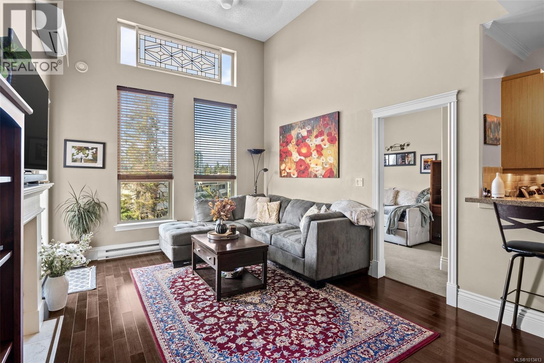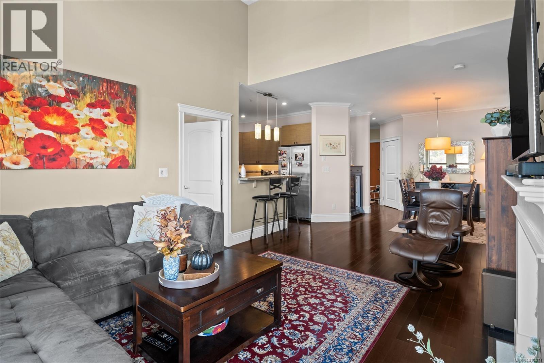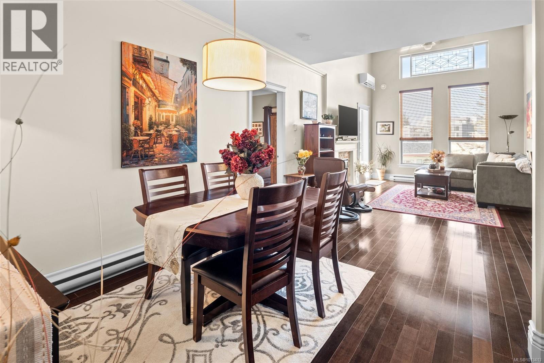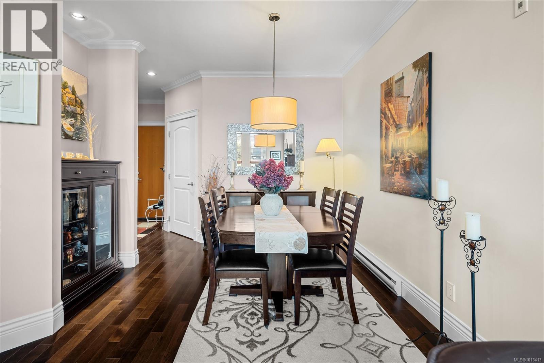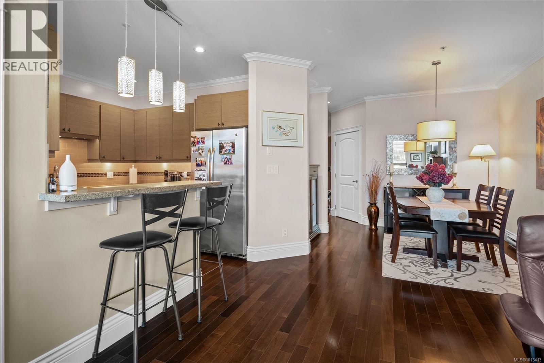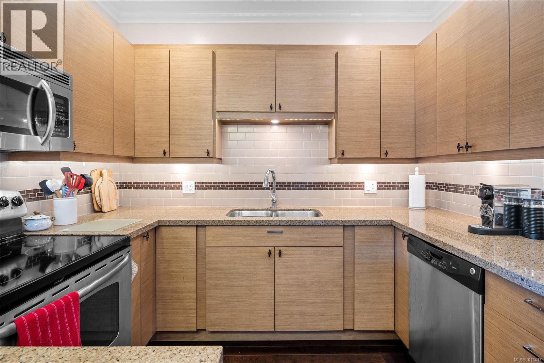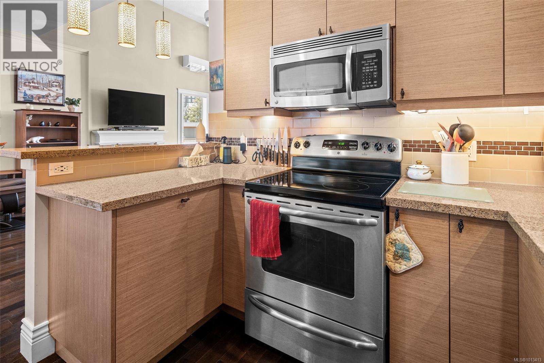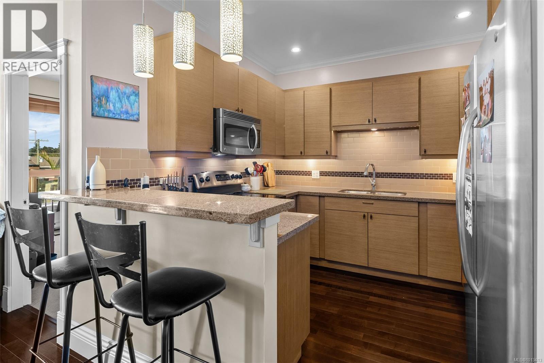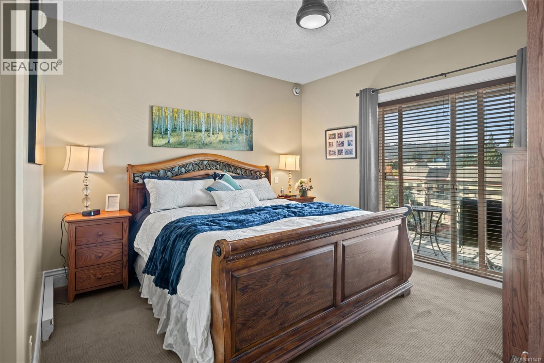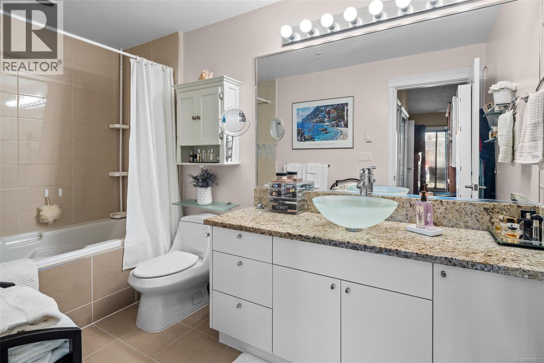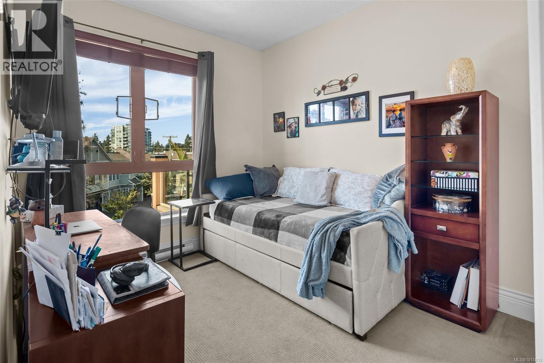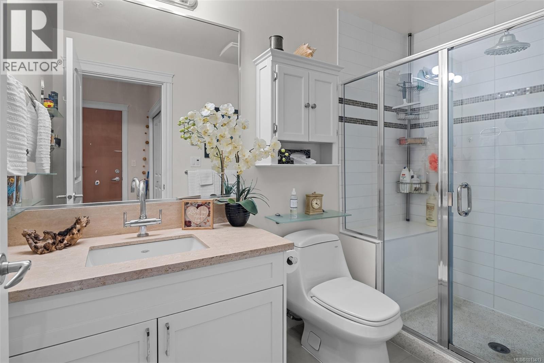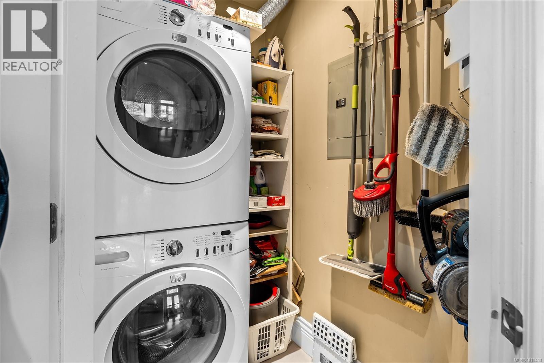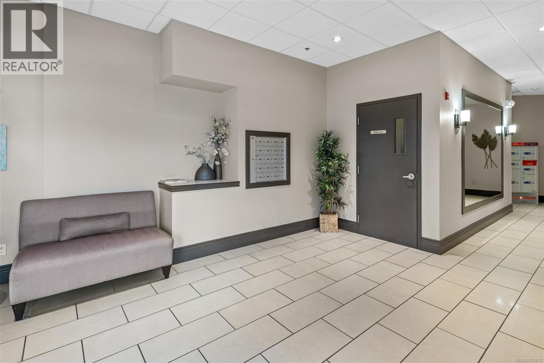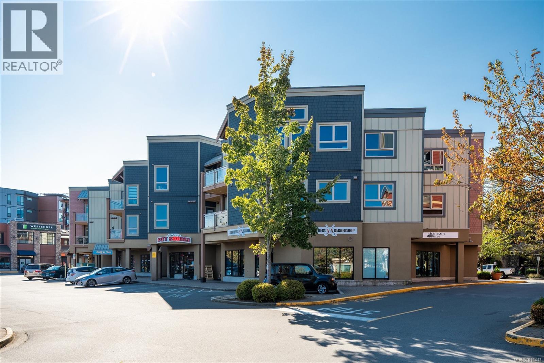2 Bedroom
2 Bathroom
1,040 ft2
Fireplace
Air Conditioned
Baseboard Heaters
$549,900Maintenance,
$443 Monthly
Located in the heart of Goldstream village near all amenities & the newly built Camosun College, this BRIGHT, TOP FLOOR, 1040sq.ft. 2 bedroom, 2 bathroom unit is on the QUIET side of the building for afternoon/evening sunshine & sunsets over the mountains! Hand-picked by the original owners for the following reasons: larger dining area for entertaining, bedrooms on opposite sides, well-run strata & buildings reputation, a rare walk-in laundry room, spacious primary bedroom w/ 4pc en-suite & his/her closets, west-facing balcony for quiet/afternoon sun/mountain views, & the 13+ ft. ceilings. Other features include recently installed A/C for those warmer summer days, pet friendly, 1 secure underground parking space (a 2nd space can be available), a separate storage unit, S/S appliances, granite countertops, hardwood floors, & tile backsplash. Incredible, central location, you’ll be hard-pressed finding a better unit in a better building in Westshore! (id:46156)
Property Details
|
MLS® Number
|
1013413 |
|
Property Type
|
Single Family |
|
Neigbourhood
|
Langford Proper |
|
Community Name
|
The Lotus |
|
Community Features
|
Pets Allowed With Restrictions, Family Oriented |
|
Parking Space Total
|
1 |
|
View Type
|
Mountain View |
Building
|
Bathroom Total
|
2 |
|
Bedrooms Total
|
2 |
|
Constructed Date
|
2008 |
|
Cooling Type
|
Air Conditioned |
|
Fireplace Present
|
Yes |
|
Fireplace Total
|
1 |
|
Heating Fuel
|
Electric |
|
Heating Type
|
Baseboard Heaters |
|
Size Interior
|
1,040 Ft2 |
|
Total Finished Area
|
1040 Sqft |
|
Type
|
Apartment |
Parking
Land
|
Acreage
|
No |
|
Size Irregular
|
1040 |
|
Size Total
|
1040 Sqft |
|
Size Total Text
|
1040 Sqft |
|
Zoning Type
|
Multi-family |
Rooms
| Level |
Type |
Length |
Width |
Dimensions |
|
Main Level |
Balcony |
6 ft |
13 ft |
6 ft x 13 ft |
|
Main Level |
Laundry Room |
6 ft |
4 ft |
6 ft x 4 ft |
|
Main Level |
Bathroom |
5 ft |
10 ft |
5 ft x 10 ft |
|
Main Level |
Bedroom |
12 ft |
9 ft |
12 ft x 9 ft |
|
Main Level |
Ensuite |
6 ft |
11 ft |
6 ft x 11 ft |
|
Main Level |
Primary Bedroom |
12 ft |
13 ft |
12 ft x 13 ft |
|
Main Level |
Kitchen |
10 ft |
10 ft |
10 ft x 10 ft |
|
Main Level |
Living Room |
16 ft |
12 ft |
16 ft x 12 ft |
|
Main Level |
Dining Room |
13 ft |
11 ft |
13 ft x 11 ft |
|
Main Level |
Entrance |
8 ft |
5 ft |
8 ft x 5 ft |
https://www.realtor.ca/real-estate/28855887/308-751-goldstream-ave-langford-langford-proper


