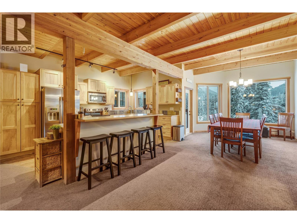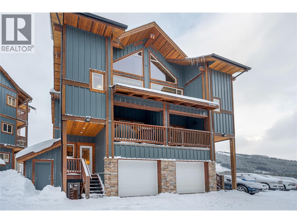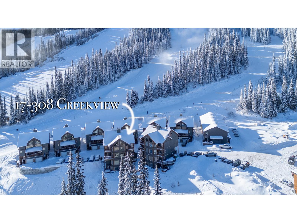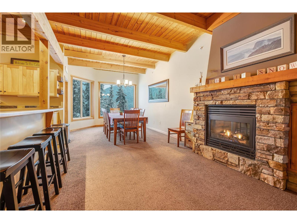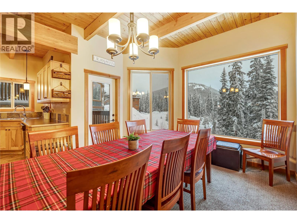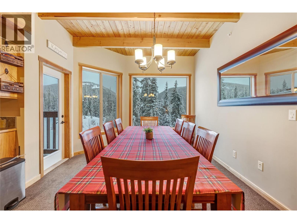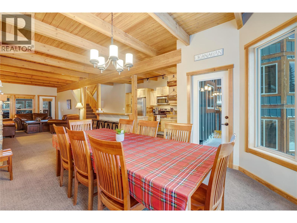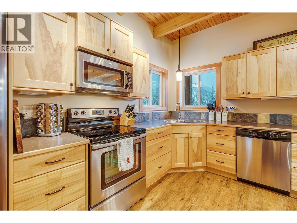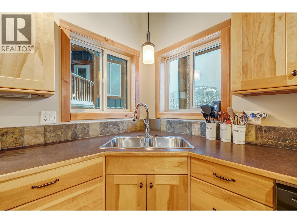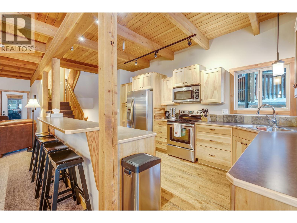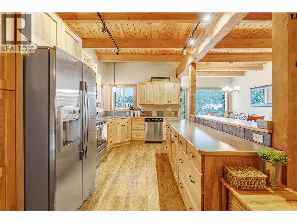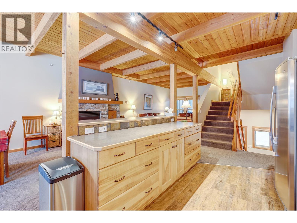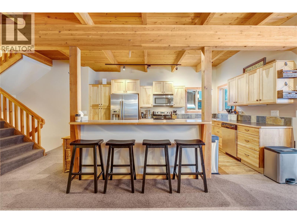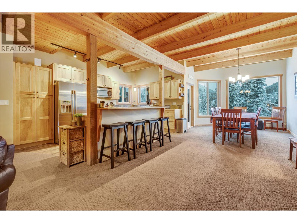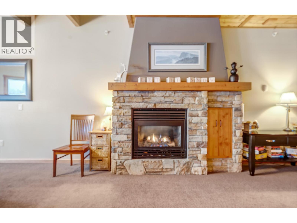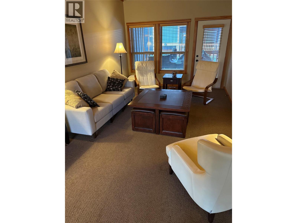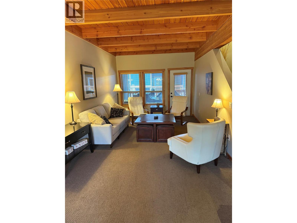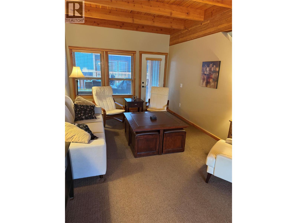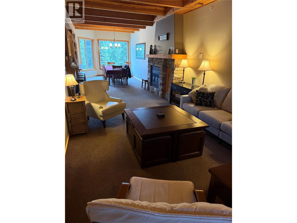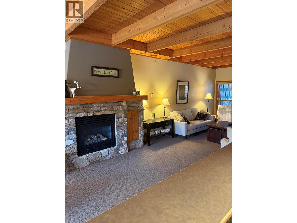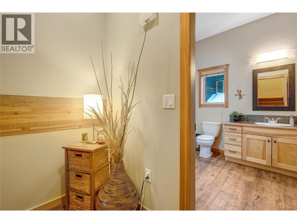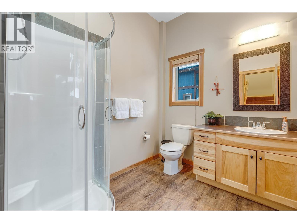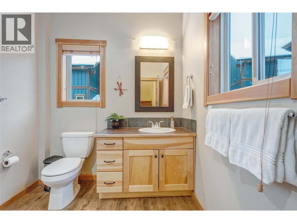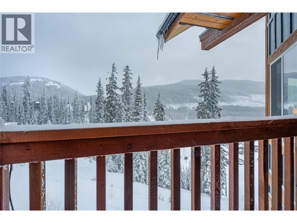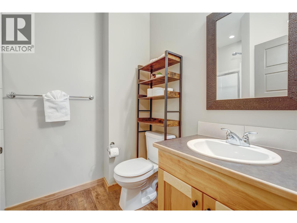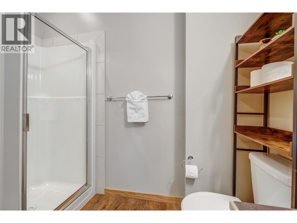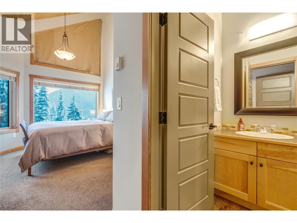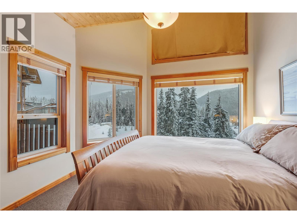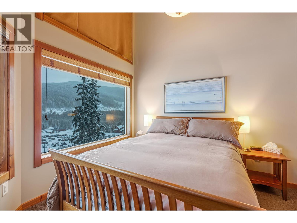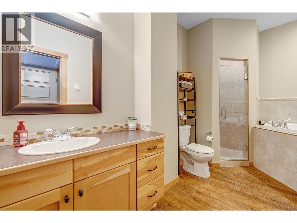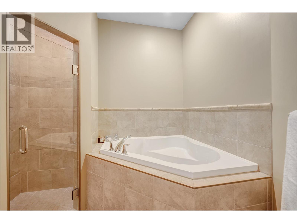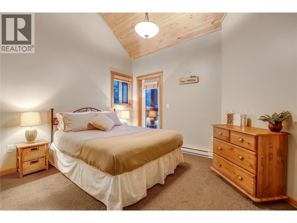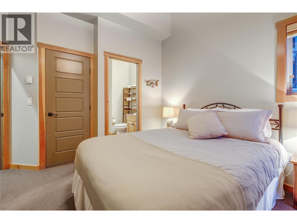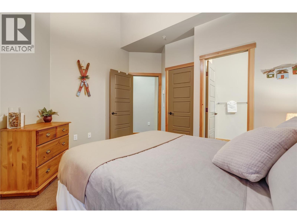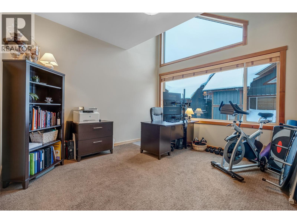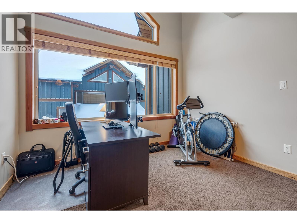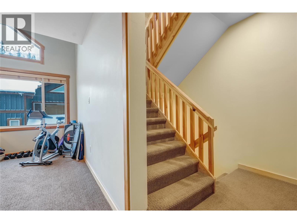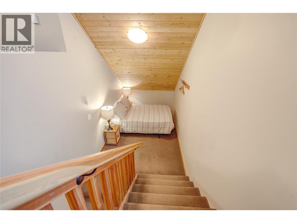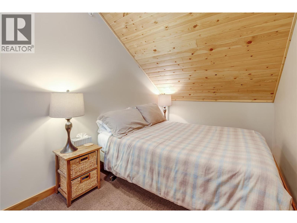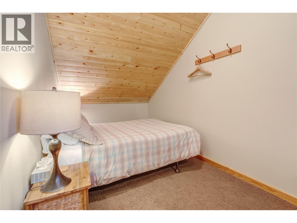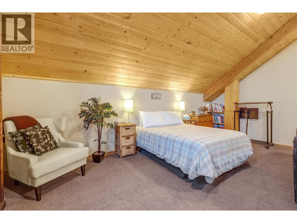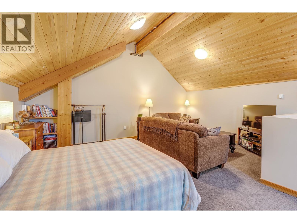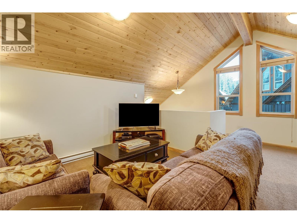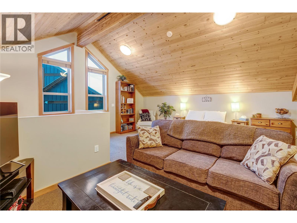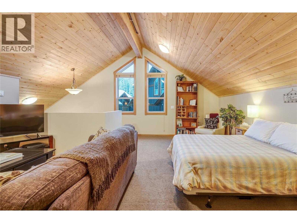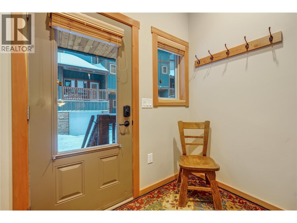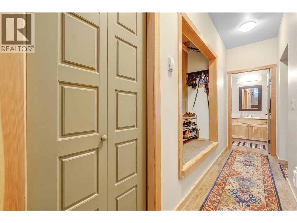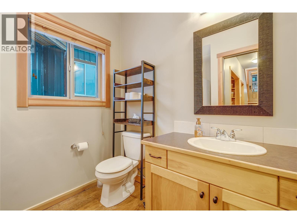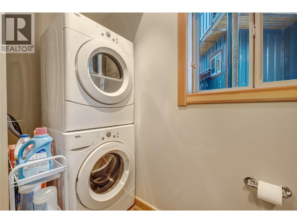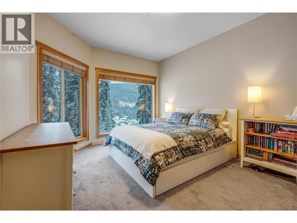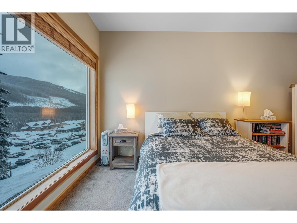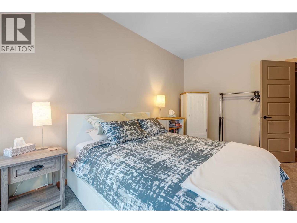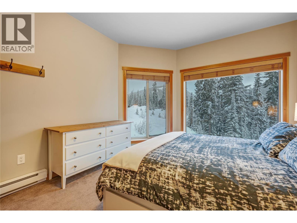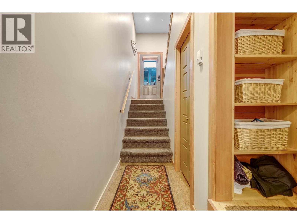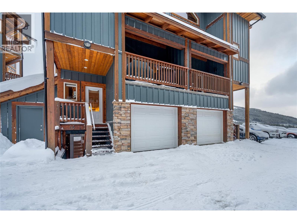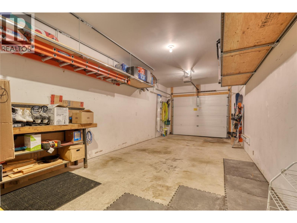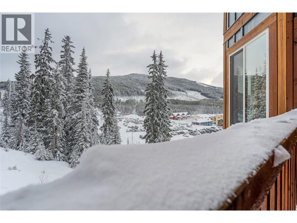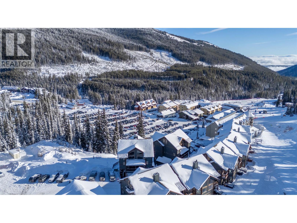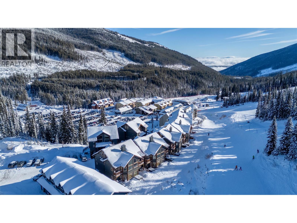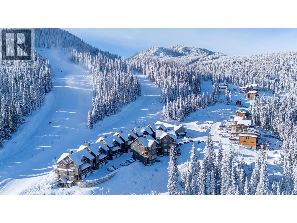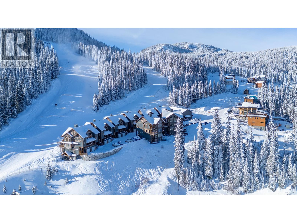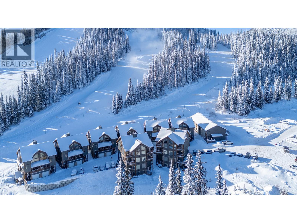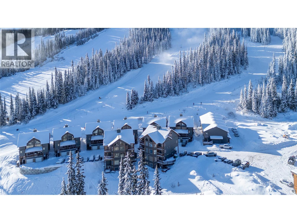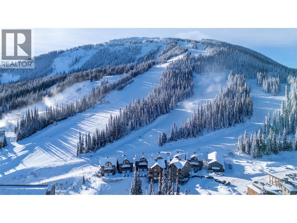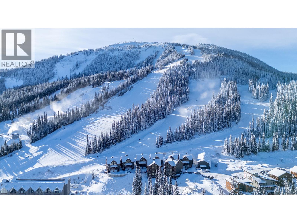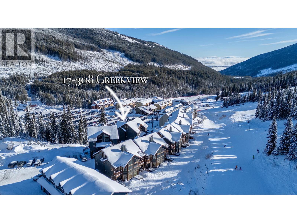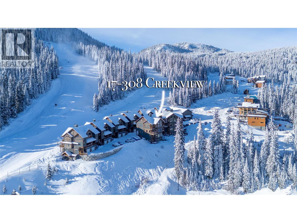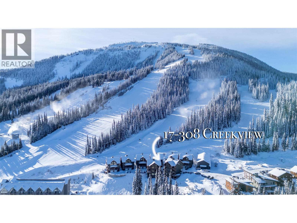4 Bedroom
4 Bathroom
2,513 ft2
Split Level Entry
Fireplace
Baseboard Heaters
$749,000Maintenance,
$391.78 Monthly
Seize the opportunity to own a stunning turn-key home in the coveted Snowridge community at Apex Mountain Resort! This 4 bed, 4 bath ski-in/ski-out home backs onto Grandfathers Trail and is minutes to the village. With 2,500 sq ft of living space, the open-concept main floor features a cozy propane fireplace, dining area, and large windows showcasing breathtaking mountain views. Perfect for family and friends to gather. Plenty of windows for natural light and a bright living space. Radiant in-floor heating on the main and upper bath adds comfort, while the attached garage provides ample storage for gear and parking. Currently set up to sleep 10+ comfortably (and could do more), with 2 bedrooms offering ensuites. Fully furnished and stocked—furniture, kitchenware, linens, towels—everything is included, truly move in ready.. Use as your year-round getaway or generate income with strong short-term rental potential. Enjoy skiing, hiking, and the best of mountain living. Rarely do homes like this come available—book your showing today! OPEN HOUSE SAT OCT 18 from 10-12 (id:46156)
Property Details
|
MLS® Number
|
10356185 |
|
Property Type
|
Single Family |
|
Neigbourhood
|
Penticton Apex |
|
Community Name
|
Snowridge |
|
Community Features
|
Pets Allowed |
|
Parking Space Total
|
1 |
|
View Type
|
Mountain View |
Building
|
Bathroom Total
|
4 |
|
Bedrooms Total
|
4 |
|
Appliances
|
Refrigerator, Dishwasher, Range - Electric, Microwave, Washer/dryer Stack-up |
|
Architectural Style
|
Split Level Entry |
|
Constructed Date
|
2010 |
|
Construction Style Attachment
|
Attached |
|
Construction Style Split Level
|
Other |
|
Exterior Finish
|
Other |
|
Fireplace Fuel
|
Propane |
|
Fireplace Present
|
Yes |
|
Fireplace Total
|
1 |
|
Fireplace Type
|
Unknown |
|
Half Bath Total
|
1 |
|
Heating Fuel
|
Other |
|
Heating Type
|
Baseboard Heaters |
|
Roof Material
|
Asphalt Shingle |
|
Roof Style
|
Unknown |
|
Stories Total
|
3 |
|
Size Interior
|
2,513 Ft2 |
|
Type
|
Row / Townhouse |
|
Utility Water
|
Community Water User's Utility |
Parking
Land
|
Acreage
|
No |
|
Sewer
|
Municipal Sewage System |
|
Size Total Text
|
Under 1 Acre |
Rooms
| Level |
Type |
Length |
Width |
Dimensions |
|
Second Level |
Other |
|
|
6'11'' x 13' |
|
Second Level |
Primary Bedroom |
|
|
11'5'' x 17'7'' |
|
Second Level |
Bedroom |
|
|
11'10'' x 12'4'' |
|
Second Level |
Bedroom |
|
|
11'4'' x 12'8'' |
|
Second Level |
Full Ensuite Bathroom |
|
|
8'5'' x 13'3'' |
|
Second Level |
3pc Ensuite Bath |
|
|
8'7'' x 6'4'' |
|
Third Level |
Family Room |
|
|
18'11'' x 18'9'' |
|
Lower Level |
Bedroom |
|
|
11'4'' x 14'6'' |
|
Lower Level |
Partial Bathroom |
|
|
7' x 4'11'' |
|
Main Level |
3pc Bathroom |
|
|
7'1'' x 8'3'' |
|
Main Level |
Living Room |
|
|
11'7'' x 27'6'' |
|
Main Level |
Kitchen |
|
|
9'6'' x 15'3'' |
|
Main Level |
Dining Room |
|
|
11'4'' x 13'5'' |
https://www.realtor.ca/real-estate/28621241/308-creekview-road-unit-17-penticton-penticton-apex


