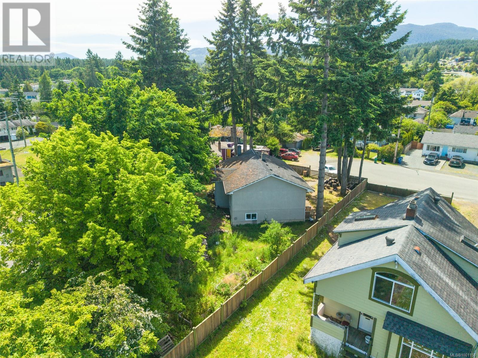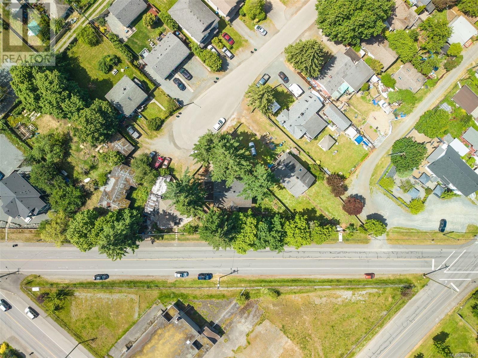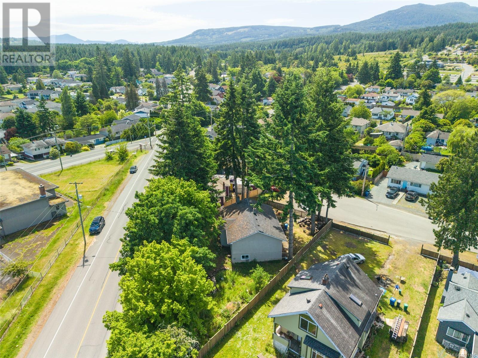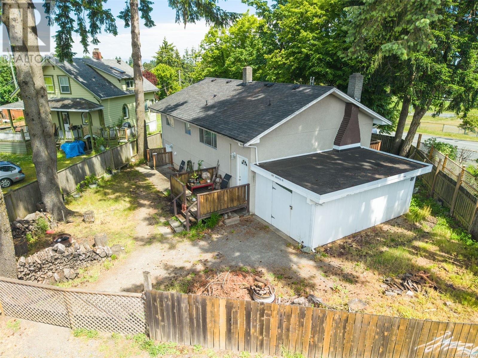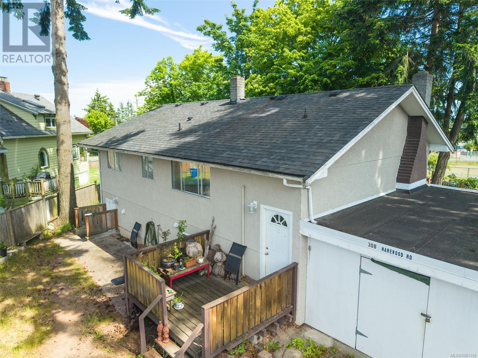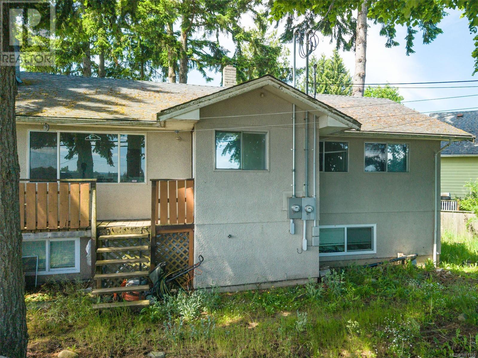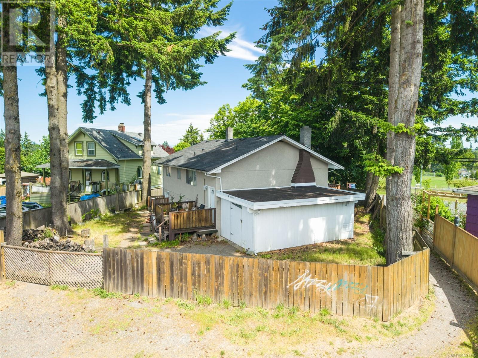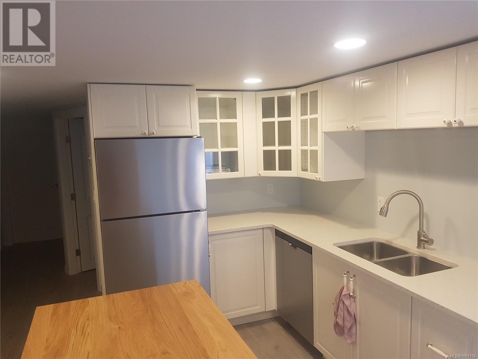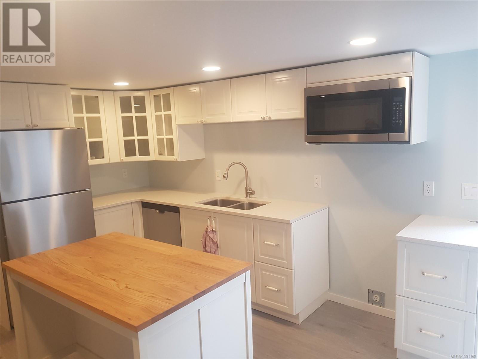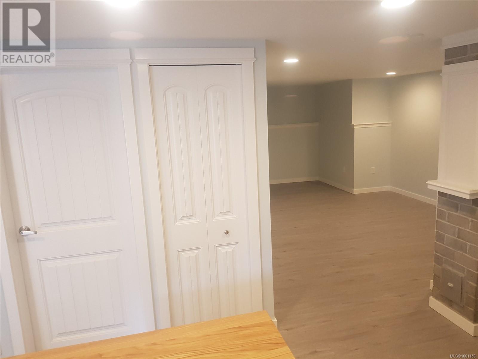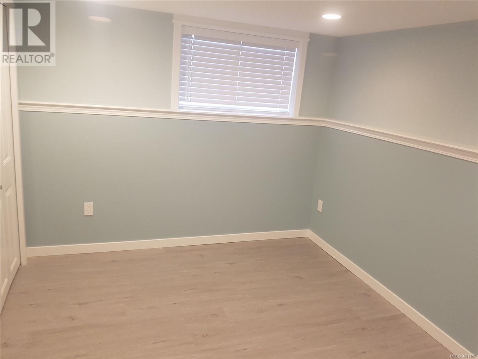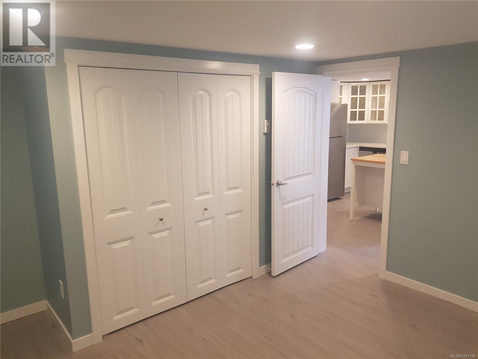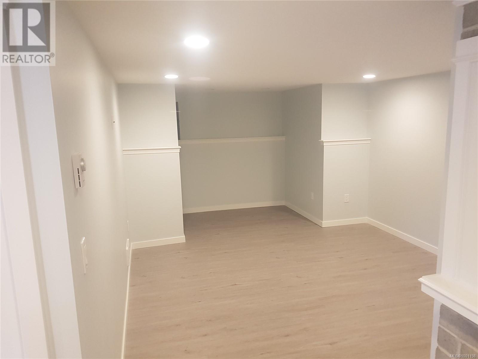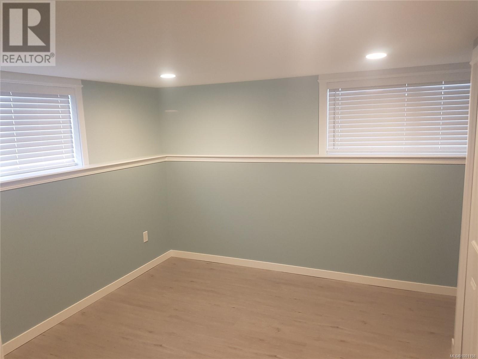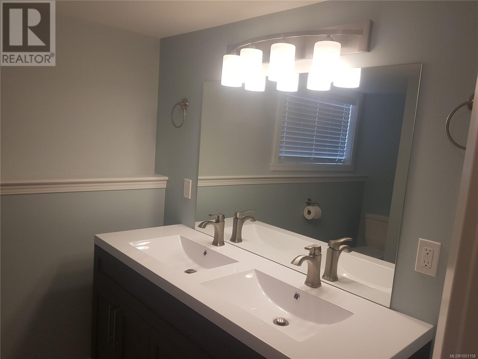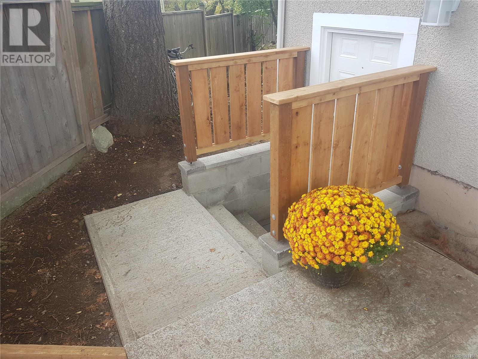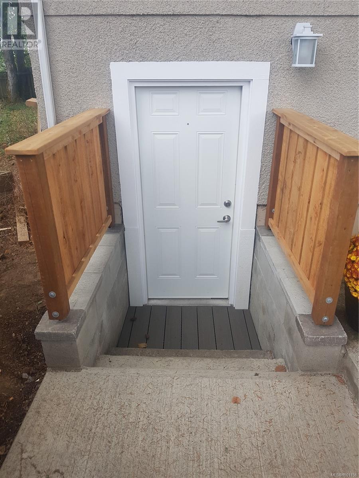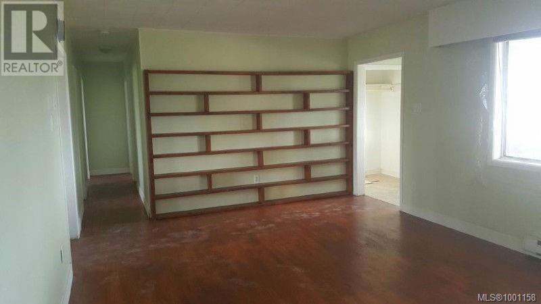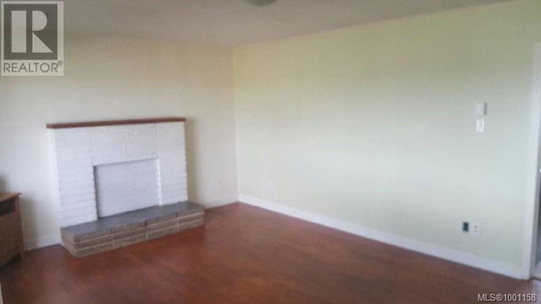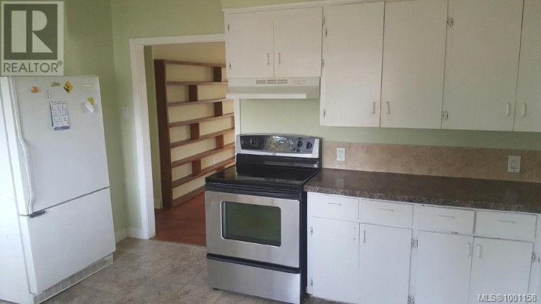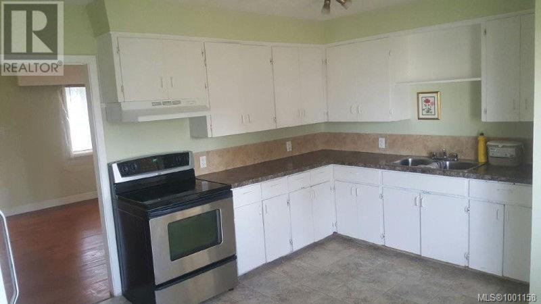5 Bedroom
2 Bathroom
2,034 ft2
Fireplace
None
Baseboard Heaters, Forced Air
$749,900
Discover 308 Harewood Rd, a smart investment or development in Nanaimo’s vibrant corridor. This property offers a 3-bedroom, 1-bathroom main residence plus a separate 2-bedroom, 1-bathroom legal suite—ideal for mortgage support through rental income. Situated on a rare lot with multiple road frontages and zoned COR1 (Residential Corridor), the development potential is enormous. The COR1 designation allows small-scale multi-family or mixed-use projects, making this a canvas for future redevelopment or continued income generation, tenants in both units help cover costs, while you plan your redevelopment project. Location is prime: a short walk to Vancouver Island University, plus nearby shopping, parks and transit. Whether you’re an investor eyeing growth or a homeowner seeking extra revenue and future flexibility, this versatile Nanaimo property has it all. Embrace the opportunity of multi-use zoning, supportive income, and unbeatable location. (id:46156)
Property Details
|
MLS® Number
|
1001158 |
|
Property Type
|
Single Family |
|
Neigbourhood
|
University District |
|
Features
|
Central Location, Cul-de-sac, Other |
|
Parking Space Total
|
6 |
Building
|
Bathroom Total
|
2 |
|
Bedrooms Total
|
5 |
|
Constructed Date
|
1964 |
|
Cooling Type
|
None |
|
Fireplace Present
|
Yes |
|
Fireplace Total
|
1 |
|
Heating Fuel
|
Electric |
|
Heating Type
|
Baseboard Heaters, Forced Air |
|
Size Interior
|
2,034 Ft2 |
|
Total Finished Area
|
2034 Sqft |
|
Type
|
House |
Land
|
Access Type
|
Road Access |
|
Acreage
|
No |
|
Size Irregular
|
6534 |
|
Size Total
|
6534 Sqft |
|
Size Total Text
|
6534 Sqft |
|
Zoning Type
|
Residential/commercial |
Rooms
| Level |
Type |
Length |
Width |
Dimensions |
|
Lower Level |
Bathroom |
|
|
3-Piece |
|
Lower Level |
Laundry Room |
|
|
12'6 x 10'4 |
|
Lower Level |
Bedroom |
|
11 ft |
Measurements not available x 11 ft |
|
Lower Level |
Bedroom |
|
|
11'10 x 12'9 |
|
Lower Level |
Living Room |
|
11 ft |
Measurements not available x 11 ft |
|
Lower Level |
Kitchen |
|
|
12'10 x 16'11 |
|
Main Level |
Bathroom |
|
|
4-Piece |
|
Main Level |
Bedroom |
|
|
9'10 x 8'6 |
|
Main Level |
Bedroom |
|
|
12'9 x 8'11 |
|
Main Level |
Primary Bedroom |
|
|
11'10 x 10'2 |
|
Main Level |
Entrance |
|
|
4'8 x 8'2 |
|
Main Level |
Living Room |
|
|
18'3 x 12'9 |
|
Main Level |
Kitchen |
|
|
11'11 x 14'7 |
https://www.realtor.ca/real-estate/28368276/308-harewood-rd-nanaimo-university-district







