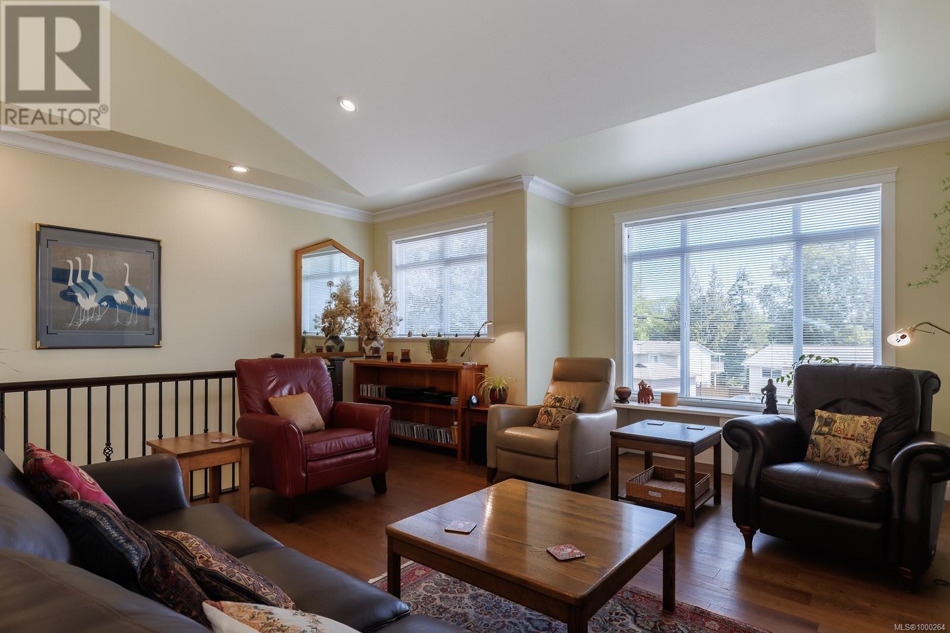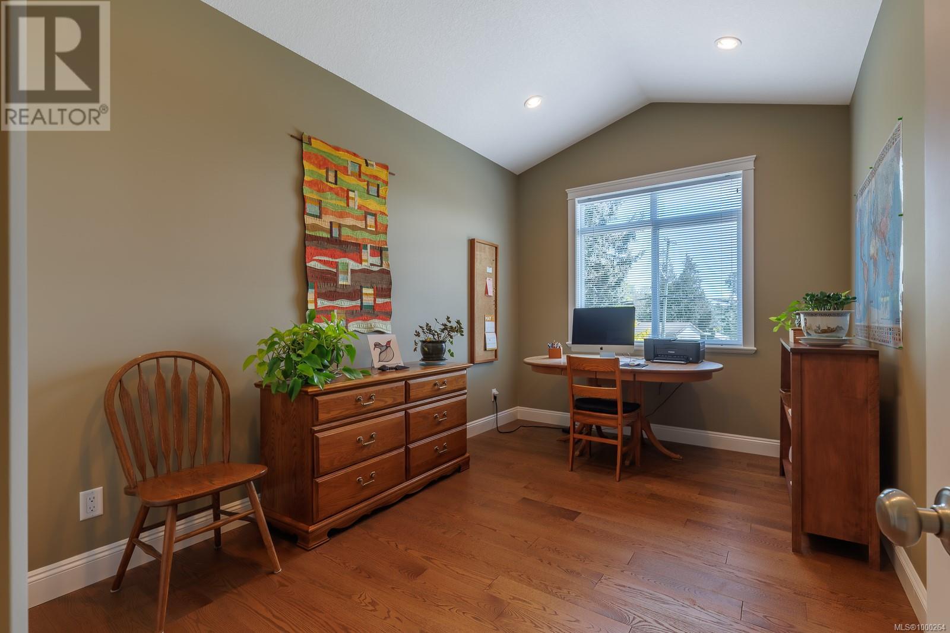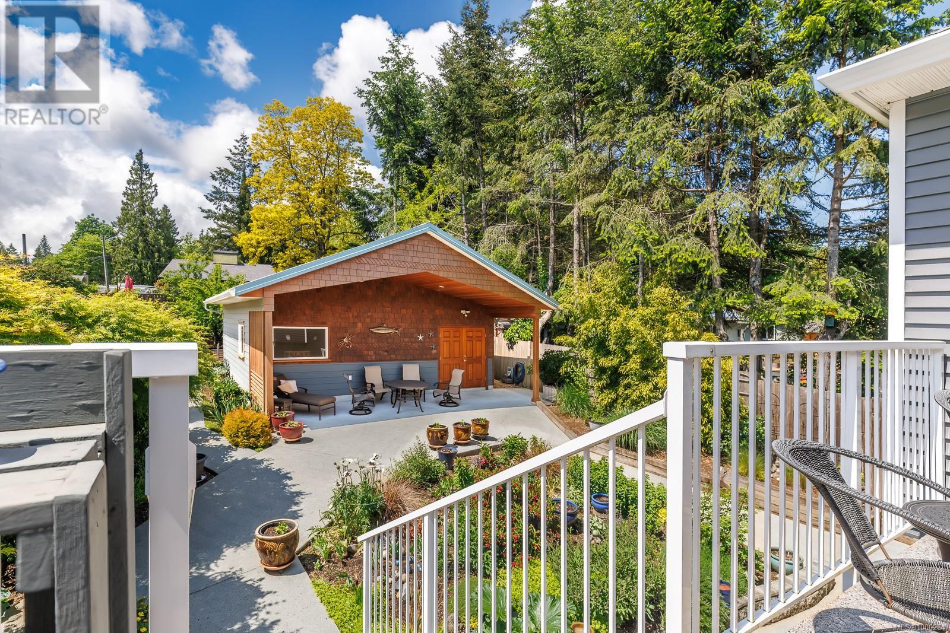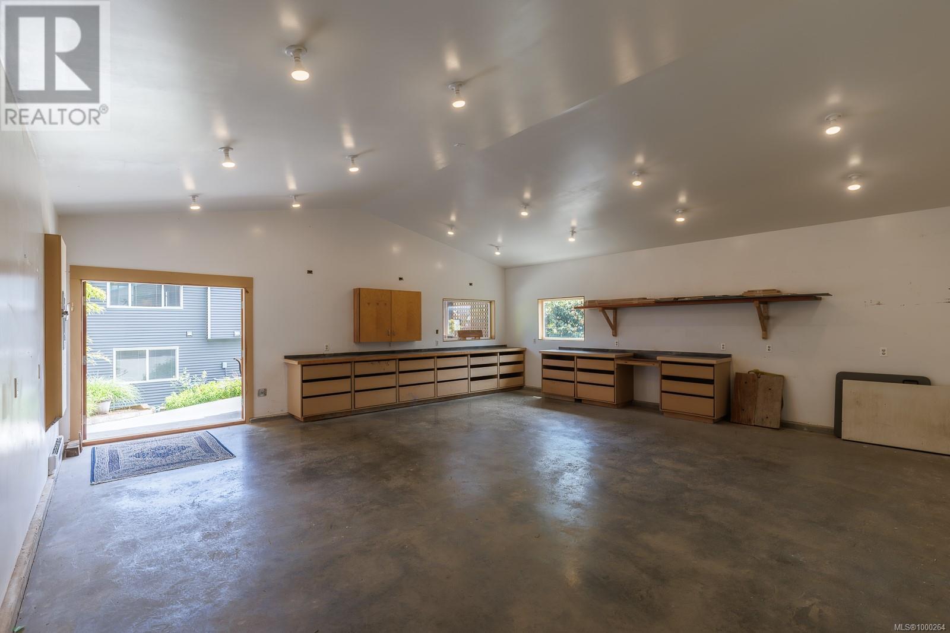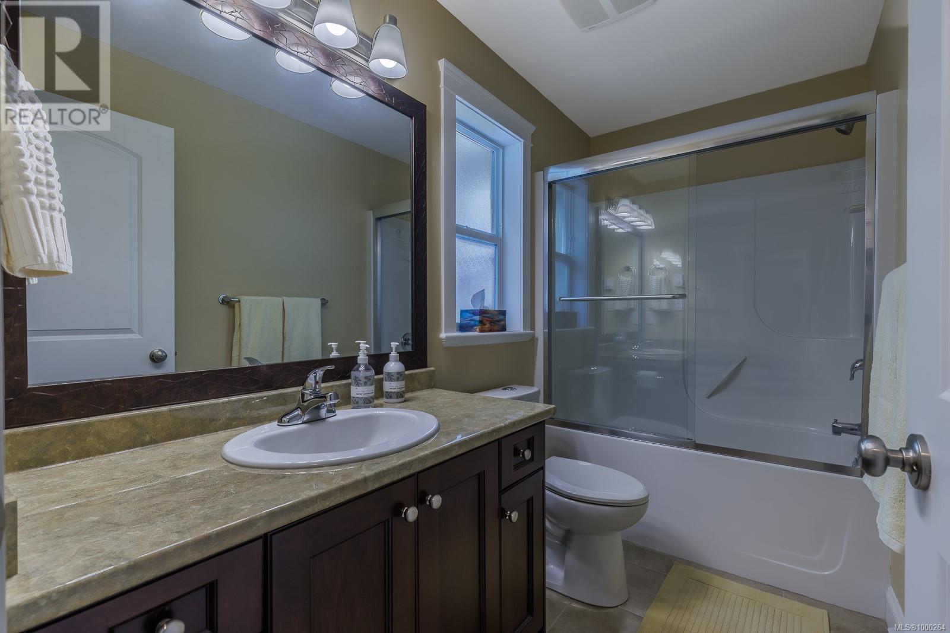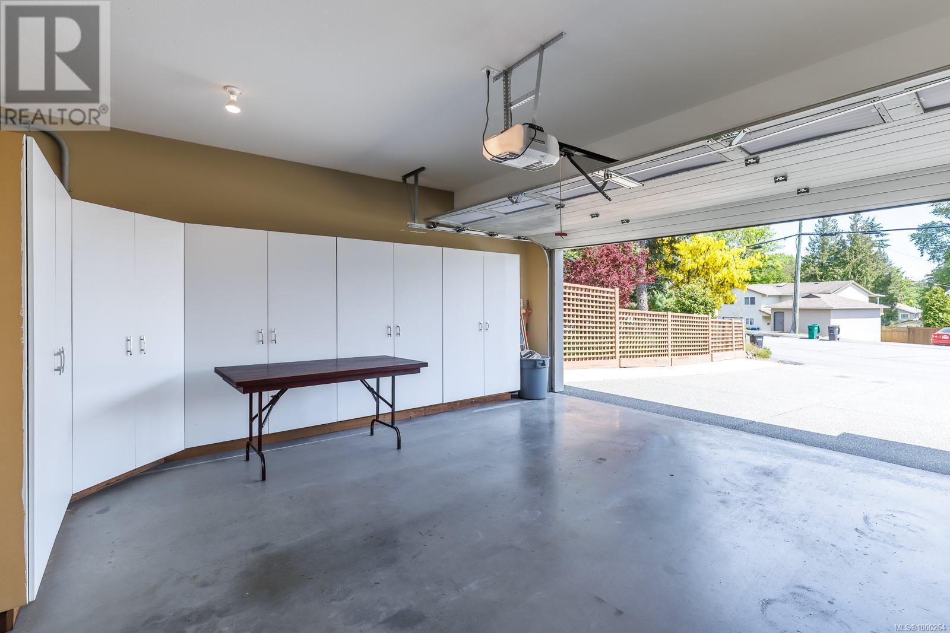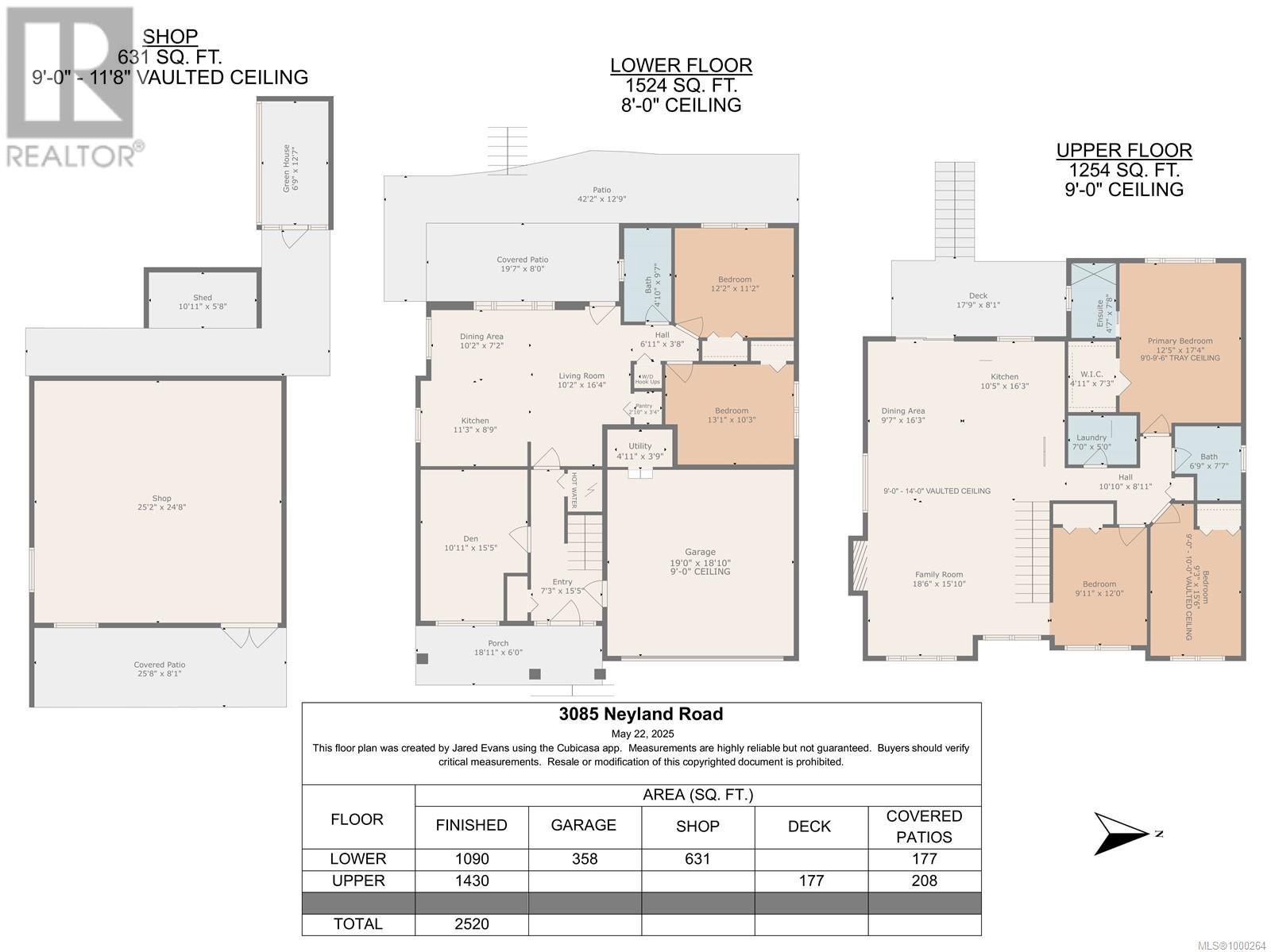5 Bedroom
3 Bathroom
2,520 ft2
Fireplace
Air Conditioned
Heat Pump
$1,249,900
Stunning 5-Bedroom + den Home with Legal Suite & Shop – Steps from Departure Bay Beach! Just minutes up the road from Departure Bay beach, this spacious and versatile property offers the perfect blend of coastal charm, modern functionality with an income helper! Step inside the upper-level main living area and be greeted by soaring vaulted ceilings, new hardwood flooring and the open-concept layout through the living, dining, and kitchen areas offer the perfect space for both family living and entertaining. You'll also find three generously sized bedrooms plus a large den that can easily serve as a fourth bedroom, home office, or playroom. Downstairs, a fully self-contained *legal 2-bedroom suite* offers excellent income potential or space for extended family, complete with its own entrance and outside area. But that's not all—this property also features a **permitted 625 sqft detached workshop** in the backyard, built with hardieboard siding and a metal roof, offering an incredible space for a home business, wood working, gym, or anyone in need of serious storage or workspace. With its prime location, thoughtful layout, and unique features, this home is a rare gem in Departure Bay. Don't miss your chance to live just moments from the ocean in one of Nanaimo’s most desirable neighborhoods! (id:46156)
Property Details
|
MLS® Number
|
1000264 |
|
Property Type
|
Single Family |
|
Neigbourhood
|
Departure Bay |
|
Features
|
Central Location, Other |
|
Parking Space Total
|
3 |
|
Structure
|
Workshop |
Building
|
Bathroom Total
|
3 |
|
Bedrooms Total
|
5 |
|
Constructed Date
|
2013 |
|
Cooling Type
|
Air Conditioned |
|
Fireplace Present
|
Yes |
|
Fireplace Total
|
1 |
|
Heating Fuel
|
Electric |
|
Heating Type
|
Heat Pump |
|
Size Interior
|
2,520 Ft2 |
|
Total Finished Area
|
2520 Sqft |
|
Type
|
House |
Land
|
Acreage
|
No |
|
Size Irregular
|
7951 |
|
Size Total
|
7951 Sqft |
|
Size Total Text
|
7951 Sqft |
|
Zoning Description
|
R1 |
|
Zoning Type
|
Residential |
Rooms
| Level |
Type |
Length |
Width |
Dimensions |
|
Lower Level |
Living Room |
|
|
10'2 x 16'4 |
|
Lower Level |
Kitchen |
|
|
11'3 x 8'9 |
|
Lower Level |
Den |
|
|
10'11 x 15'5 |
|
Lower Level |
Bedroom |
|
|
12'2 x 11'2 |
|
Lower Level |
Bedroom |
|
|
13' x 10' |
|
Lower Level |
Bathroom |
|
|
4-Piece |
|
Main Level |
Primary Bedroom |
|
|
12'5 x 17'4 |
|
Main Level |
Living Room |
|
|
18'6 x 15'10 |
|
Main Level |
Laundry Room |
7 ft |
5 ft |
7 ft x 5 ft |
|
Main Level |
Kitchen |
|
|
10'5 x 16'3 |
|
Main Level |
Ensuite |
|
|
3-Piece |
|
Main Level |
Dining Room |
|
|
9'6 x 16'3 |
|
Main Level |
Bedroom |
|
|
9'3 x 15'6 |
|
Main Level |
Bedroom |
|
|
10' x 12' |
|
Main Level |
Bathroom |
|
|
4-Piece |
|
Other |
Workshop |
|
|
25'2 x 24'8 |
https://www.realtor.ca/real-estate/28358384/3085-neyland-rd-nanaimo-departure-bay





















