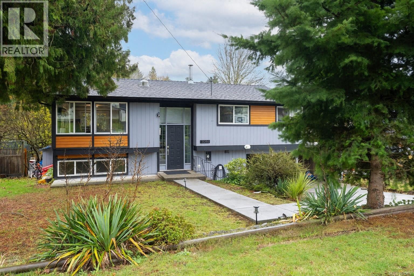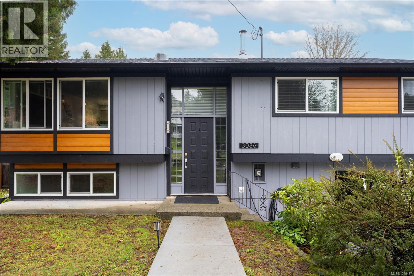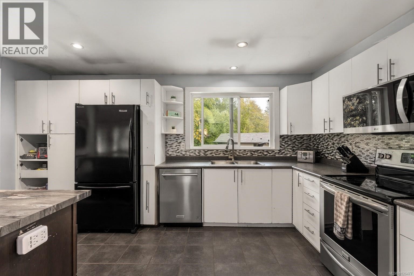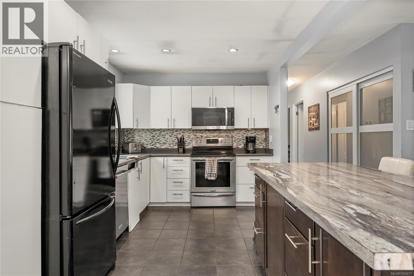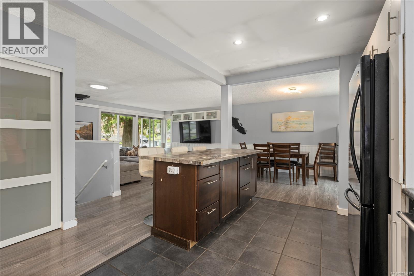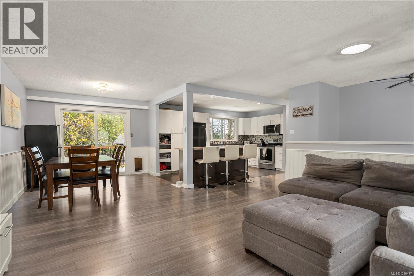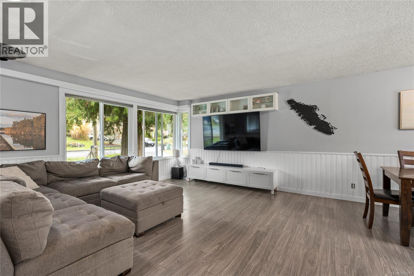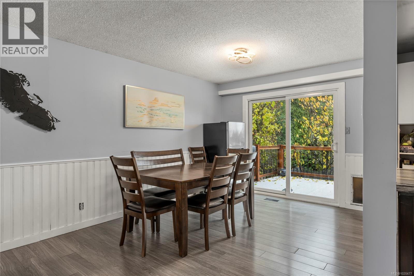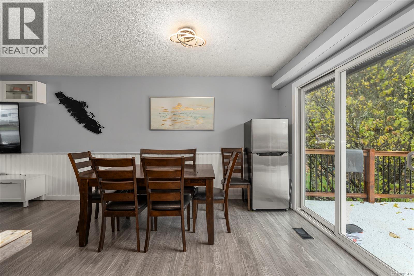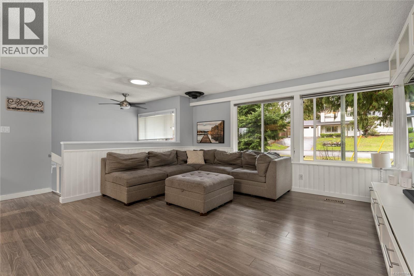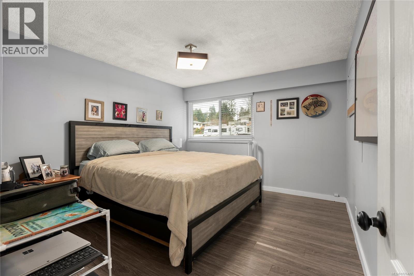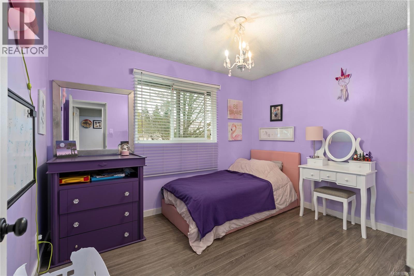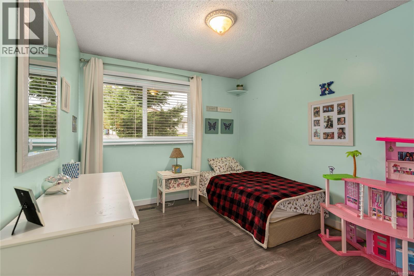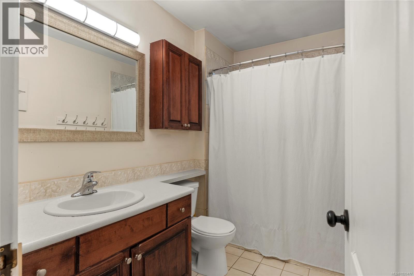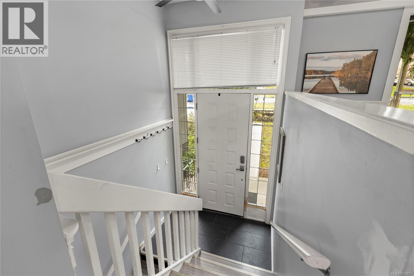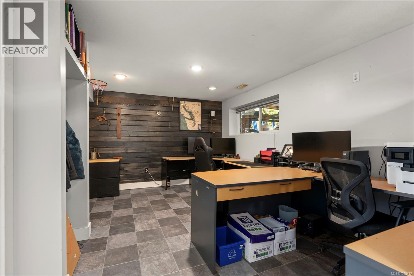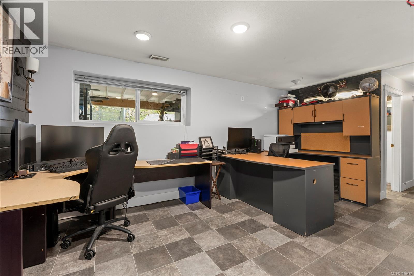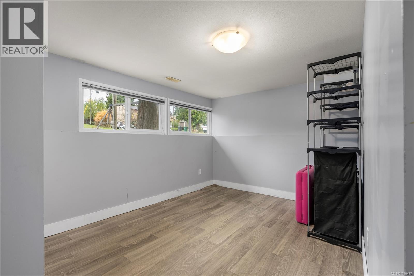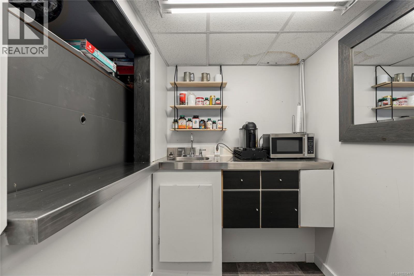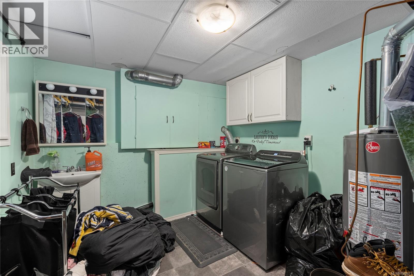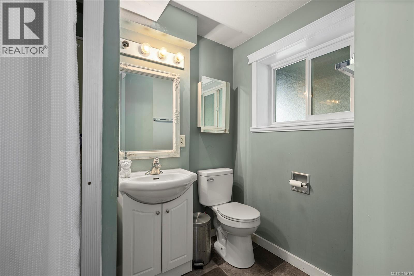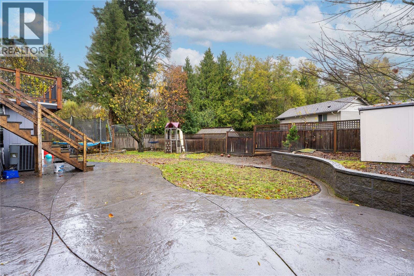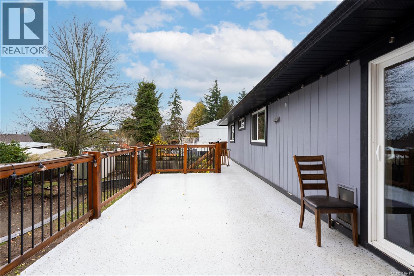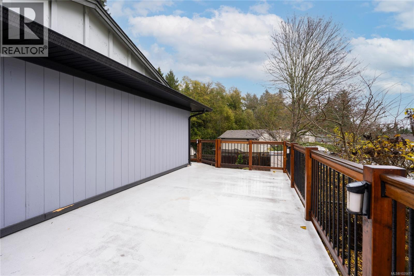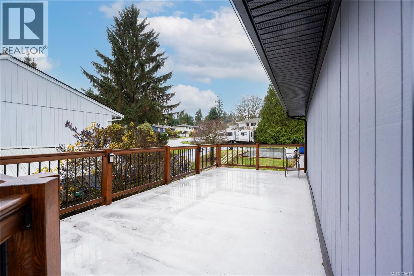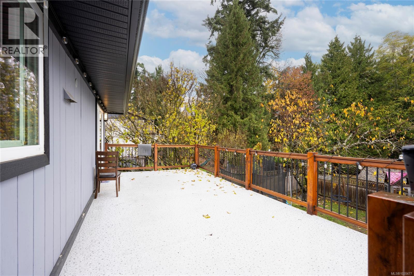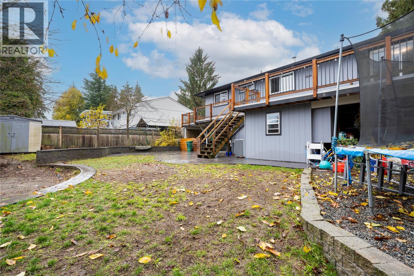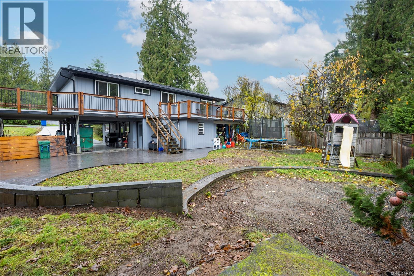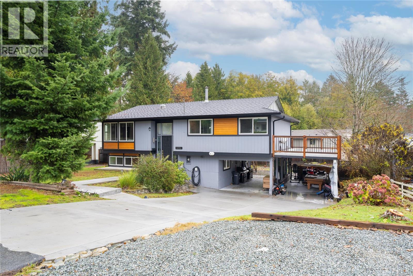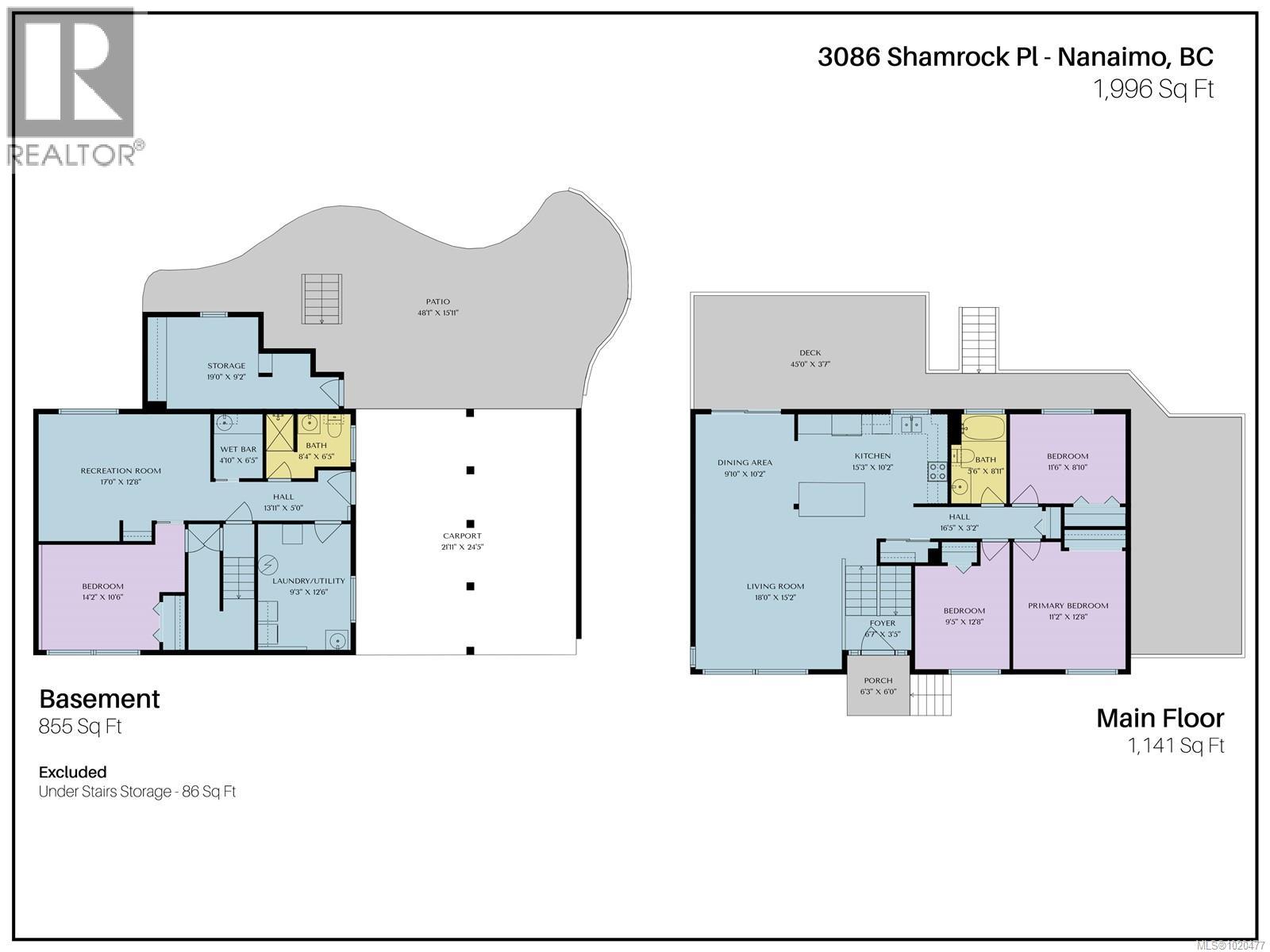4 Bedroom
2 Bathroom
1,910 ft2
Central Air Conditioning
Forced Air
$775,000
This updated home sits on a large lot on a quiet no-thru street just off Departure Bay Road—an ideal location within walking distance to both levels of school and Departure Bay Beach, as well as all central Nanaimo amenities. The bright, sunny kitchen opens into a spacious, open-concept living and dining area that leads out to a large wraparound sundeck with stairs down to the yard below. The backyard is partially fenced and private, offering a great space for kids, pets, or outdoor entertaining. The main level includes three good-sized bedrooms along with the main bathroom. Downstairs, the fully finished lower level provides excellent suite potential with its own bedroom, bathroom, small kitchenette, and a laundry room with direct access to the double car carport. Additional highlights include air conditioning and a gas furnace for year-round comfort. All measurements are approximate and should be verified if important. A must-see for anyone looking in the Departure Bay area! all data approximate and should be verified if important. (id:46156)
Property Details
|
MLS® Number
|
1020477 |
|
Property Type
|
Single Family |
|
Neigbourhood
|
Departure Bay |
|
Parking Space Total
|
3 |
|
Plan
|
Vip25277 |
Building
|
Bathroom Total
|
2 |
|
Bedrooms Total
|
4 |
|
Constructed Date
|
1973 |
|
Cooling Type
|
Central Air Conditioning |
|
Heating Fuel
|
Natural Gas |
|
Heating Type
|
Forced Air |
|
Size Interior
|
1,910 Ft2 |
|
Total Finished Area
|
1910 Sqft |
|
Type
|
House |
Land
|
Acreage
|
No |
|
Size Irregular
|
7592 |
|
Size Total
|
7592 Sqft |
|
Size Total Text
|
7592 Sqft |
|
Zoning Description
|
R2 |
|
Zoning Type
|
Residential |
Rooms
| Level |
Type |
Length |
Width |
Dimensions |
|
Lower Level |
Living Room |
|
7 ft |
Measurements not available x 7 ft |
|
Lower Level |
Bedroom |
14 ft |
10 ft |
14 ft x 10 ft |
|
Lower Level |
Bathroom |
|
|
3-Piece |
|
Main Level |
Storage |
|
|
12'4 x 9'4 |
|
Main Level |
Primary Bedroom |
|
|
12'8 x 11'3 |
|
Main Level |
Living Room |
|
|
16'2 x 14'6 |
|
Main Level |
Laundry Room |
|
|
6'4 x 5'4 |
|
Main Level |
Kitchen |
|
|
15'1 x 8'11 |
|
Main Level |
Dining Room |
|
|
10'2 x 9'4 |
|
Main Level |
Bedroom |
|
|
11'2 x 8'10 |
|
Main Level |
Bedroom |
10 ft |
9 ft |
10 ft x 9 ft |
|
Main Level |
Bathroom |
|
|
4-Piece |
https://www.realtor.ca/real-estate/29107300/3086-shamrock-pl-nanaimo-departure-bay


