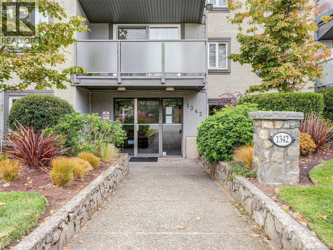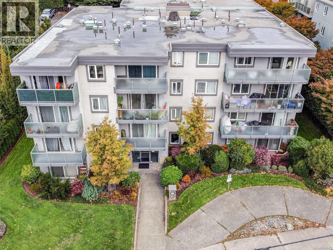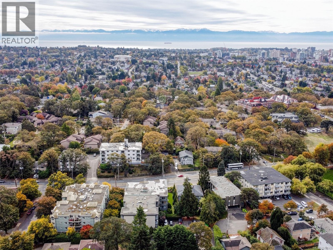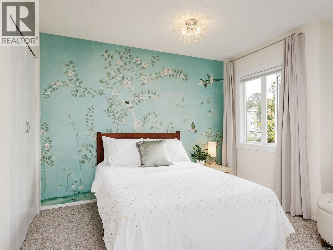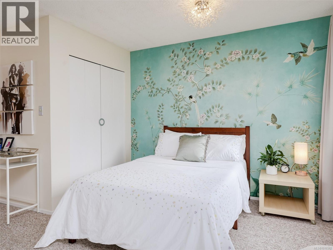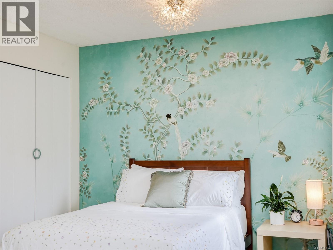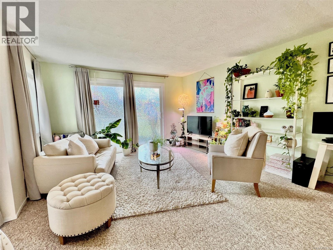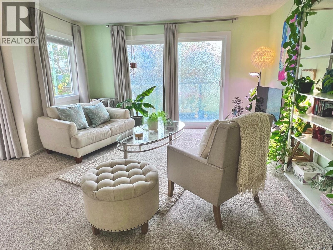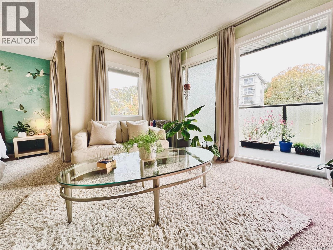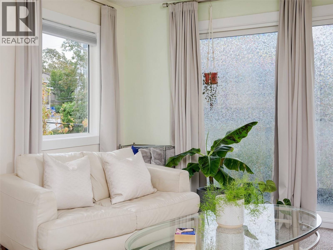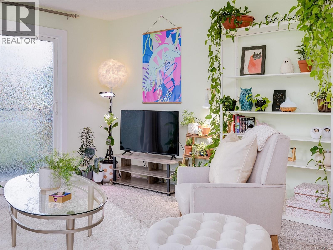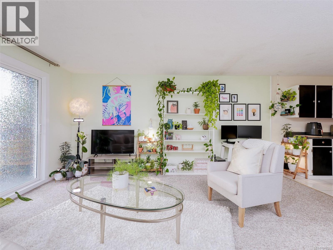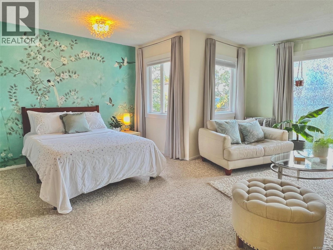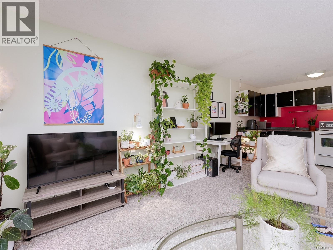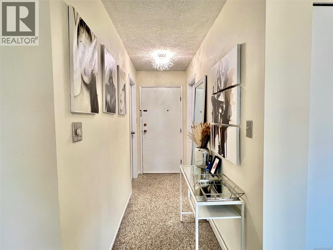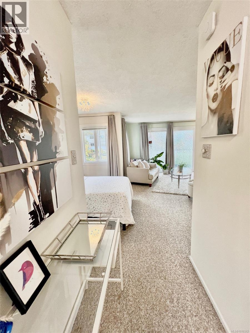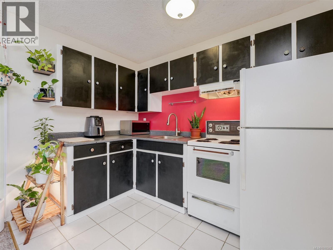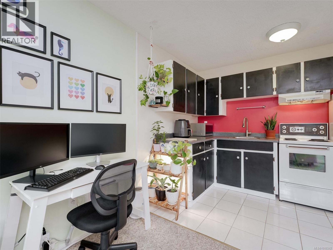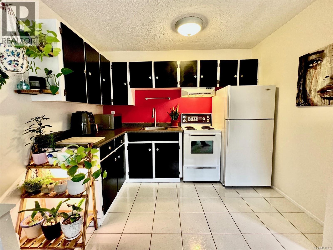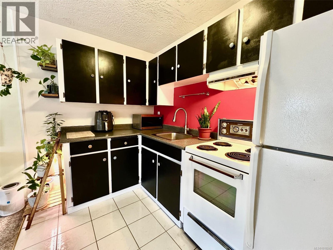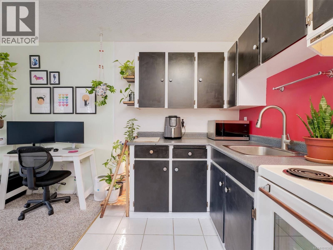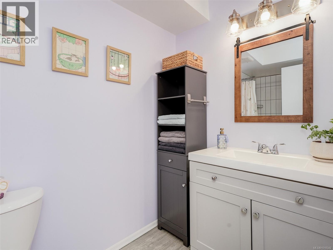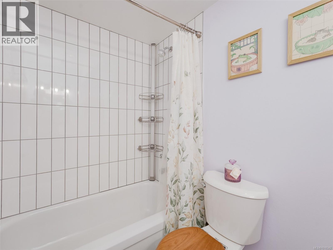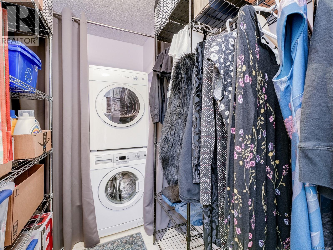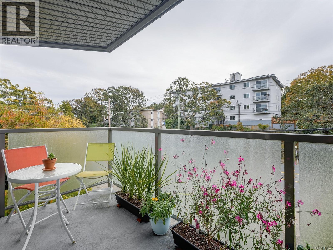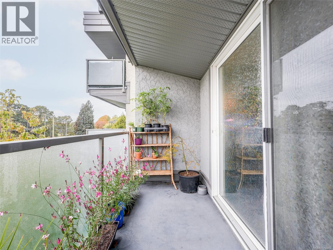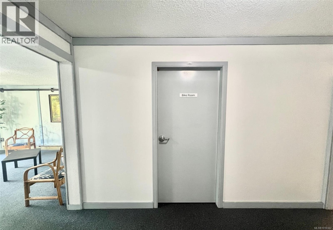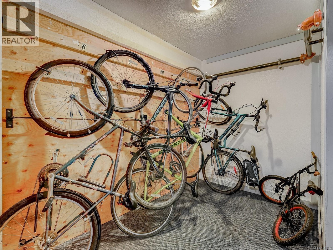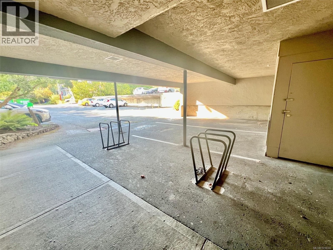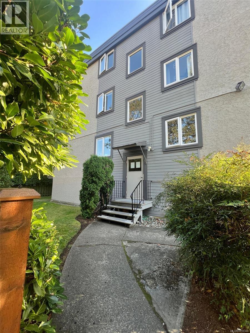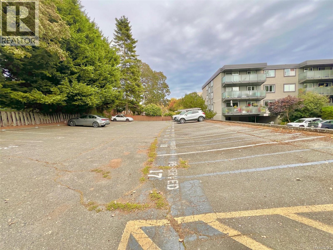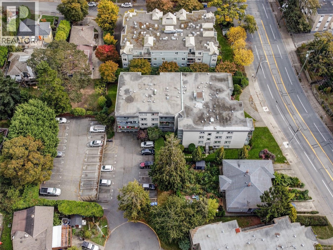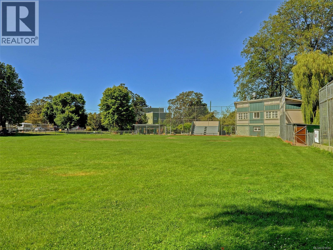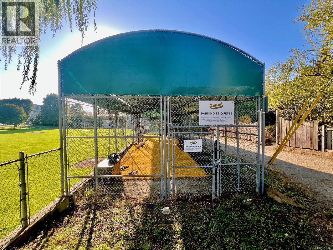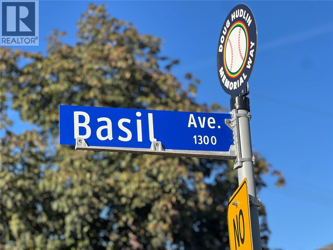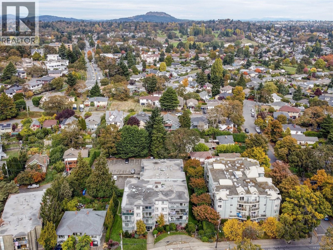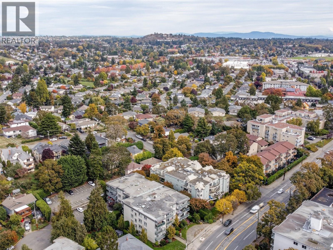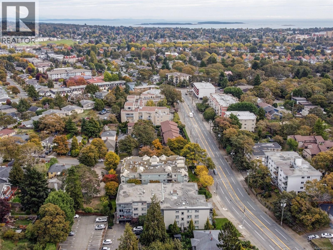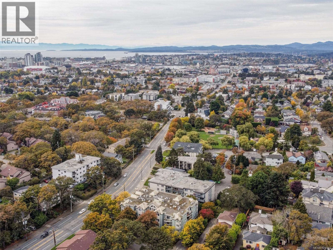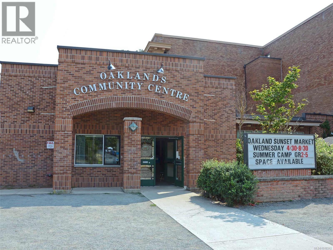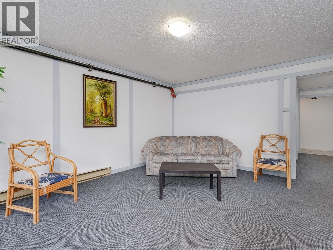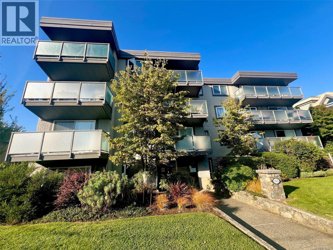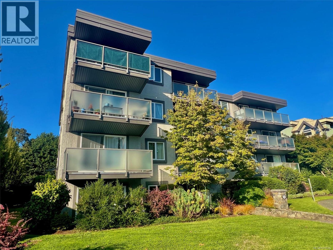1 Bathroom
607 ft2
None
Other
$370,000Maintenance,
$277 Monthly
Sunny & Stylish South-Facing Studio–Central Location! Step into this bright and spacious 542 sqft. studio, perfect for first-time buyers or investors looking for an affordable opportunity in a great location. The open floor plan feels airy and inviting, enhanced by glam lighting and a soft contemporary paint scheme. Enjoy the comfort of in-suite laundry/storage and a renovated bathroom featuring new tile surround, new flooring and elegant vanity with modern finishes. South facing covered balcony with glass detailing. With its smart layout, simply add a curtain or partition to create the look & feel of a 1 bedroom condo. Professionally run strata allows unrestricted rentals (30-day minimum), 1 parking space, indoor bike storage. Conveniently located on direct bus routes to Camosun College, UVic, Victoria's inner harbour. Close to parks, shopping, recreation—you’ll love the lifestyle this condo offers. A stylish space at an unbeatable value—book your viewing today before it’s gone! (id:46156)
Property Details
|
MLS® Number
|
1018342 |
|
Property Type
|
Single Family |
|
Neigbourhood
|
Hillside |
|
Community Name
|
Grosvenor Place |
|
Community Features
|
Pets Allowed With Restrictions, Family Oriented |
|
Features
|
Rectangular |
|
Parking Space Total
|
1 |
|
Plan
|
Vis618 |
Building
|
Bathroom Total
|
1 |
|
Appliances
|
Refrigerator, Stove, Washer, Dryer |
|
Constructed Date
|
1977 |
|
Cooling Type
|
None |
|
Heating Type
|
Other |
|
Size Interior
|
607 Ft2 |
|
Total Finished Area
|
542 Sqft |
|
Type
|
Apartment |
Parking
Land
|
Acreage
|
No |
|
Size Irregular
|
542 |
|
Size Total
|
542 Sqft |
|
Size Total Text
|
542 Sqft |
|
Zoning Type
|
Multi-family |
Rooms
| Level |
Type |
Length |
Width |
Dimensions |
|
Main Level |
Dining Room |
|
|
10' x 10' |
|
Main Level |
Laundry Room |
|
|
10' x 5' |
|
Main Level |
Bathroom |
|
|
4-Piece |
|
Main Level |
Other |
|
|
10' x 9' |
|
Main Level |
Kitchen |
|
|
10' x 6' |
|
Main Level |
Living Room |
|
|
14' x 7' |
|
Main Level |
Entrance |
|
|
10' x 4' |
|
Main Level |
Balcony |
|
|
13' x 5' |
https://www.realtor.ca/real-estate/29034171/309-1342-hillside-ave-victoria-hillside



