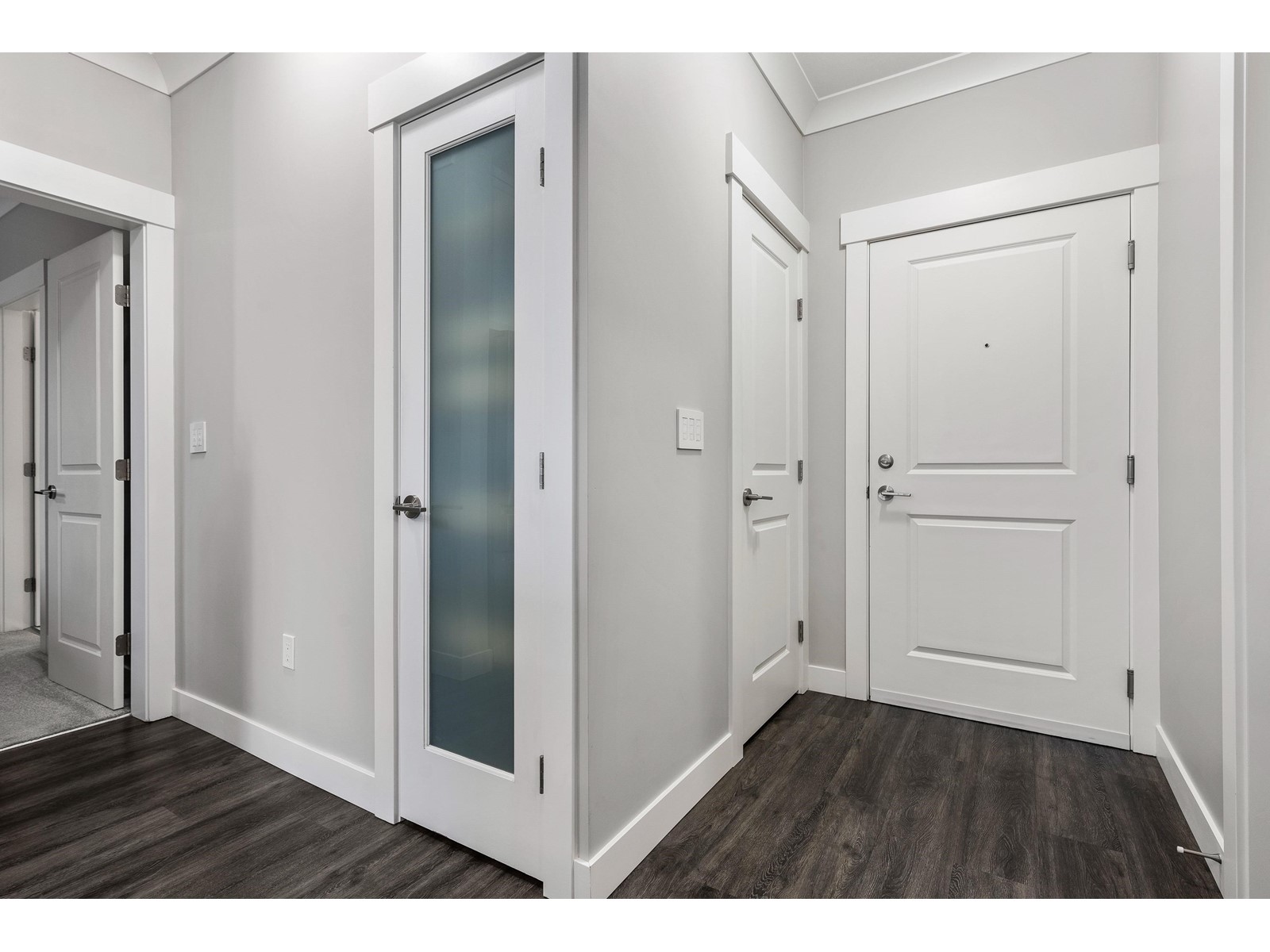2 Bedroom
2 Bathroom
1,006 ft2
Fireplace
Central Air Conditioning
$589,000
FABULOUSLY UPDATED 2 bed, 2 FULL bath unit located in the HEART of Sardis - near Sardis Park, shopping, recreation & MORE! This EXQUISITE condo boasts upgrades to ALL ROOMS w/crown molding, dimmable lights & black POWER roller blinds throughout. All NEW kitchen appliances, quartz countertops, under cabinet lighting & CUSTOM PANTRY w/pull out drawers are only some of the many HIGHLIGHTS to this IMPECCABLE home. The main living space has beautiful BRIGHT windows allowing AMPLE daylight throughout, w/a cozy covered patio just off the living room. The master suite features updated carpet, underlay, BUILT-IN W.I.C. & a GORGEOUS 4pc ensuite w/dual vanity & walk-in glass shower - not to mention, HEATED FLOORING in BOTH bathrooms! The enhancements to this STUNNING unit are ENDLESS - BOOK NOW!! * PREC - Personal Real Estate Corporation (id:46156)
Property Details
|
MLS® Number
|
R2994409 |
|
Property Type
|
Single Family |
|
View Type
|
Mountain View |
Building
|
Bathroom Total
|
2 |
|
Bedrooms Total
|
2 |
|
Amenities
|
Laundry - In Suite |
|
Appliances
|
Washer, Dryer, Refrigerator, Stove, Dishwasher |
|
Basement Type
|
None |
|
Constructed Date
|
2016 |
|
Construction Style Attachment
|
Attached |
|
Cooling Type
|
Central Air Conditioning |
|
Fireplace Present
|
Yes |
|
Fireplace Total
|
1 |
|
Fixture
|
Drapes/window Coverings |
|
Heating Fuel
|
Electric |
|
Stories Total
|
1 |
|
Size Interior
|
1,006 Ft2 |
|
Type
|
Apartment |
Parking
Land
|
Acreage
|
No |
|
Size Frontage
|
24 Ft ,7 In |
Rooms
| Level |
Type |
Length |
Width |
Dimensions |
|
Main Level |
Foyer |
4 ft ,6 in |
5 ft ,1 in |
4 ft ,6 in x 5 ft ,1 in |
|
Main Level |
Kitchen |
11 ft ,1 in |
13 ft ,1 in |
11 ft ,1 in x 13 ft ,1 in |
|
Main Level |
Primary Bedroom |
11 ft ,1 in |
15 ft ,4 in |
11 ft ,1 in x 15 ft ,4 in |
|
Main Level |
Other |
3 ft ,4 in |
6 ft ,1 in |
3 ft ,4 in x 6 ft ,1 in |
|
Main Level |
Living Room |
11 ft ,1 in |
13 ft ,8 in |
11 ft ,1 in x 13 ft ,8 in |
|
Main Level |
Bedroom 2 |
8 ft ,9 in |
13 ft ,8 in |
8 ft ,9 in x 13 ft ,8 in |
|
Main Level |
Dining Room |
9 ft ,1 in |
9 ft ,3 in |
9 ft ,1 in x 9 ft ,3 in |
|
Main Level |
Laundry Room |
8 ft ,9 in |
6 ft |
8 ft ,9 in x 6 ft |
https://www.realtor.ca/real-estate/28219291/309-45761-stevenson-road-sardis-east-vedder-chilliwack

































