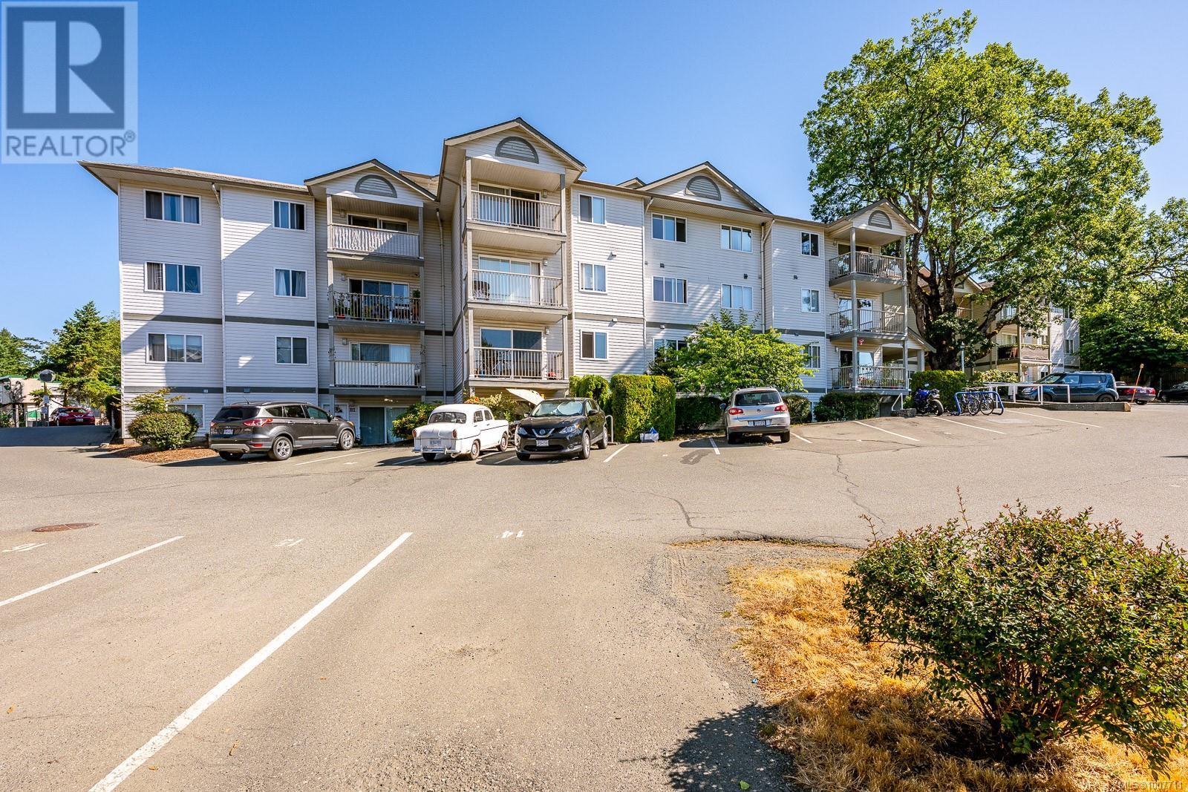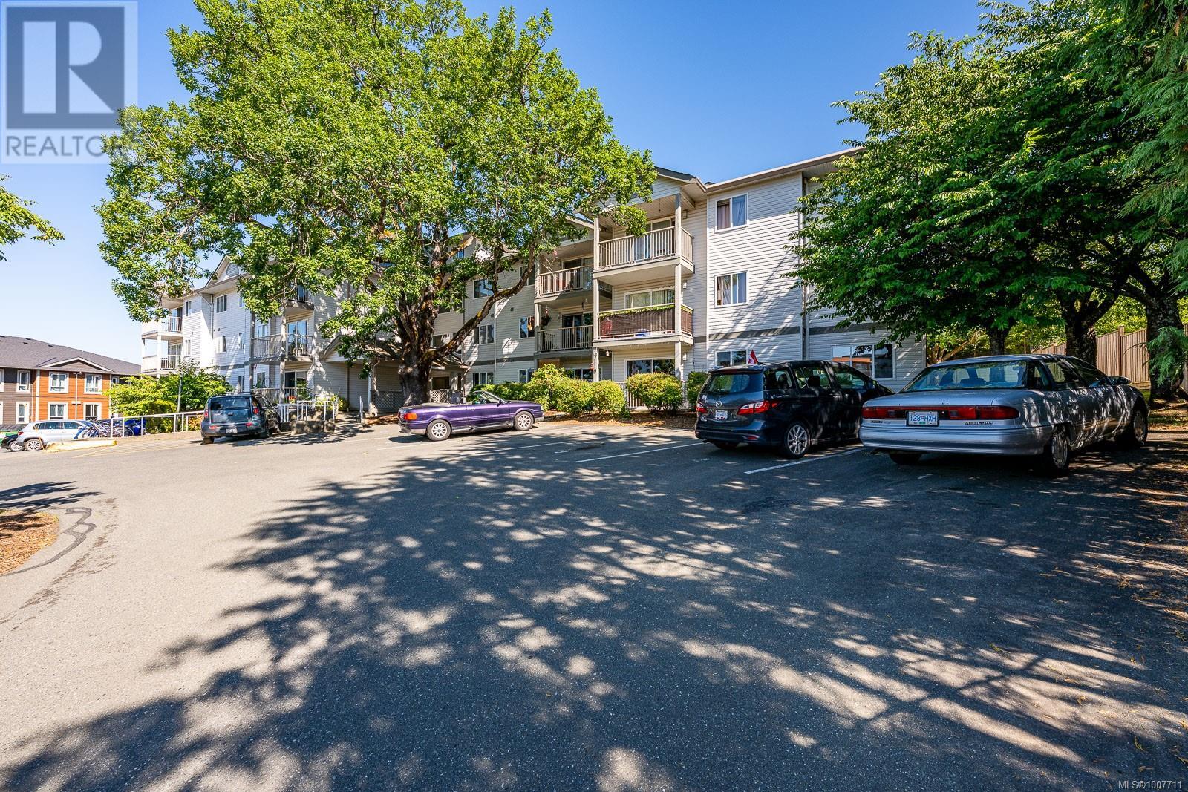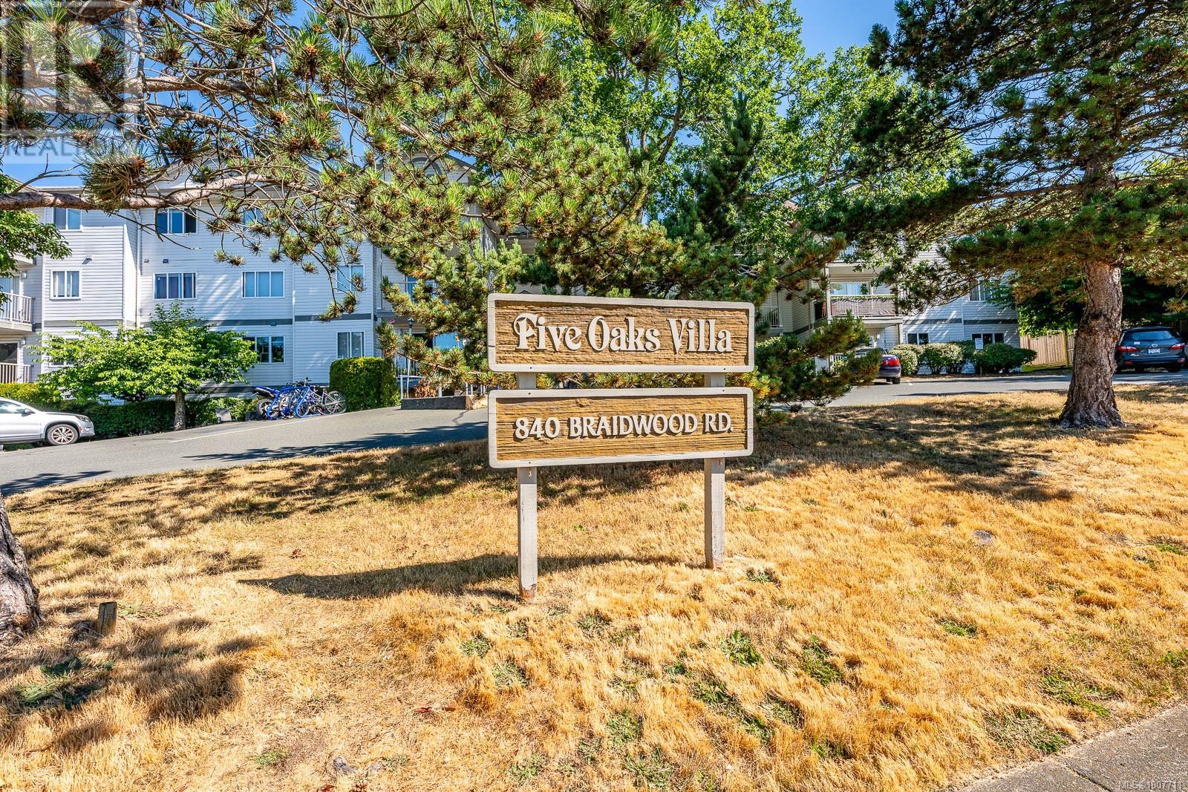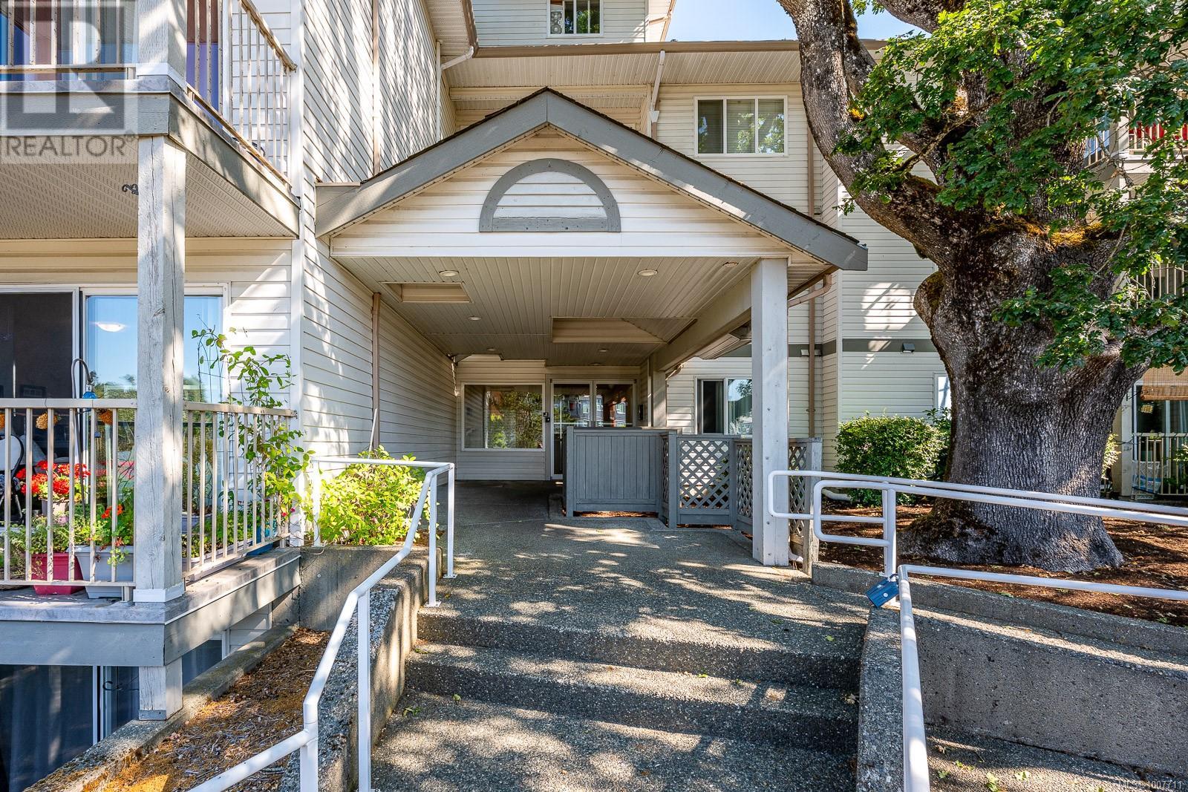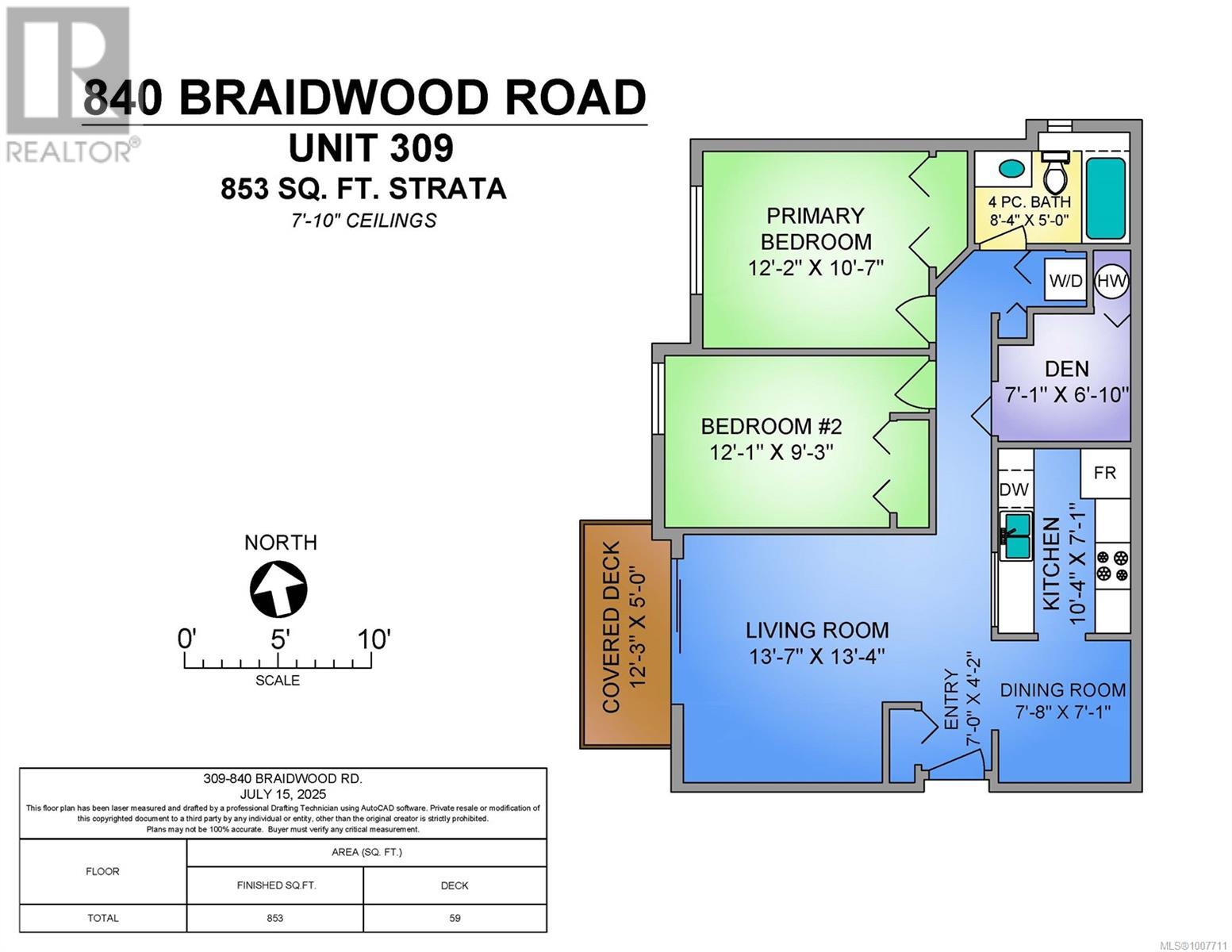2 Bedroom
1 Bathroom
912 ft2
None
Baseboard Heaters
$341,000Maintenance,
$406.32 Monthly
This gorgeous Five Oaks Villa 3rd floor corner condo, (with a well designed open layout) has 853 square feet of finished living space that includes 2 bedrooms, 1 bathroom, and a convenient den area. This unit also includes a lovely sun-filled covered patio, two parking space and a in-unit laundry area. The galley kitchen is bright and spacious, offering plenty of space to cook and prep, the living room opens onto the covered patio; the ideal spot for morning coffee or to relax and enjoy the outdoors. Located close to North Island College, the Hospital, shopping, beaches, hiking trails, restaurants; everything you need is close by this central location. Great for first time buyers and investors. This is a very clean and well maintained move-in-ready condo; vacant possession is available immediately. This is a pet friendly complex with no size restrictions for your dog:) (id:46156)
Property Details
|
MLS® Number
|
1007711 |
|
Property Type
|
Single Family |
|
Neigbourhood
|
Courtenay East |
|
Community Features
|
Pets Allowed, Family Oriented |
|
Features
|
See Remarks, Other |
|
Parking Space Total
|
4 |
|
Plan
|
Vis3720 |
Building
|
Bathroom Total
|
1 |
|
Bedrooms Total
|
2 |
|
Appliances
|
Refrigerator, Stove, Washer, Dryer |
|
Constructed Date
|
1995 |
|
Cooling Type
|
None |
|
Heating Fuel
|
Electric |
|
Heating Type
|
Baseboard Heaters |
|
Size Interior
|
912 Ft2 |
|
Total Finished Area
|
853 Sqft |
|
Type
|
Apartment |
Parking
Land
|
Acreage
|
No |
|
Size Irregular
|
920 |
|
Size Total
|
920 Sqft |
|
Size Total Text
|
920 Sqft |
|
Zoning Description
|
R-4 |
|
Zoning Type
|
Residential |
Rooms
| Level |
Type |
Length |
Width |
Dimensions |
|
Main Level |
Balcony |
|
|
12'3 x 5'0 |
|
Main Level |
Primary Bedroom |
|
|
12'2 x 10'7 |
|
Main Level |
Bedroom |
|
|
12'1 x 9'3 |
|
Main Level |
Bathroom |
|
|
8'4 x 5'0 |
|
Main Level |
Den |
|
|
7'1 x 6'10 |
|
Main Level |
Kitchen |
|
|
10'4 x 7'1 |
|
Main Level |
Dining Room |
|
|
7'8 x 7'1 |
|
Main Level |
Living Room |
|
|
13'7 x 13'4 |
|
Main Level |
Entrance |
|
|
7'0 x 4'2 |
https://www.realtor.ca/real-estate/28622223/309-840-braidwood-rd-courtenay-courtenay-east


