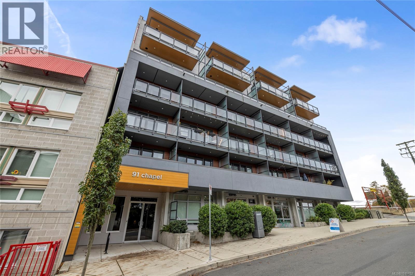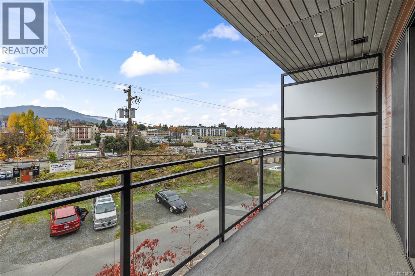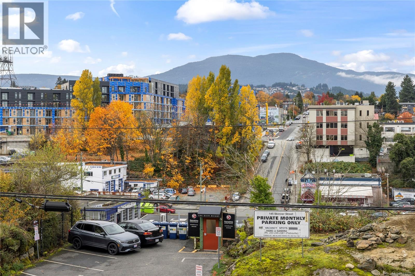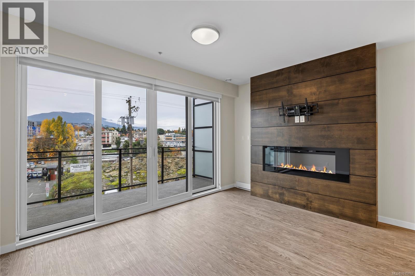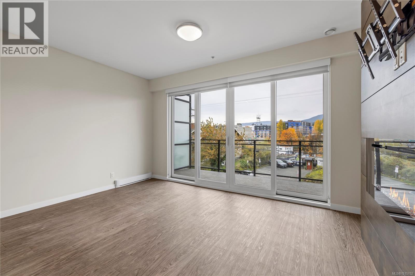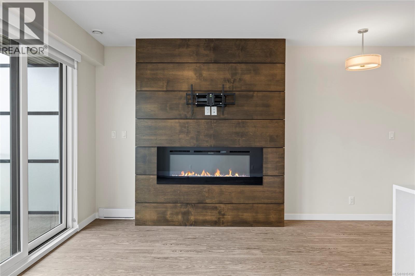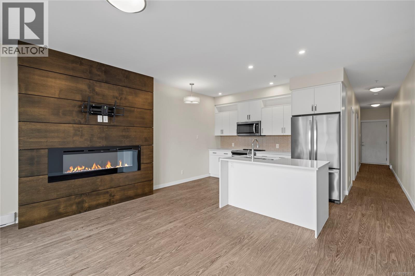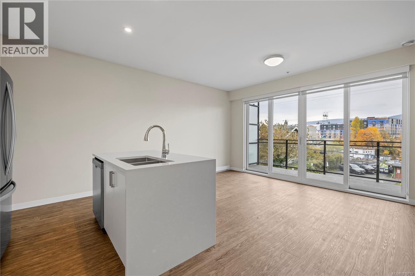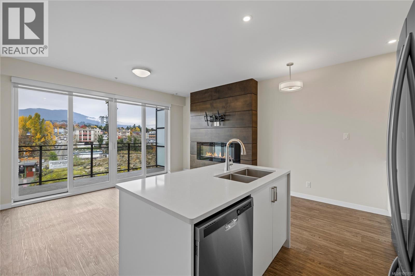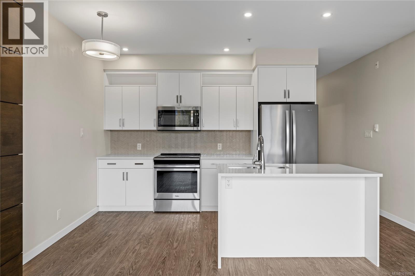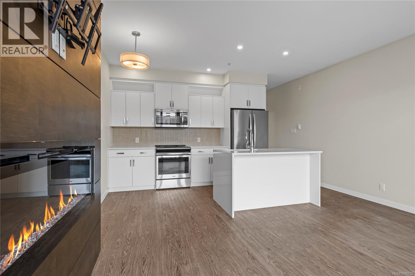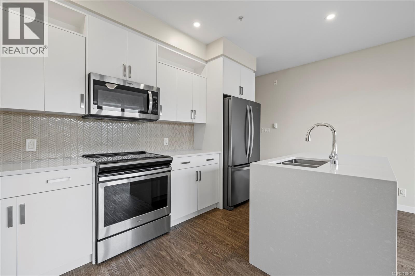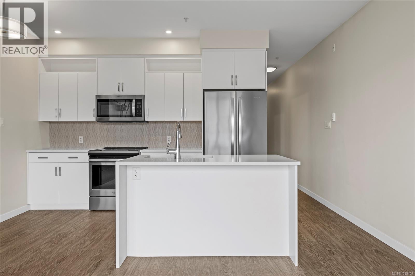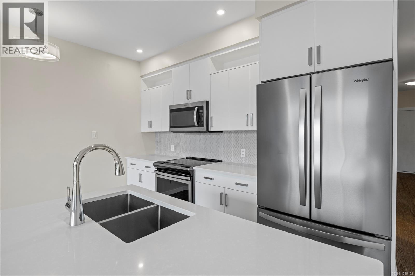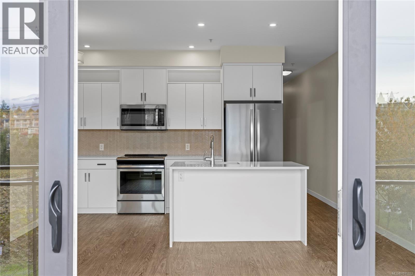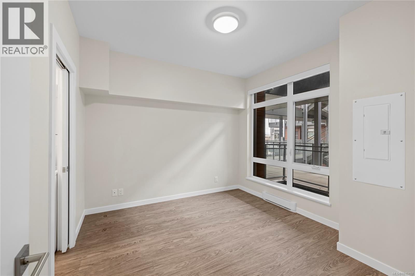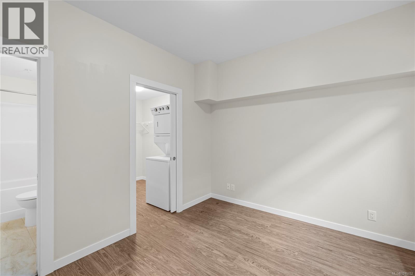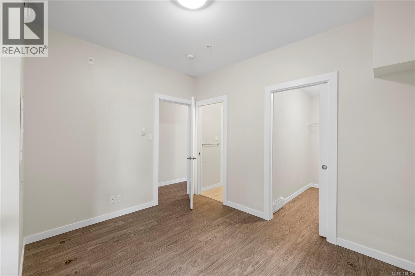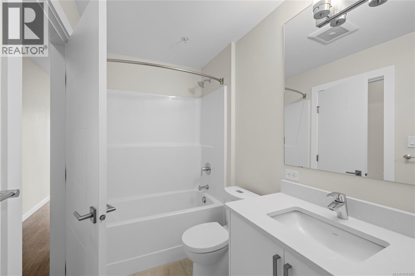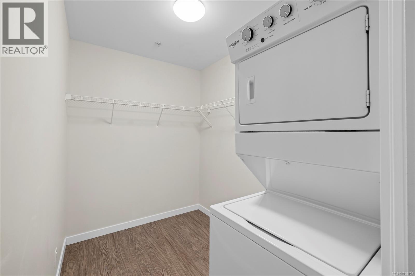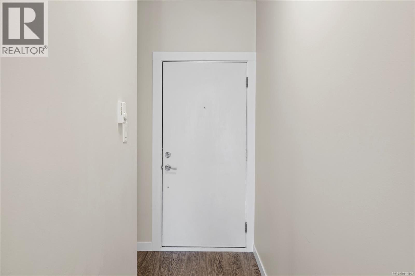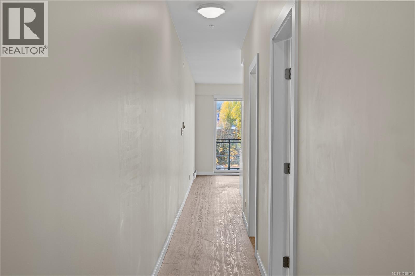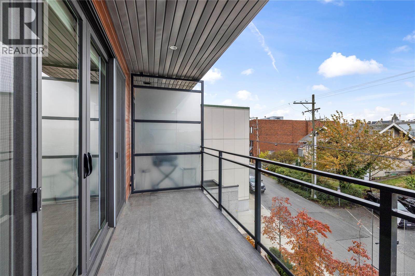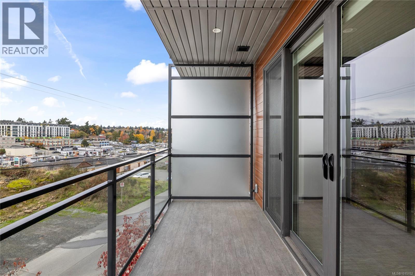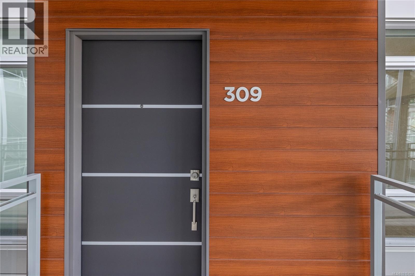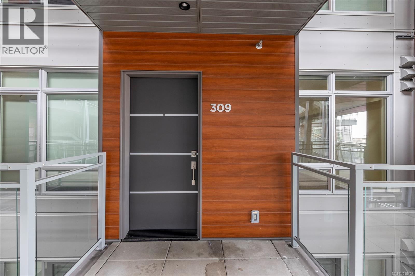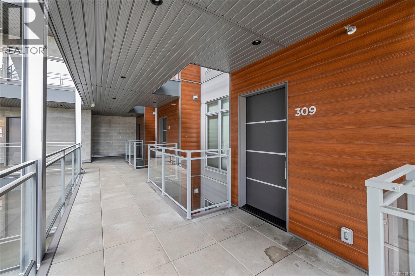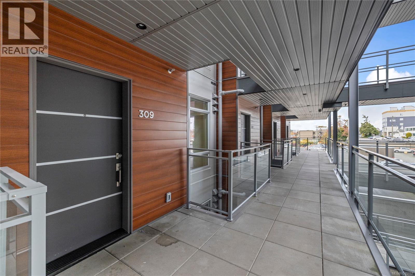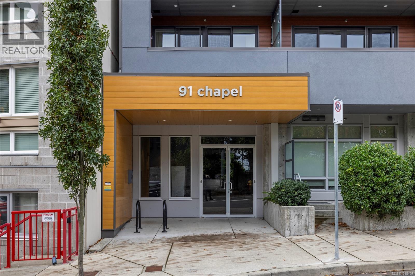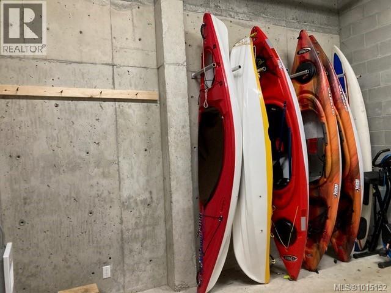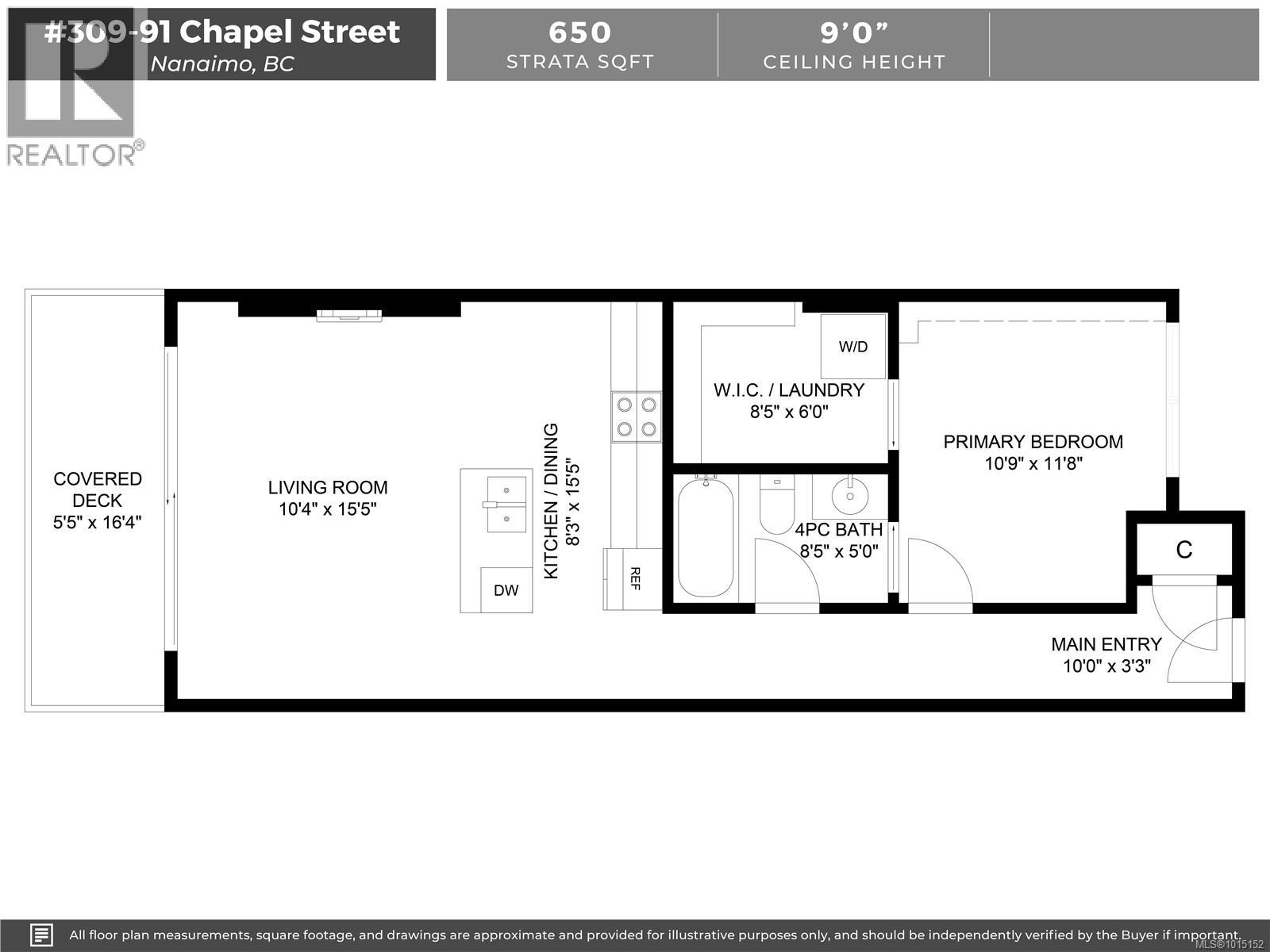309 91 Chapel St Nanaimo, British Columbia V9R 0J3
1 Bedroom
1 Bathroom
650 ft2
Fireplace
None
Baseboard Heaters
$350,000Maintenance,
$327.32 Monthly
Maintenance,
$327.32 MonthlyThis open concept one-bedroom condo offers a bright and functional layout in a fantastic downtown location. The kitchen features four stainless appliances, an island with an eating bar, and flows into the living room with a stylish electric fireplace. Enjoy mountain views from both the living room and covered deck. A four-piece bathroom, in-unit laundry, and convenient storage add to the appeal. Just a short walk to amenities and the waterfront walkway, this home is perfect for first-time buyers or anyone seeking a vibrant urban lifestyle. All data and measurements are approximate and must be verified if fundamental. (id:46156)
Property Details
| MLS® Number | 1015152 |
| Property Type | Single Family |
| Neigbourhood | Old City |
| Community Features | Pets Allowed With Restrictions, Family Oriented |
| Features | Other |
Building
| Bathroom Total | 1 |
| Bedrooms Total | 1 |
| Constructed Date | 2019 |
| Cooling Type | None |
| Fireplace Present | Yes |
| Fireplace Total | 1 |
| Heating Fuel | Electric |
| Heating Type | Baseboard Heaters |
| Size Interior | 650 Ft2 |
| Total Finished Area | 650 Sqft |
| Type | Apartment |
Parking
| None |
Land
| Acreage | No |
| Size Irregular | 650 |
| Size Total | 650 Sqft |
| Size Total Text | 650 Sqft |
| Zoning Description | Dt5 |
| Zoning Type | Multi-family |
Rooms
| Level | Type | Length | Width | Dimensions |
|---|---|---|---|---|
| Main Level | Laundry Room | 6 ft | Measurements not available x 6 ft | |
| Main Level | Bathroom | 4-Piece | ||
| Main Level | Bedroom | 10'7 x 11'7 | ||
| Main Level | Kitchen | 8'4 x 15'2 | ||
| Main Level | Living Room | 10'8 x 15'2 |
https://www.realtor.ca/real-estate/28925629/309-91-chapel-st-nanaimo-old-city


