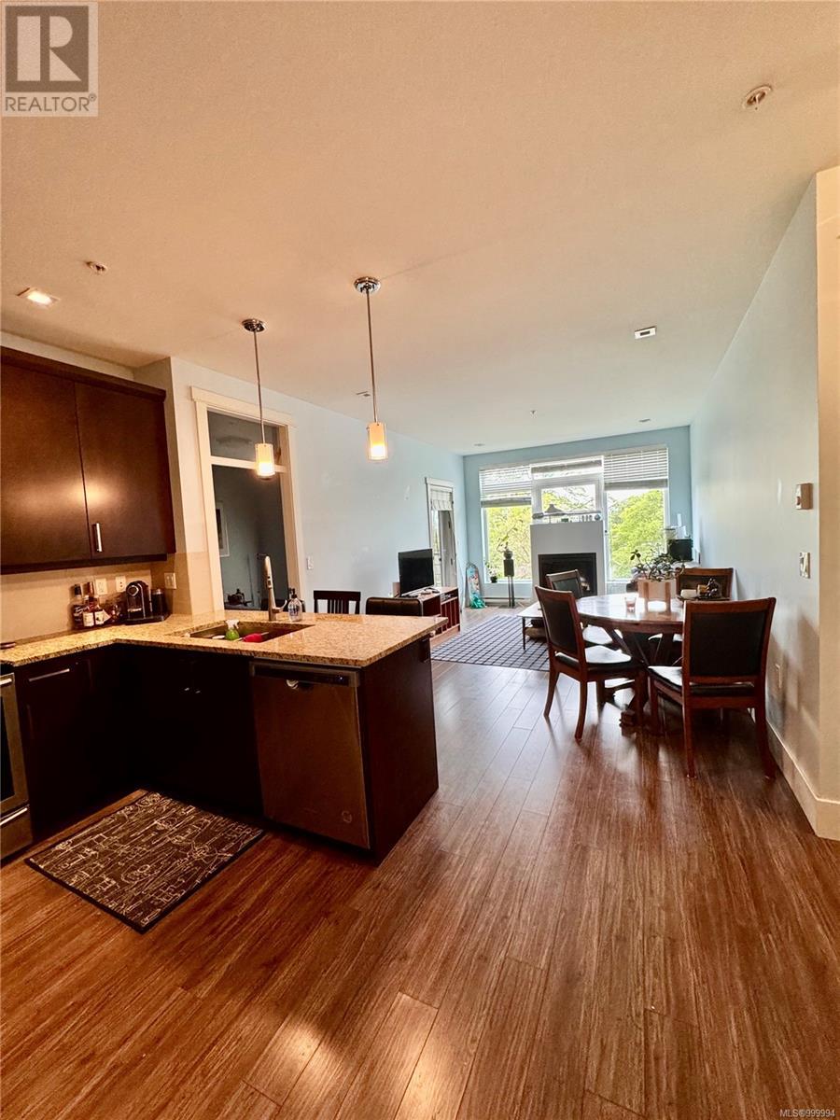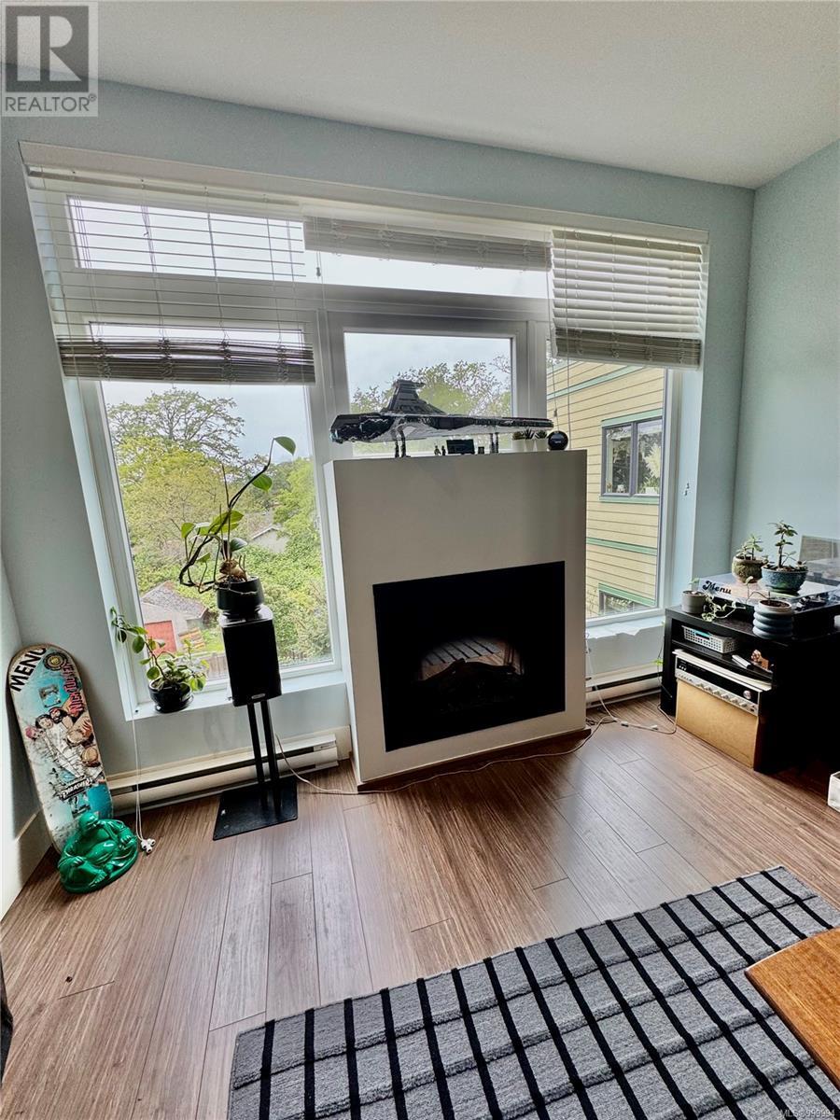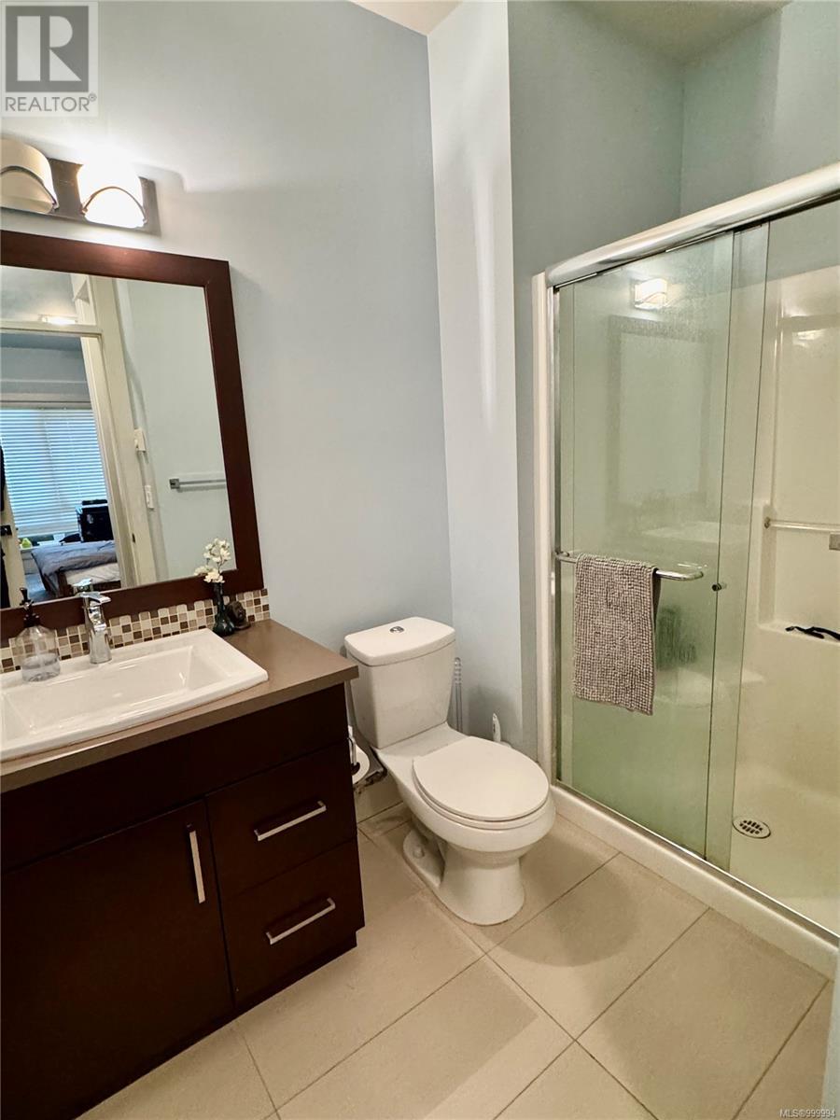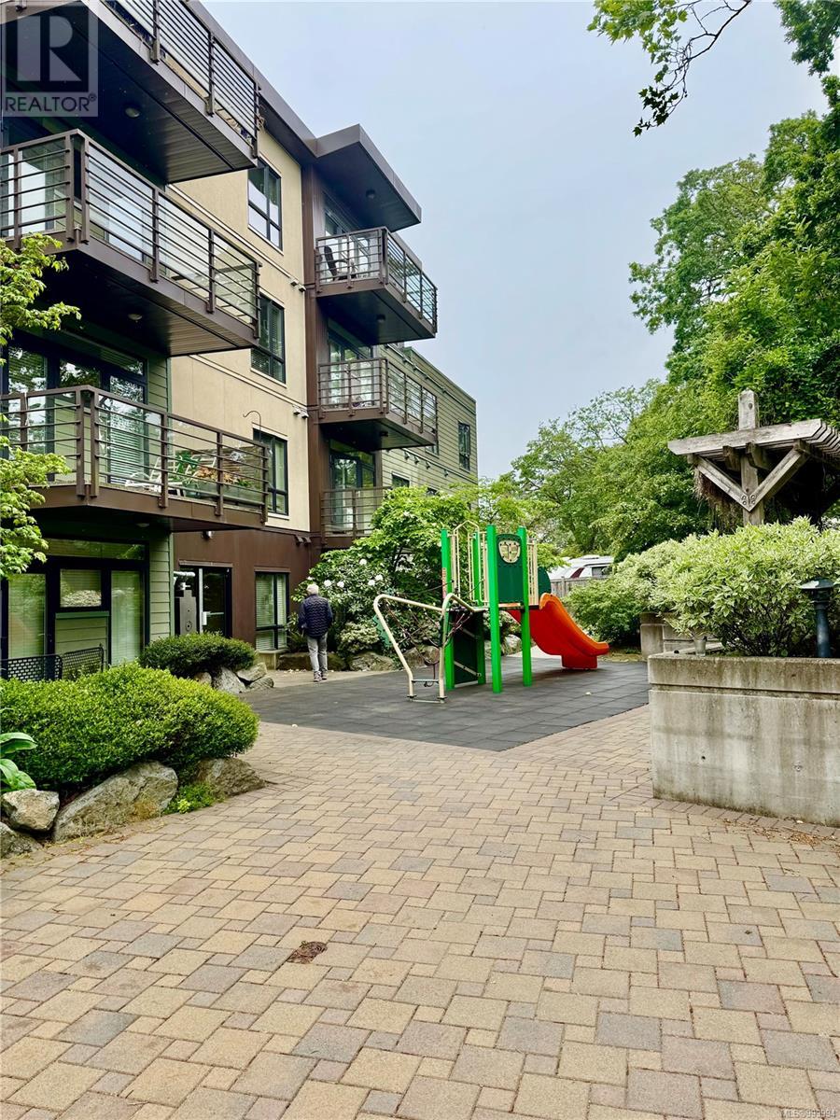309 982 Mckenzie Ave Saanich, British Columbia V8X 3G7
$589,000Maintenance,
$493 Monthly
Maintenance,
$493 MonthlyNo unit above! This spacious 2 bedroom, ( one on either side of living room) 2 full bathroom condo is in a great location away from McKenzie Ave. West-facing views with loads of natural light. Features include quality finishes throughout including 9' ceilings, granite kitchen counter tops, soft close cabinets, large walk-in closet. The master bedroom has a full ensuite bathroom. In-suite laundry, secure underground LCP parking spot, storage locker and shared bike-storage. Solar-assist hot water and security surveillance camera. Highly-rated preventative sound transfer walls and floors.Rentals allowed, ideal for UVIC students or very attractive to down-sizers looking for condo living. Centrally located with convenient access to highways, downtown, ferries, and UVIC bus routes. Shopping nearby at Saanich Centre and Uptown. Swan Lake & Christmas Hill Nature Sanctuary and Rainbow Park close by. Hop on the Galloping Goose Trail. This quiet condo provides the best enjoyment for the price. (id:46156)
Property Details
| MLS® Number | 999994 |
| Property Type | Single Family |
| Neigbourhood | Quadra |
| Community Name | McKenzie Walk |
| Community Features | Pets Allowed With Restrictions, Family Oriented |
| Features | Central Location, Other |
| Parking Space Total | 1 |
| Plan | Eps916 |
| View Type | City View, Valley View |
Building
| Bathroom Total | 2 |
| Bedrooms Total | 2 |
| Constructed Date | 2012 |
| Cooling Type | Window Air Conditioner |
| Fireplace Present | Yes |
| Fireplace Total | 1 |
| Heating Fuel | Electric |
| Heating Type | Baseboard Heaters |
| Size Interior | 935 Ft2 |
| Total Finished Area | 865 Sqft |
| Type | Apartment |
Land
| Access Type | Road Access |
| Acreage | No |
| Size Irregular | 935 |
| Size Total | 935 Sqft |
| Size Total Text | 935 Sqft |
| Zoning Description | Condo |
| Zoning Type | Multi-family |
Rooms
| Level | Type | Length | Width | Dimensions |
|---|---|---|---|---|
| Main Level | Bathroom | 4-Piece | ||
| Main Level | Bedroom | 14' x 11' | ||
| Main Level | Ensuite | 3-Piece | ||
| Main Level | Primary Bedroom | 12' x 10' | ||
| Main Level | Kitchen | 8' x 10' | ||
| Main Level | Dining Room | 12' x 5' | ||
| Main Level | Living Room | 12' x 12' | ||
| Main Level | Balcony | 10' x 7' | ||
| Main Level | Entrance | 4' x 9' |
https://www.realtor.ca/real-estate/28320256/309-982-mckenzie-ave-saanich-quadra





























