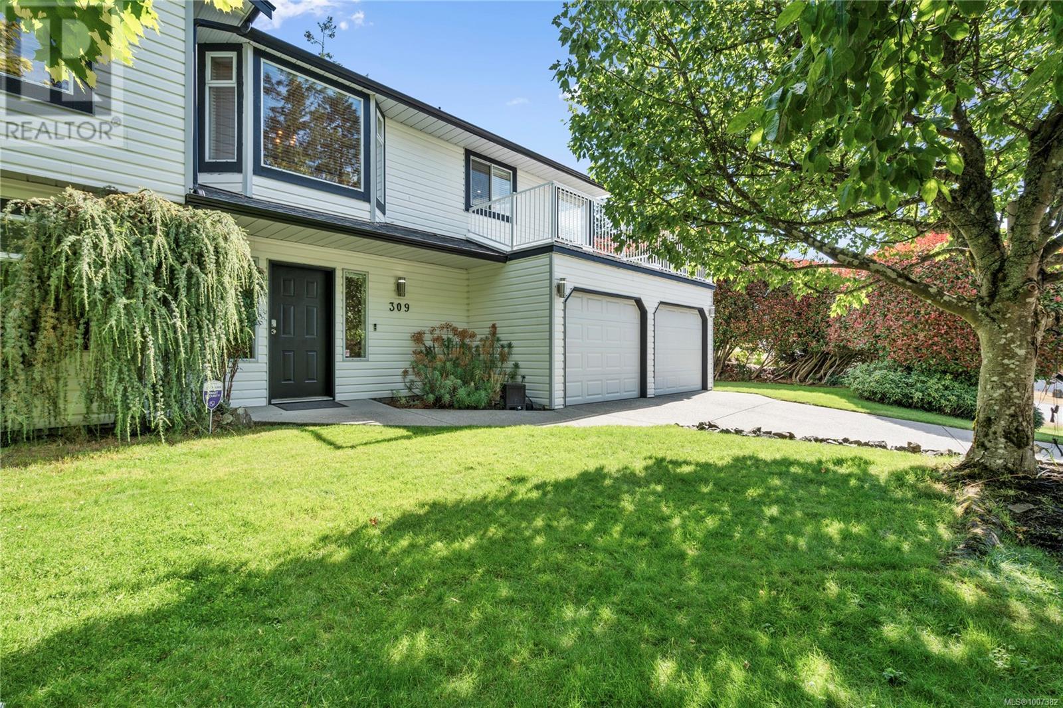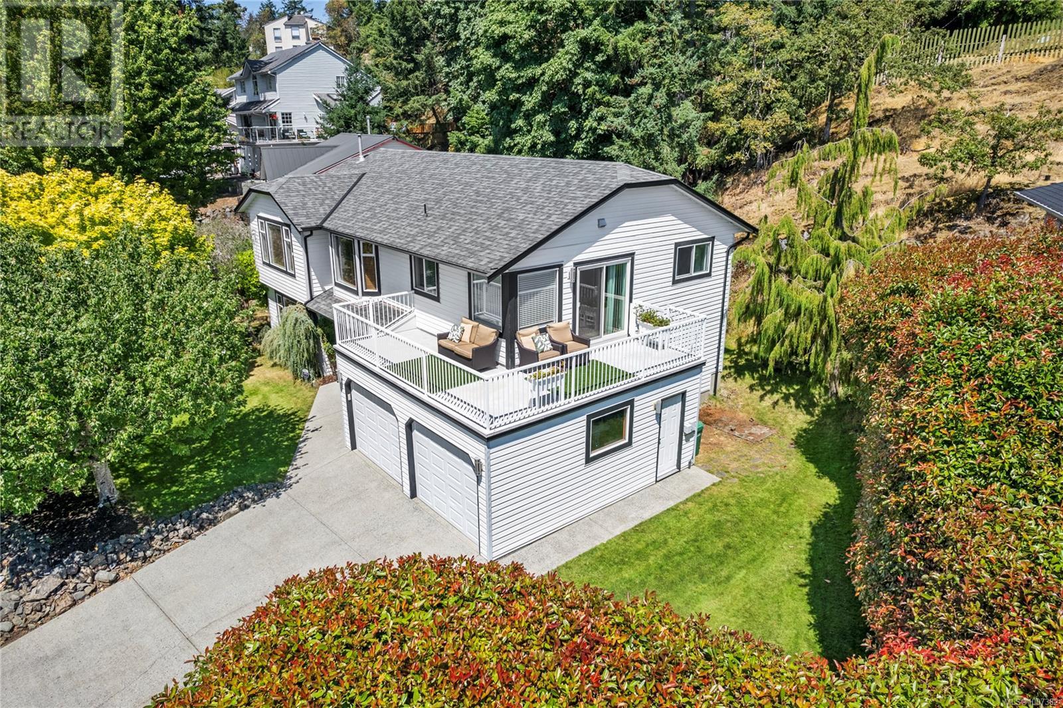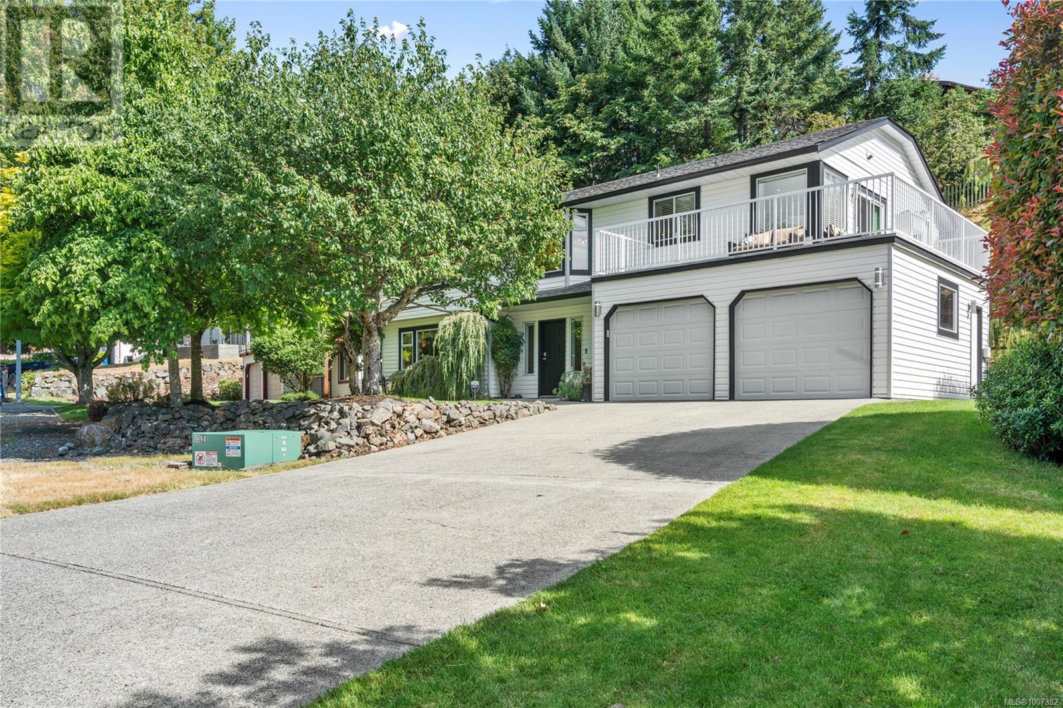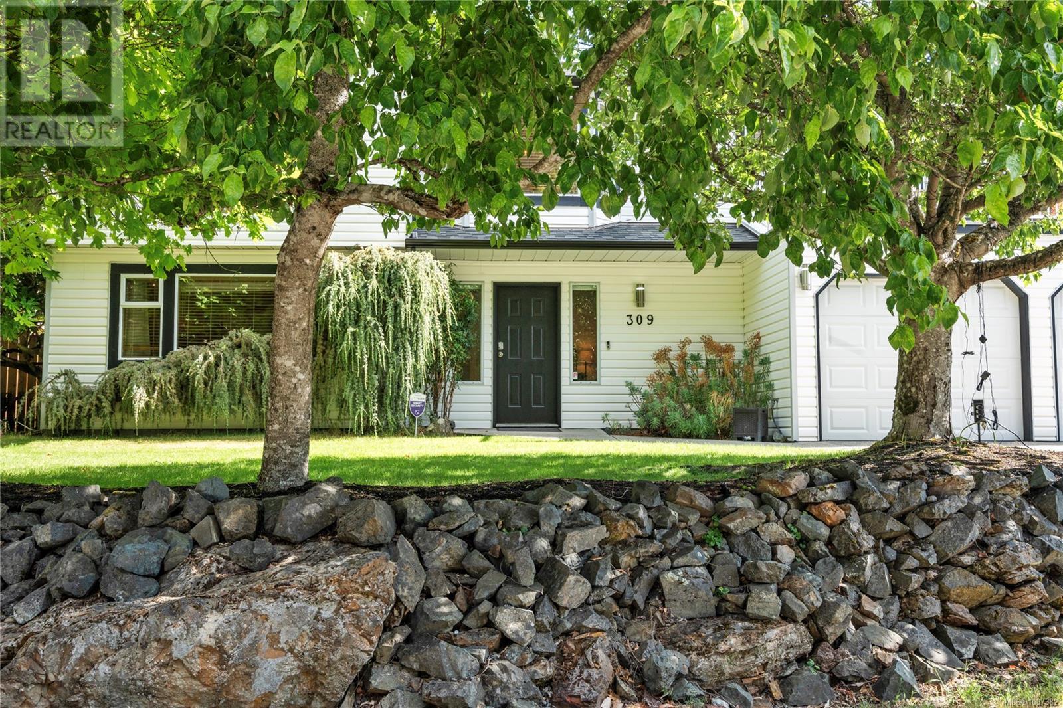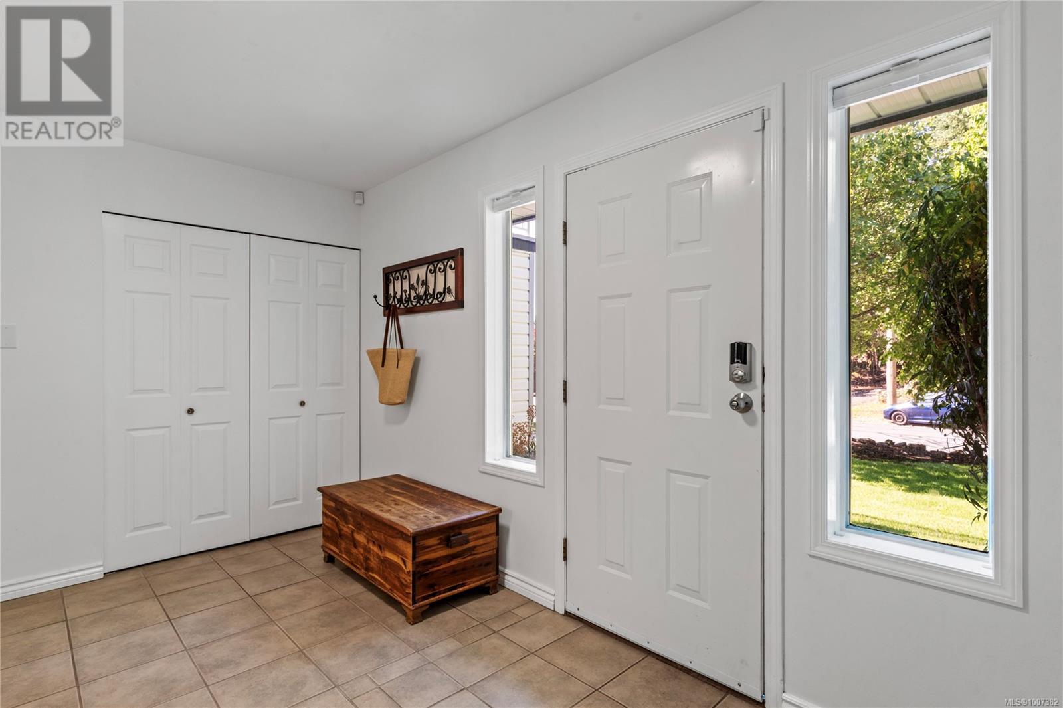3 Bedroom
3 Bathroom
2,900 ft2
Fireplace
Air Conditioned
Baseboard Heaters, Heat Pump
$925,000
Experience elevated living in this beautifully designed 3-bed + den, 3-bath, 2,442 sqft Departure Bay home that blends luxury, comfort, and functionality. The open concept layout boasts a chef-inspired kitchen with quartz countertops, all-new appliances, a wine fridge, and a double-door industrial-sized refrigerator/ freezer, induction stovetop and double oven, ideal for entertaining. A dedicated office workspace supports remote productivity, while peek-a-boo views add natural charm. Unwind in the custom steam room or host unforgettable movie nights in the private, fully equipped media room. Thoughtful upgrades include customizable IKEA closets, new fixtures, new roof (2019), finishes make this home perfect for both everyday living and entertaining guests. Short drive to Departure Bay Beach, walking trails and amenities. Data and measurements are approximate and to be verified if deemed important. (id:46156)
Property Details
|
MLS® Number
|
1007382 |
|
Property Type
|
Single Family |
|
Neigbourhood
|
Departure Bay |
|
Features
|
Other |
|
Parking Space Total
|
4 |
|
Plan
|
Vip33755 |
|
View Type
|
Mountain View, Ocean View |
Building
|
Bathroom Total
|
3 |
|
Bedrooms Total
|
3 |
|
Constructed Date
|
1988 |
|
Cooling Type
|
Air Conditioned |
|
Fireplace Present
|
Yes |
|
Fireplace Total
|
1 |
|
Heating Fuel
|
Electric |
|
Heating Type
|
Baseboard Heaters, Heat Pump |
|
Size Interior
|
2,900 Ft2 |
|
Total Finished Area
|
2442 Sqft |
|
Type
|
House |
Land
|
Access Type
|
Road Access |
|
Acreage
|
No |
|
Size Irregular
|
7618 |
|
Size Total
|
7618 Sqft |
|
Size Total Text
|
7618 Sqft |
|
Zoning Description
|
R5 |
|
Zoning Type
|
Residential |
Rooms
| Level |
Type |
Length |
Width |
Dimensions |
|
Lower Level |
Exercise Room |
|
|
14'3 x 13'3 |
|
Lower Level |
Bathroom |
|
|
4-Piece |
|
Lower Level |
Laundry Room |
|
|
7'10 x 6'1 |
|
Lower Level |
Den |
|
|
10'0 x 13'3 |
|
Lower Level |
Media |
|
|
15'0 x 14'10 |
|
Lower Level |
Entrance |
|
|
14'2 x 9'0 |
|
Main Level |
Primary Bedroom |
|
|
12'3 x 14'8 |
|
Main Level |
Ensuite |
|
|
4-Piece |
|
Main Level |
Bathroom |
|
|
4-Piece |
|
Main Level |
Bedroom |
|
|
10'0 x 9'9 |
|
Main Level |
Bedroom |
|
|
11'0 x 11'0 |
|
Main Level |
Kitchen |
|
|
17'5 x 12'2 |
|
Main Level |
Dining Room |
|
|
12'7 x 9'0 |
|
Main Level |
Living Room |
|
|
15'0 x 14'5 |
https://www.realtor.ca/real-estate/28608690/309-nottingham-dr-nanaimo-departure-bay


