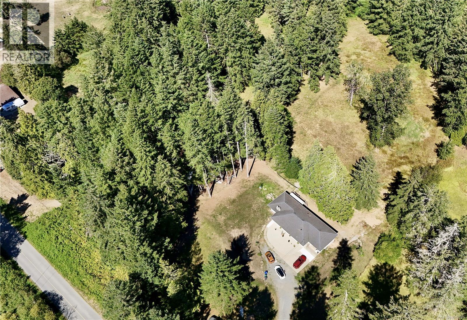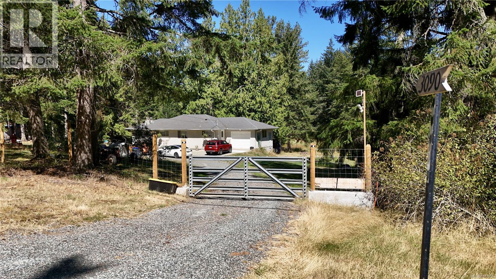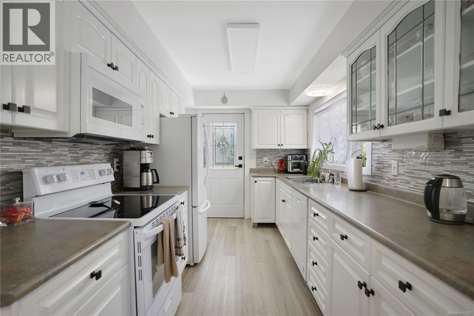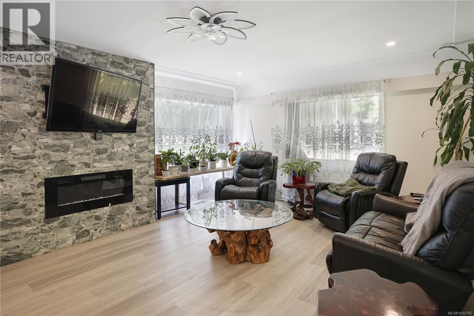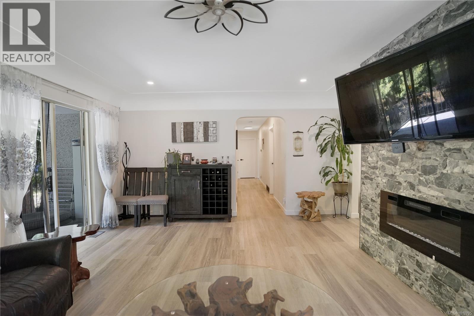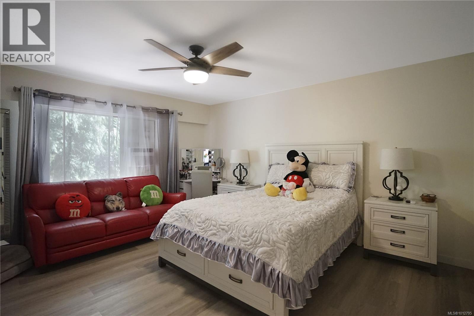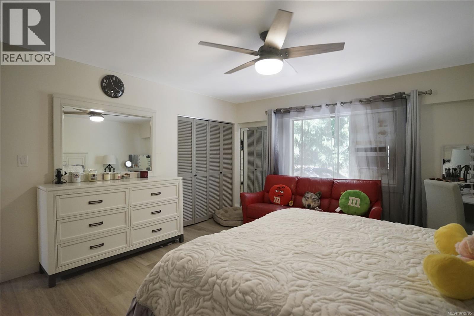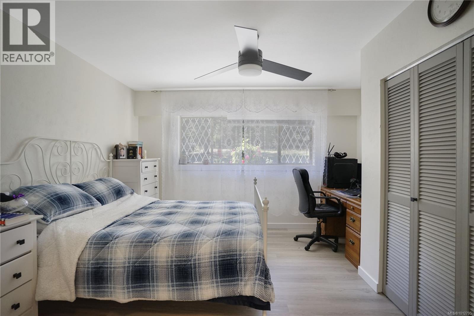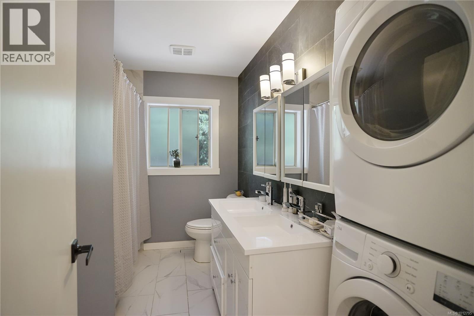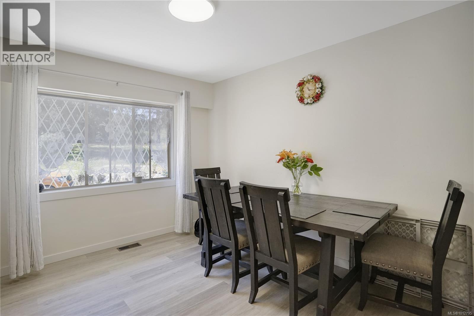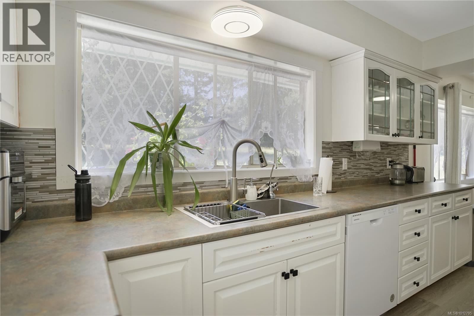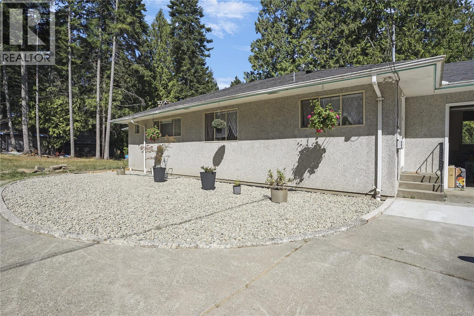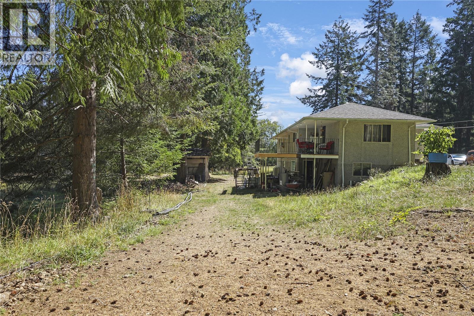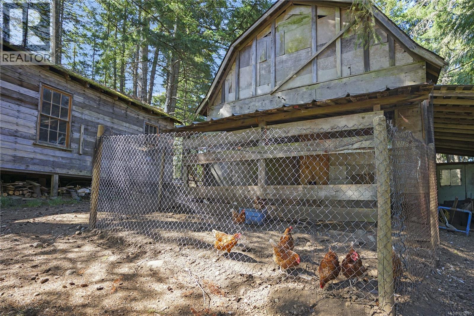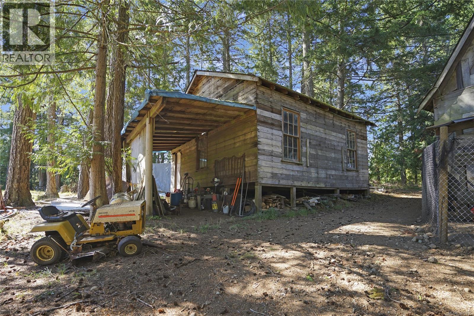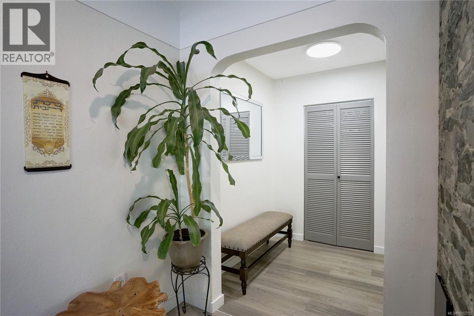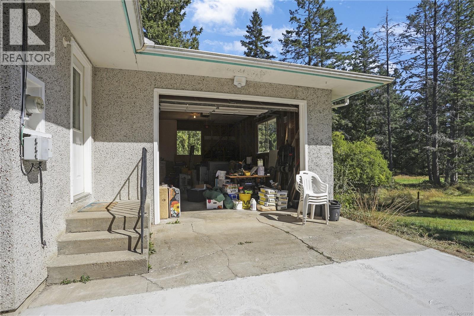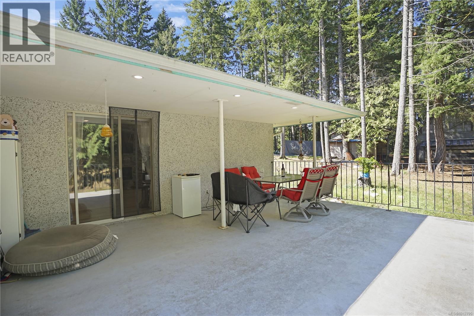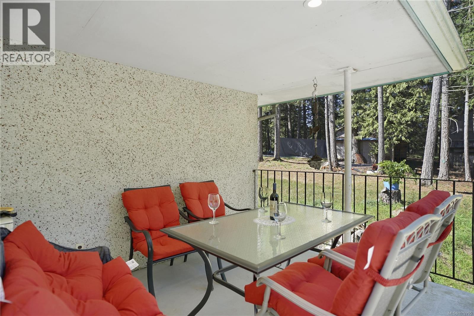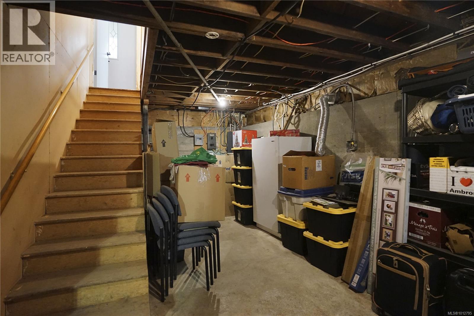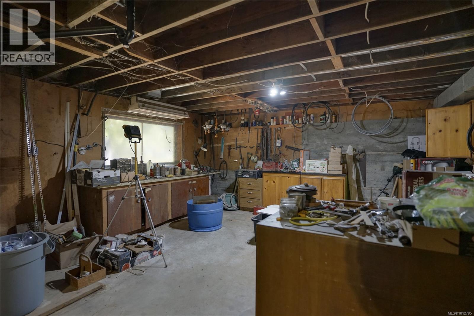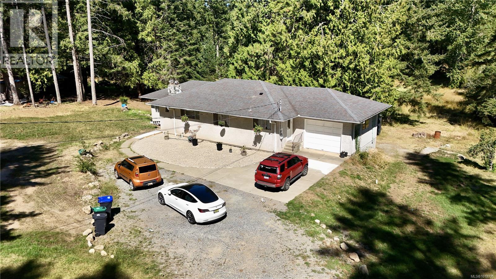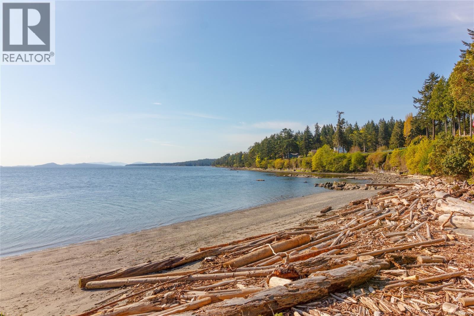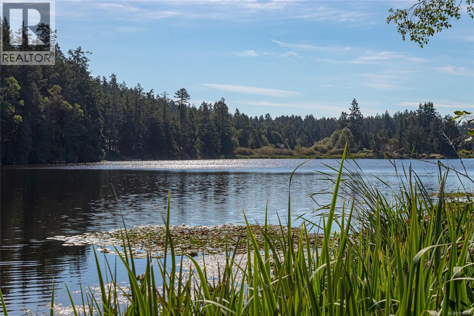3 Bedroom
2 Bathroom
3,109 ft2
Fireplace
None
Forced Air
Acreage
$1,149,000
This charming 3-bedroom, 2-bath home sits on a private 8.6-acre lot, providing peace, space, and endless possibilities. The updated interior includes new flooring, fresh paint, modern kitchen and bathroom fixtures, and laundry—all designed for comfort and style. Recent upgrades such as perimeter drains, plumbing, a fully fenced yard, and landscaping enhance both usability and curb appeal. The expansive land has the possibility for access from Gaylord place as well, offering numerous options for building your dream home. Enjoy privacy, tranquility, and the freedom to personalize your lifestyle in this versatile setting. Picture morning walks with your dogs on your own property and collecting fresh eggs from your chickens for breakfast as you return. Whether you're seeking a peaceful country retreat or space for future development, this property combines modern comforts with great potential. It’s perfect for those craving rural living close to local amenities. (id:46156)
Property Details
|
MLS® Number
|
1012795 |
|
Property Type
|
Single Family |
|
Neigbourhood
|
Cedar |
|
Features
|
Acreage, Level Lot, Private Setting, Southern Exposure, Other |
|
Parking Space Total
|
4 |
|
Plan
|
Vip13970 |
Building
|
Bathroom Total
|
2 |
|
Bedrooms Total
|
3 |
|
Constructed Date
|
1964 |
|
Cooling Type
|
None |
|
Fireplace Present
|
Yes |
|
Fireplace Total
|
1 |
|
Heating Type
|
Forced Air |
|
Size Interior
|
3,109 Ft2 |
|
Total Finished Area
|
1566 Sqft |
|
Type
|
House |
Land
|
Acreage
|
Yes |
|
Size Irregular
|
8.6 |
|
Size Total
|
8.6 Ac |
|
Size Total Text
|
8.6 Ac |
|
Zoning Type
|
Residential |
Rooms
| Level |
Type |
Length |
Width |
Dimensions |
|
Lower Level |
Unfinished Room |
11 ft |
|
11 ft x Measurements not available |
|
Lower Level |
Laundry Room |
11 ft |
|
11 ft x Measurements not available |
|
Lower Level |
Unfinished Room |
|
|
28'10 x 57'5 |
|
Lower Level |
Bathroom |
|
|
2-Piece |
|
Main Level |
Balcony |
|
|
16'11 x 20'2 |
|
Main Level |
Kitchen |
|
|
7'11 x 13'6 |
|
Main Level |
Primary Bedroom |
|
|
17'7 x 13'9 |
|
Main Level |
Bathroom |
|
|
9'11 x 9'6 |
|
Main Level |
Dining Room |
|
|
12'7 x 10'5 |
|
Main Level |
Bedroom |
|
|
12'5 x 12'11 |
|
Main Level |
Bedroom |
|
|
12'6 x 12'10 |
|
Main Level |
Living Room |
|
|
15'2 x 20'5 |
|
Main Level |
Entrance |
|
6 ft |
Measurements not available x 6 ft |
https://www.realtor.ca/real-estate/28811825/3090-decourcy-dr-nanaimo-cedar


