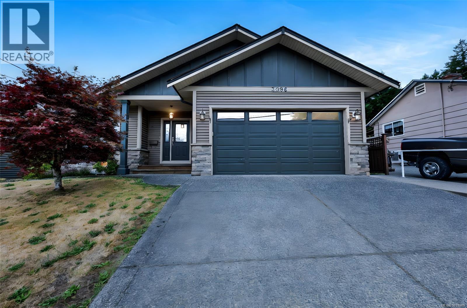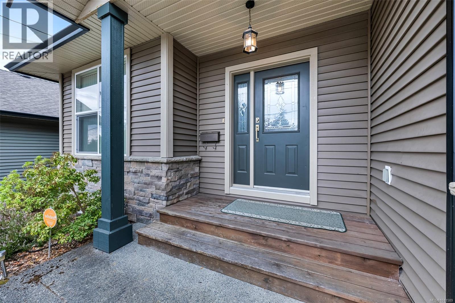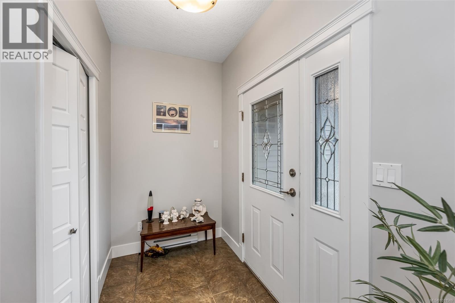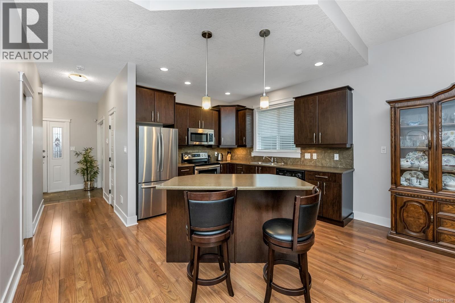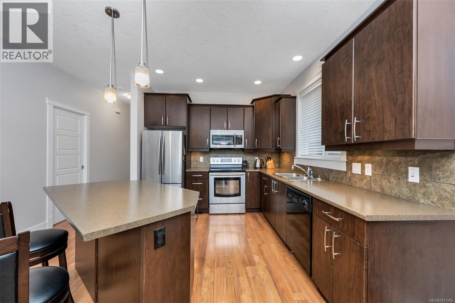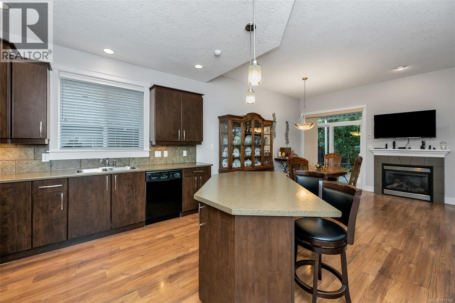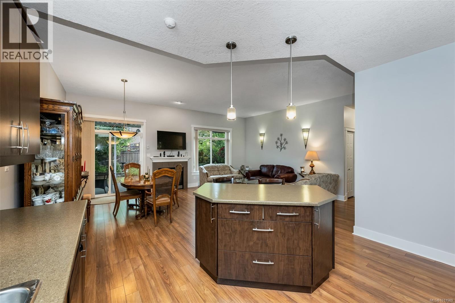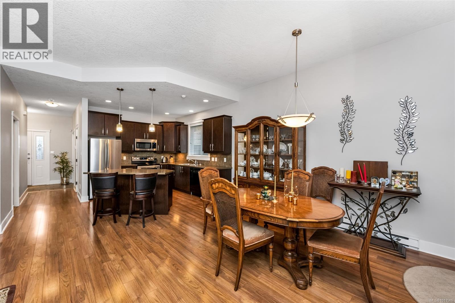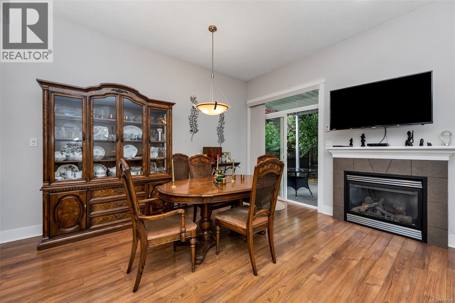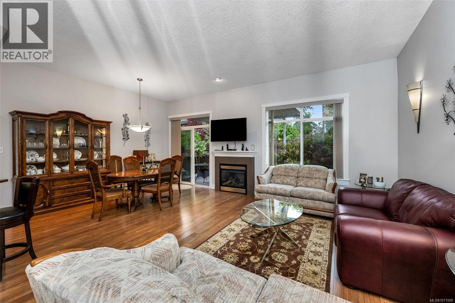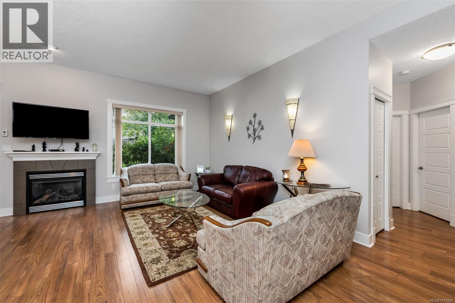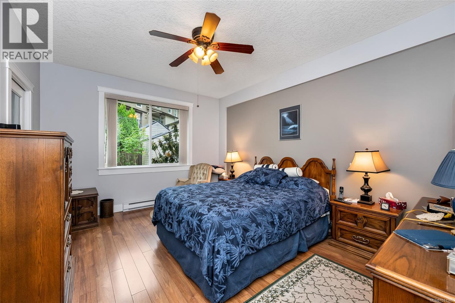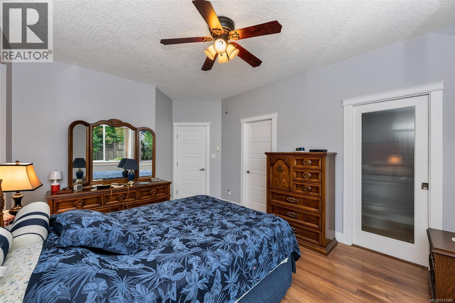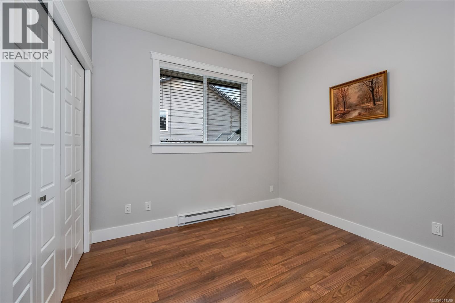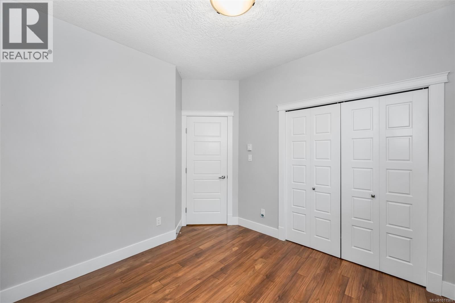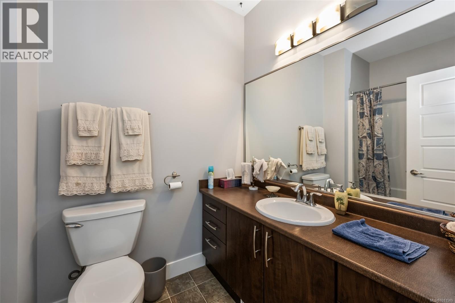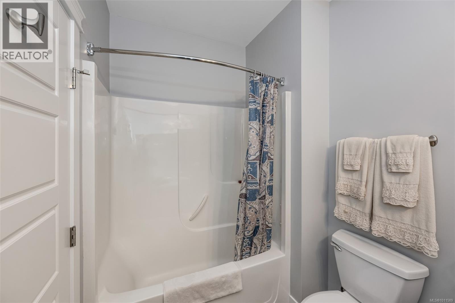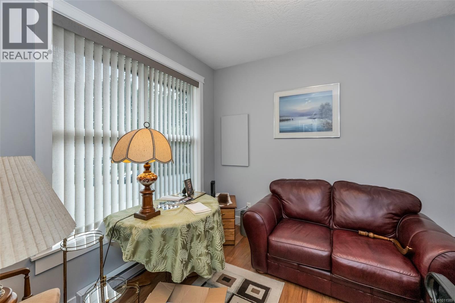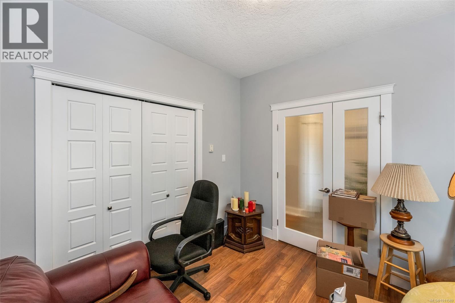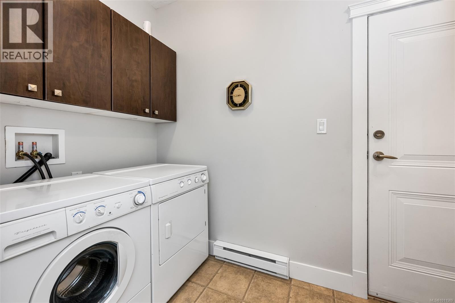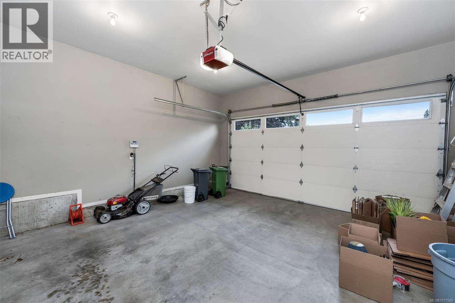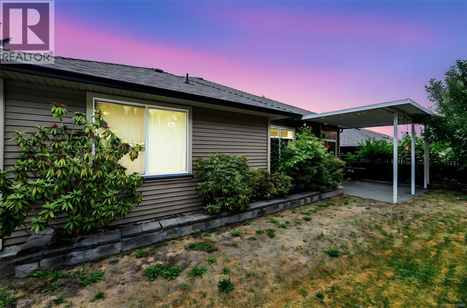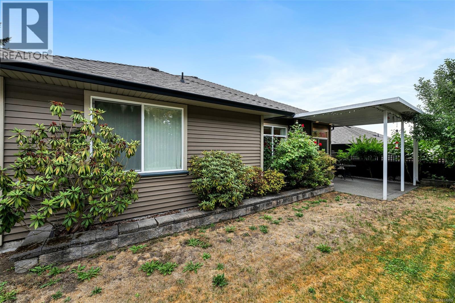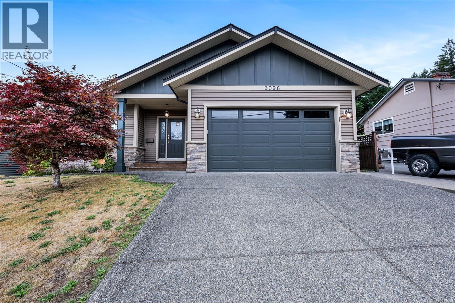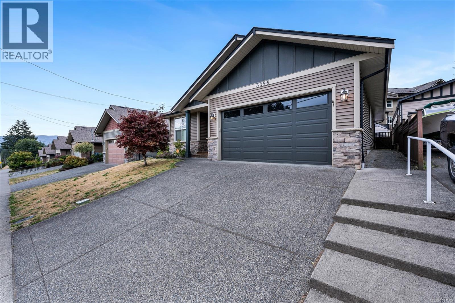3 Bedroom
2 Bathroom
1,963 ft2
Fireplace
None
Baseboard Heaters
$649,000
Step into this well cared for 3 bedroom, 2 bath home with open-concept living and a functional layout. Beautiful flooring runs throughout with a modern neutral paint palette. The spacious kitchen features dark cabinetry, stainless steel appliances, a tile backsplash, and island. The kitchen flows seamlessly into the dining area and living room, where a cozy gas fireplace adds warmth. Sliding glass doors lead out to a covered patio and the fully fenced backyard with shed. The front bedroom with fluted glass doors makes a perfect guest room or home office, while the second bedroom offers plenty of space. The large primary bedroom includes a walk-in closet and 3-piece ensuite with shower. A full main bath with tub/shower combo, a generous laundry room, and an attached garage complete the layout. Situated in a family friendly neighbourhood close to schools, parks, and amenities, this rancher offers comfort, convenience, and a great place to call home. (id:46156)
Property Details
|
MLS® Number
|
1011589 |
|
Property Type
|
Single Family |
|
Neigbourhood
|
West Duncan |
|
Features
|
Central Location, Curb & Gutter, Level Lot, Southern Exposure, Other |
|
Parking Space Total
|
2 |
|
Plan
|
Vip9170 |
|
Structure
|
Shed, Patio(s) |
Building
|
Bathroom Total
|
2 |
|
Bedrooms Total
|
3 |
|
Constructed Date
|
2009 |
|
Cooling Type
|
None |
|
Fireplace Present
|
Yes |
|
Fireplace Total
|
1 |
|
Heating Fuel
|
Electric |
|
Heating Type
|
Baseboard Heaters |
|
Size Interior
|
1,963 Ft2 |
|
Total Finished Area
|
1325 Sqft |
|
Type
|
House |
Parking
Land
|
Access Type
|
Road Access |
|
Acreage
|
No |
|
Size Irregular
|
4405 |
|
Size Total
|
4405 Sqft |
|
Size Total Text
|
4405 Sqft |
|
Zoning Description
|
R3s |
|
Zoning Type
|
Residential |
Rooms
| Level |
Type |
Length |
Width |
Dimensions |
|
Main Level |
Bedroom |
9 ft |
9 ft |
9 ft x 9 ft |
|
Main Level |
Patio |
|
|
11'7 x 14'3 |
|
Main Level |
Porch |
|
|
7'10 x 11'1 |
|
Main Level |
Entrance |
|
|
5'2 x 9'0 |
|
Main Level |
Other |
|
|
13'0 x 3'7 |
|
Main Level |
Kitchen |
|
|
11'0 x 9'10 |
|
Main Level |
Dining Room |
|
|
14'2 x 7'2 |
|
Main Level |
Living Room |
|
|
17'5 x 13'7 |
|
Main Level |
Primary Bedroom |
|
|
14'7 x 11'10 |
|
Main Level |
Ensuite |
|
|
3-Piece |
|
Main Level |
Bedroom |
|
|
9'11 x 9'10 |
|
Main Level |
Bathroom |
|
|
3-Piece |
|
Main Level |
Laundry Room |
|
|
9'8 x 5'0 |
https://www.realtor.ca/real-estate/28760730/3096-lashman-ave-duncan-west-duncan


