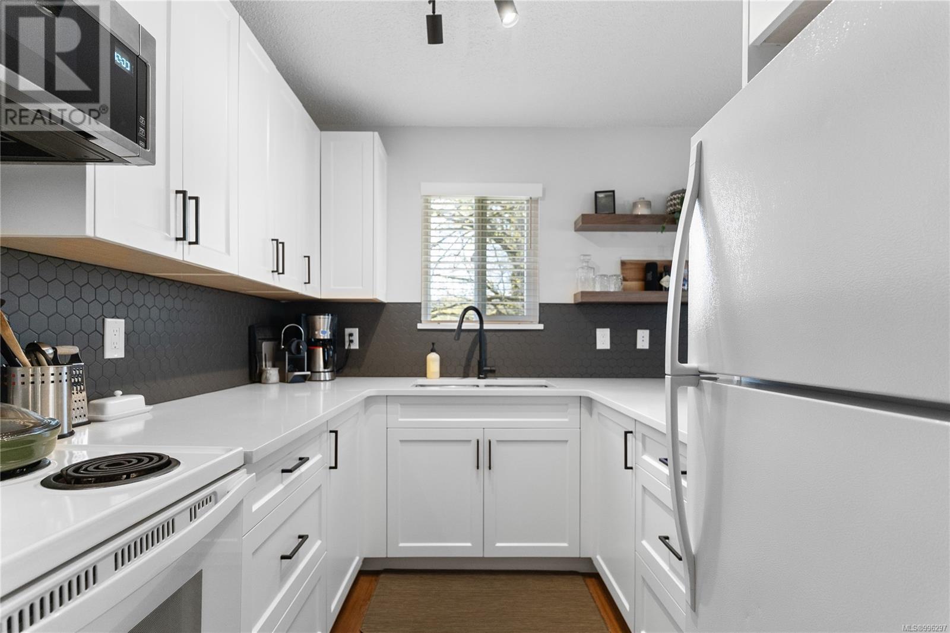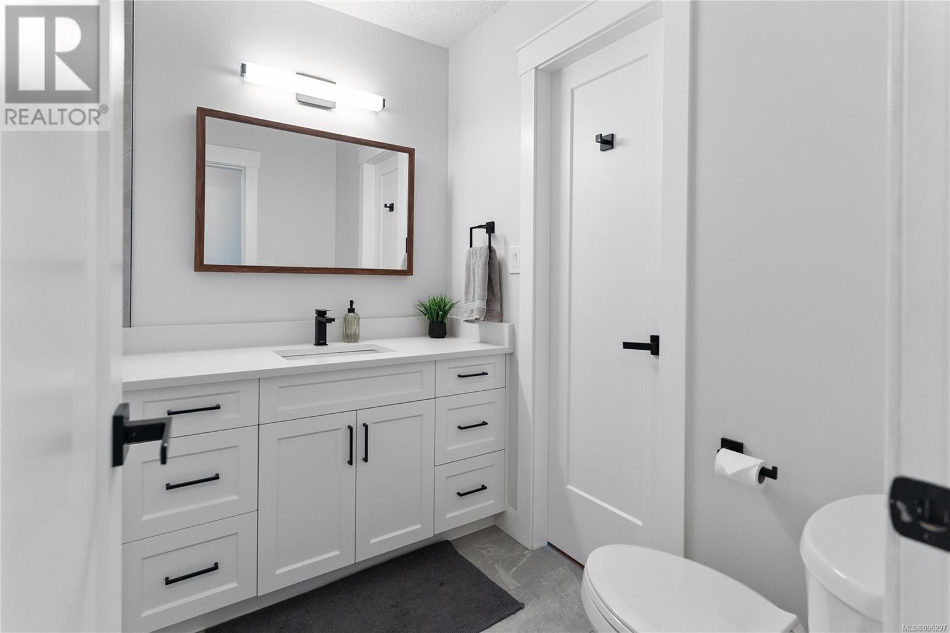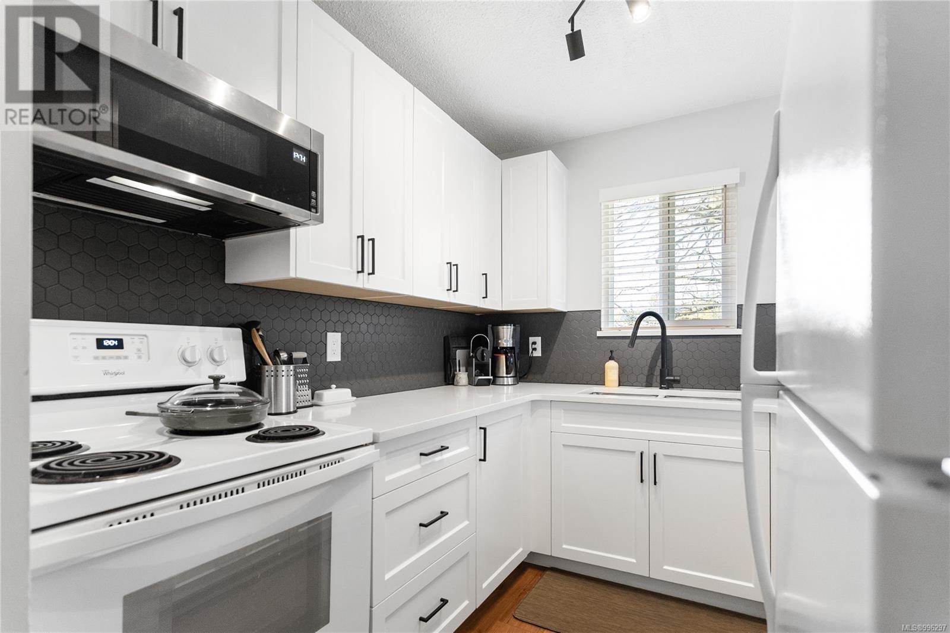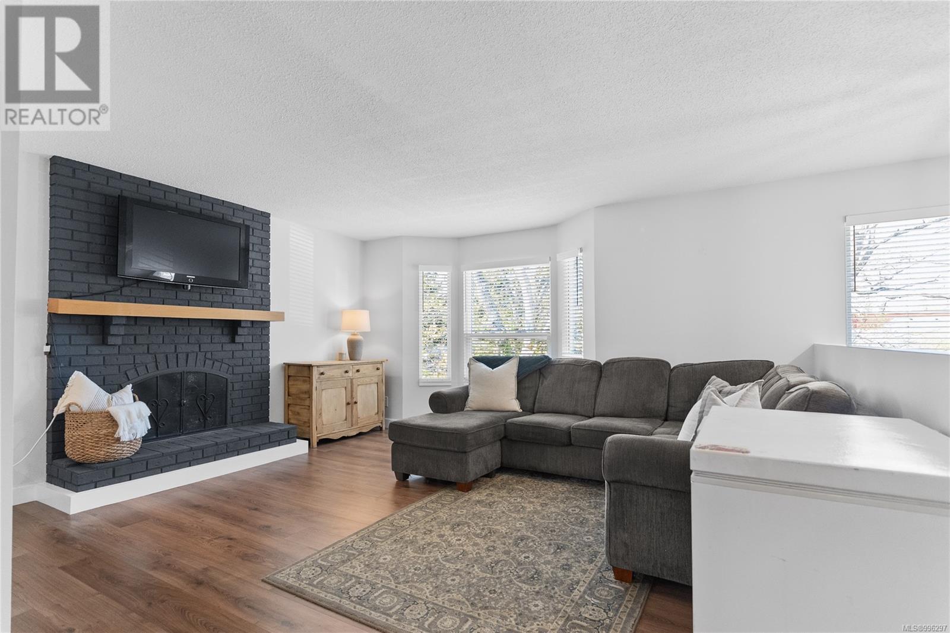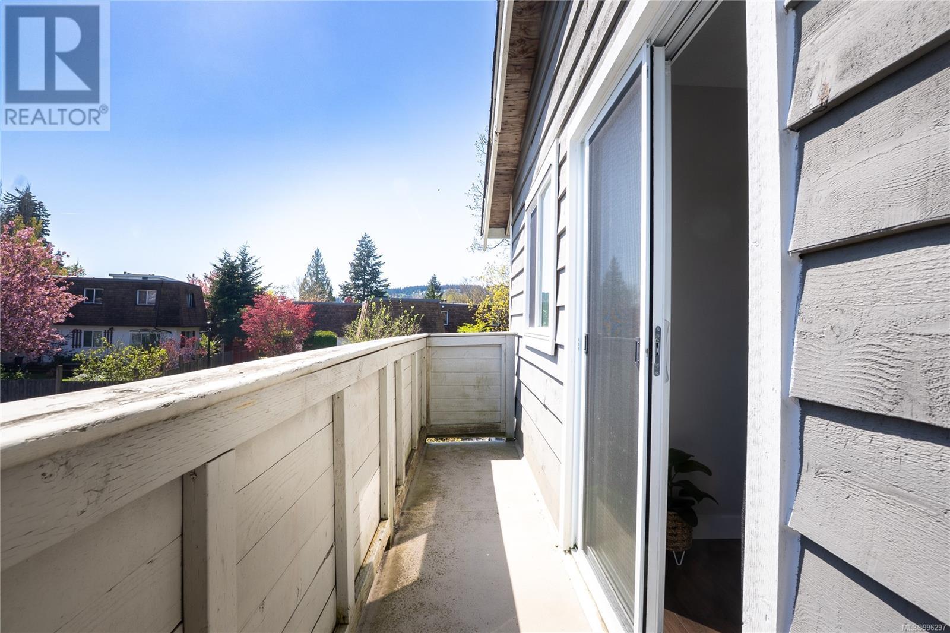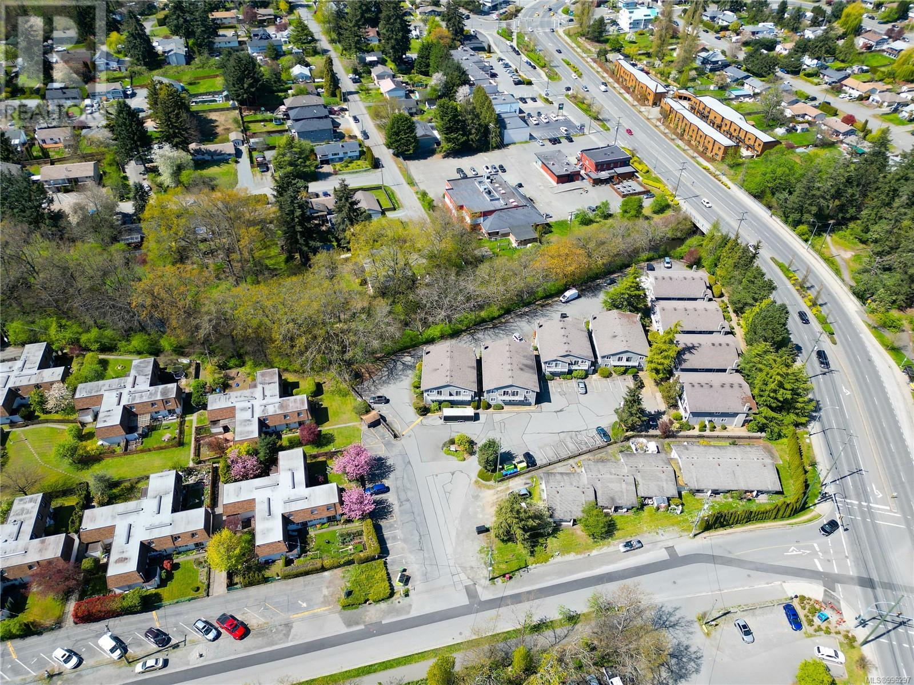3 Bedroom
1 Bathroom
1,113 ft2
Fireplace
None
Baseboard Heaters
$399,900Maintenance,
$473.01 Monthly
Beautifully renovated 3-bedroom townhome in the Twelve Oaks complex! This stylish home features modern décor, a new kitchen with quartz countertops and eating bar, and an open floor plan with a spacious living/dining area. The elegant Primary Bedroom includes a balcony, walk-in closet, and cheater Ensuite Bath. Two additional spacious bedrooms complete the main level. The lower level offers a welcoming entry hall and large laundry/storage area. Centrally located on the bus route, near all levels of schools, shopping, and just a short walk to Bowen Park, Millstone Creek, Buttertubs Marsh & Pride Vista Golf Course. Rentals allowed, no age restrictions, and one cat or small dog permitted. A perfect place to call home! Measurements approx.. (id:46156)
Property Details
|
MLS® Number
|
996297 |
|
Property Type
|
Single Family |
|
Neigbourhood
|
University District |
|
Community Features
|
Pets Allowed, Family Oriented |
|
Features
|
Central Location, Park Setting, Other |
|
Parking Space Total
|
1 |
Building
|
Bathroom Total
|
1 |
|
Bedrooms Total
|
3 |
|
Constructed Date
|
1980 |
|
Cooling Type
|
None |
|
Fireplace Present
|
Yes |
|
Fireplace Total
|
1 |
|
Heating Fuel
|
Electric |
|
Heating Type
|
Baseboard Heaters |
|
Size Interior
|
1,113 Ft2 |
|
Total Finished Area
|
1113 Sqft |
|
Type
|
Row / Townhouse |
Parking
Land
|
Acreage
|
No |
|
Zoning Description
|
Cor1 |
|
Zoning Type
|
Residential |
Rooms
| Level |
Type |
Length |
Width |
Dimensions |
|
Lower Level |
Entrance |
|
|
8'5 x 3'2 |
|
Lower Level |
Laundry Room |
|
|
6'7 x 5'8 |
|
Main Level |
Living Room |
|
|
15'9 x 13'4 |
|
Main Level |
Kitchen |
|
|
8'8 x 8'3 |
|
Main Level |
Dining Room |
|
|
8'4 x 7'2 |
|
Main Level |
Bedroom |
|
|
8'7 x 8'5 |
|
Main Level |
Bedroom |
|
|
12'2 x 8'8 |
|
Main Level |
Primary Bedroom |
|
|
12'3 x 10'3 |
|
Main Level |
Bathroom |
|
|
4-Piece |
https://www.realtor.ca/real-estate/28222552/31-211-buttertubs-pl-nanaimo-university-district



