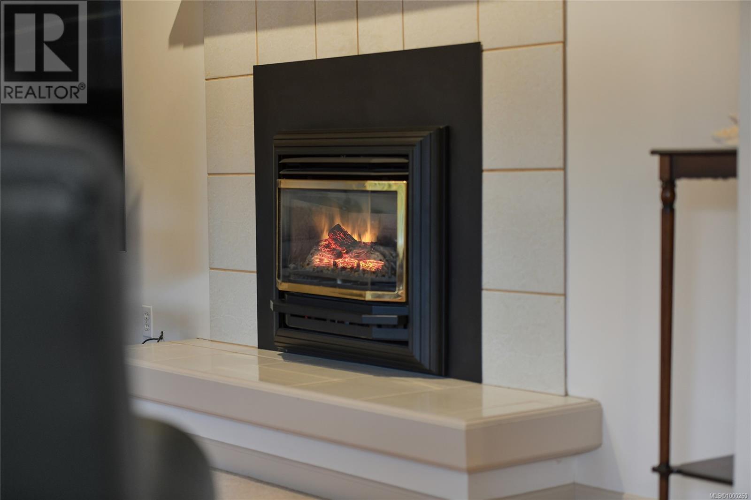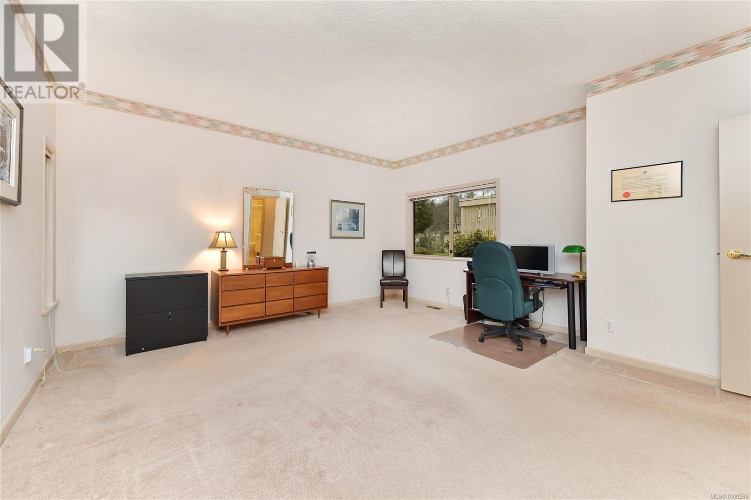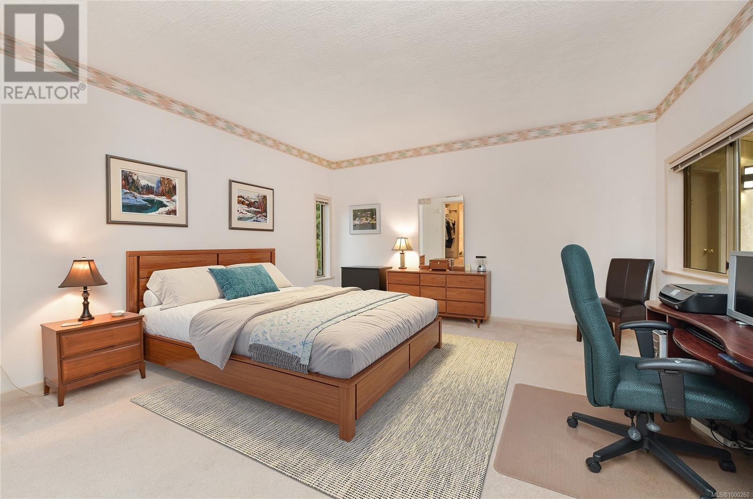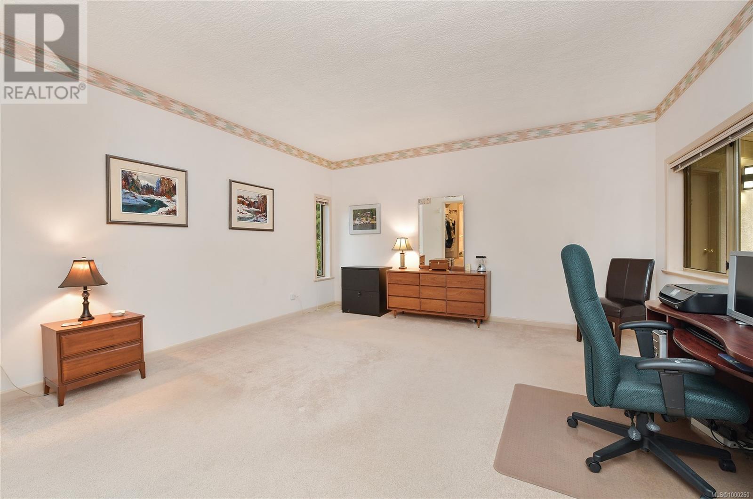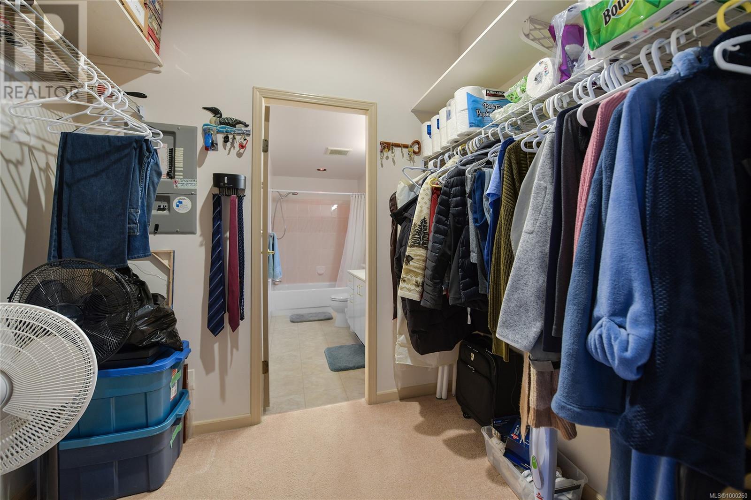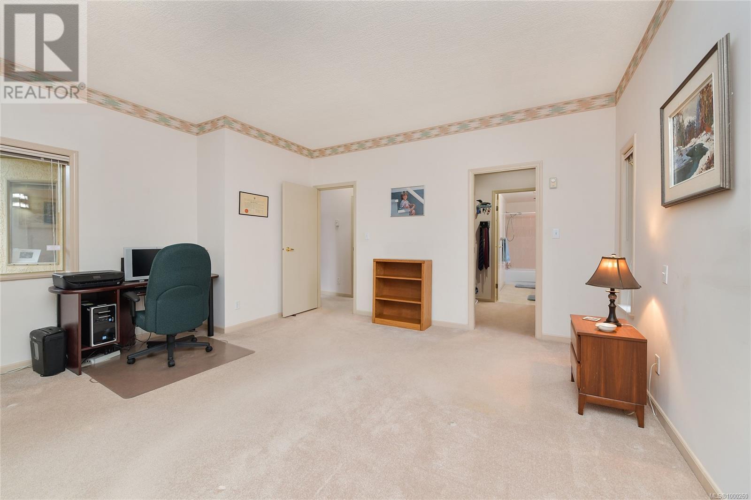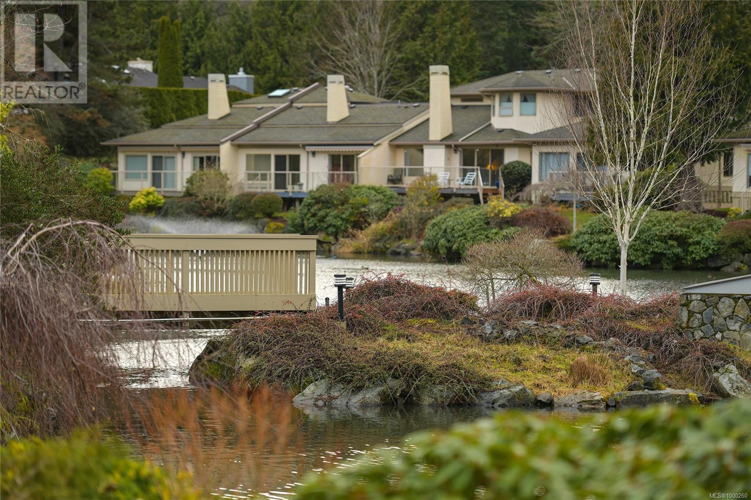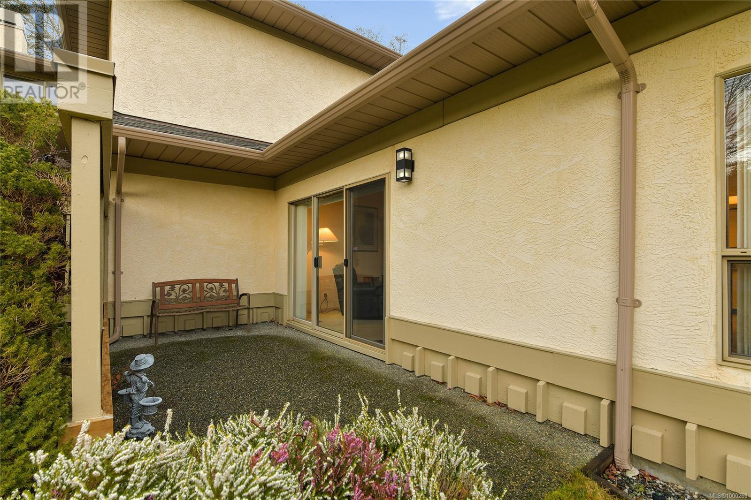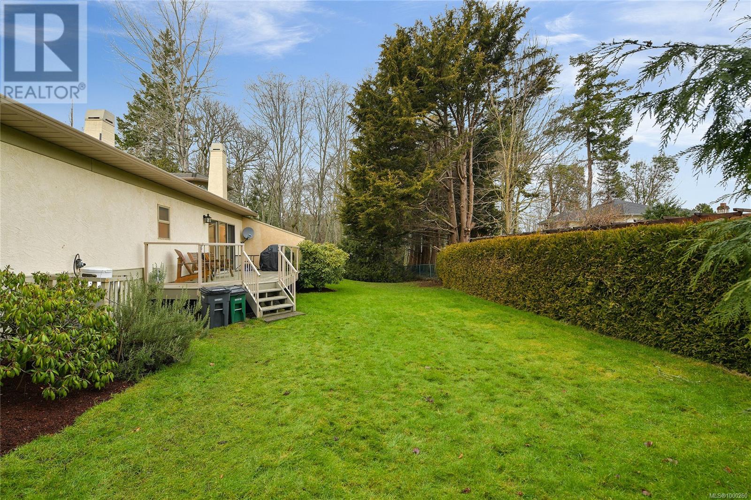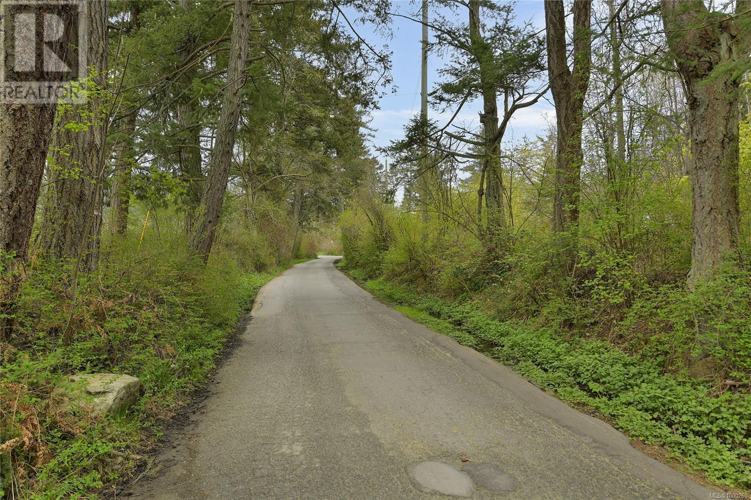31 4701 Lochside Dr Saanich, British Columbia V8Y 3E2
2 Bedroom
2 Bathroom
1,573 ft2
Fireplace
Air Conditioned
Forced Air, Heat Pump
$1,049,900Maintenance,
$680 Monthly
Maintenance,
$680 MonthlyCarefree one level living at ''Lakeside'' in Broadmead with a parklike setting including private lake with fountain and various seating areas to enjoy surroundings. This home offers over 1500 square feet of living space including spacious living and dining room, kitchen with eating space and family room plus deck and patio. Primary bedroom with walk thru closets and ensuite bath plus second bedroom and bath. Double garage and more. Homes rarely come available in this sought after development, this is a great opportunity to downsize into a fantastic location. (id:46156)
Property Details
| MLS® Number | 1000260 |
| Property Type | Single Family |
| Neigbourhood | Broadmead |
| Community Name | Lakeside |
| Community Features | Pets Allowed, Age Restrictions |
| Features | Park Setting, Private Setting, Other |
| Parking Space Total | 2 |
| Plan | Vis1836 |
| Structure | Patio(s) |
Building
| Bathroom Total | 2 |
| Bedrooms Total | 2 |
| Constructed Date | 1989 |
| Cooling Type | Air Conditioned |
| Fireplace Present | Yes |
| Fireplace Total | 2 |
| Heating Type | Forced Air, Heat Pump |
| Size Interior | 1,573 Ft2 |
| Total Finished Area | 1573 Sqft |
| Type | Row / Townhouse |
Land
| Acreage | No |
| Size Irregular | 1955 |
| Size Total | 1955 Sqft |
| Size Total Text | 1955 Sqft |
| Zoning Description | Rc-1 |
| Zoning Type | Residential |
Rooms
| Level | Type | Length | Width | Dimensions |
|---|---|---|---|---|
| Main Level | Patio | 14 ft | 9 ft | 14 ft x 9 ft |
| Main Level | Patio | 18 ft | 8 ft | 18 ft x 8 ft |
| Main Level | Laundry Room | 5 ft | 5 ft | 5 ft x 5 ft |
| Main Level | Bathroom | 4-Piece | ||
| Main Level | Bedroom | 15 ft | 10 ft | 15 ft x 10 ft |
| Main Level | Ensuite | 4-Piece | ||
| Main Level | Primary Bedroom | 17 ft | 16 ft | 17 ft x 16 ft |
| Main Level | Family Room | 16 ft | 15 ft | 16 ft x 15 ft |
| Main Level | Dining Room | 12 ft | 10 ft | 12 ft x 10 ft |
| Main Level | Kitchen | 10 ft | 10 ft | 10 ft x 10 ft |
| Main Level | Living Room | 16 ft | 15 ft | 16 ft x 15 ft |
| Main Level | Entrance | 7 ft | 5 ft | 7 ft x 5 ft |
https://www.realtor.ca/real-estate/28328883/31-4701-lochside-dr-saanich-broadmead






