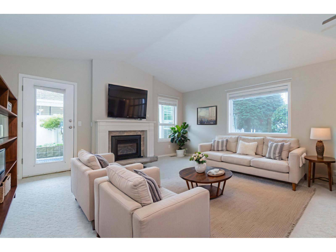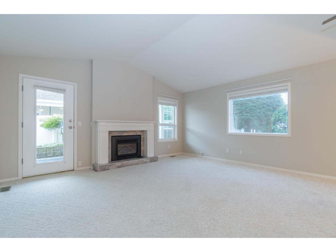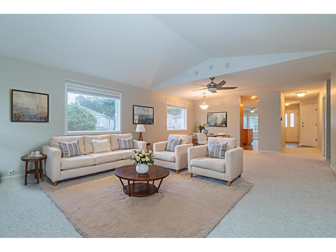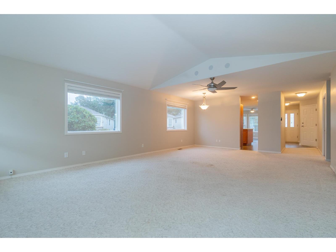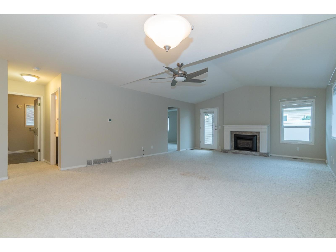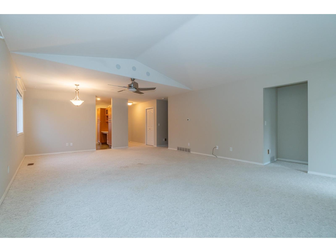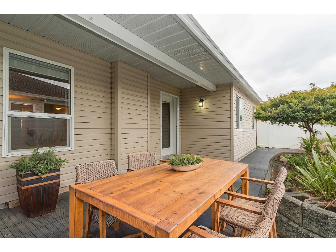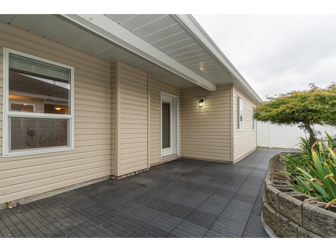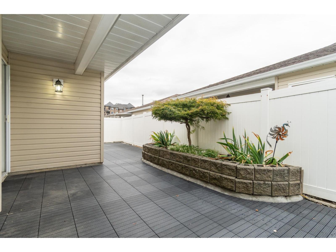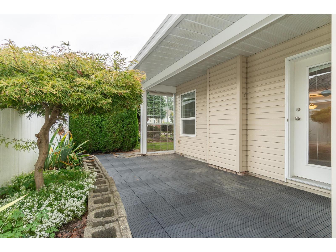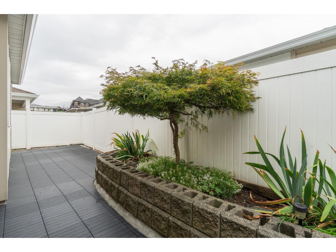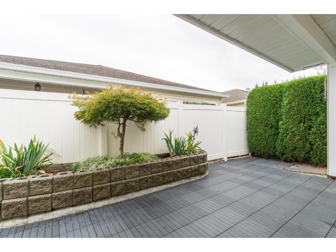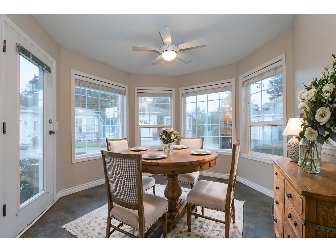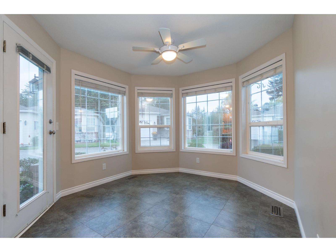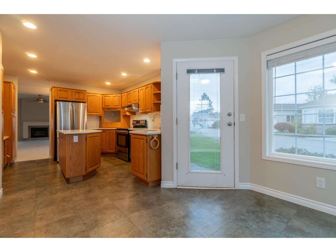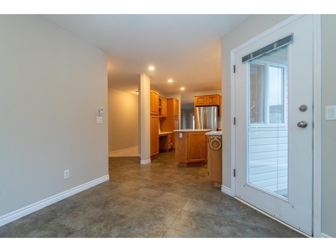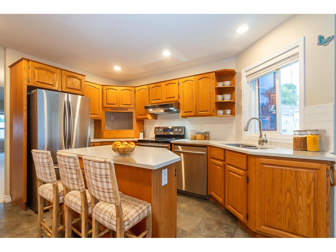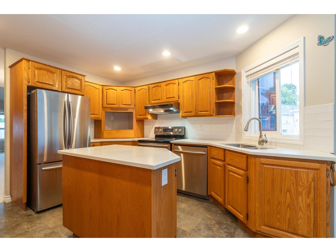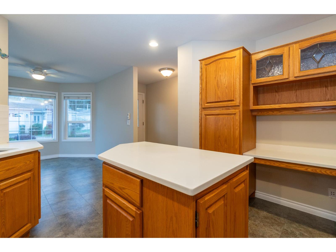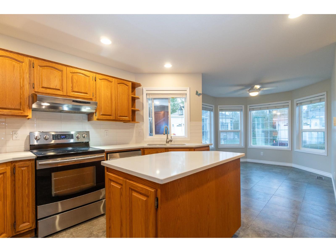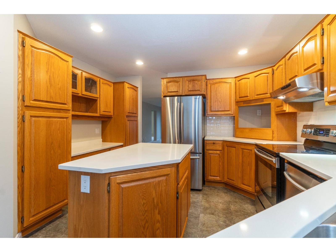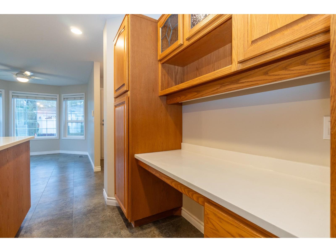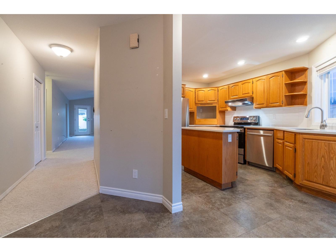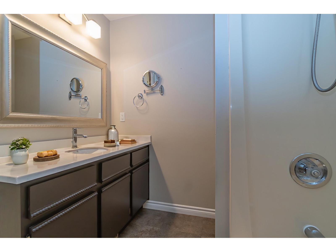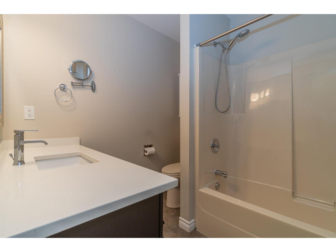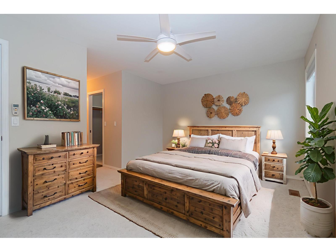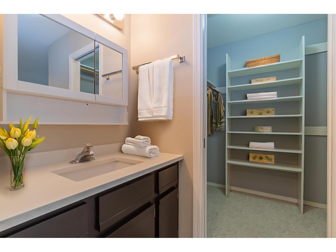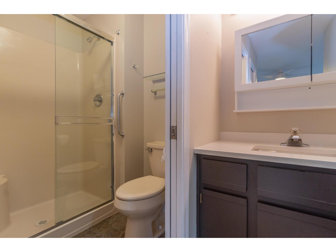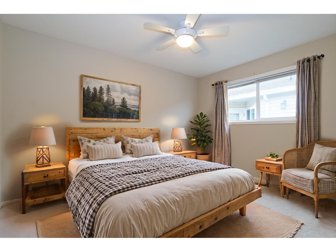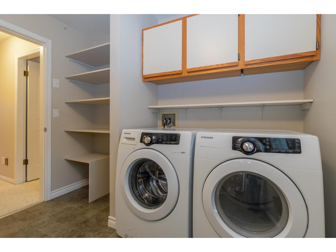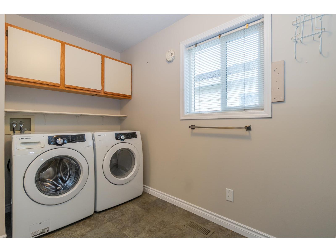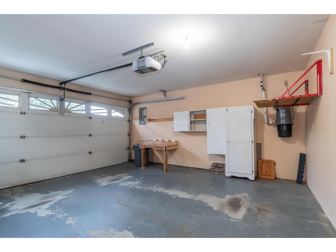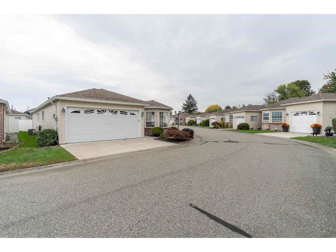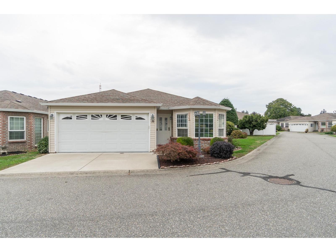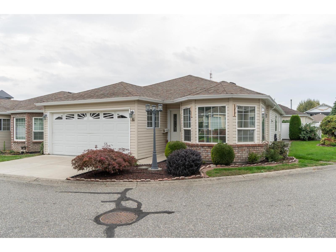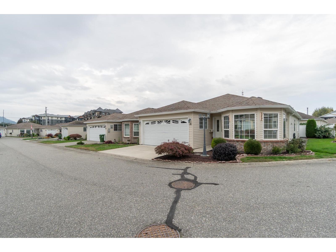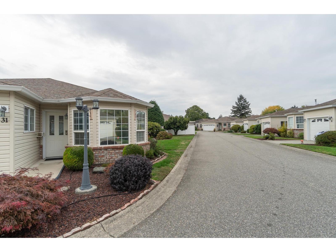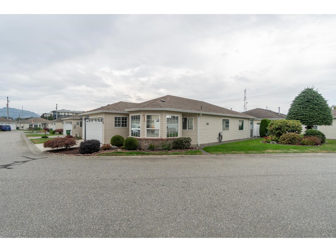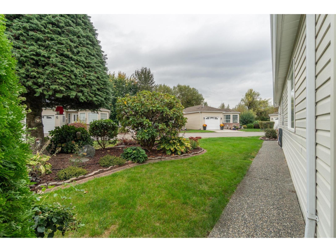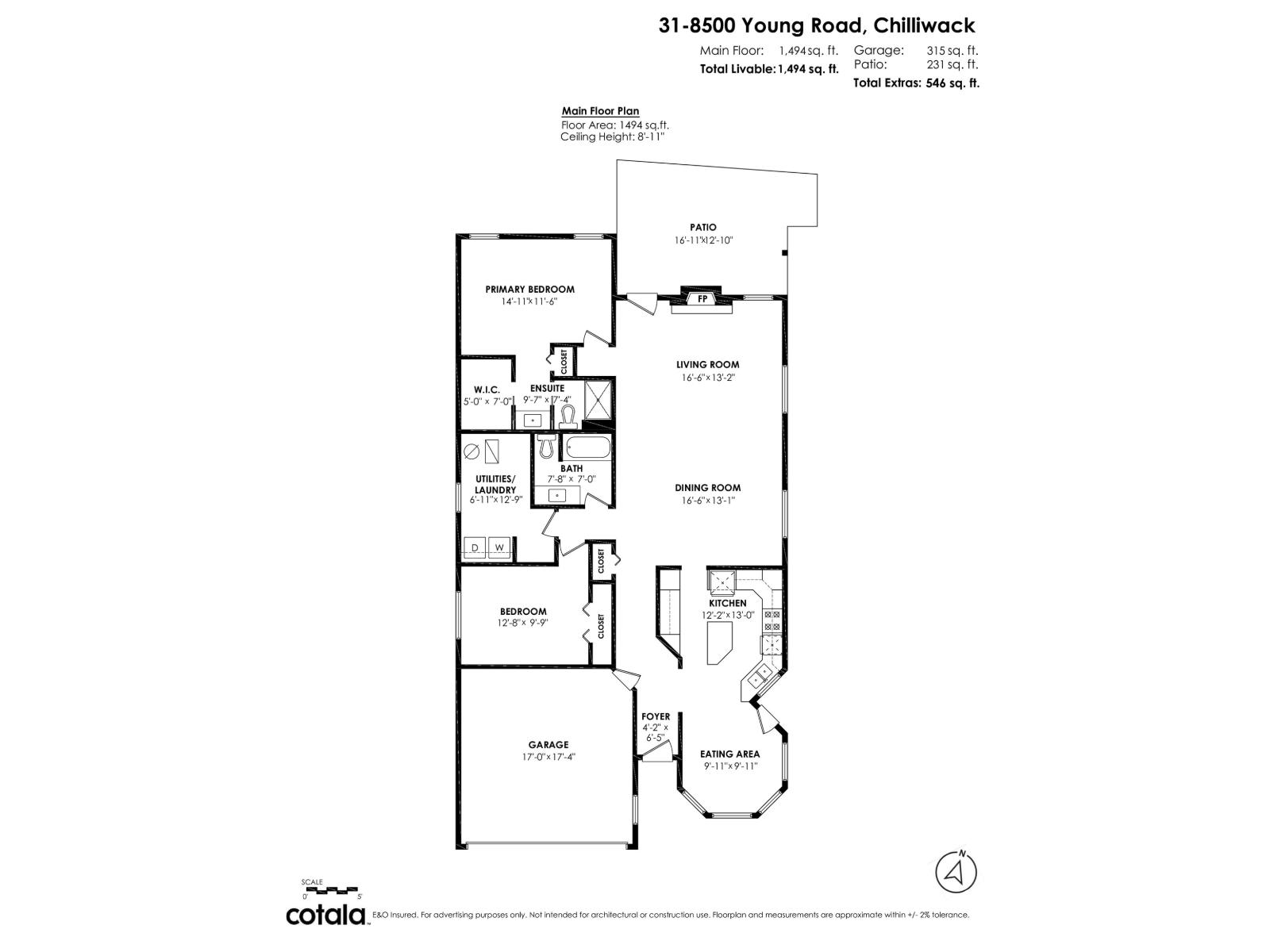2 Bedroom
2 Bathroom
1,494 ft2
Fireplace
Central Air Conditioning
Forced Air
$599,000
Tucked away from the everyday bustle yet ideally located within the complex, this spacious DETACHED corner-unit rancher in the gated 55+ Cottage Grove community offers 1,494 sq. ft. of thoughtfully designed single-level living on a 4,636 sq. ft. lot w. a PRIVATE BACKYARD. Featuring 2 large bds & 2 full bths (walk-in closest in primary), it boasts tile floors, custom cabinetry, quartz counters, designer paint, vaulted ceilings, and plenty of natural light. Recent upgrades include a new A/C, furnace, and hot water tank/newer appliances. Semi-open layout, high-efficiency gas fireplace, massive crawlspace, double garage, and fenced backyard. Walking distance to shopping, recreation, and transit, with a low $156/month strata fee "- a rare gem in one of Chilliwack's most desirable communities. (id:46156)
Property Details
|
MLS® Number
|
R3058912 |
|
Property Type
|
Single Family |
|
View Type
|
Mountain View |
Building
|
Bathroom Total
|
2 |
|
Bedrooms Total
|
2 |
|
Amenities
|
Laundry - In Suite |
|
Appliances
|
Washer, Dryer, Refrigerator, Stove, Dishwasher, Intercom |
|
Basement Type
|
None |
|
Constructed Date
|
1989 |
|
Construction Style Attachment
|
Detached |
|
Cooling Type
|
Central Air Conditioning |
|
Fireplace Present
|
Yes |
|
Fireplace Total
|
1 |
|
Fixture
|
Drapes/window Coverings |
|
Heating Fuel
|
Natural Gas |
|
Heating Type
|
Forced Air |
|
Stories Total
|
1 |
|
Size Interior
|
1,494 Ft2 |
|
Type
|
House |
Parking
Land
|
Acreage
|
No |
|
Size Irregular
|
4636 |
|
Size Total
|
4636 Sqft |
|
Size Total Text
|
4636 Sqft |
Rooms
| Level |
Type |
Length |
Width |
Dimensions |
|
Main Level |
Living Room |
16 ft ,5 in |
13 ft ,2 in |
16 ft ,5 in x 13 ft ,2 in |
|
Main Level |
Dining Room |
16 ft ,5 in |
13 ft ,1 in |
16 ft ,5 in x 13 ft ,1 in |
|
Main Level |
Kitchen |
12 ft ,1 in |
13 ft |
12 ft ,1 in x 13 ft |
|
Main Level |
Bedroom 2 |
12 ft ,6 in |
9 ft ,9 in |
12 ft ,6 in x 9 ft ,9 in |
|
Main Level |
Bedroom 3 |
14 ft ,9 in |
11 ft ,6 in |
14 ft ,9 in x 11 ft ,6 in |
|
Main Level |
Eating Area |
9 ft ,9 in |
9 ft ,1 in |
9 ft ,9 in x 9 ft ,1 in |
|
Main Level |
Laundry Room |
6 ft ,9 in |
12 ft ,9 in |
6 ft ,9 in x 12 ft ,9 in |
|
Main Level |
Other |
5 ft |
7 ft |
5 ft x 7 ft |
https://www.realtor.ca/real-estate/28993552/31-8500-young-road-chilliwack-proper-south-chilliwack


