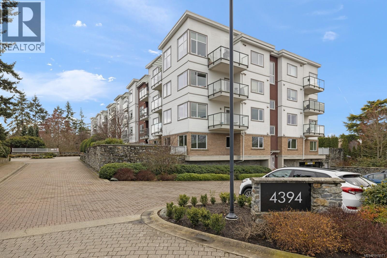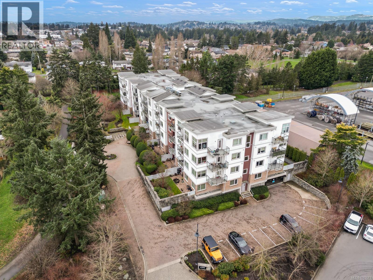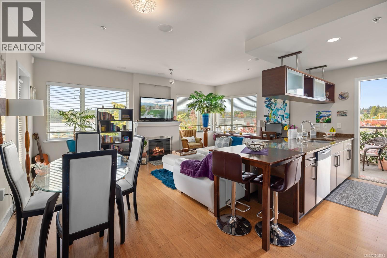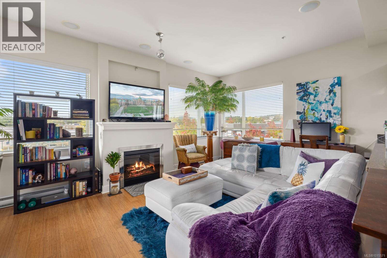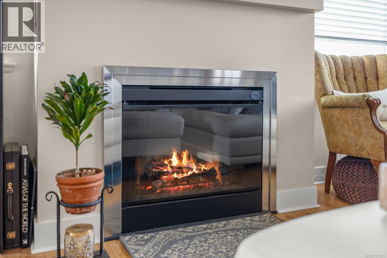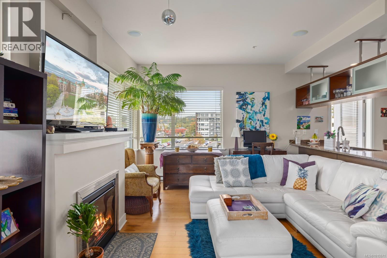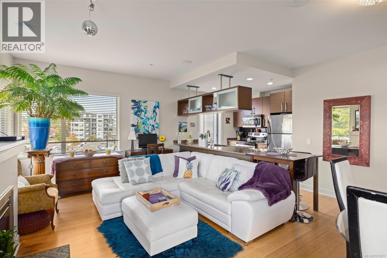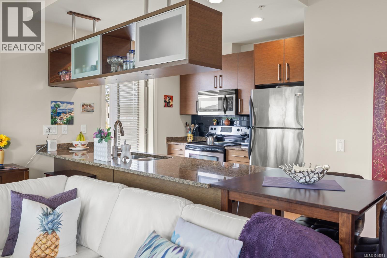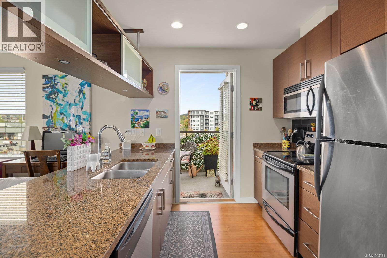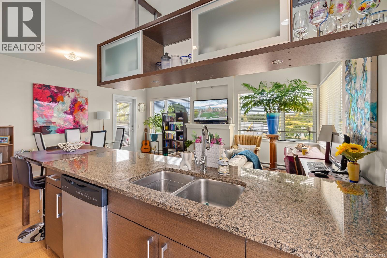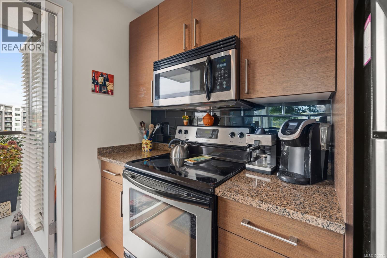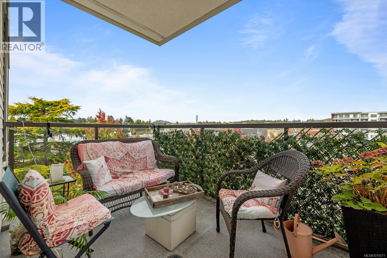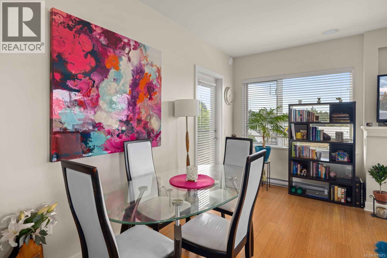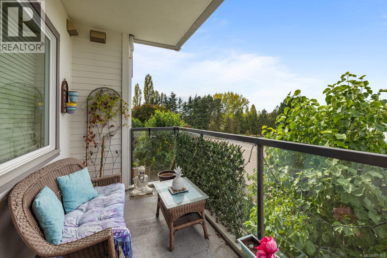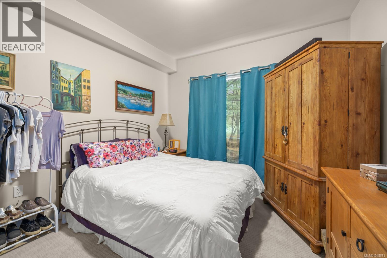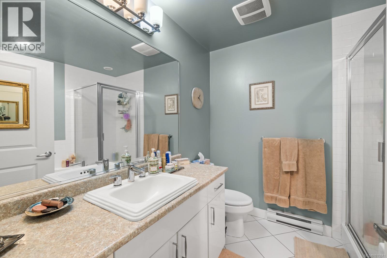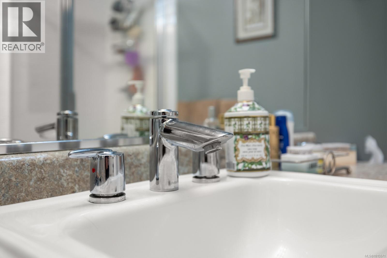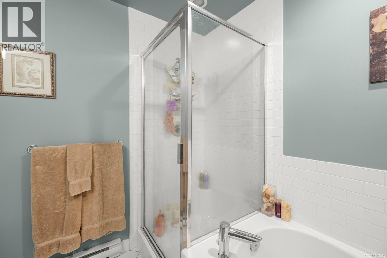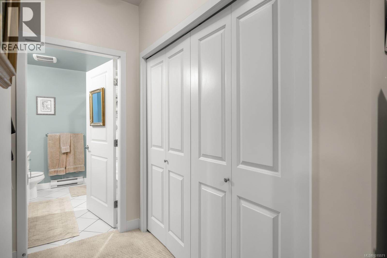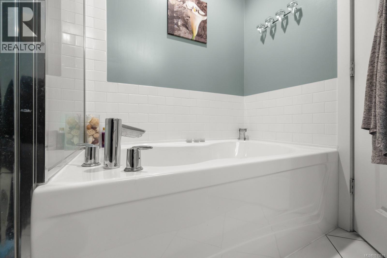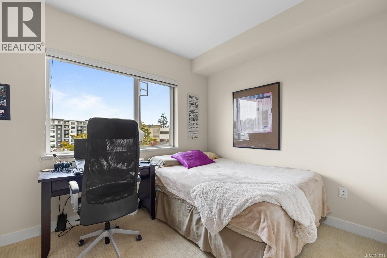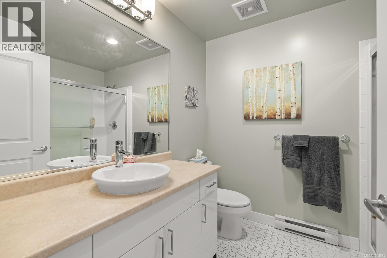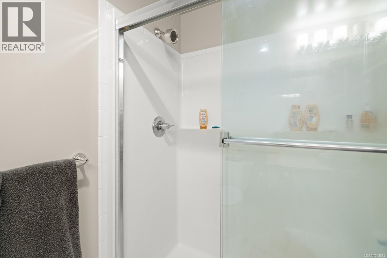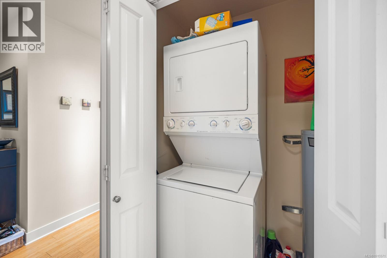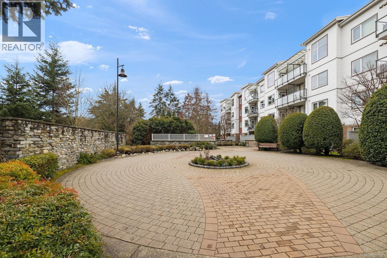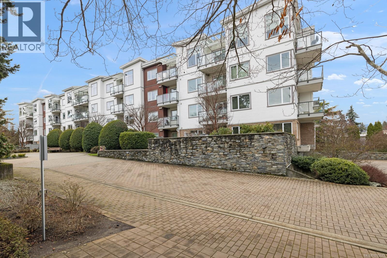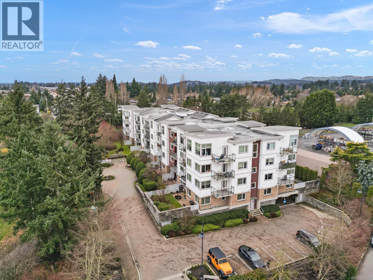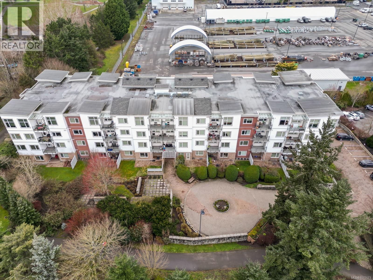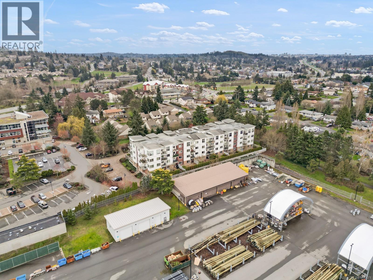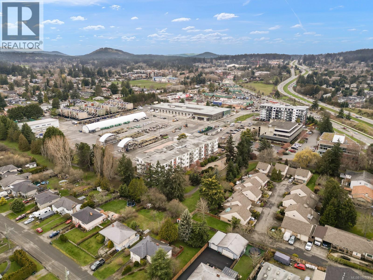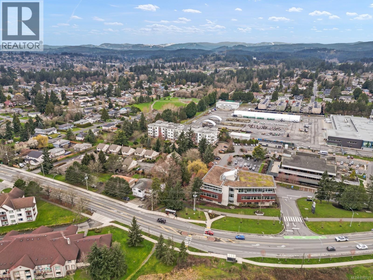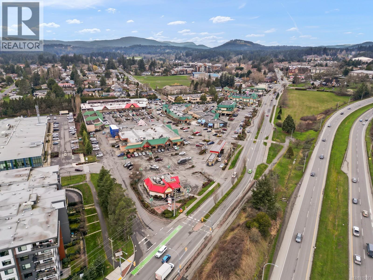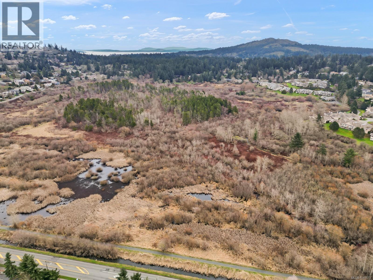310 4394 West Saanich Rd Saanich, British Columbia V8Z 3E9
$679,900Maintenance,
$490.17 Monthly
Maintenance,
$490.17 MonthlySearching for a home in a highly desirable neighbourhood? This contemporary corner unit condo is a rare find in a rentable, pet-friendly, and no-age-restriction building in sought-after Royal Oak. With over 1,000 sq. ft., this spacious 2-bedroom, 2-bathroom home features bamboo flooring, 1 storage locker, 1 parking stall, and a quiet setting with south and west-facing windows that fill the living space with natural light. The open-concept layout features a modern kitchen with granite countertops, stainless steel appliances, and an eat-in island, opening to a bright living area with a built-in speaker system and an electric fireplace. Bedrooms are at either end of the unit and Primary can accommodate a King bed! Enjoy two sunny balconies and peaceful surroundings as the building backs directly onto Centennial Trail. Ideally located near Royal Oak Plaza, Broadmead Plaza, parks, dining, schools, and transit. This stylish condo blends comfort, convenience, and a vibrant Victoria lifestyle! (id:46156)
Property Details
| MLS® Number | 1015571 |
| Property Type | Single Family |
| Neigbourhood | Royal Oak |
| Community Name | Centennial Walk |
| Community Features | Pets Allowed With Restrictions, Family Oriented |
| Features | Central Location, Cul-de-sac, Level Lot, Park Setting, Private Setting, Irregular Lot Size, Other |
| Parking Space Total | 1 |
| Plan | Vis6706 |
| View Type | Mountain View |
Building
| Bathroom Total | 2 |
| Bedrooms Total | 2 |
| Architectural Style | Contemporary |
| Constructed Date | 2008 |
| Cooling Type | None |
| Fire Protection | Sprinkler System-fire |
| Fireplace Present | Yes |
| Fireplace Total | 1 |
| Heating Fuel | Electric |
| Heating Type | Baseboard Heaters |
| Size Interior | 1,161 Ft2 |
| Total Finished Area | 1003 Sqft |
| Type | Apartment |
Land
| Access Type | Road Access |
| Acreage | No |
| Size Irregular | 947 |
| Size Total | 947 Sqft |
| Size Total Text | 947 Sqft |
| Zoning Type | Multi-family |
Rooms
| Level | Type | Length | Width | Dimensions |
|---|---|---|---|---|
| Third Level | Balcony | 6 ft | 11 ft | 6 ft x 11 ft |
| Third Level | Balcony | 7 ft | 11 ft | 7 ft x 11 ft |
| Main Level | Entrance | 15 ft | 10 ft | 15 ft x 10 ft |
| Main Level | Bedroom | 11 ft | 13 ft | 11 ft x 13 ft |
| Main Level | Ensuite | 8 ft | 8 ft | 8 ft x 8 ft |
| Main Level | Bathroom | 8 ft | 7 ft | 8 ft x 7 ft |
| Main Level | Primary Bedroom | 10 ft | 19 ft | 10 ft x 19 ft |
| Main Level | Kitchen | 9' x 9' | ||
| Main Level | Dining Room | 10' x 10' | ||
| Main Level | Living Room | 19 ft | 8 ft | 19 ft x 8 ft |
https://www.realtor.ca/real-estate/28978843/310-4394-west-saanich-rd-saanich-royal-oak


