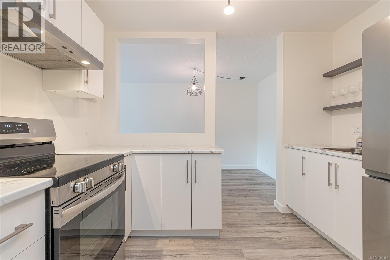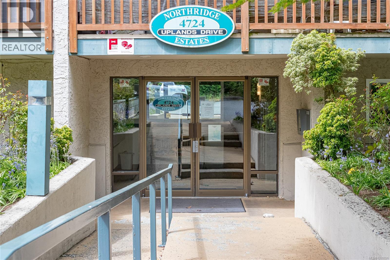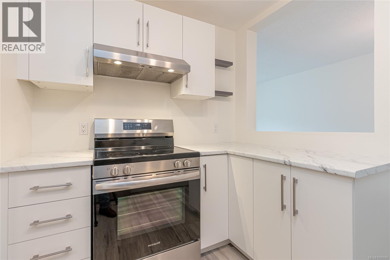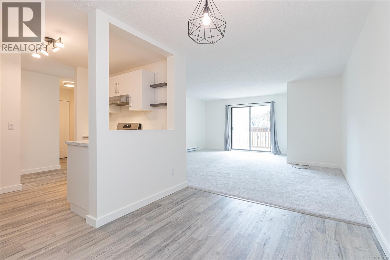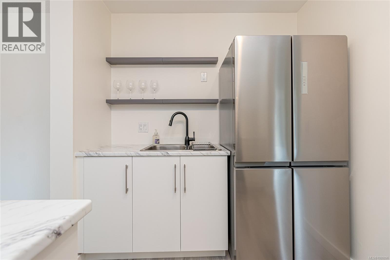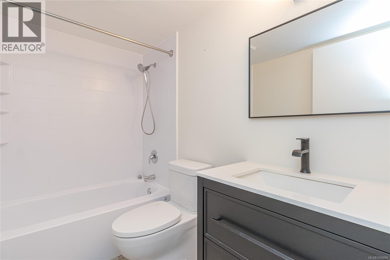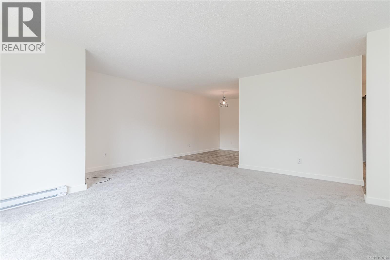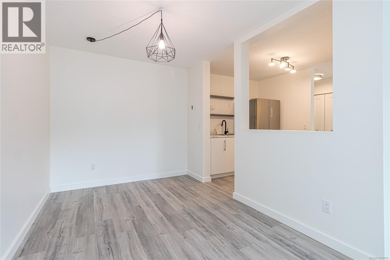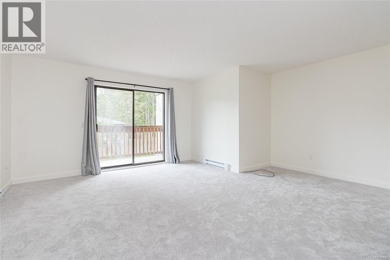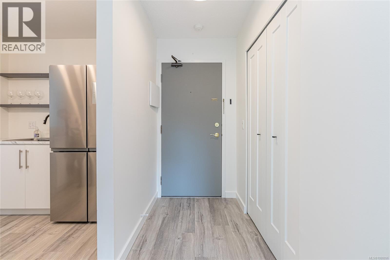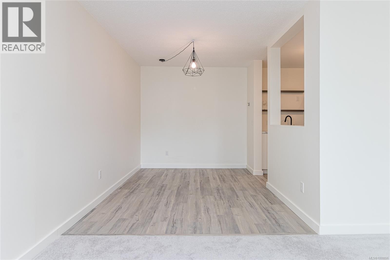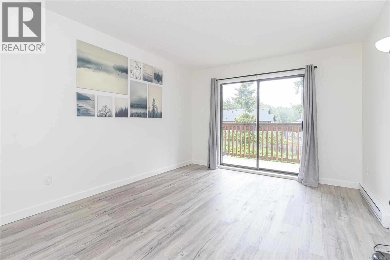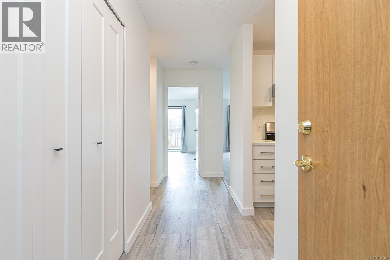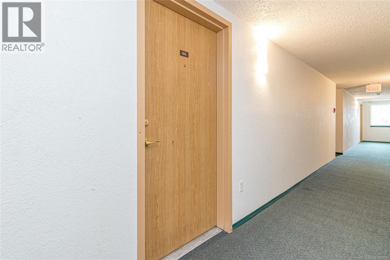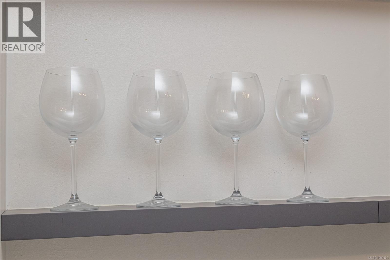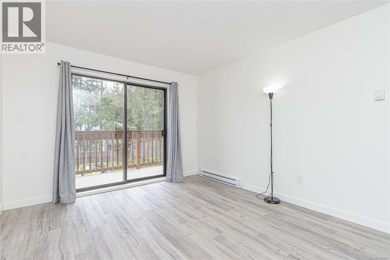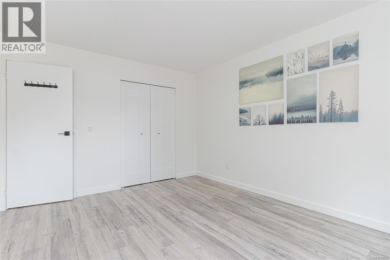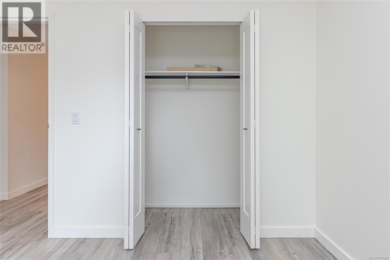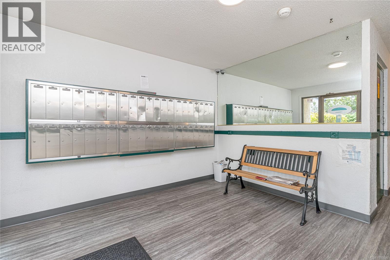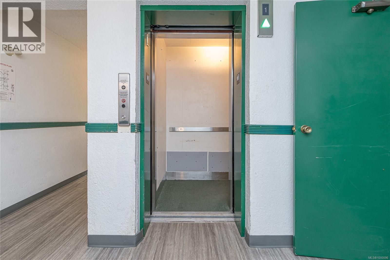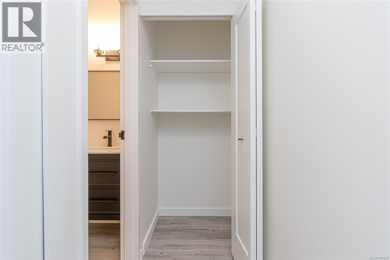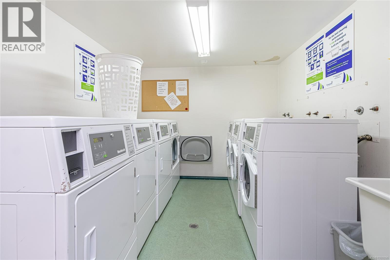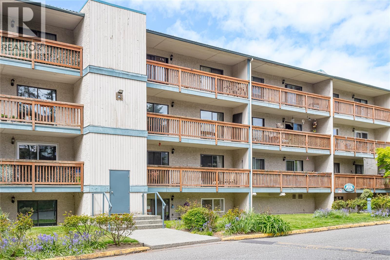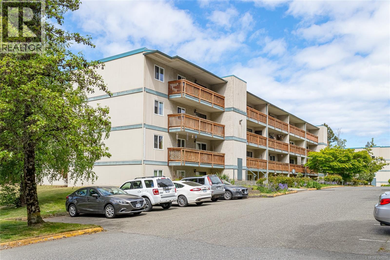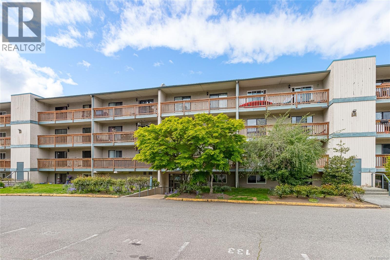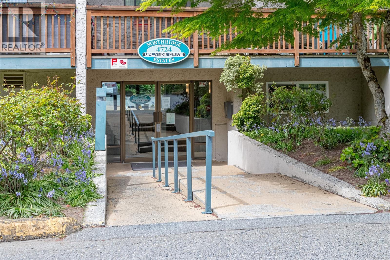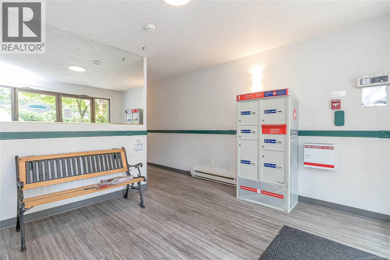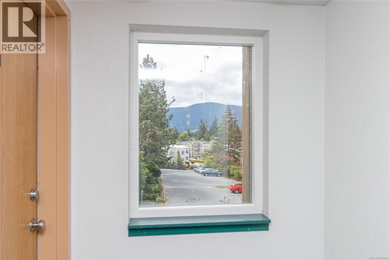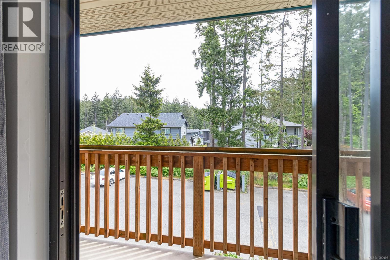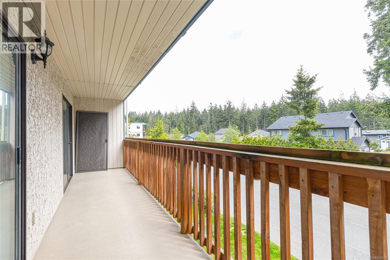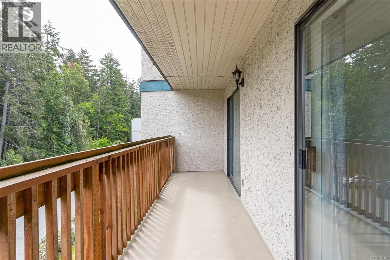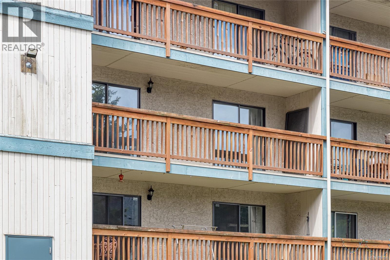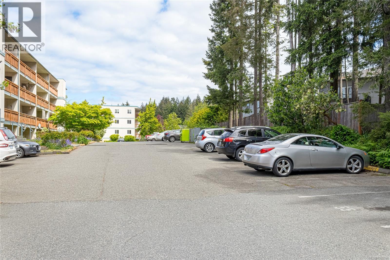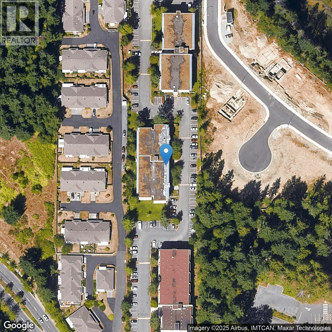310 4724 Uplands Dr Nanaimo, British Columbia V9T 4S8
$289,999Maintenance,
$335.39 Monthly
Maintenance,
$335.39 MonthlyWelcome to this beautifully updated third-floor condo on Uplands Drive! This bright and spacious one-bedroom, one-bath unit features a desirable north-facing balcony and an open-concept layout with an additional den area—perfect for a home office or creative space. Recently renovated throughout, the condo showcases new flooring, a modern kitchen with upgraded cabinetry, stylish countertops, and stainless steel appliances, along with a refreshed bathroom. With a smart layout and approximately 800 sq ft of living space, there’s room to relax and entertain in comfort. Enjoy the convenience of being steps away from shopping, amenities, and public transportation. This condo is move-in ready and in excellent condition and its pet friendly (dog or cat) don’t miss your chance to view it! (id:46156)
Property Details
| MLS® Number | 1000096 |
| Property Type | Single Family |
| Neigbourhood | Uplands |
| Community Features | Pets Allowed With Restrictions, Family Oriented |
| Features | Central Location, Other |
| Parking Space Total | 1 |
Building
| Bathroom Total | 1 |
| Bedrooms Total | 1 |
| Constructed Date | 1986 |
| Cooling Type | None |
| Heating Fuel | Electric |
| Heating Type | Baseboard Heaters |
| Size Interior | 850 Ft2 |
| Total Finished Area | 850 Sqft |
| Type | Apartment |
Land
| Acreage | No |
| Size Irregular | 1 |
| Size Total | 1 Sqft |
| Size Total Text | 1 Sqft |
| Zoning Type | Multi-family |
Rooms
| Level | Type | Length | Width | Dimensions |
|---|---|---|---|---|
| Main Level | Primary Bedroom | 14 ft | 11 ft | 14 ft x 11 ft |
| Main Level | Living Room | 17 ft | 16 ft | 17 ft x 16 ft |
| Main Level | Kitchen | 10 ft | 7 ft | 10 ft x 7 ft |
| Main Level | Dining Room | 14 ft | 8 ft | 14 ft x 8 ft |
| Main Level | Bathroom | 4-Piece |
https://www.realtor.ca/real-estate/28324928/310-4724-uplands-dr-nanaimo-uplands


