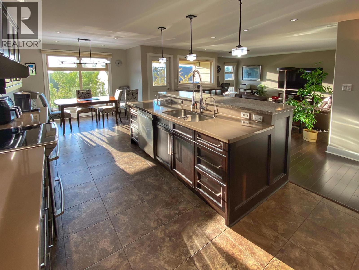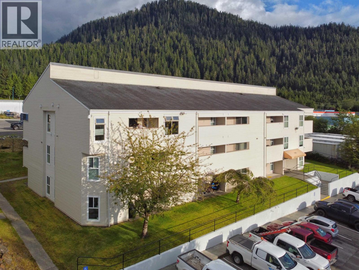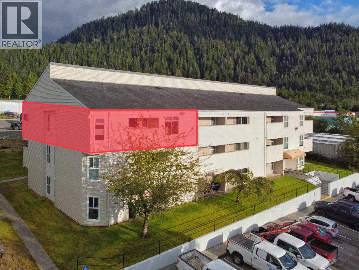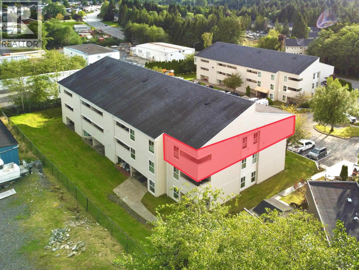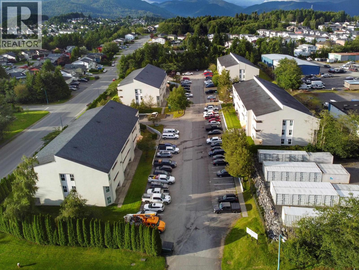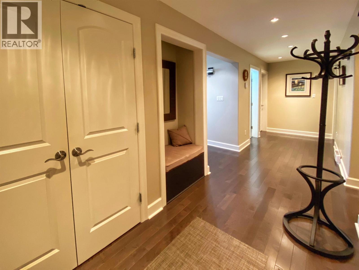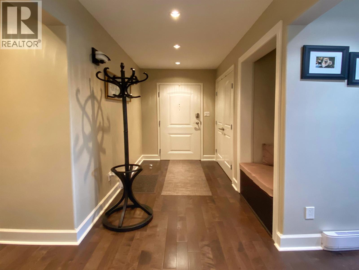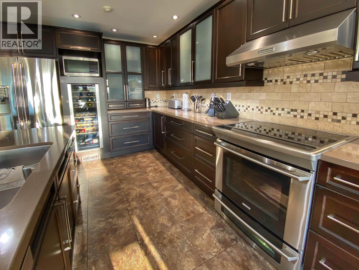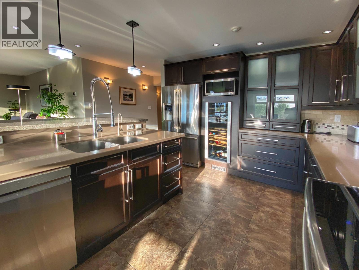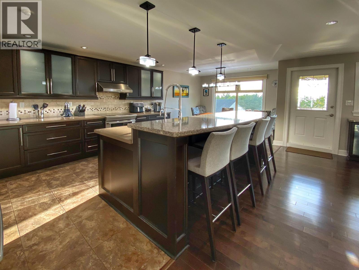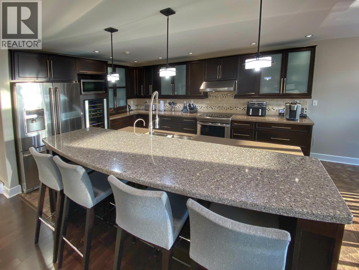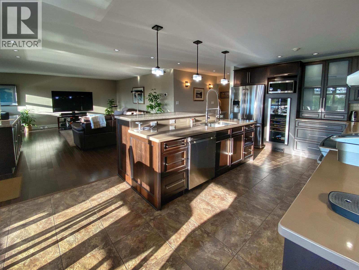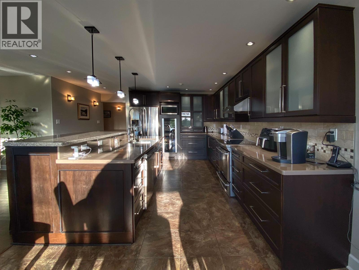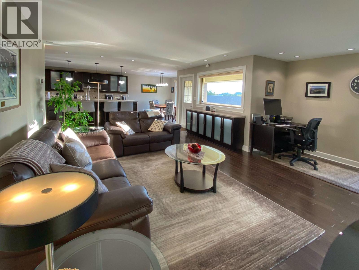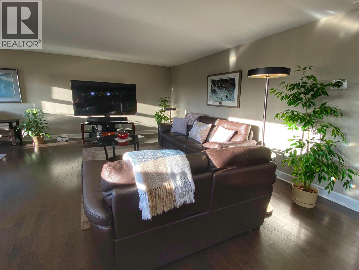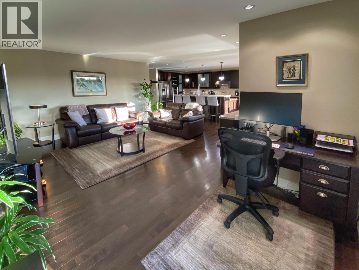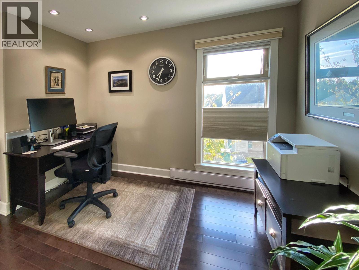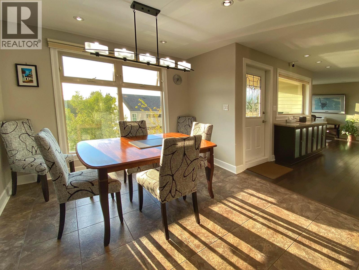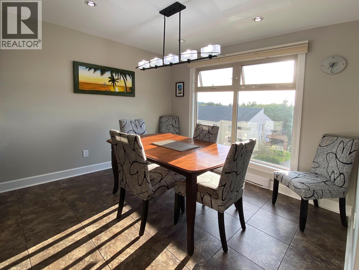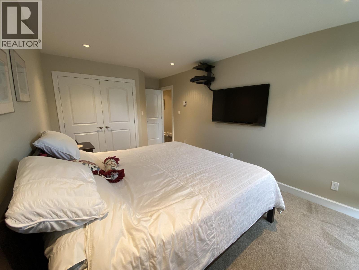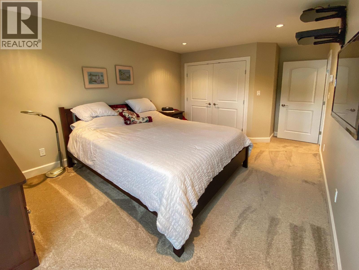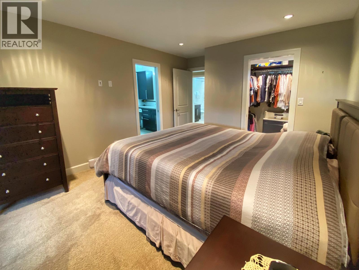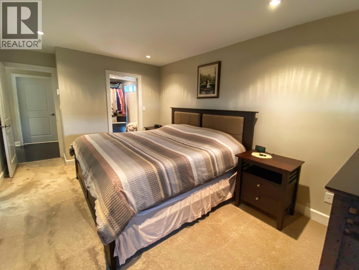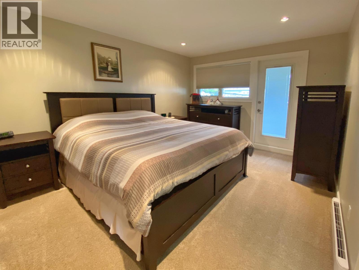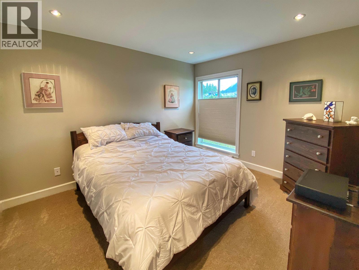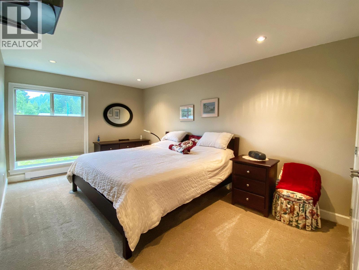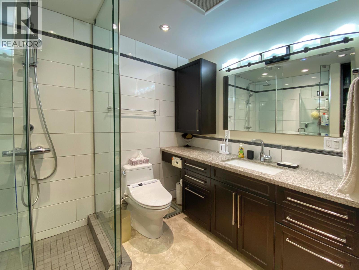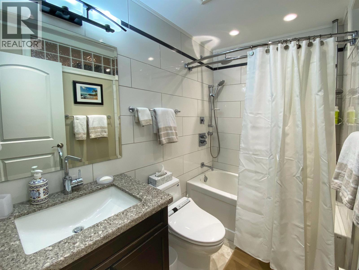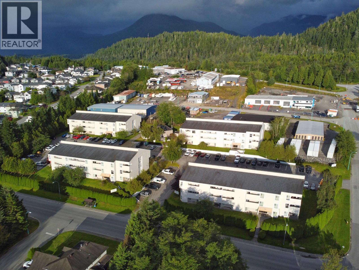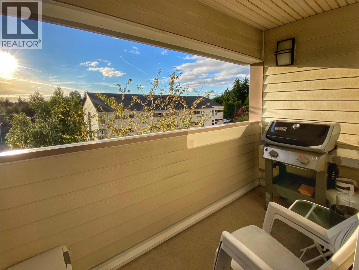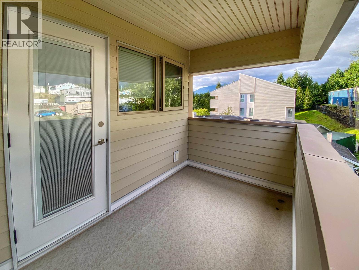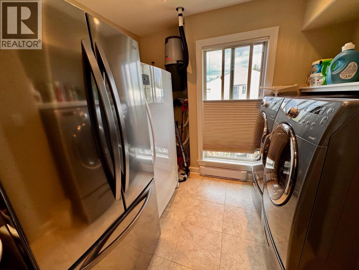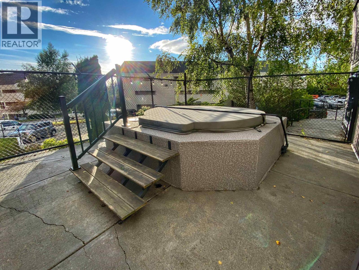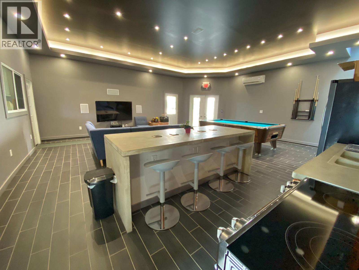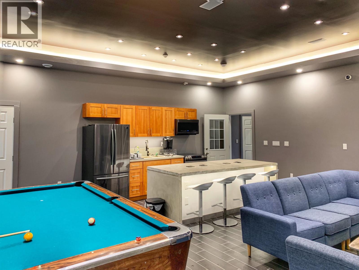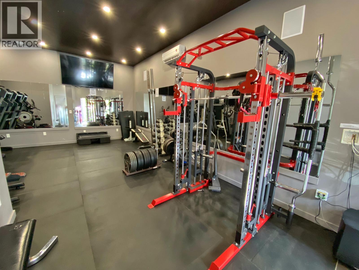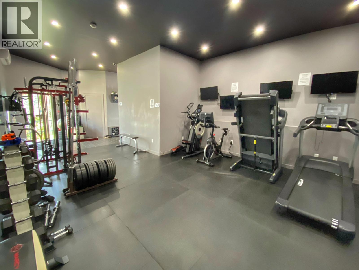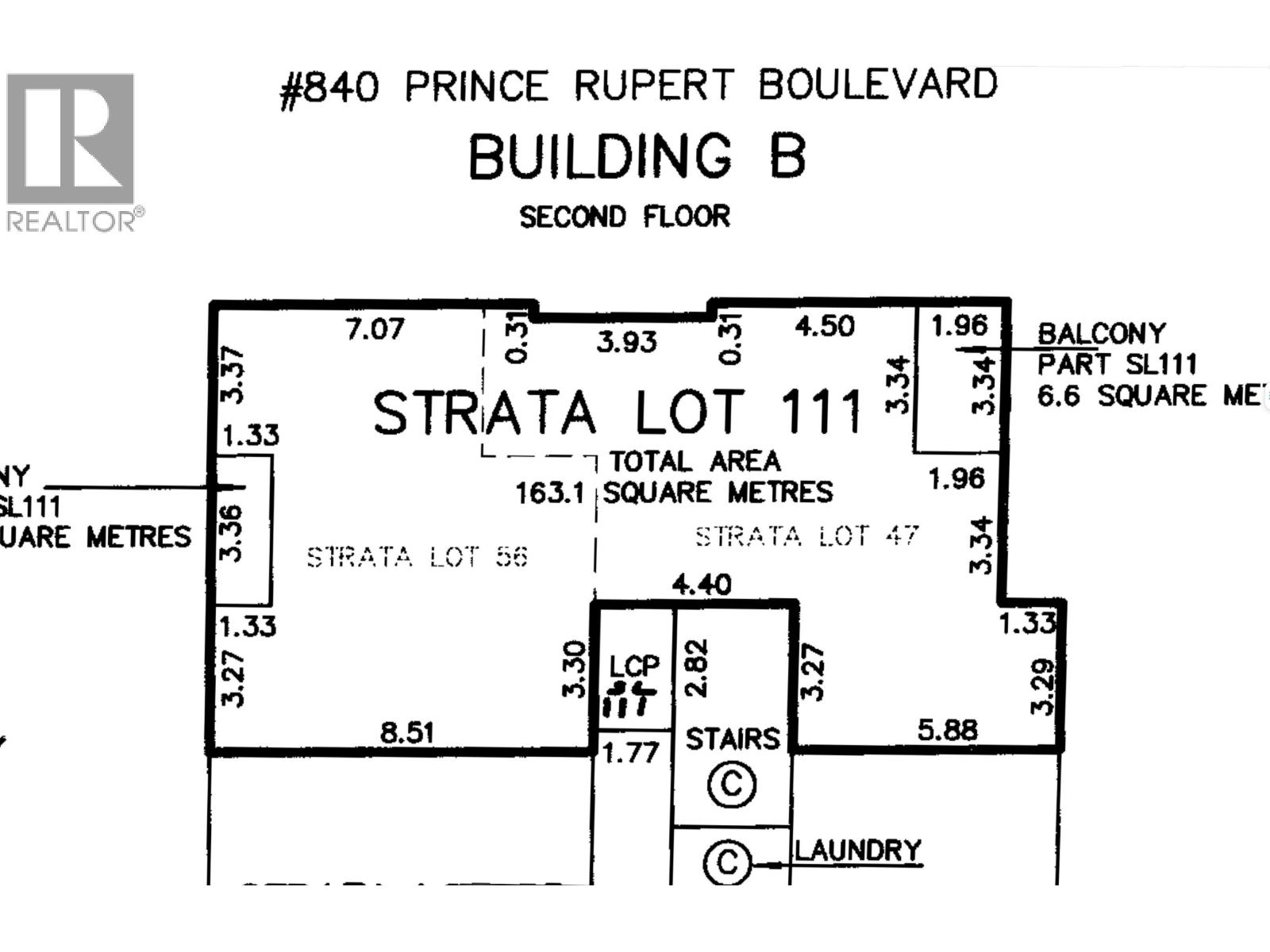3 Bedroom
2 Bathroom
1,856 ft2
$625,000
Step inside this thoughtfully designed 1856 sqft, 3 bed, 2 bath top floor condo and you'll enjoy luxury finishings throughout. The custom kitchen is a culinary dream that features Silestone countertops, soft close Merritt cabinets, induction cooktop, built-in wine cooler, and water filtration. High-end German plumbing fixtures (Grohe) are found in both bathrooms and the kitchen. The spacious primary bedroom includes a walk-in closet, private patio and an incredible ensuite bathroom. All 3 bedrooms are wired for wall mounted TV's and the condo's climate is controlled from a Nest smart thermostat. In the evenings relax and enjoy sunsets from the covered west facing sundeck. The complex also offers a fitness centre, sauna/hot tub & lounge areas. Welcome to the ultimate in carefree living! (id:46156)
Property Details
|
MLS® Number
|
R3039487 |
|
Property Type
|
Single Family |
|
Structure
|
Clubhouse |
Building
|
Bathroom Total
|
2 |
|
Bedrooms Total
|
3 |
|
Appliances
|
Washer, Dryer, Refrigerator, Stove, Dishwasher |
|
Basement Type
|
None |
|
Constructed Date
|
1982 |
|
Construction Style Attachment
|
Attached |
|
Exterior Finish
|
Vinyl Siding |
|
Foundation Type
|
Concrete Perimeter |
|
Heating Fuel
|
Electric |
|
Roof Material
|
Asphalt Shingle |
|
Roof Style
|
Conventional |
|
Stories Total
|
1 |
|
Size Interior
|
1,856 Ft2 |
|
Total Finished Area
|
1856 Sqft |
|
Type
|
Apartment |
|
Utility Water
|
Municipal Water |
Parking
Land
|
Acreage
|
No |
|
Size Irregular
|
0 X 0.00 |
|
Size Total Text
|
0 X 0.00 |
Rooms
| Level |
Type |
Length |
Width |
Dimensions |
|
Main Level |
Kitchen |
10 ft |
15 ft |
10 ft x 15 ft |
|
Main Level |
Living Room |
16 ft |
19 ft |
16 ft x 19 ft |
|
Main Level |
Dining Room |
9 ft |
10 ft |
9 ft x 10 ft |
|
Main Level |
Foyer |
5 ft |
9 ft |
5 ft x 9 ft |
|
Main Level |
Laundry Room |
7 ft ,1 in |
10 ft |
7 ft ,1 in x 10 ft |
|
Main Level |
Primary Bedroom |
10 ft |
14 ft |
10 ft x 14 ft |
|
Main Level |
Other |
6 ft |
6 ft |
6 ft x 6 ft |
|
Main Level |
Bedroom 2 |
10 ft |
11 ft ,1 in |
10 ft x 11 ft ,1 in |
|
Main Level |
Bedroom 3 |
10 ft |
15 ft |
10 ft x 15 ft |
https://www.realtor.ca/real-estate/28762800/310-840-prince-rupert-boulevard-prince-rupert


