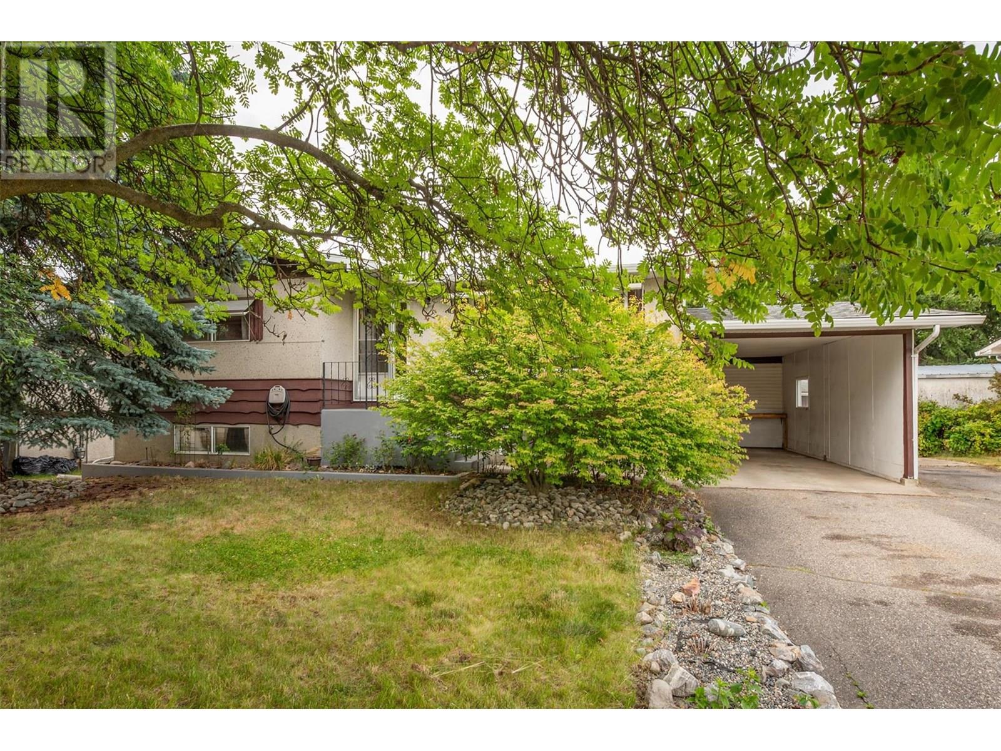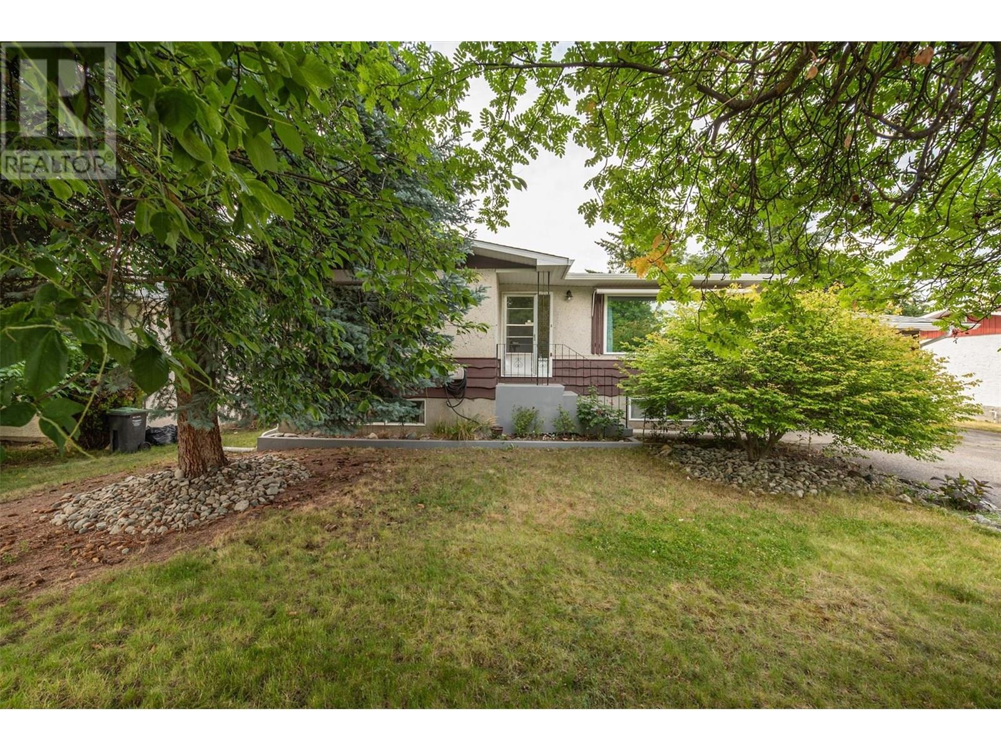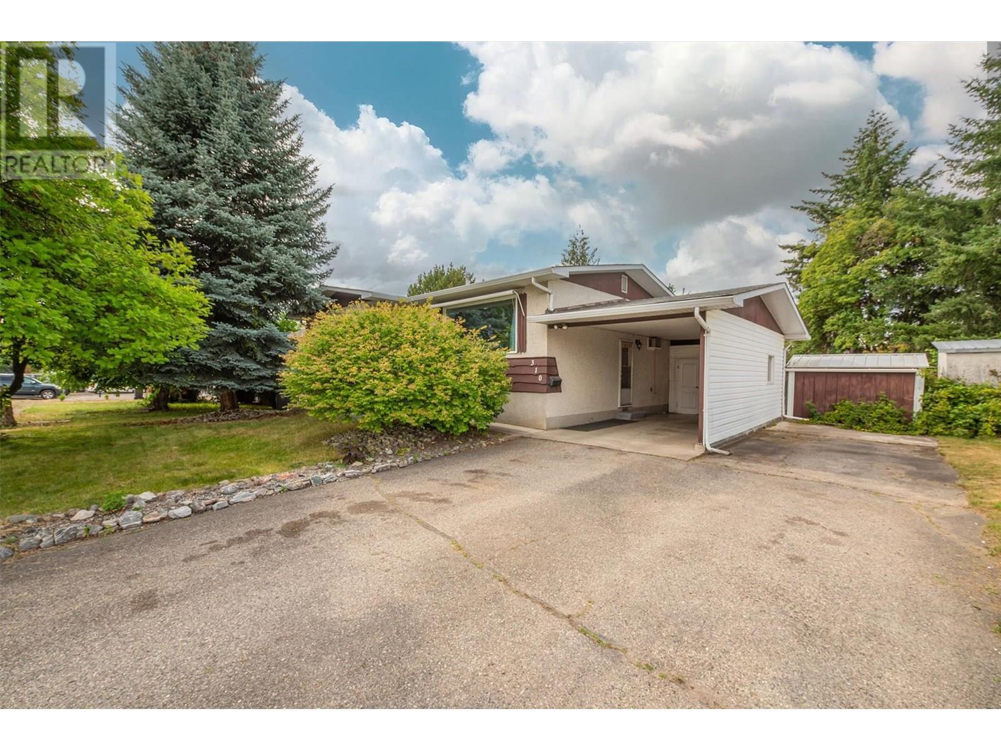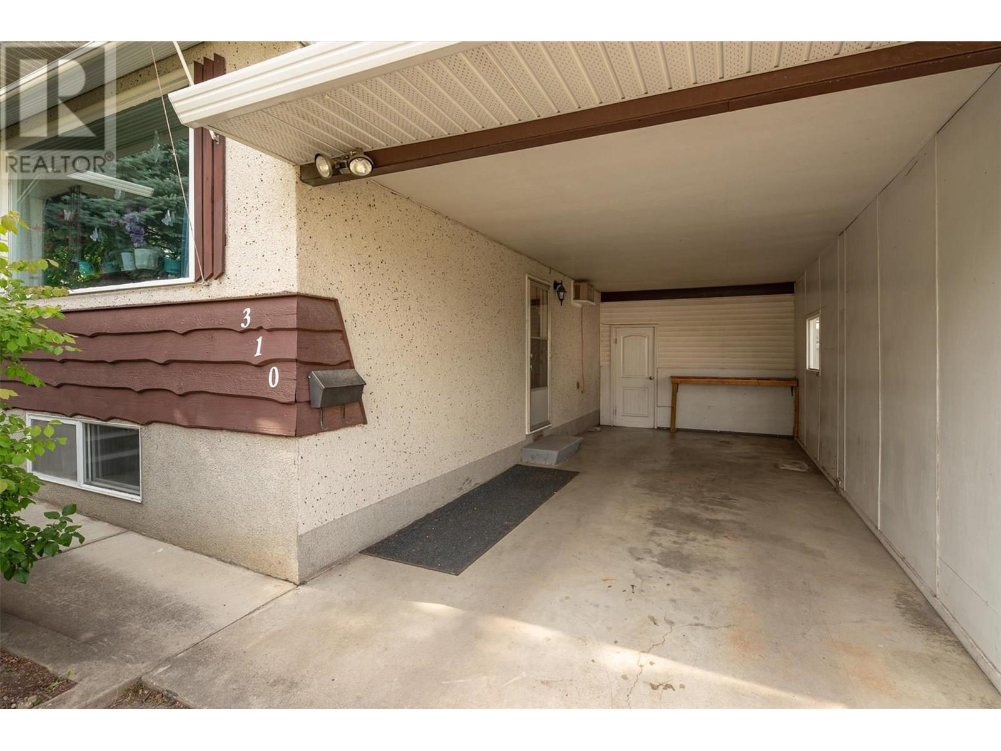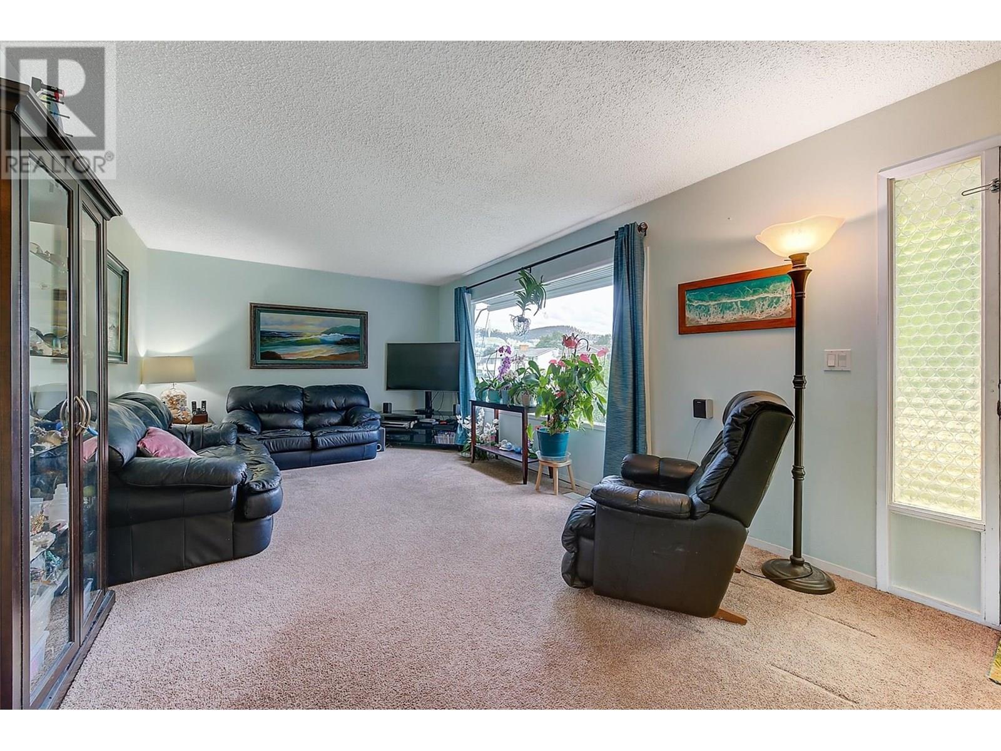3 Bedroom
2 Bathroom
1,760 ft2
Ranch
Central Air Conditioning
Forced Air
$699,900
The one you've been waiting for! Move in time for the new school year! Delightful family home, featuring two bedrooms up with laundry on the main level. Huge fenced back yard giving a growing young family room to romp and play, a large garden area for the gardening enthusiast to enjoy, two storage sheds and a covered deck overlooking the yard finishes the package. Huge windows in the main floor living area allows in so much natural light. The basement has a large family room area, one more bedroom, storage and hobby area to be enjoyed by the whole family. There is an attached carport and room to park your RV. Conveniently situated within walking distance to schools, churches, transit, close to shopping, the airport, university and just minutes to downtown Kelowna. This is the package you've been looking for! A great starter home for a young family. (id:46156)
Property Details
|
MLS® Number
|
10353764 |
|
Property Type
|
Single Family |
|
Neigbourhood
|
Rutland North |
|
Parking Space Total
|
3 |
Building
|
Bathroom Total
|
2 |
|
Bedrooms Total
|
3 |
|
Appliances
|
Refrigerator, Dishwasher, Dryer, Range - Electric, Microwave, Washer |
|
Architectural Style
|
Ranch |
|
Constructed Date
|
1972 |
|
Construction Style Attachment
|
Detached |
|
Cooling Type
|
Central Air Conditioning |
|
Exterior Finish
|
Cedar Siding, Stucco |
|
Fire Protection
|
Smoke Detector Only |
|
Flooring Type
|
Carpeted, Linoleum |
|
Heating Type
|
Forced Air |
|
Roof Material
|
Asphalt Shingle |
|
Roof Style
|
Unknown |
|
Stories Total
|
2 |
|
Size Interior
|
1,760 Ft2 |
|
Type
|
House |
|
Utility Water
|
Municipal Water |
Parking
Land
|
Acreage
|
No |
|
Sewer
|
Municipal Sewage System |
|
Size Irregular
|
0.21 |
|
Size Total
|
0.21 Ac|under 1 Acre |
|
Size Total Text
|
0.21 Ac|under 1 Acre |
|
Zoning Type
|
Residential |
Rooms
| Level |
Type |
Length |
Width |
Dimensions |
|
Basement |
Other |
|
|
12'4'' x 9'8'' |
|
Basement |
Utility Room |
|
|
10'8'' x 3'7'' |
|
Basement |
3pc Bathroom |
|
|
7'8'' x 6'1'' |
|
Basement |
Bedroom |
|
|
13'7'' x 11'1'' |
|
Basement |
Recreation Room |
|
|
24'6'' x 14'9'' |
|
Basement |
Recreation Room |
|
|
23'11'' x 12'10'' |
|
Main Level |
Bedroom |
|
|
11'8'' x 9'2'' |
|
Main Level |
4pc Bathroom |
|
|
8'5'' x 5'0'' |
|
Main Level |
Primary Bedroom |
|
|
14'5'' x 13'1'' |
|
Main Level |
Laundry Room |
|
|
7'0'' x 5'1'' |
|
Main Level |
Living Room |
|
|
21'8'' x 11'7'' |
|
Main Level |
Dining Room |
|
|
13'4'' x 9'3'' |
|
Main Level |
Kitchen |
|
|
13'4'' x 10'8'' |
https://www.realtor.ca/real-estate/28544541/310-patterson-road-kelowna-rutland-north


