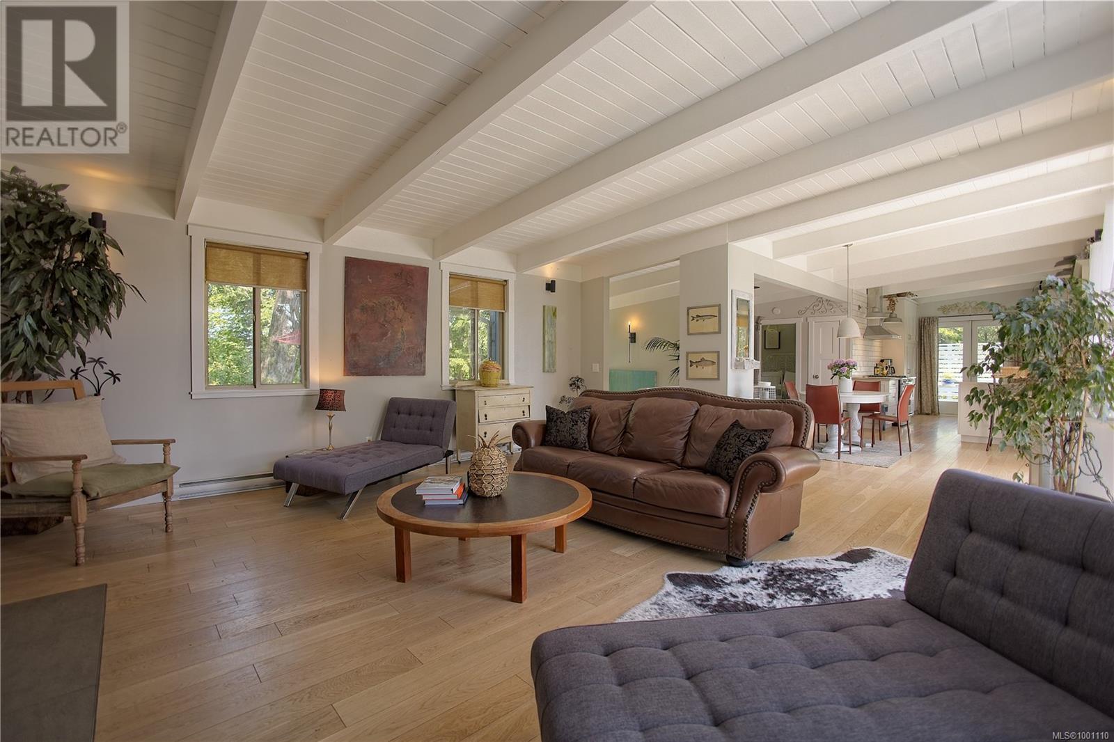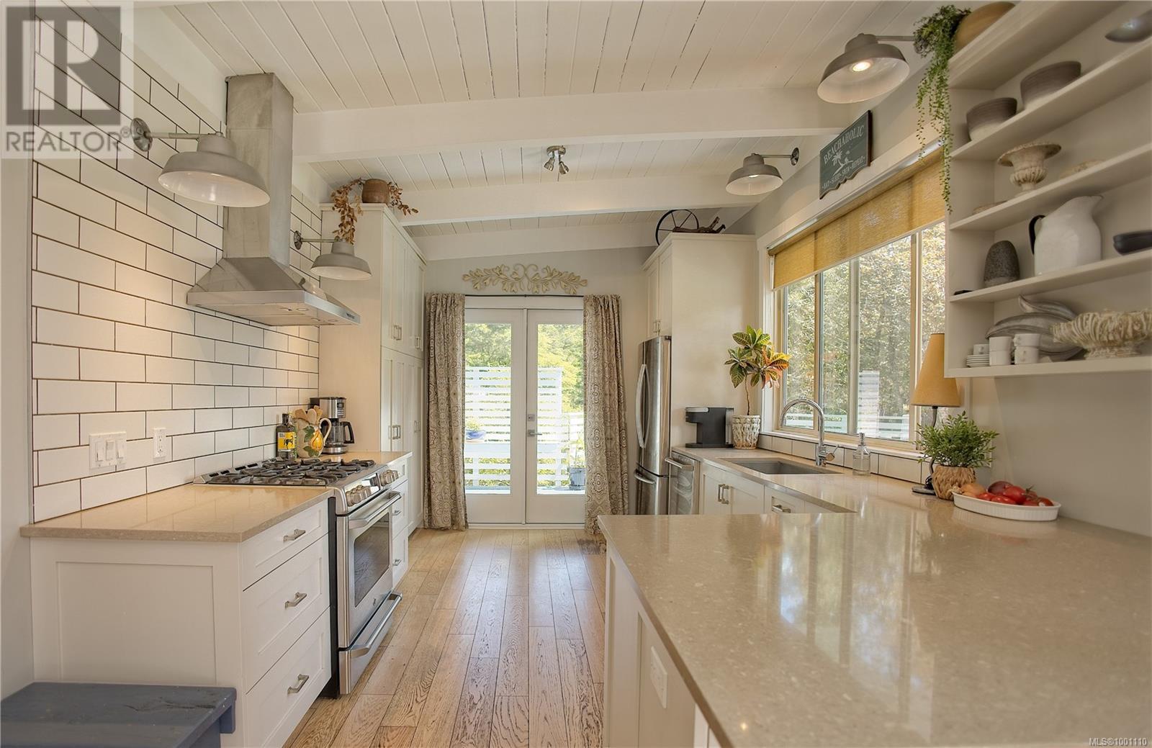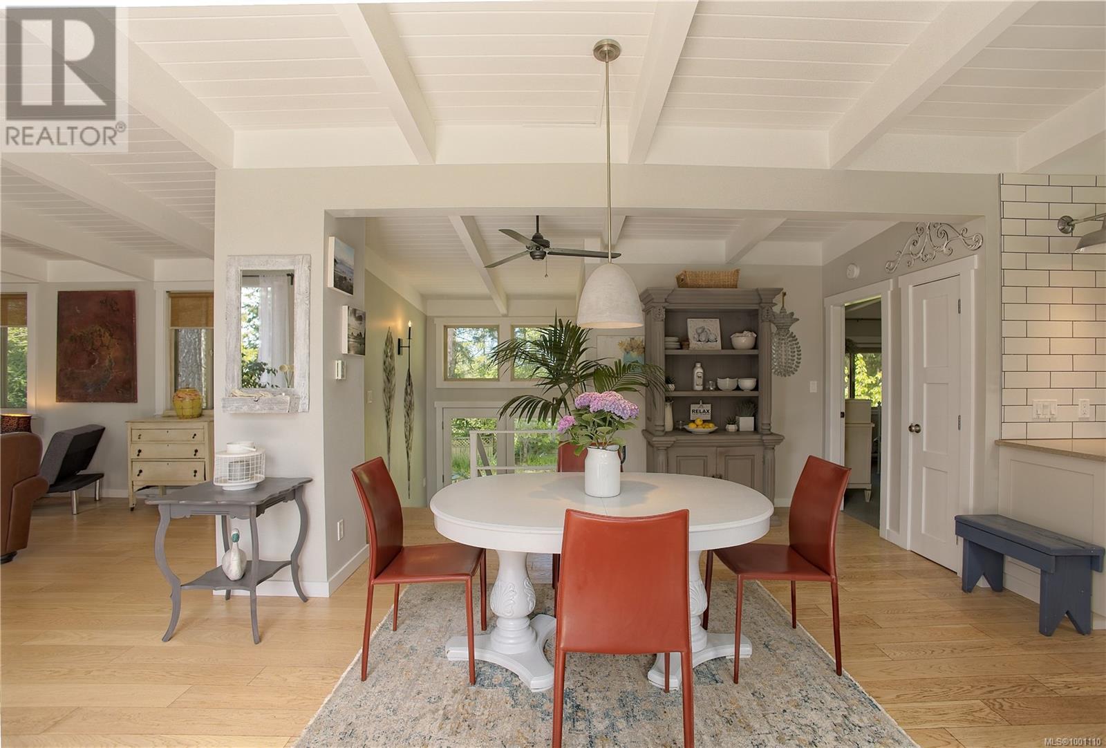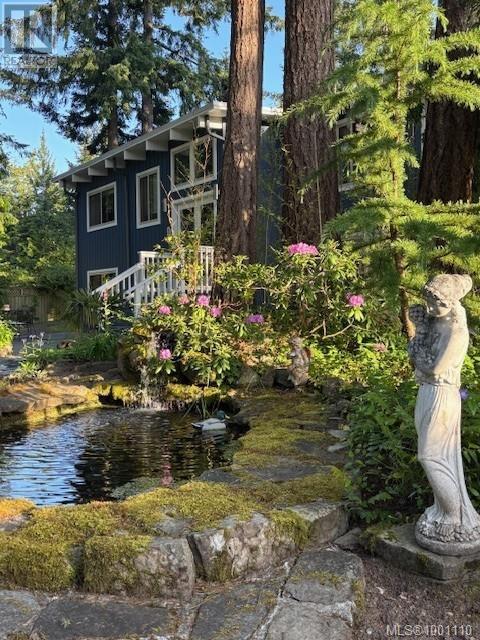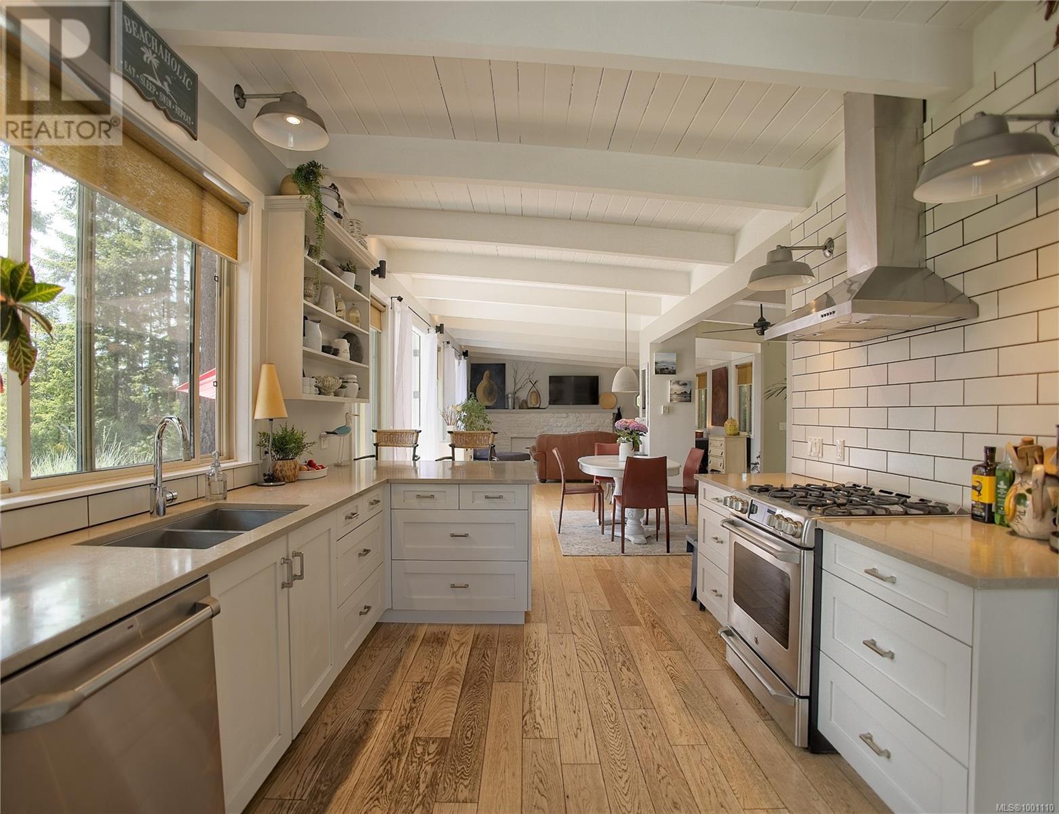3 Bedroom
3 Bathroom
2,260 ft2
Fireplace
None
Baseboard Heaters
Acreage
$1,349,000
Drive through the gates and two towering fir trees to your own private oasis where you'll find this mid century classic tucked away in sunny Vesuvius. Stroll through the gardens past the waterfall and the stone courtyard. The main floor features vaulted beamed ceilings with double French doors leading out to a patio and the south facing lawn ideal for fun, wrapped with its own stone wall. Enjoy the large gourmet kitchen with ocean view, eating bar and breakfast deck. There are two primary bedrooms, each with their own ensuite and a third with its own private courtyard. The oversized den leads out to the stone courtyard and pond. With multiple retreats this property offers a great indoor-outdoor lifestyle. It’s level and fenced with ample parking and includes some remaining undeveloped areas offering exciting potential. (id:46156)
Property Details
|
MLS® Number
|
1001110 |
|
Property Type
|
Single Family |
|
Neigbourhood
|
Salt Spring |
|
Features
|
Level Lot, Other |
|
Parking Space Total
|
6 |
|
Structure
|
Shed |
|
View Type
|
Ocean View |
Building
|
Bathroom Total
|
3 |
|
Bedrooms Total
|
3 |
|
Constructed Date
|
1964 |
|
Cooling Type
|
None |
|
Fireplace Present
|
Yes |
|
Fireplace Total
|
1 |
|
Heating Fuel
|
Electric, Wood |
|
Heating Type
|
Baseboard Heaters |
|
Size Interior
|
2,260 Ft2 |
|
Total Finished Area
|
2260 Sqft |
|
Type
|
House |
Land
|
Acreage
|
Yes |
|
Size Irregular
|
1.09 |
|
Size Total
|
1.09 Ac |
|
Size Total Text
|
1.09 Ac |
|
Zoning Type
|
Rural Residential |
Rooms
| Level |
Type |
Length |
Width |
Dimensions |
|
Lower Level |
Den |
|
|
19'3 x 16'6 |
|
Lower Level |
Laundry Room |
|
|
12'6 x 7'6 |
|
Lower Level |
Bathroom |
|
|
2-Piece |
|
Lower Level |
Bedroom |
|
|
12'1 x 10'5 |
|
Lower Level |
Ensuite |
|
|
4-Piece |
|
Lower Level |
Primary Bedroom |
|
|
12' x 14' |
|
Main Level |
Ensuite |
|
|
4-Piece |
|
Main Level |
Primary Bedroom |
|
|
12' x 12' |
|
Main Level |
Living Room |
|
|
19' x 18' |
|
Main Level |
Dining Room |
|
|
13' x 13' |
|
Main Level |
Kitchen |
|
|
12' x 10' |
https://www.realtor.ca/real-estate/28384928/310-woodland-dr-salt-spring-salt-spring



