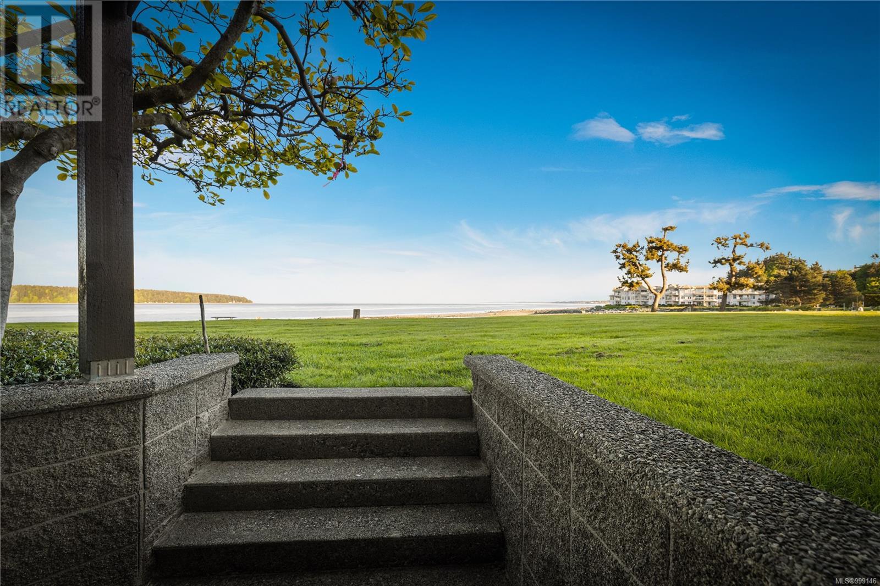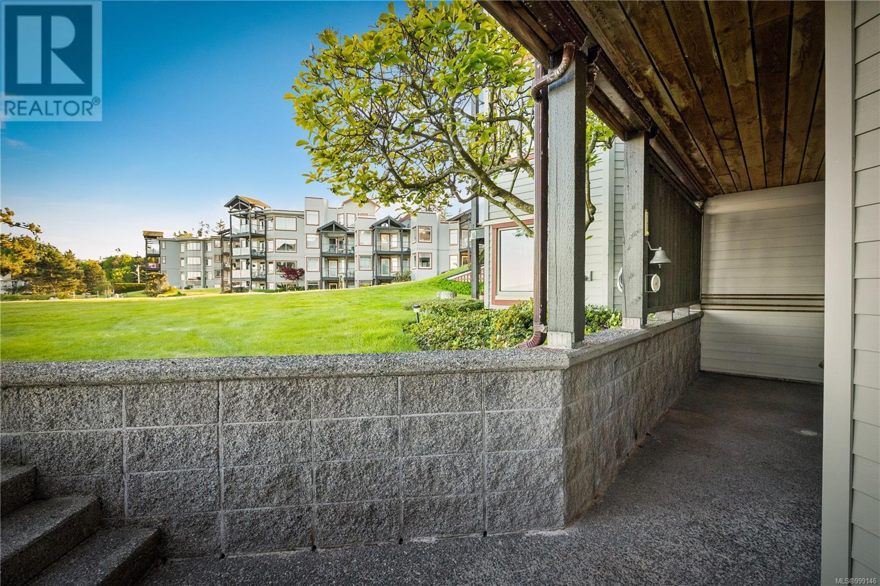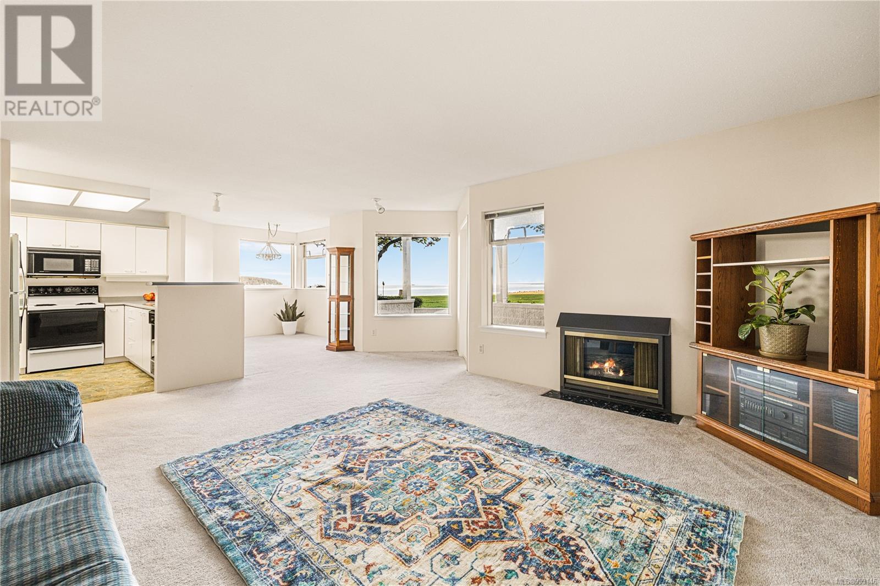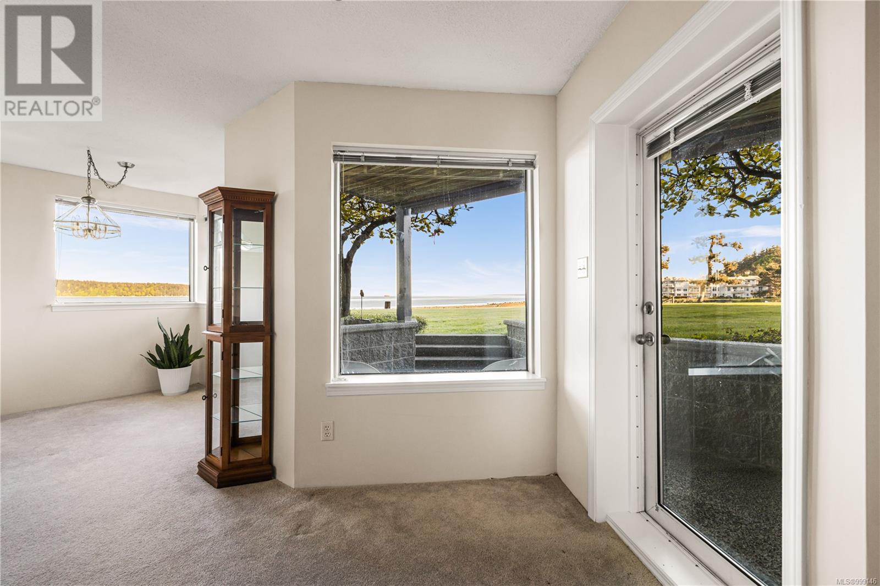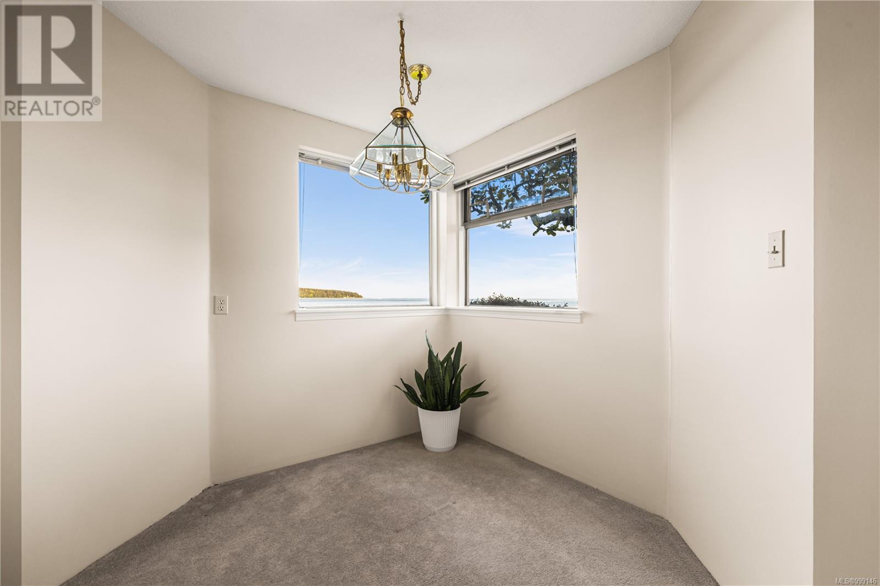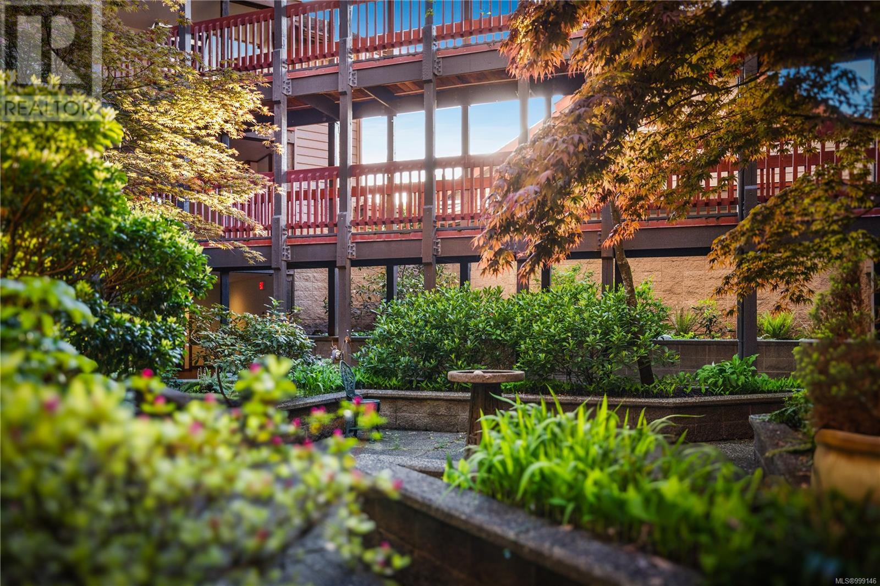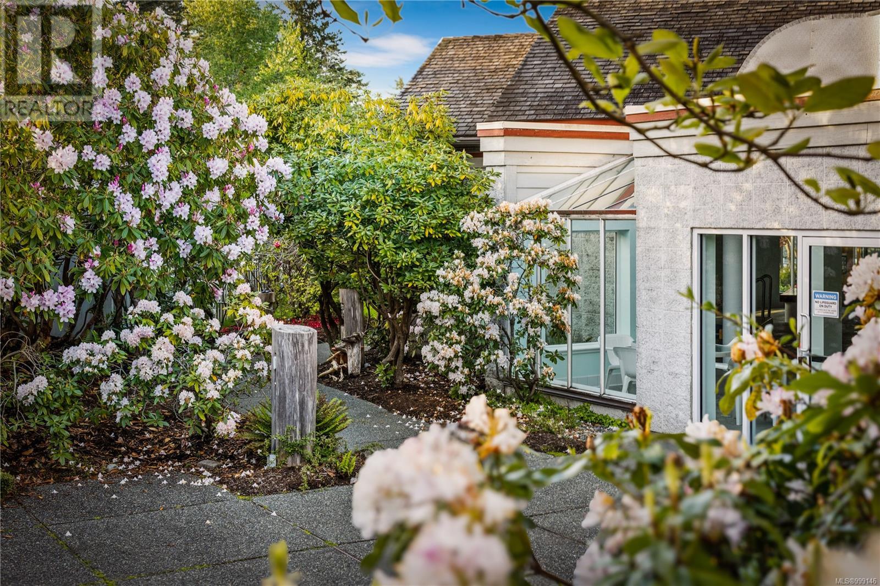2 Bedroom
2 Bathroom
1,220 ft2
Fireplace
None
Baseboard Heaters
Waterfront On Ocean
$599,000Maintenance,
$849.54 Monthly
Welcome home to your beachfront condo just steps from the beach in the highly sought after Hidden Harbour! Located in the Whaler Lodge, this 2 bed, 2 bath ground floor unit is southern facing, private, and protected from the elements. This walk-out condo is perfect for dog lovers as it provides direct access to the garden through the patio. The strata allows for up to two dogs with a size limit of 30lbs. Take advantage of the many amenities provided such as a rooftop deck; indoor pool and hot tub; gym; community room. The Strata operates a marina with moorage subject to availability and size restrictions. The Whaler Lodge is the only building hooked up to natural gas, which means you have an secondary heating source through a gas fireplace as well as a gas bib for your patio BBQ. This charming condo is freshly painted and move in ready, or provides a blank canvas for your own personal vision. Contact your Realtor to book a showing today! (id:46156)
Property Details
|
MLS® Number
|
999146 |
|
Property Type
|
Single Family |
|
Neigbourhood
|
Campbell River Central |
|
Community Features
|
Pets Allowed, Family Oriented |
|
Features
|
Moorage |
|
Parking Space Total
|
32 |
|
View Type
|
Ocean View |
|
Water Front Type
|
Waterfront On Ocean |
Building
|
Bathroom Total
|
2 |
|
Bedrooms Total
|
2 |
|
Constructed Date
|
1987 |
|
Cooling Type
|
None |
|
Fireplace Present
|
Yes |
|
Fireplace Total
|
1 |
|
Heating Fuel
|
Electric, Natural Gas |
|
Heating Type
|
Baseboard Heaters |
|
Size Interior
|
1,220 Ft2 |
|
Total Finished Area
|
1220.43 Sqft |
|
Type
|
Apartment |
Land
|
Acreage
|
No |
|
Zoning Type
|
Residential |
Rooms
| Level |
Type |
Length |
Width |
Dimensions |
|
Main Level |
Living Room |
|
|
22'3 x 18'11 |
|
Main Level |
Laundry Room |
|
|
9'3 x 6'8 |
|
Main Level |
Kitchen |
|
|
10'2 x 8'2 |
|
Main Level |
Dining Room |
|
|
8'1 x 8'9 |
|
Main Level |
Bathroom |
|
|
7'10 x 9'7 |
|
Main Level |
Bedroom |
|
|
10'10 x 15'3 |
|
Main Level |
Ensuite |
|
|
9'8 x 9'3 |
|
Main Level |
Primary Bedroom |
|
|
10'7 x 19'1 |
https://www.realtor.ca/real-estate/28281726/3107-27-island-hwy-s-campbell-river-campbell-river-central


