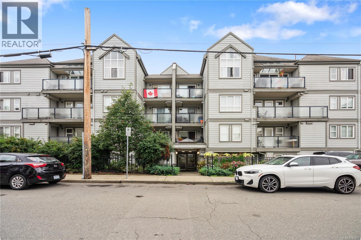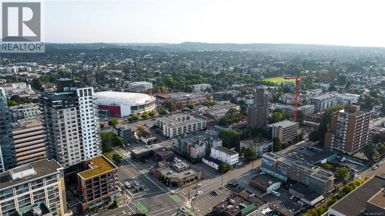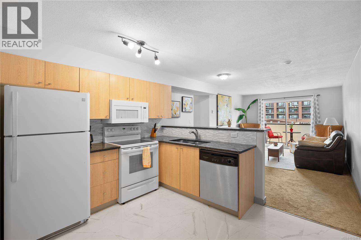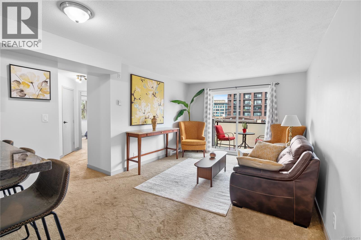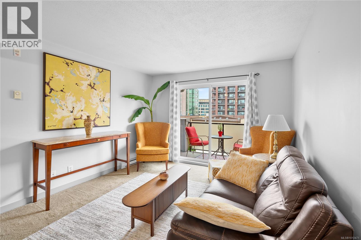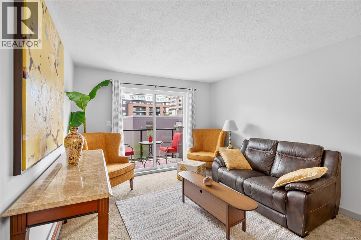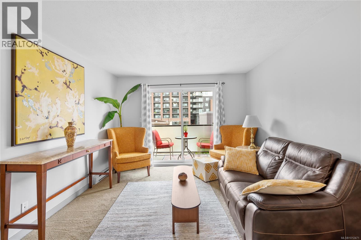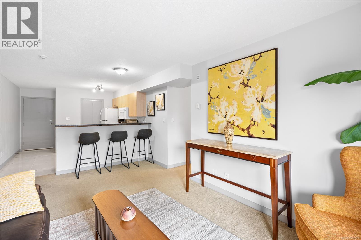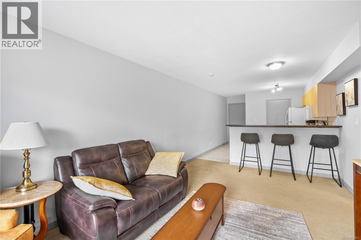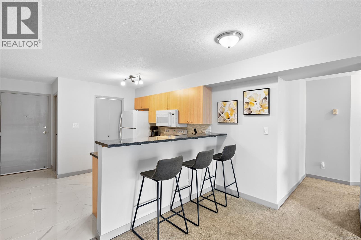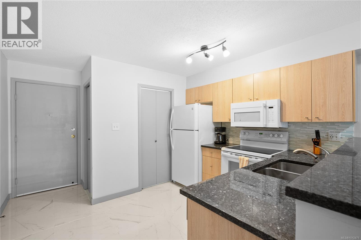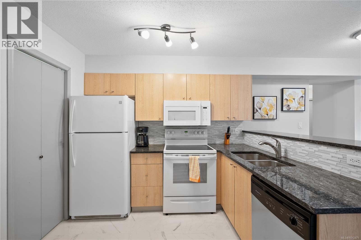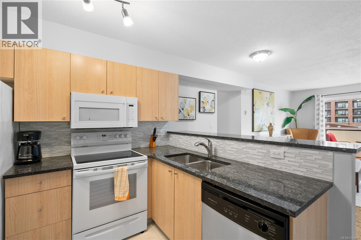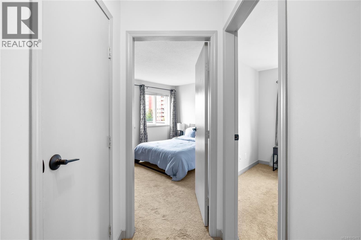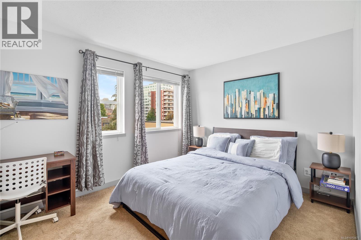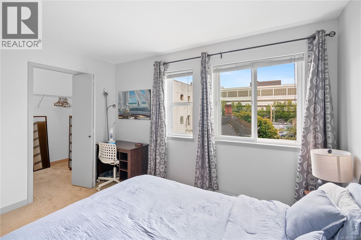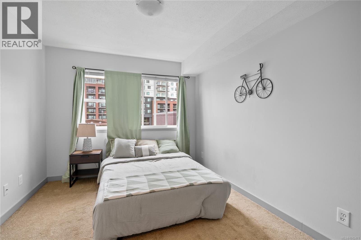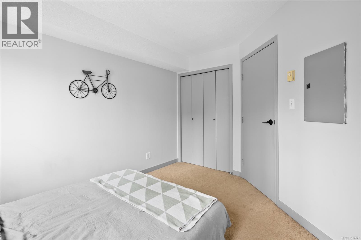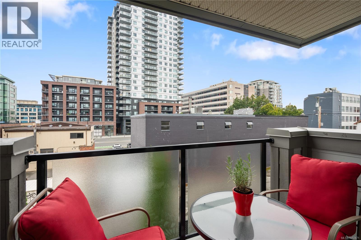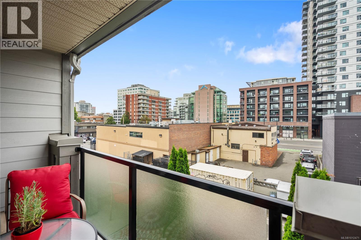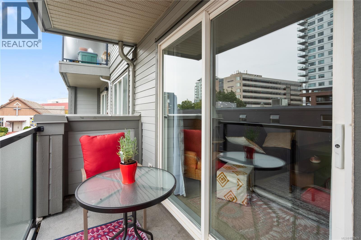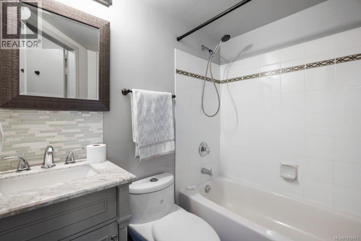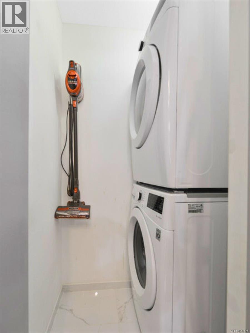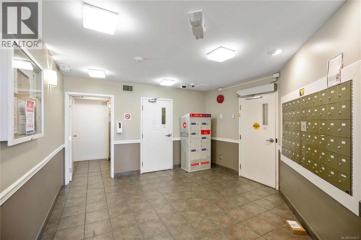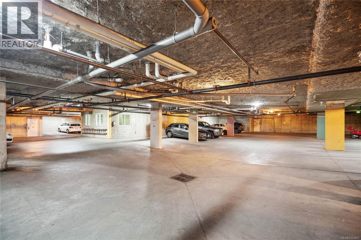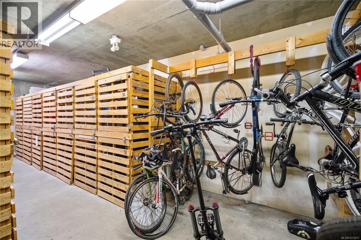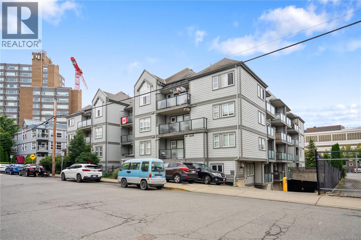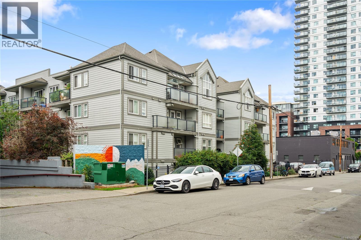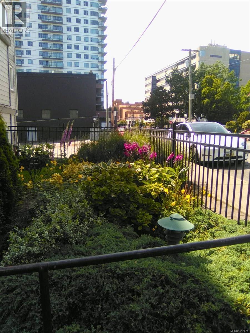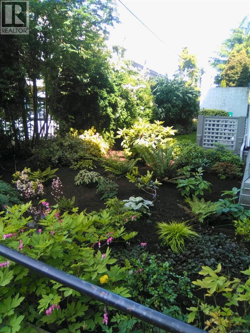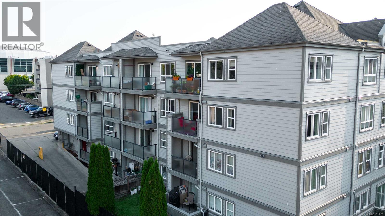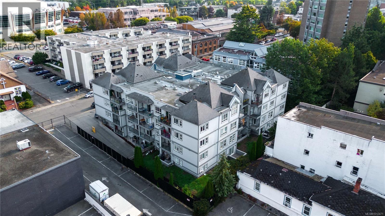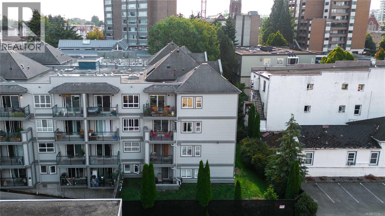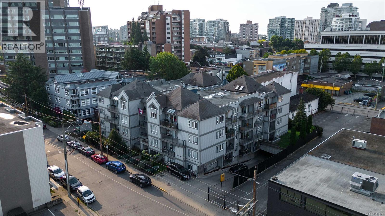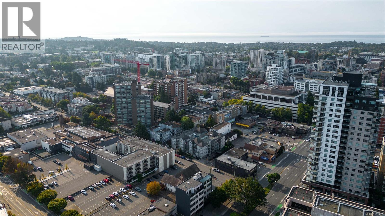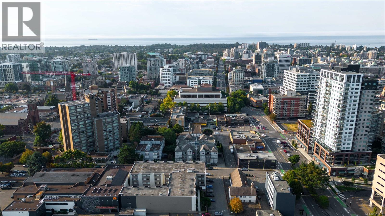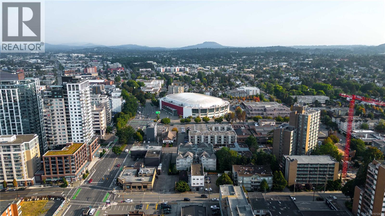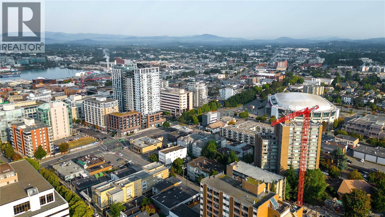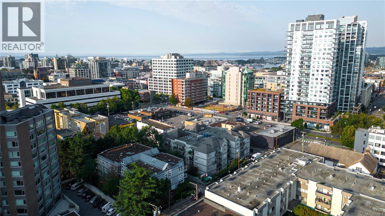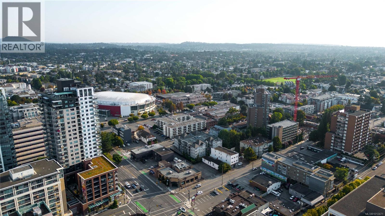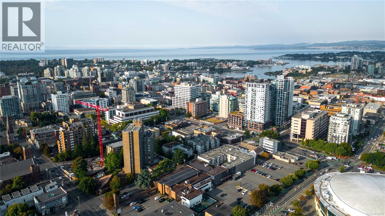311 827 North Park St Victoria, British Columbia V8W 3Y3
$434,000Maintenance,
$451.94 Monthly
Maintenance,
$451.94 MonthlyVacant and furnished 2-bedroom South/West corner unit with all-day light exposure. Perfectly positioned in a well-maintained, pet-friendly building just steps from downtown amenities, shopping, and transit. The open layout offers over 750 sqft. of living space, including a large primary bedroom with a walk-in closet. Remodeled kitchen with granite countertops, complemented by a renovated bathroom featuring granite flooring and a marble-top vanity. Well cared for by attentive owners, with thoughtful updates throughout. Enjoy unrestricted rentals, in suite laundry and the ability to barbecue on your private balcony. Some tasteful furniture pieces can also be included, making this an excellent opportunity for first-time buyers, investors, or urban dwellers. Located in a secure, professionally managed building with low strata fees, this condo offers unbeatable value in one of Victoria’s most vibrant neighborhoods. Don’t miss your chance to make this bright, move-in-ready unit your own! (id:46156)
Property Details
| MLS® Number | 1012471 |
| Property Type | Single Family |
| Neigbourhood | Central Park |
| Community Name | The Boardwalk |
| Community Features | Pets Allowed, Family Oriented |
| Features | Other |
| Plan | Vis3899 |
| View Type | City View |
Building
| Bathroom Total | 1 |
| Bedrooms Total | 2 |
| Architectural Style | Westcoast |
| Constructed Date | 1995 |
| Cooling Type | None |
| Heating Fuel | Electric |
| Heating Type | Baseboard Heaters |
| Size Interior | 804 Ft2 |
| Total Finished Area | 755 Sqft |
| Type | Apartment |
Land
| Acreage | No |
| Size Irregular | 803 |
| Size Total | 803 Sqft |
| Size Total Text | 803 Sqft |
| Zoning Description | R3-c |
| Zoning Type | Multi-family |
Rooms
| Level | Type | Length | Width | Dimensions |
|---|---|---|---|---|
| Main Level | Bathroom | 7 ft | 5 ft | 7 ft x 5 ft |
| Main Level | Primary Bedroom | 12'2 x 9'9 | ||
| Main Level | Bedroom | 11'11 x 9'7 | ||
| Main Level | Living Room | 11 ft | 10 ft | 11 ft x 10 ft |
| Main Level | Dining Room | 11 ft | 7 ft | 11 ft x 7 ft |
| Main Level | Kitchen | 11 ft | 9 ft | 11 ft x 9 ft |
| Main Level | Laundry Room | 5 ft | 3 ft | 5 ft x 3 ft |
| Main Level | Entrance | 4 ft | 4 ft | 4 ft x 4 ft |
https://www.realtor.ca/real-estate/28809975/311-827-north-park-st-victoria-central-park


