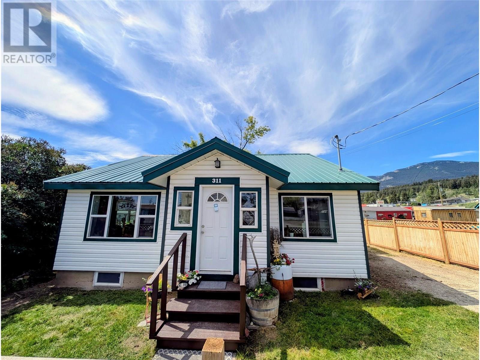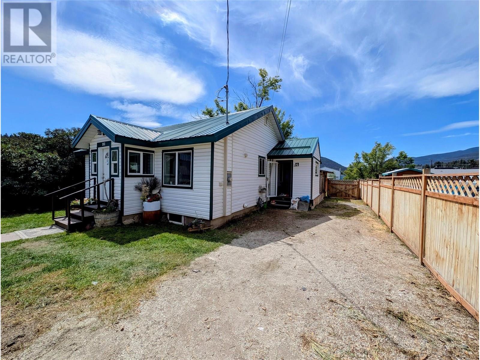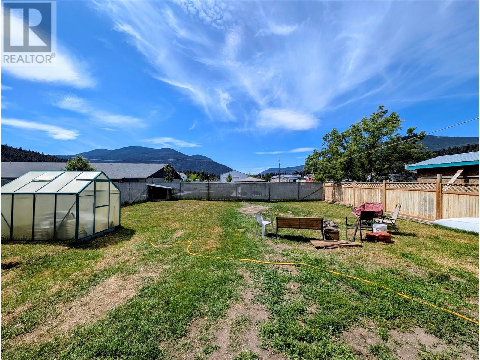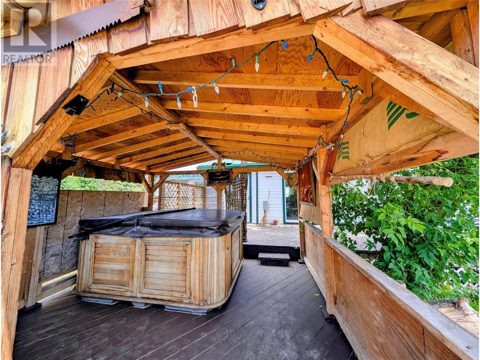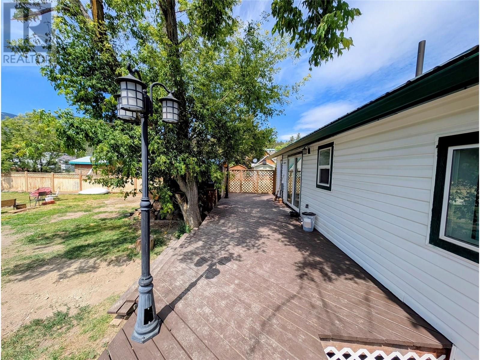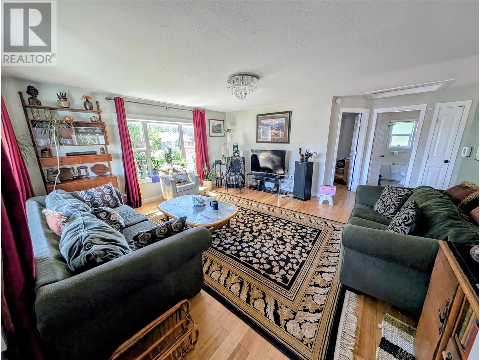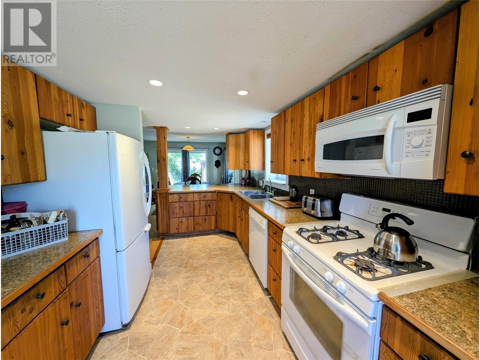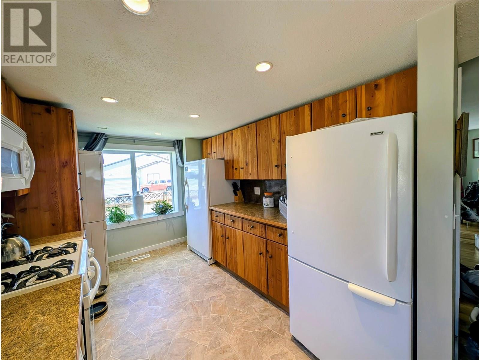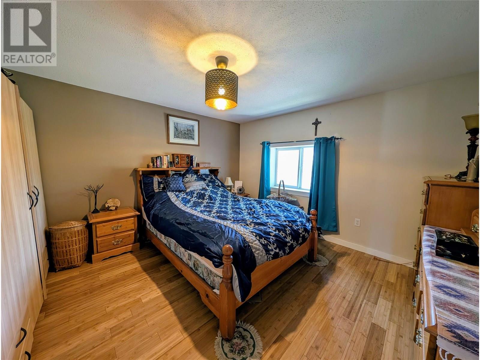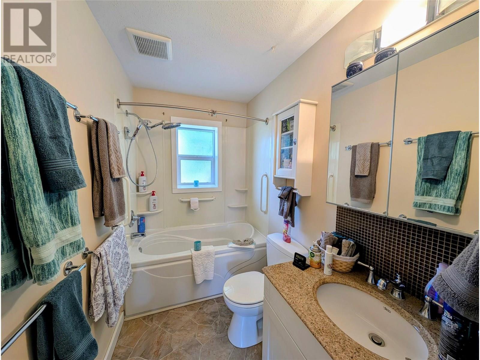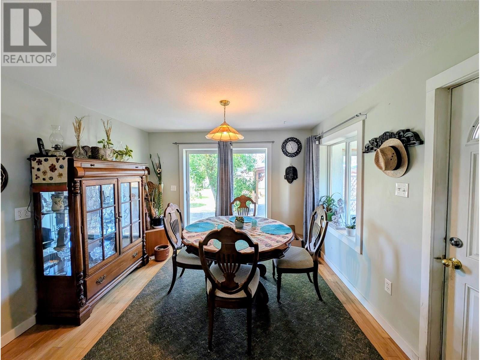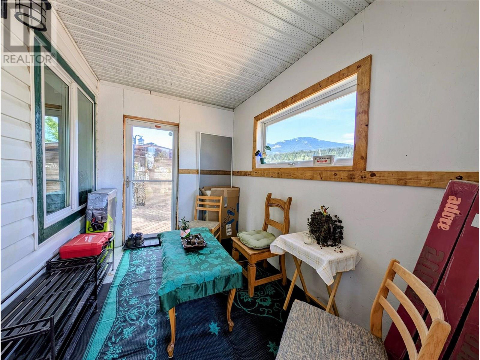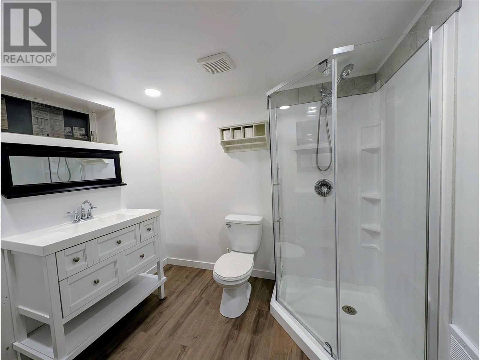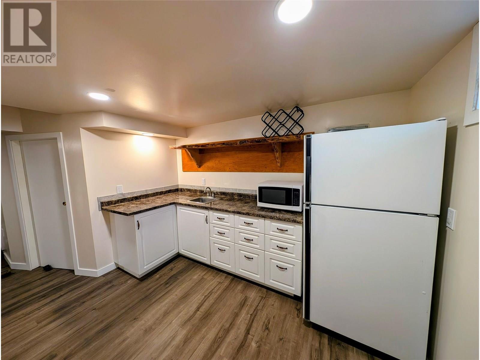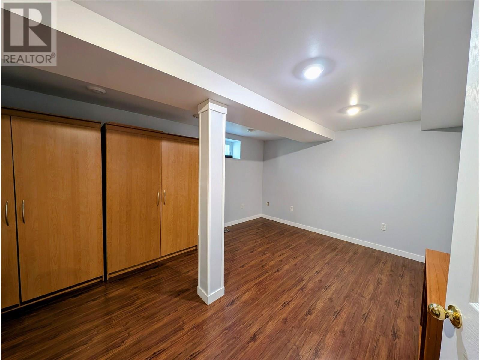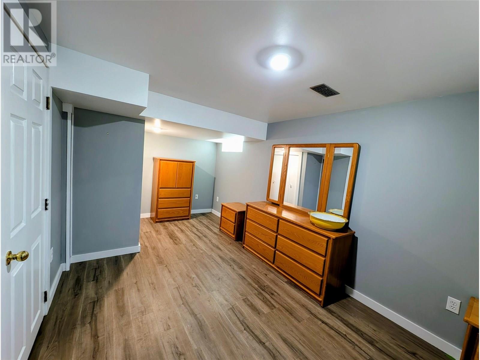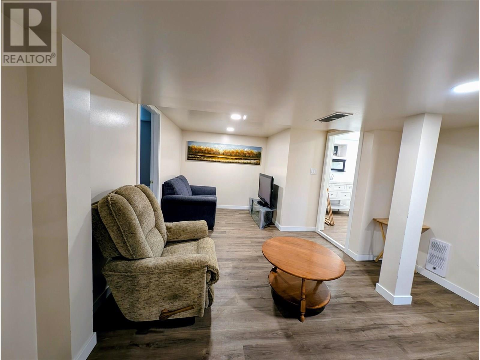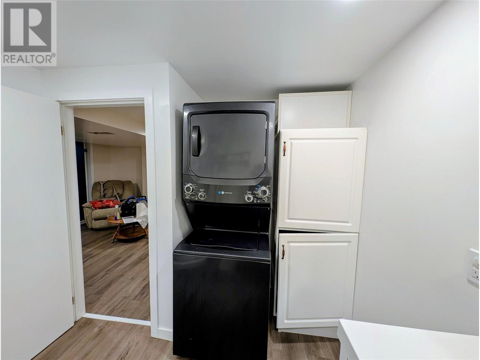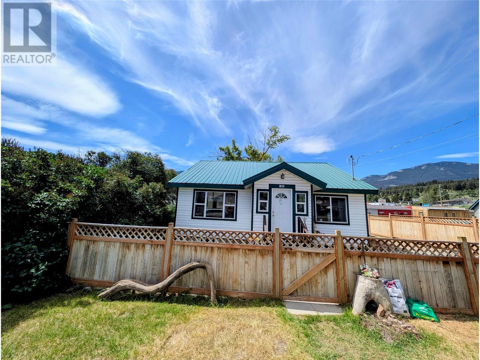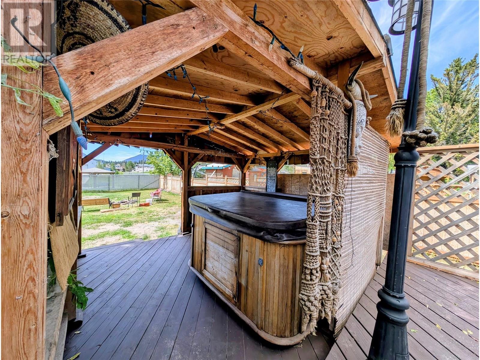3 Bedroom
2 Bathroom
1,824 ft2
Ranch
Forced Air, See Remarks
$469,900
Visit REALTOR website for additional information. Charming 3-Bedroom 2 bath Family Home or upper/lower rental suites. Welcome to 311 Dewdney Avenue-a delightful 1824 sqft rancher with over $100,000 spent in updates. Live mortgage free with the two bedroom suite in the lower level. Key Features: 3 large bright bedrooms with 2 full bathroom perfect for a family, couple, or investor.-Oversized spacious fenced backyard-ideal for gardening, pets, summer BBQs, or future expansion.-Large deck and hot tub gazebo upper and lower suites Great Location: Nestled on a quiet family-oriented street, this property is just blocks from local schools, the community hall, parks, and downtown amenities—all within a short walk. It's the simple, relaxed lifestyle that Clinton is known for. (id:46156)
Property Details
|
MLS® Number
|
10355761 |
|
Property Type
|
Single Family |
|
Neigbourhood
|
Clinton |
Building
|
Bathroom Total
|
2 |
|
Bedrooms Total
|
3 |
|
Architectural Style
|
Ranch |
|
Basement Type
|
Full |
|
Constructed Date
|
1946 |
|
Construction Style Attachment
|
Detached |
|
Exterior Finish
|
Vinyl Siding |
|
Heating Type
|
Forced Air, See Remarks |
|
Roof Material
|
Metal |
|
Roof Style
|
Unknown |
|
Stories Total
|
2 |
|
Size Interior
|
1,824 Ft2 |
|
Type
|
House |
|
Utility Water
|
Municipal Water |
Parking
Land
|
Acreage
|
No |
|
Sewer
|
Municipal Sewage System |
|
Size Irregular
|
0.17 |
|
Size Total
|
0.17 Ac|under 1 Acre |
|
Size Total Text
|
0.17 Ac|under 1 Acre |
|
Zoning Type
|
Residential |
Rooms
| Level |
Type |
Length |
Width |
Dimensions |
|
Lower Level |
3pc Bathroom |
|
|
7'0'' x 8'6'' |
|
Lower Level |
Bedroom |
|
|
15'9'' x 11'0'' |
|
Lower Level |
Bedroom |
|
|
16'0'' x 9'3'' |
|
Lower Level |
Living Room |
|
|
16'0'' x 12'4'' |
|
Lower Level |
Kitchen |
|
|
10'8'' x 8'7'' |
|
Main Level |
4pc Bathroom |
|
|
9'3'' x 5'0'' |
|
Main Level |
Mud Room |
|
|
10'9'' x 8'2'' |
|
Main Level |
Foyer |
|
|
7'2'' x 4'8'' |
|
Main Level |
Primary Bedroom |
|
|
9'0'' x 11'0'' |
|
Main Level |
Kitchen |
|
|
17'0'' x 8'0'' |
|
Main Level |
Living Room |
|
|
17'0'' x 17'0'' |
https://www.realtor.ca/real-estate/28597759/311-dewdney-avenue-clinton-clinton


