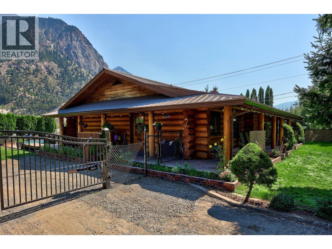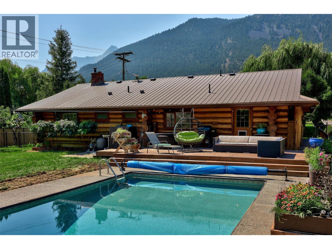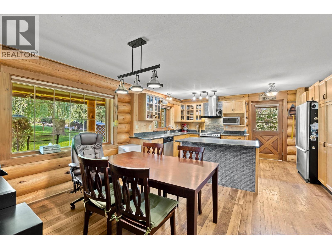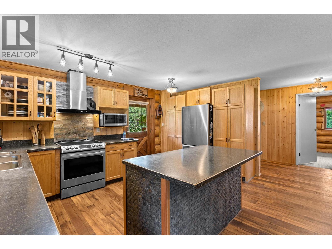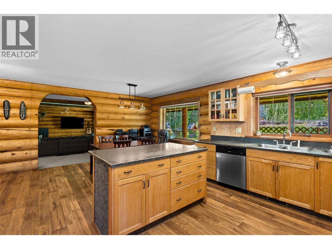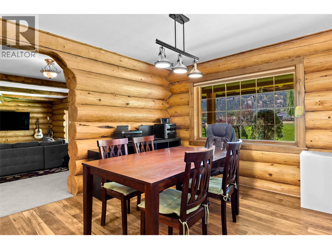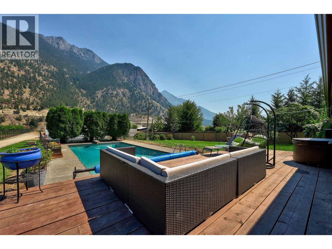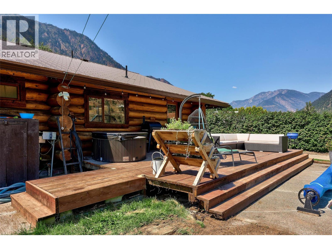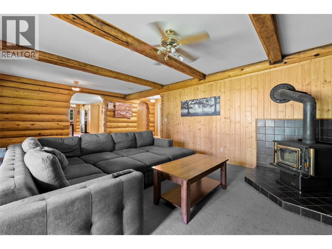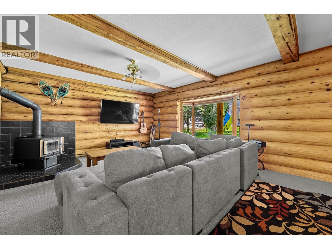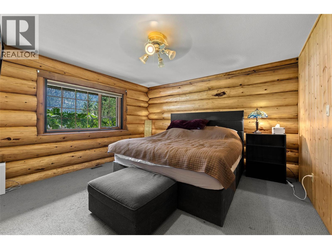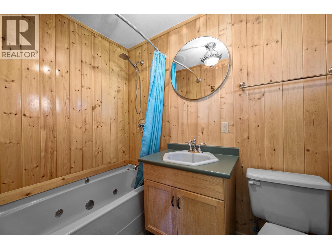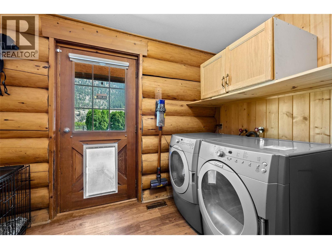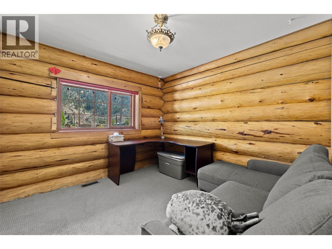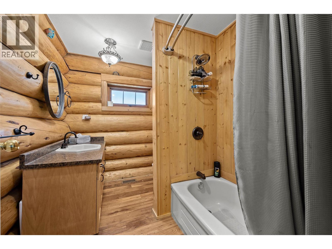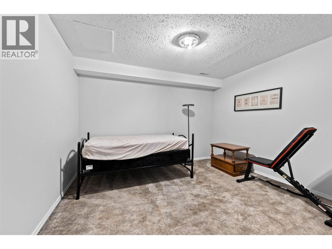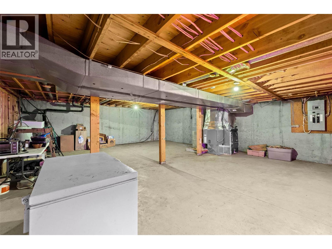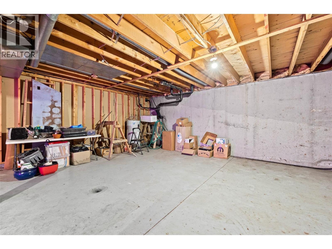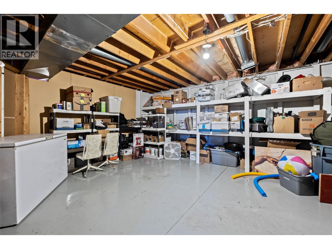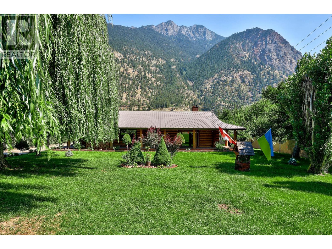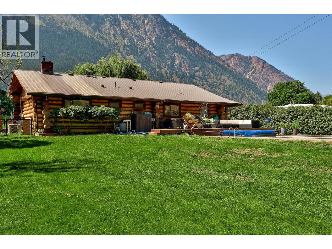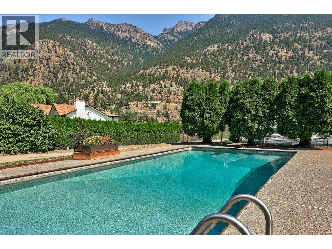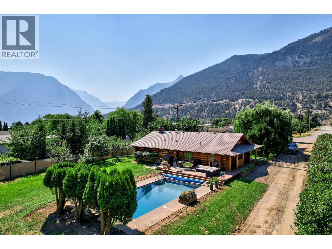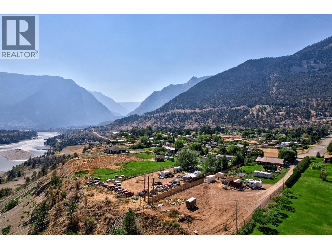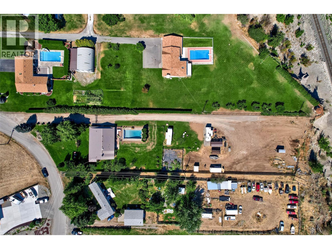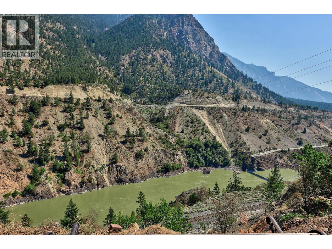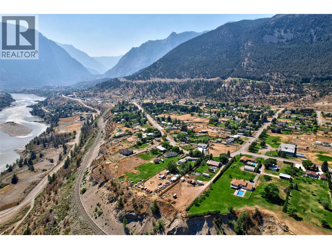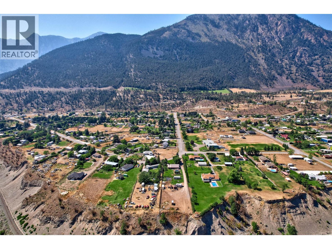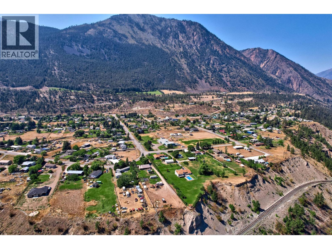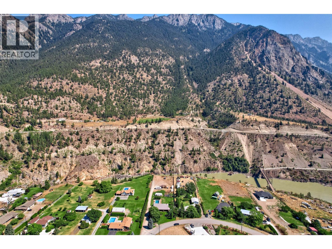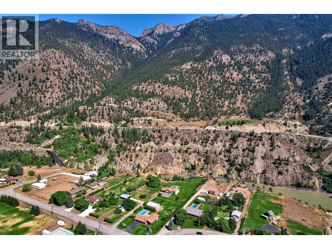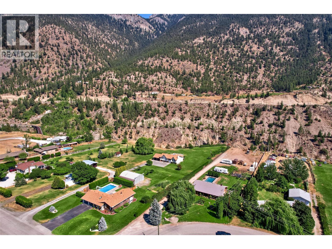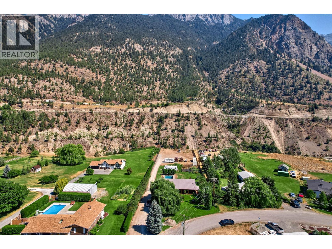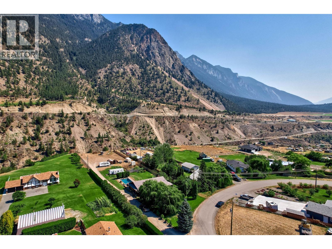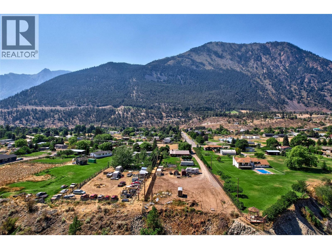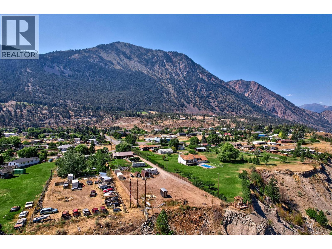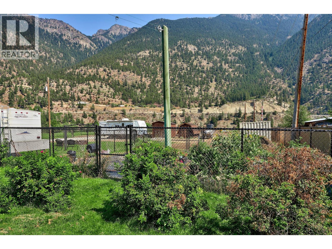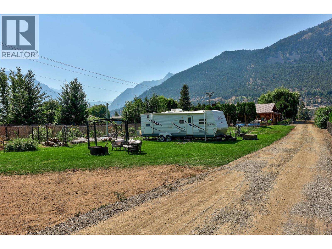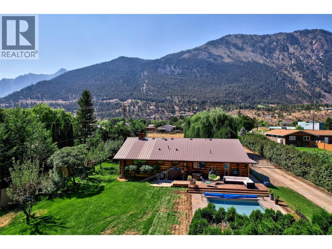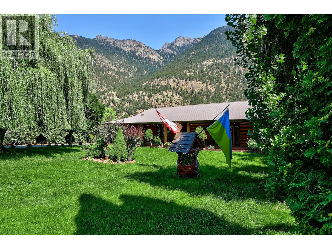2 Bedroom
2 Bathroom
2,039 ft2
Split Level Entry
Inground Pool
Central Air Conditioning
Forced Air
Acreage
$799,900
Did you SEE the view out over the Mighty Fraser towards the old bridge from this home?! Come through the gated 400’ driveway onto more than an acre of fenced, flat, usable space with a 30a RV spot, irrigation, garden beds, tons of fruit trees and extensive landscaping! Did I mention the in ground pool just off the back deck- it's a dream backyard with something for everyone! And inside? Discover over 2000sqft of living space in this 2 bed, 2 bath log home- endless interior updates in the last few years including window coverings, some kitchen appliances and light fixtures, plus some underappreciated improvements like soffit & attic insulation! The largely unfinished basement also awaits... accessibility from upstairs or through a separate entrance provides plenty of opportunity to make it the perfect space for your needs! Subdivision plan available upon request. (id:46156)
Property Details
|
MLS® Number
|
10360441 |
|
Property Type
|
Single Family |
|
Neigbourhood
|
Lillooet |
|
Parking Space Total
|
10 |
|
Pool Type
|
Inground Pool |
Building
|
Bathroom Total
|
2 |
|
Bedrooms Total
|
2 |
|
Appliances
|
Range, Refrigerator, Dishwasher, Washer & Dryer |
|
Architectural Style
|
Split Level Entry |
|
Basement Type
|
Full |
|
Constructed Date
|
1985 |
|
Construction Style Attachment
|
Detached |
|
Construction Style Split Level
|
Other |
|
Cooling Type
|
Central Air Conditioning |
|
Fire Protection
|
Security System |
|
Flooring Type
|
Mixed Flooring |
|
Heating Fuel
|
Electric |
|
Heating Type
|
Forced Air |
|
Roof Material
|
Metal |
|
Roof Style
|
Unknown |
|
Stories Total
|
1 |
|
Size Interior
|
2,039 Ft2 |
|
Type
|
House |
|
Utility Water
|
Municipal Water |
Parking
|
Additional Parking
|
|
|
Oversize
|
|
|
R V
|
2 |
Land
|
Acreage
|
Yes |
|
Sewer
|
See Remarks |
|
Size Irregular
|
1.15 |
|
Size Total
|
1.15 Ac|1 - 5 Acres |
|
Size Total Text
|
1.15 Ac|1 - 5 Acres |
|
Zoning Type
|
Unknown |
Rooms
| Level |
Type |
Length |
Width |
Dimensions |
|
Basement |
Storage |
|
|
28'0'' x 28'0'' |
|
Basement |
Other |
|
|
10'0'' x 11'10'' |
|
Basement |
Storage |
|
|
16'0'' x 20'0'' |
|
Basement |
Storage |
|
|
9'0'' x 7'0'' |
|
Main Level |
Laundry Room |
|
|
6'0'' x 8'0'' |
|
Main Level |
Primary Bedroom |
|
|
13'6'' x 12'6'' |
|
Main Level |
Bedroom |
|
|
10'0'' x 10'0'' |
|
Main Level |
Living Room |
|
|
25'0'' x 16'0'' |
|
Main Level |
Dining Room |
|
|
9'0'' x 16'0'' |
|
Main Level |
Kitchen |
|
|
15'0'' x 11'2'' |
|
Main Level |
3pc Ensuite Bath |
|
|
Measurements not available |
|
Main Level |
3pc Bathroom |
|
|
Measurements not available |
https://www.realtor.ca/real-estate/28996646/311-hollywood-crescent-lillooet-lillooet


