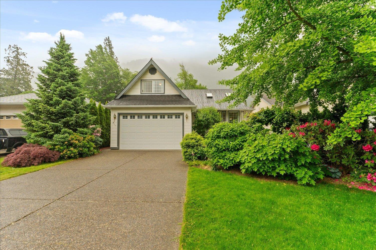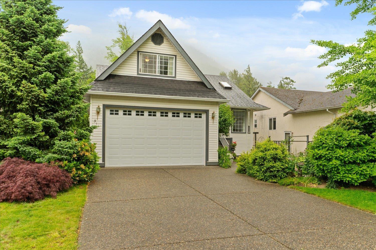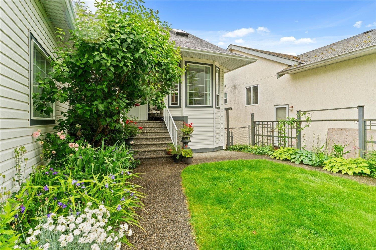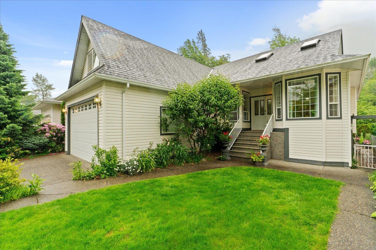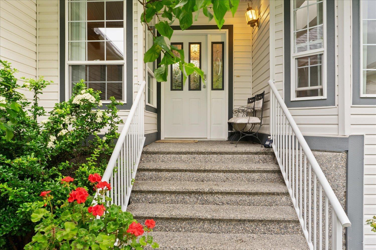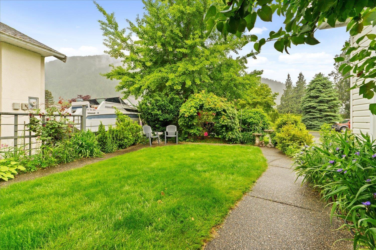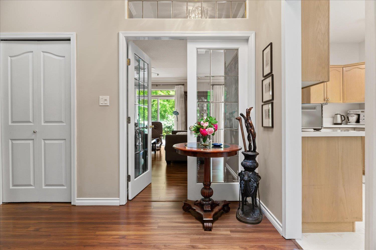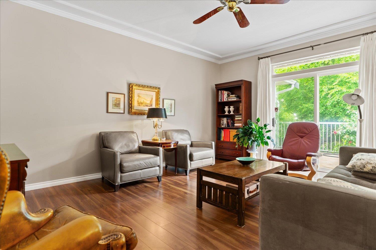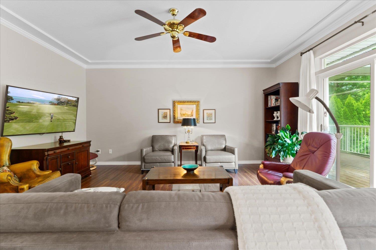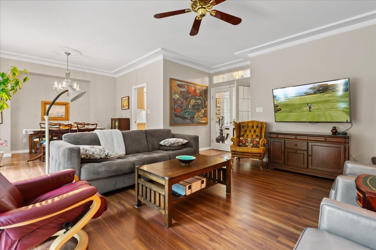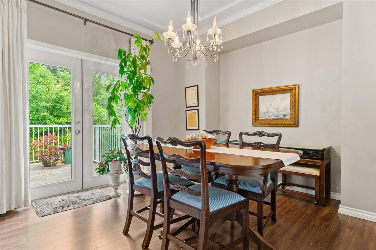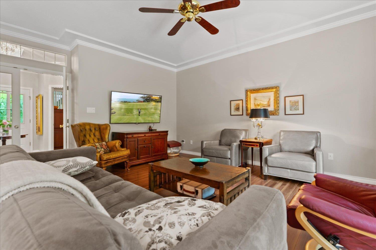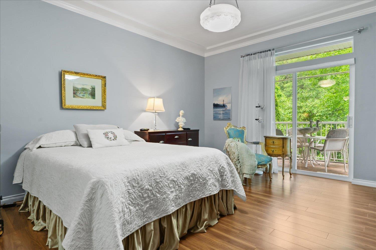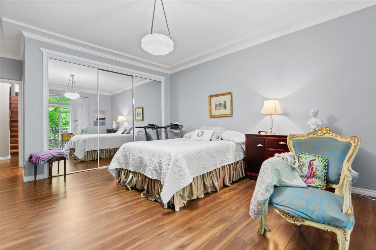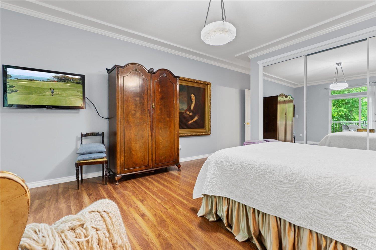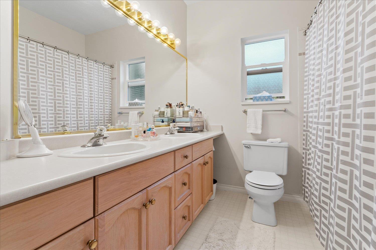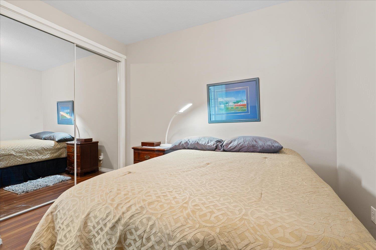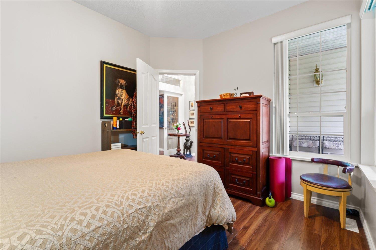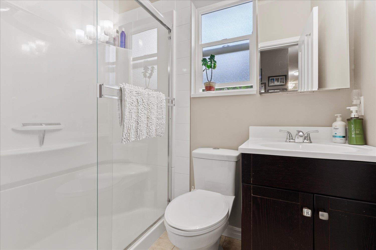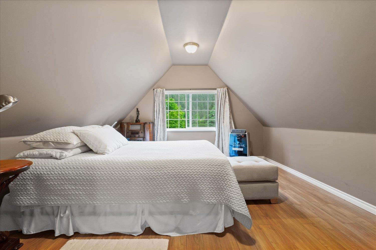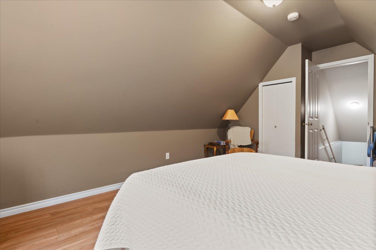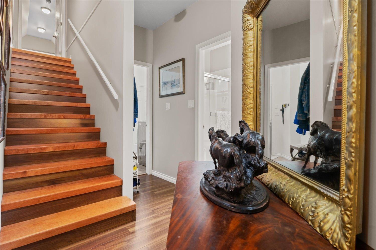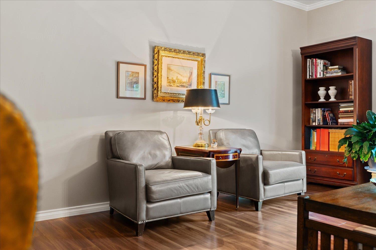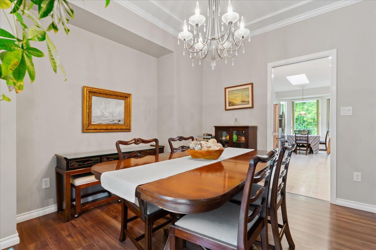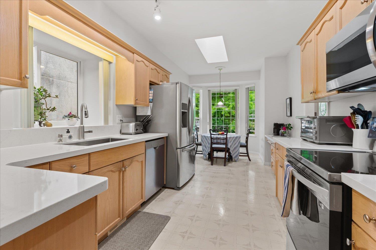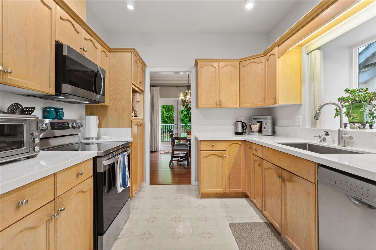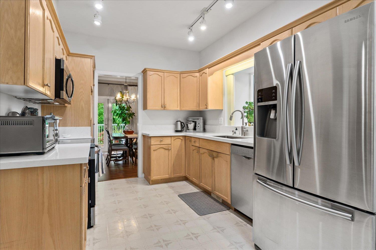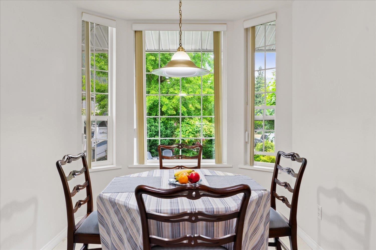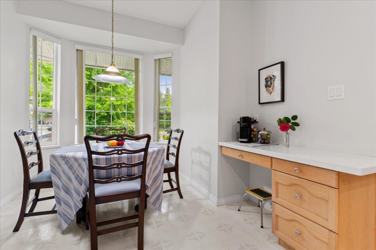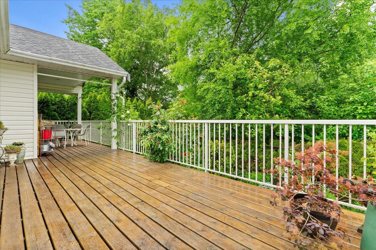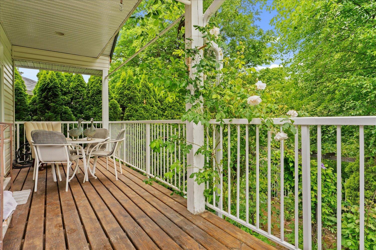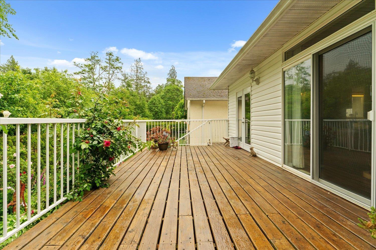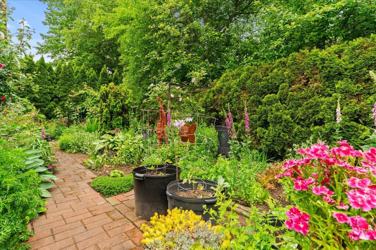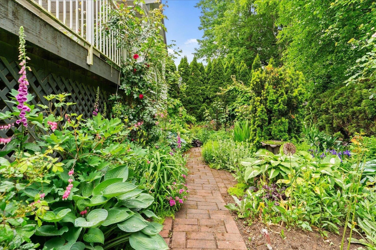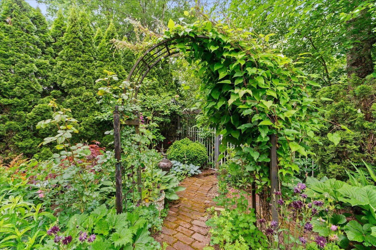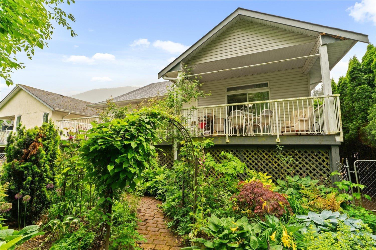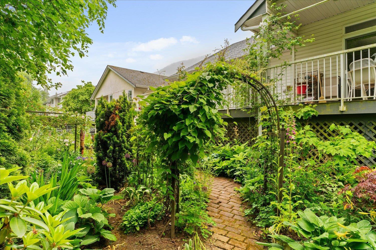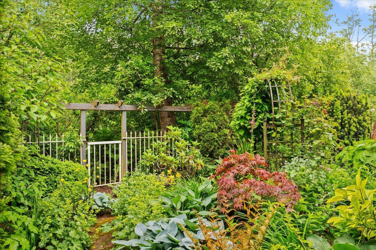3 Bedroom
2 Bathroom
1,671 ft2
Forced Air
$859,900
Immaculate ranch style home with loft/bdrm over garage. The property backs Miami River & offers Mother Nature at your doorstep. Just a short walk to famous Harrison Lake and all the recreational opportunities it provides. The floor plan offers a bright kitchen with upgraded granite counters, eating nook and a spacious open concept living/dining room with laminate flooring, crown mouldings and tray ceiling. The primary bdrm w/ 5pc ensuite and the main bath has been upgraded with a walkin shower. Roof and H W Tank new in last 3 years. Enjoy your private backyard oasis with massive deck ideal for entertaining family and friends on those lazy summer days. Come to Harrison and live the resort lifestyle all year round. (id:46156)
Property Details
|
MLS® Number
|
R3009279 |
|
Property Type
|
Single Family |
|
View Type
|
River View |
Building
|
Bathroom Total
|
2 |
|
Bedrooms Total
|
3 |
|
Appliances
|
Washer, Dryer, Refrigerator, Stove, Dishwasher |
|
Basement Type
|
Crawl Space |
|
Constructed Date
|
1994 |
|
Construction Style Attachment
|
Detached |
|
Fixture
|
Drapes/window Coverings |
|
Heating Fuel
|
Electric, Natural Gas |
|
Heating Type
|
Forced Air |
|
Stories Total
|
2 |
|
Size Interior
|
1,671 Ft2 |
|
Type
|
House |
Parking
Land
|
Acreage
|
No |
|
Size Depth
|
114 Ft |
|
Size Frontage
|
50 Ft |
|
Size Irregular
|
5700 |
|
Size Total
|
5700 Sqft |
|
Size Total Text
|
5700 Sqft |
Rooms
| Level |
Type |
Length |
Width |
Dimensions |
|
Above |
Bedroom 3 |
12 ft ,2 in |
17 ft ,2 in |
12 ft ,2 in x 17 ft ,2 in |
|
Main Level |
Living Room |
14 ft ,9 in |
16 ft ,8 in |
14 ft ,9 in x 16 ft ,8 in |
|
Main Level |
Dining Room |
11 ft ,1 in |
11 ft ,1 in |
11 ft ,1 in x 11 ft ,1 in |
|
Main Level |
Kitchen |
10 ft ,8 in |
12 ft ,3 in |
10 ft ,8 in x 12 ft ,3 in |
|
Main Level |
Dining Nook |
9 ft ,5 in |
9 ft ,8 in |
9 ft ,5 in x 9 ft ,8 in |
|
Main Level |
Primary Bedroom |
14 ft ,3 in |
21 ft ,4 in |
14 ft ,3 in x 21 ft ,4 in |
|
Main Level |
Bedroom 2 |
11 ft ,6 in |
11 ft ,2 in |
11 ft ,6 in x 11 ft ,2 in |
|
Main Level |
Foyer |
7 ft ,8 in |
9 ft ,3 in |
7 ft ,8 in x 9 ft ,3 in |
|
Main Level |
Laundry Room |
8 ft ,5 in |
7 ft |
8 ft ,5 in x 7 ft |
https://www.realtor.ca/real-estate/28394097/311-miami-river-drive-harrison-hot-springs-harrison-hot-springs


