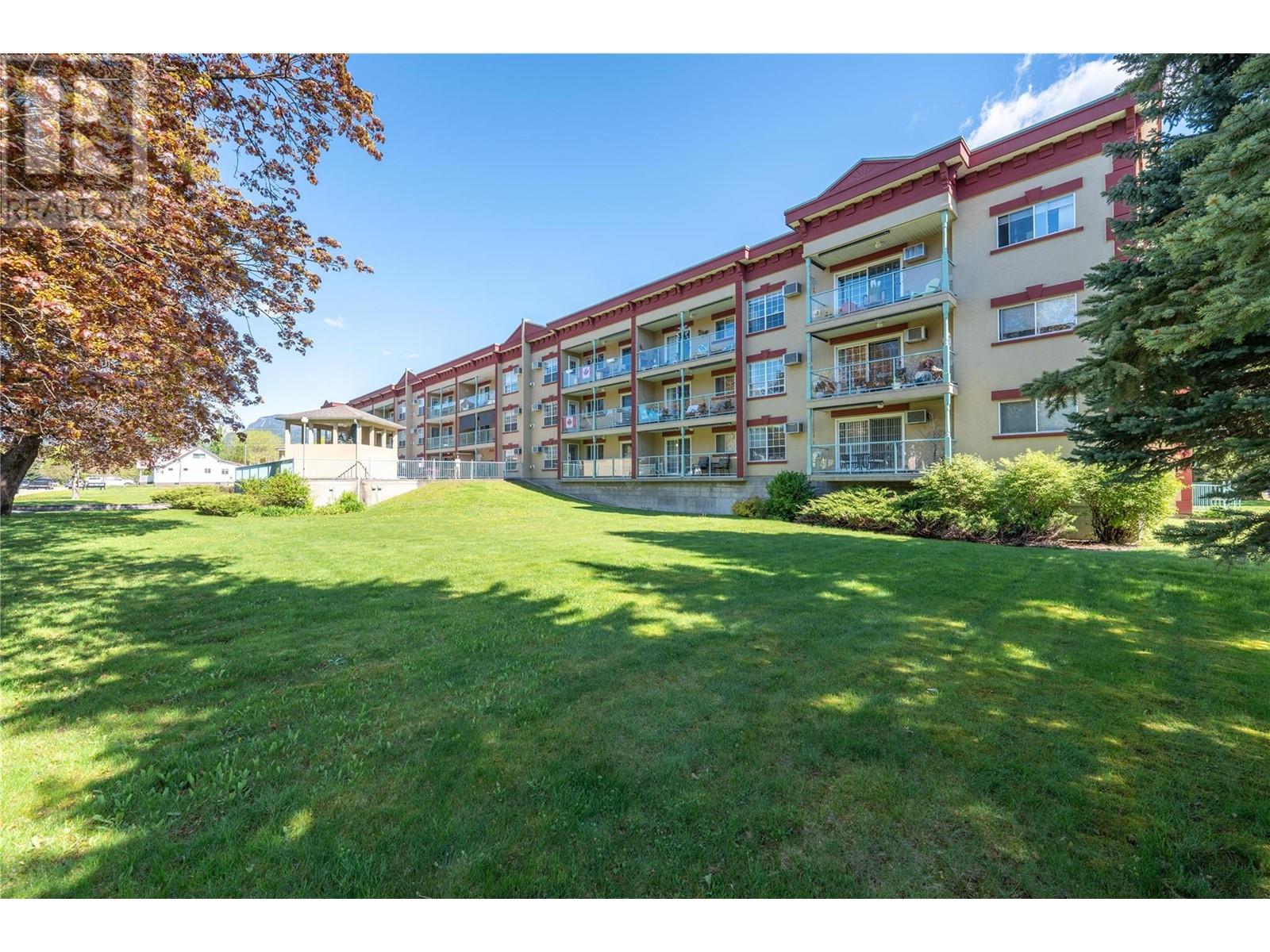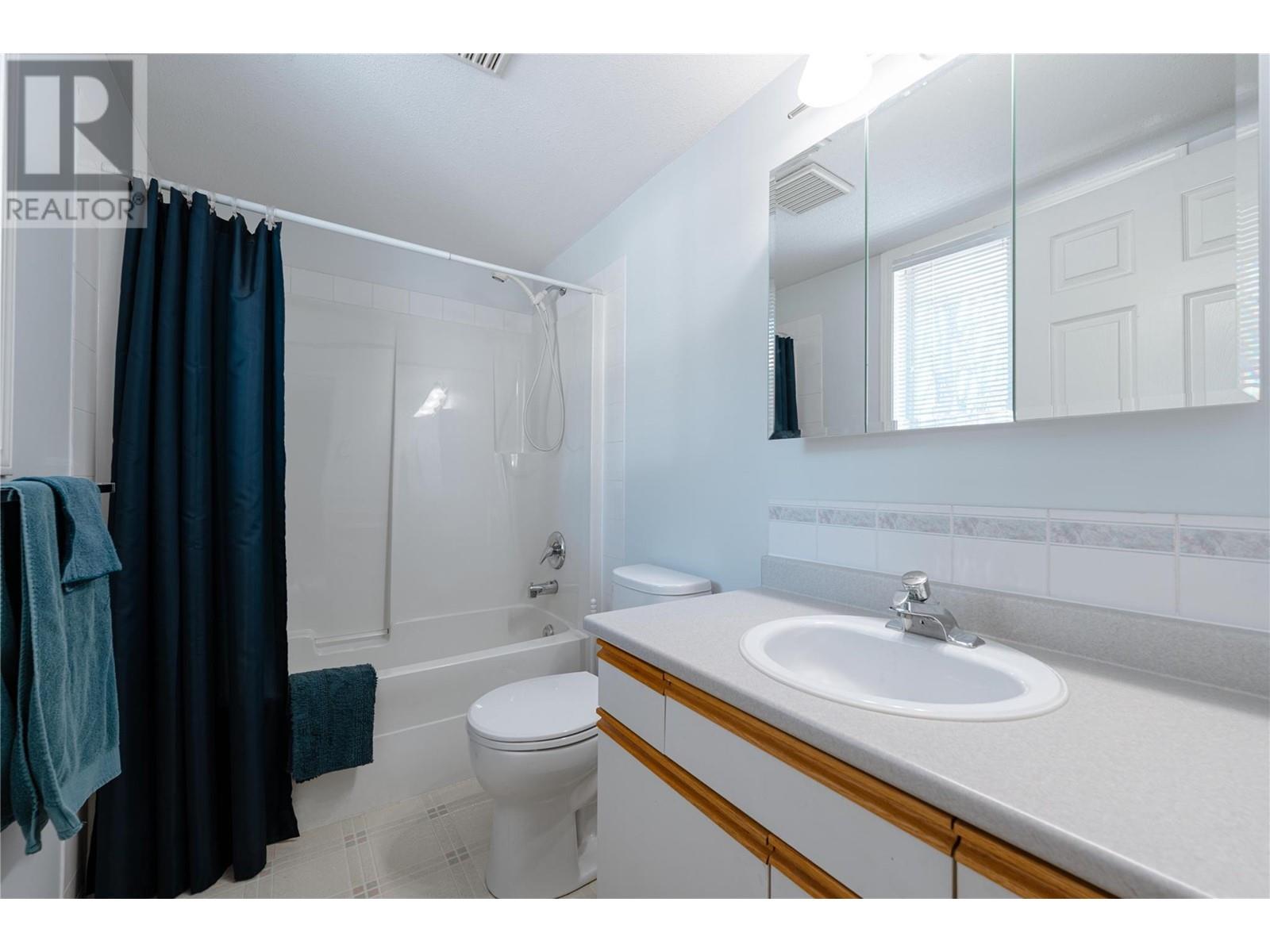311 Sixth Street E Unit# 209 Revelstoke, British Columbia V0E 2S0
1 Bedroom
2 Bathroom
816 ft2
Fireplace
Wall Unit
Baseboard Heaters, See Remarks
$559,000Maintenance, Reserve Fund Contributions, Ground Maintenance, Property Management, Other, See Remarks
$239.07 Monthly
Maintenance, Reserve Fund Contributions, Ground Maintenance, Property Management, Other, See Remarks
$239.07 MonthlySelkirk Gardens is the only 55+ building in Revelstoke. Very well maintained, convenient downtown location, underground parking, and visitor parking lot. This unit faces Mt. Revelstoke, so enjoy your coffee on the large deck in the morning sun and relax in the afternoon in the shade. 1 Bedroom, 2 Bath unit, with propane fireplace, open layout, lots of natural light, and a larger master bedroom and laundry in the unit. These units rarely come on the market. call for an appointment to view today! (id:46156)
Property Details
| MLS® Number | 10346298 |
| Property Type | Single Family |
| Neigbourhood | Revelstoke |
| Community Name | Selkirk Gardens |
| Community Features | Pets Not Allowed, Rentals Allowed With Restrictions, Seniors Oriented |
| Features | One Balcony |
| Parking Space Total | 1 |
| Storage Type | Storage, Locker |
| View Type | Mountain View, View (panoramic) |
Building
| Bathroom Total | 2 |
| Bedrooms Total | 1 |
| Appliances | Refrigerator, Dishwasher, Dryer, Range - Electric, Washer |
| Constructed Date | 1996 |
| Cooling Type | Wall Unit |
| Exterior Finish | Stucco |
| Fireplace Present | Yes |
| Fireplace Type | Insert |
| Flooring Type | Carpeted, Linoleum |
| Heating Fuel | Electric |
| Heating Type | Baseboard Heaters, See Remarks |
| Roof Material | Other |
| Roof Style | Unknown |
| Stories Total | 1 |
| Size Interior | 816 Ft2 |
| Type | Apartment |
| Utility Water | Municipal Water |
Parking
| See Remarks | |
| Underground |
Land
| Acreage | No |
| Sewer | Municipal Sewage System |
| Size Total Text | Under 1 Acre |
| Zoning Type | Residential |
Rooms
| Level | Type | Length | Width | Dimensions |
|---|---|---|---|---|
| Main Level | 3pc Bathroom | 5'11'' x 6'0'' | ||
| Main Level | 4pc Ensuite Bath | 4'10'' x 8'5'' | ||
| Main Level | Primary Bedroom | 12'10'' x 14'0'' | ||
| Main Level | Kitchen | 8'2'' x 10'4'' | ||
| Main Level | Dining Room | 8'2'' x 7'5'' | ||
| Main Level | Living Room | 12'0'' x 10'0'' |
https://www.realtor.ca/real-estate/28268310/311-sixth-street-e-unit-209-revelstoke-revelstoke





















