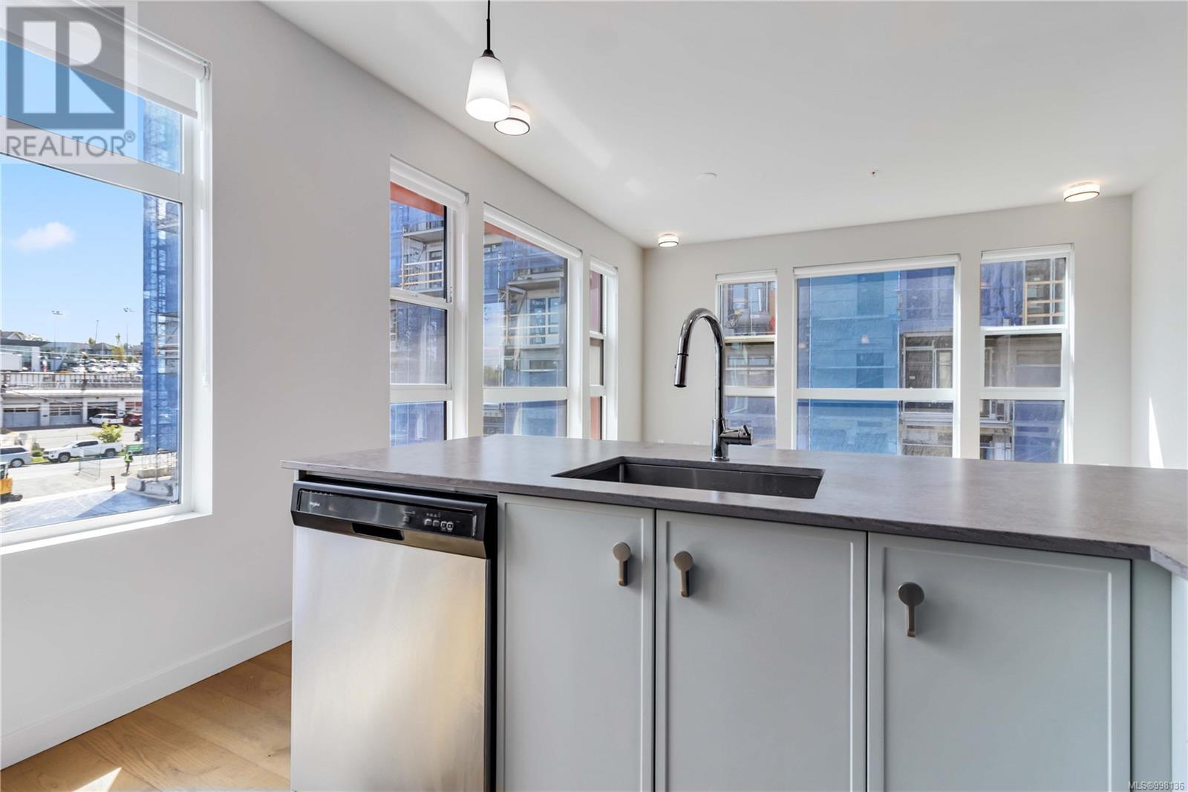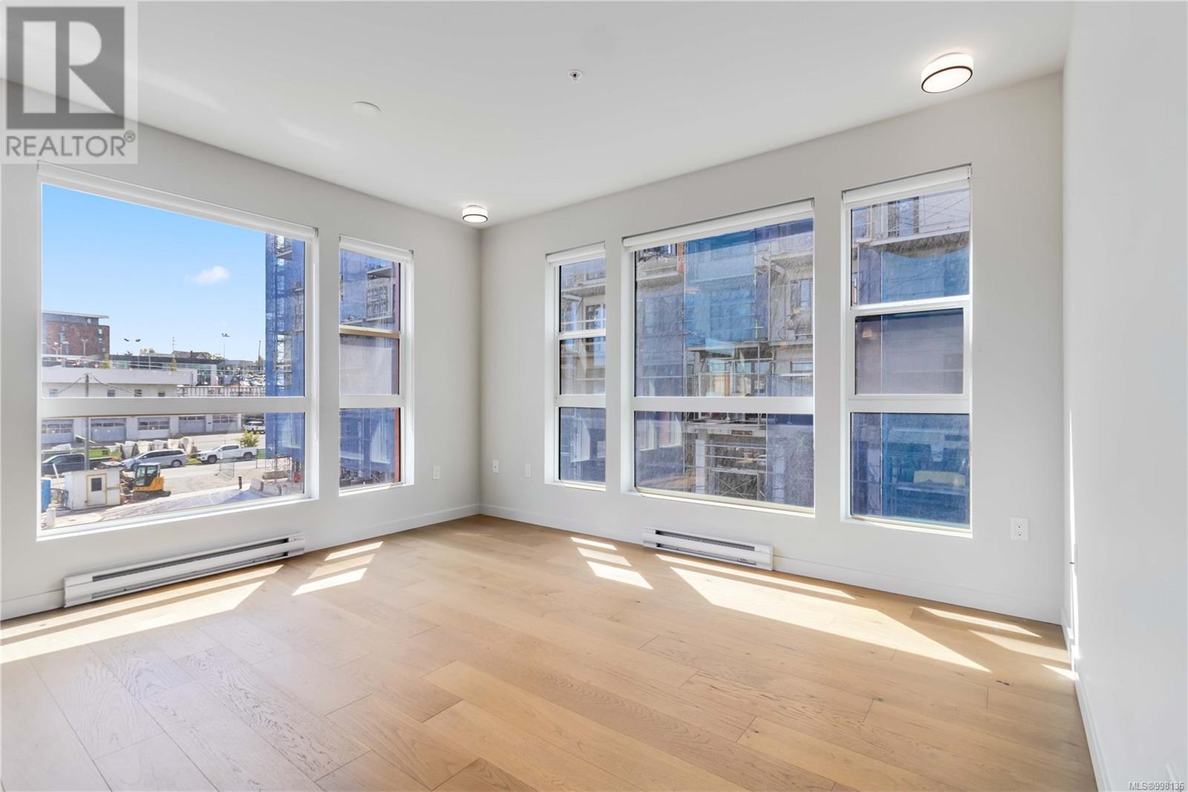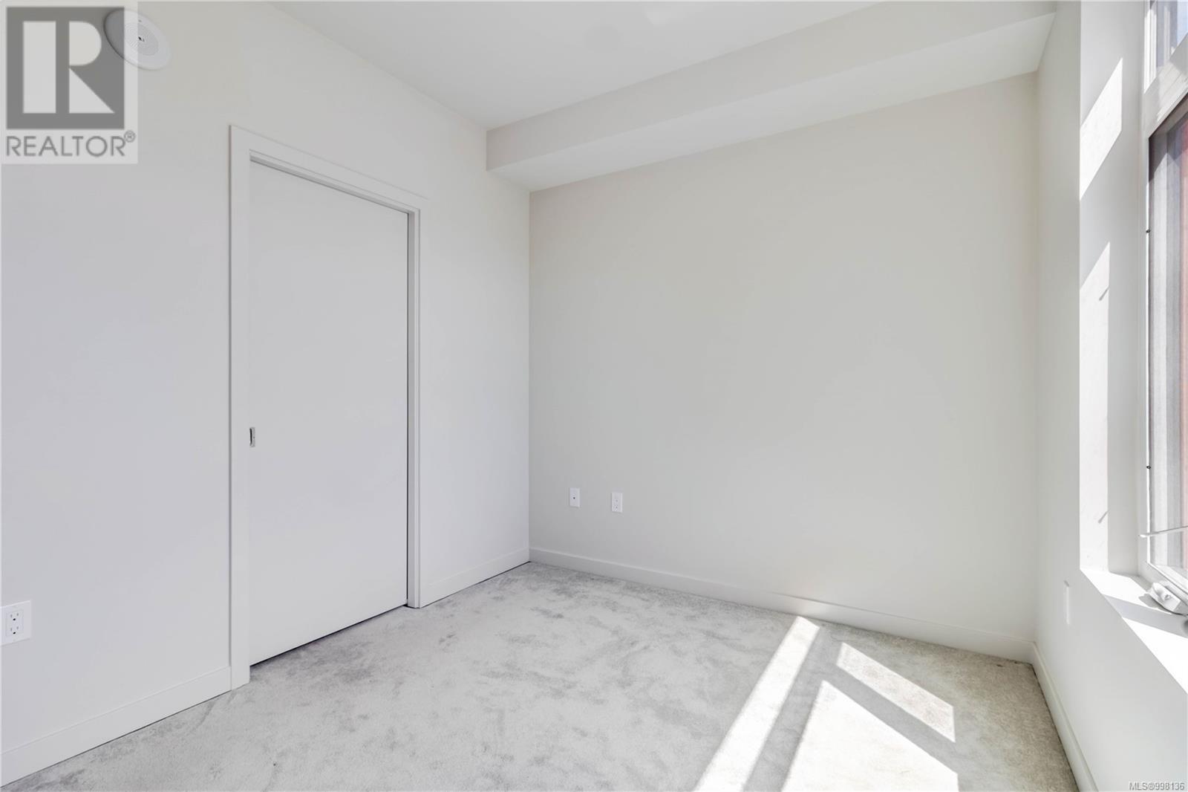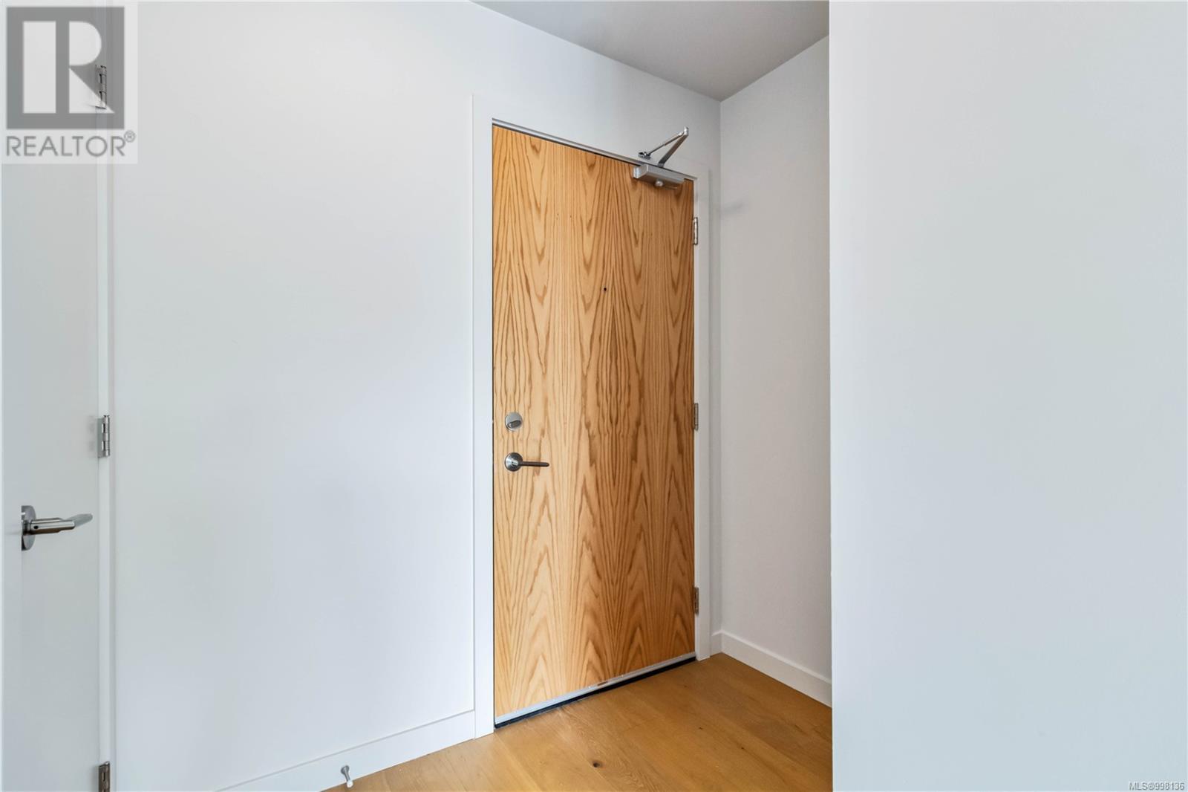2 Bedroom
2 Bathroom
762 ft2
None
Baseboard Heaters
$597,000Maintenance,
$387 Monthly
Enter into this bright and well-designed 2-bedroom, 2-bath corner unit offering great natural light and a functional layout. The open-concept living space features large windows and a modern kitchen with a peninsula, two-tone cabinetry, stainless steel appliances, and a stylish backsplash. The primary bedroom includes a walk-in closet with in-suite laundry and a full ensuite with double sinks and a tub/shower combo with tile surround. The ample second bedroom offers nice separation from the primary for added privacy. A modern powder room completes the unit. Located in a convenient area near Mayfair Mall, Uptown, transit routes, and a wide range of amenities, you don't want to miss this unit! (id:46156)
Property Details
|
MLS® Number
|
998136 |
|
Property Type
|
Single Family |
|
Neigbourhood
|
Burnside |
|
Community Features
|
Pets Allowed With Restrictions, Family Oriented |
|
Parking Space Total
|
1 |
|
Plan
|
Eps6601 |
|
View Type
|
City View, Mountain View |
Building
|
Bathroom Total
|
2 |
|
Bedrooms Total
|
2 |
|
Constructed Date
|
2024 |
|
Cooling Type
|
None |
|
Heating Type
|
Baseboard Heaters |
|
Size Interior
|
762 Ft2 |
|
Total Finished Area
|
762 Sqft |
|
Type
|
Apartment |
Parking
Land
|
Acreage
|
No |
|
Size Irregular
|
762 |
|
Size Total
|
762 Sqft |
|
Size Total Text
|
762 Sqft |
|
Zoning Type
|
Multi-family |
Rooms
| Level |
Type |
Length |
Width |
Dimensions |
|
Main Level |
Ensuite |
|
|
3-Piece |
|
Main Level |
Primary Bedroom |
|
|
10'1 x 8'8 |
|
Main Level |
Kitchen |
|
|
9'4 x 10'6 |
|
Main Level |
Living Room |
|
|
13'11 x 13'11 |
|
Main Level |
Bathroom |
|
|
2-Piece |
|
Main Level |
Bedroom |
|
|
9'2 x 8'8 |
|
Main Level |
Entrance |
|
|
7'0 x 4'3 |
https://www.realtor.ca/real-estate/28289958/312-629-speed-ave-victoria-burnside
































