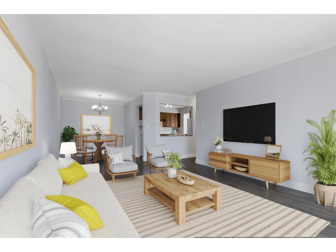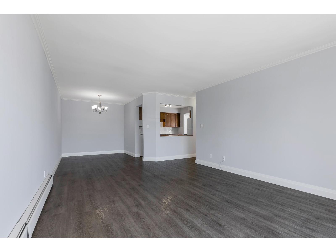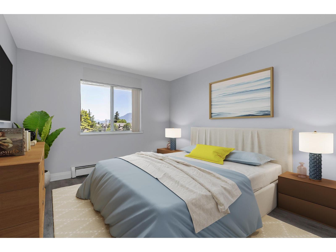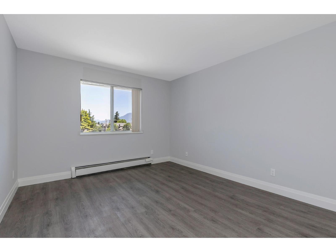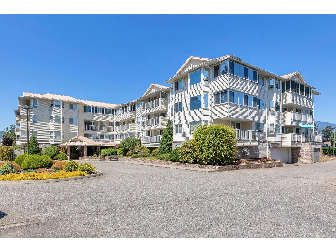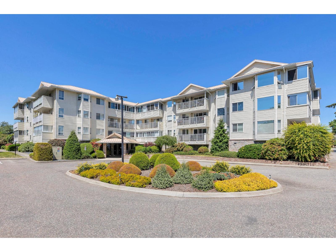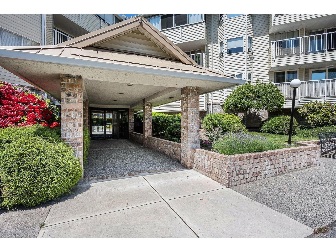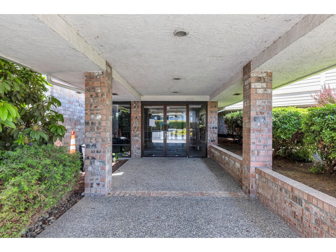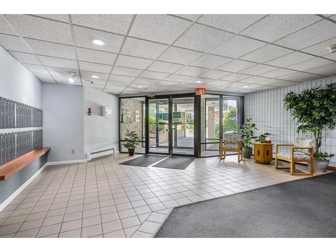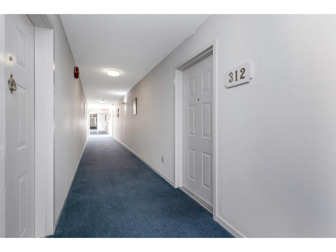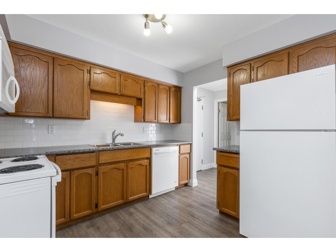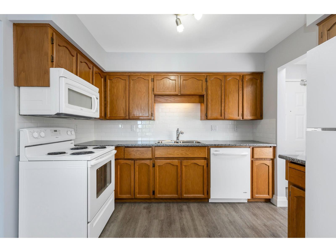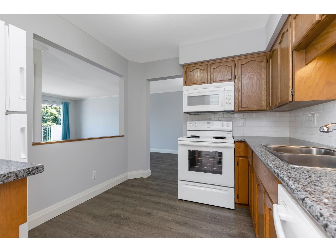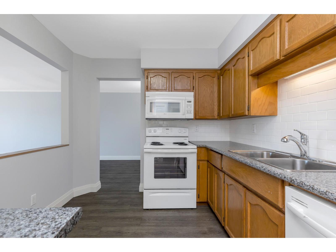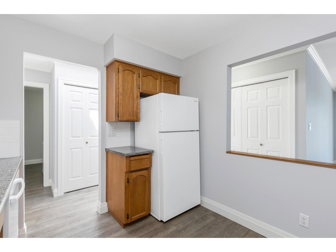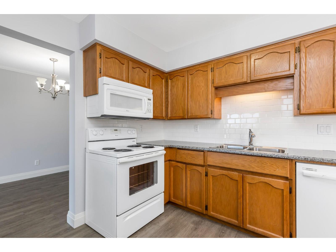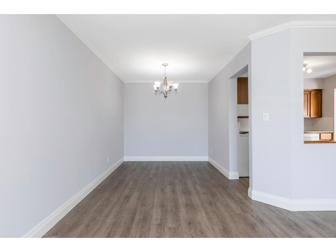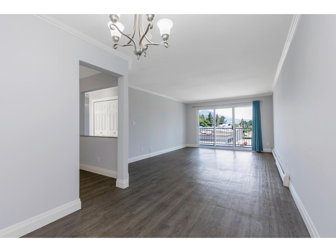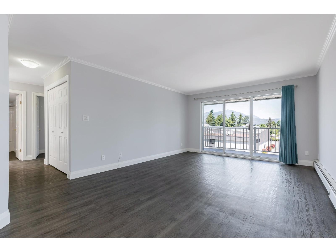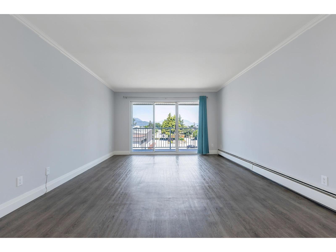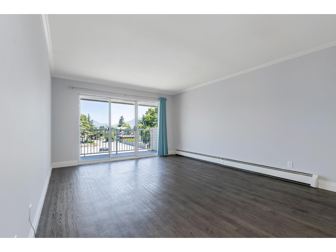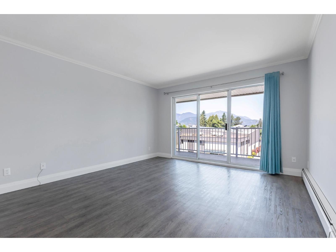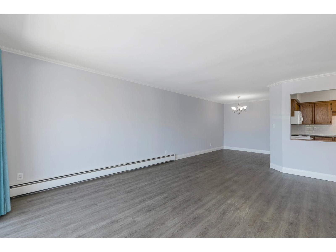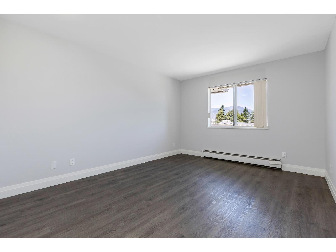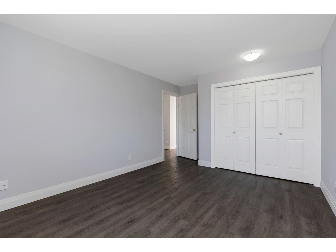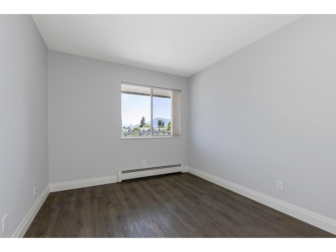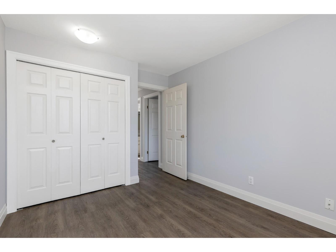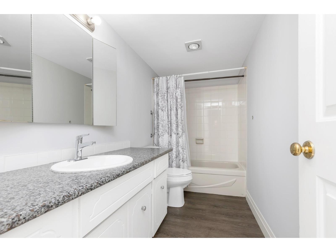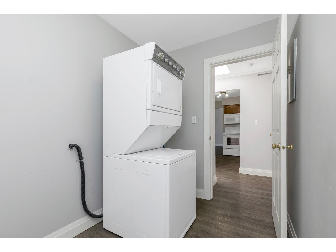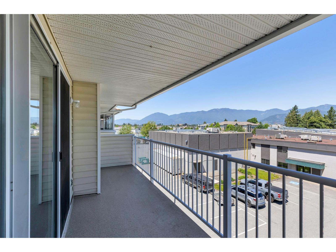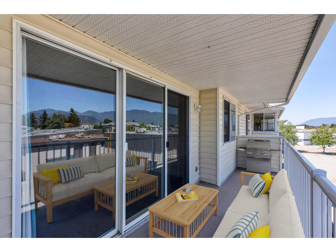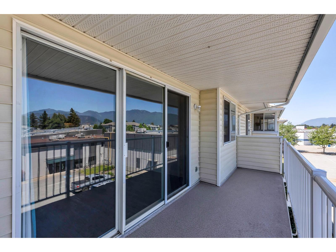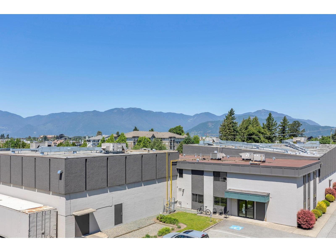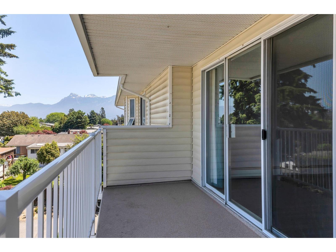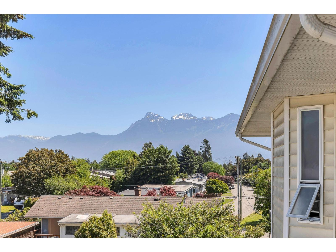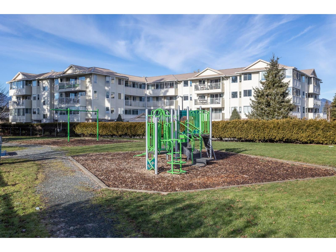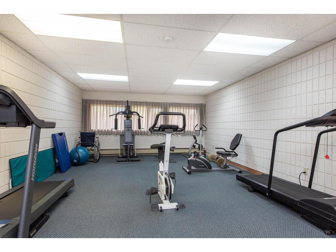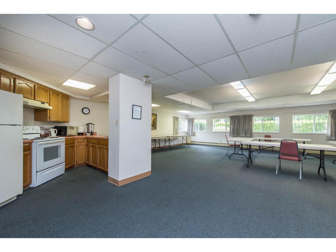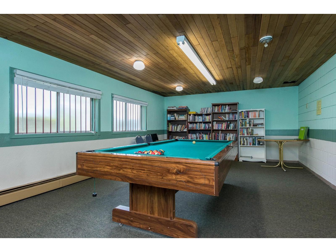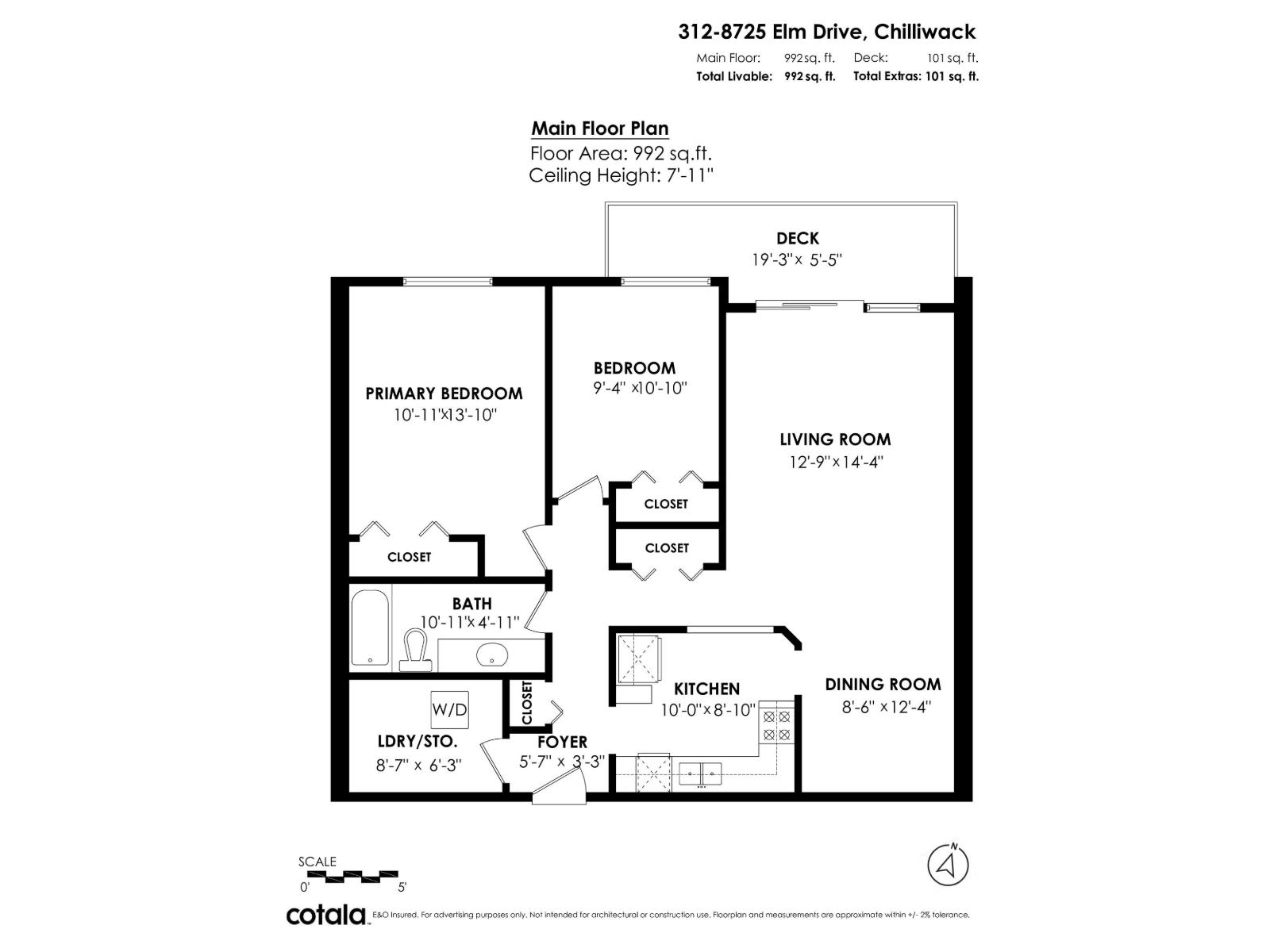2 Bedroom
1 Bathroom
992 ft2
Baseboard Heaters, Hot Water, Radiant/infra-Red Heat
$308,888
WOW! Elmwood Terrace penthouse unit! Spotless, inside unit with 2 bedrooms, 1 bathroom, 992 sq ft of comfortable living space. Skylight at foyer, living room with sliding door to a large, covered sundeck facing North to panoramic mountain views. Fresh paint on walls, updated lighting. Kitchen with ample cabinets and newer countertops, backsplash, open to eating area. A separate laundry and pantry room. Good sized primary bedroom with large closet. Updated durable vinyl plank floors throughout. It's a friendly 55+ community with amenities such as rec center, workshop and exercise room. Strata fee includes heating in your home. Comes with storage locker on same floor as unit and 1 underground parking, additional parking available for guests. Central location, close to shopping, recreation and Hospital. Have your realtor book a showing today! (id:46156)
Property Details
|
MLS® Number
|
R3013439 |
|
Property Type
|
Single Family |
|
Storage Type
|
Storage |
|
Structure
|
Workshop |
|
View Type
|
Mountain View |
Building
|
Bathroom Total
|
1 |
|
Bedrooms Total
|
2 |
|
Amenities
|
Laundry - In Suite, Recreation Centre |
|
Appliances
|
Washer, Dryer, Refrigerator, Stove, Dishwasher |
|
Basement Type
|
None |
|
Constructed Date
|
1986 |
|
Construction Style Attachment
|
Attached |
|
Fixture
|
Drapes/window Coverings |
|
Heating Type
|
Baseboard Heaters, Hot Water, Radiant/infra-red Heat |
|
Stories Total
|
3 |
|
Size Interior
|
992 Ft2 |
|
Type
|
Apartment |
Parking
Land
Rooms
| Level |
Type |
Length |
Width |
Dimensions |
|
Main Level |
Living Room |
14 ft ,3 in |
12 ft ,9 in |
14 ft ,3 in x 12 ft ,9 in |
|
Main Level |
Dining Room |
12 ft ,3 in |
8 ft ,6 in |
12 ft ,3 in x 8 ft ,6 in |
|
Main Level |
Kitchen |
10 ft |
8 ft ,1 in |
10 ft x 8 ft ,1 in |
|
Main Level |
Primary Bedroom |
13 ft ,8 in |
10 ft ,1 in |
13 ft ,8 in x 10 ft ,1 in |
|
Main Level |
Bedroom 2 |
10 ft ,8 in |
9 ft ,4 in |
10 ft ,8 in x 9 ft ,4 in |
|
Main Level |
Laundry Room |
8 ft ,5 in |
6 ft ,3 in |
8 ft ,5 in x 6 ft ,3 in |
https://www.realtor.ca/real-estate/28468098/312-8725-elm-drive-chilliwack-proper-south-chilliwack


