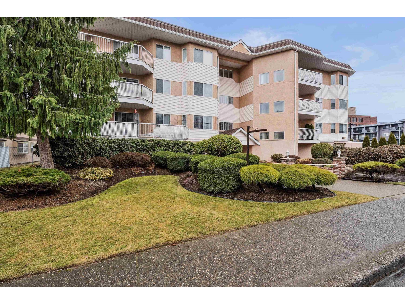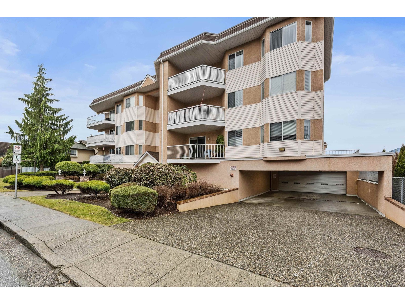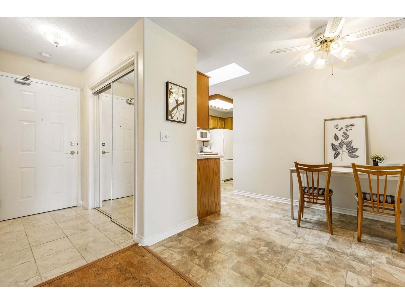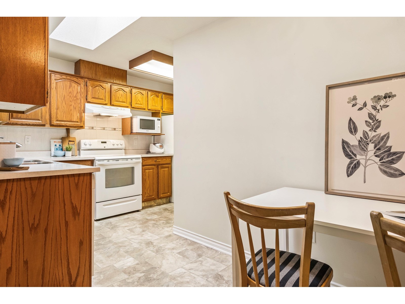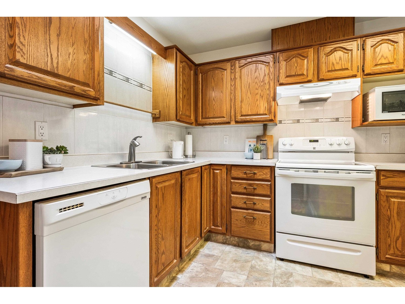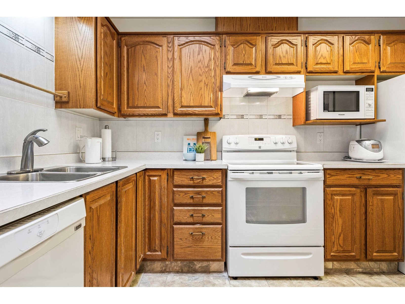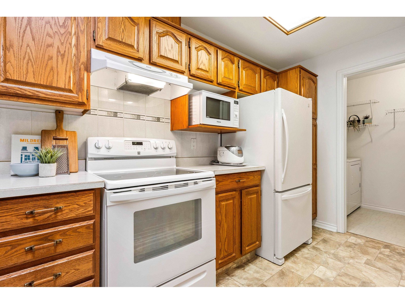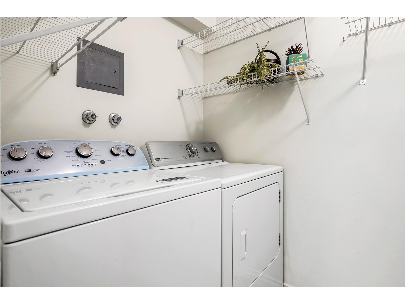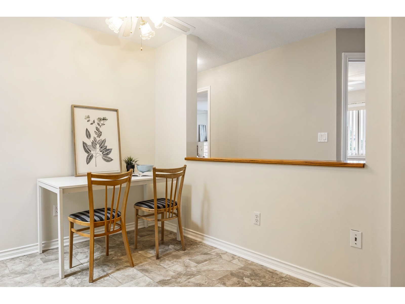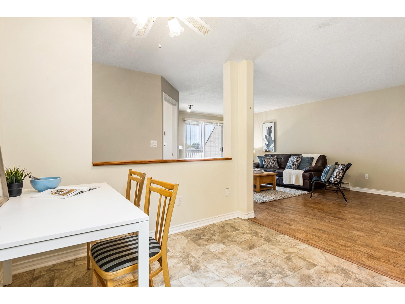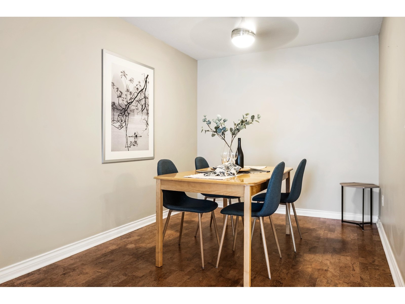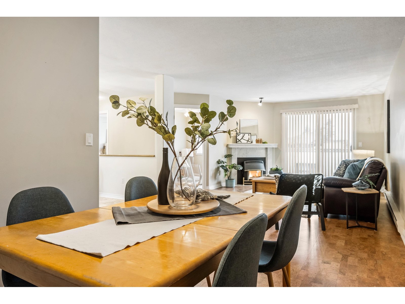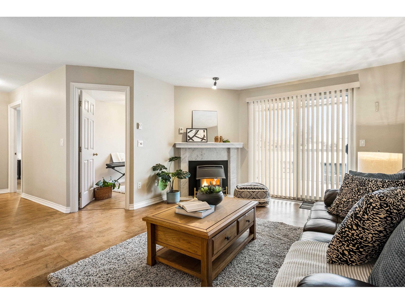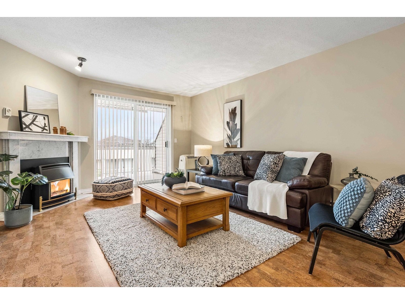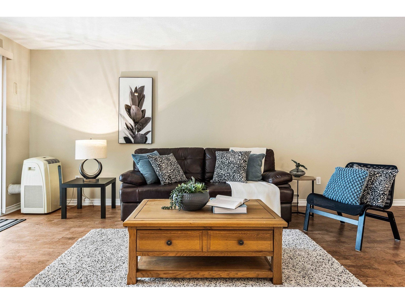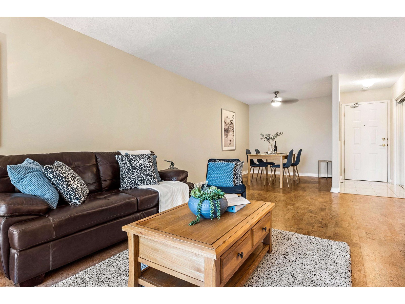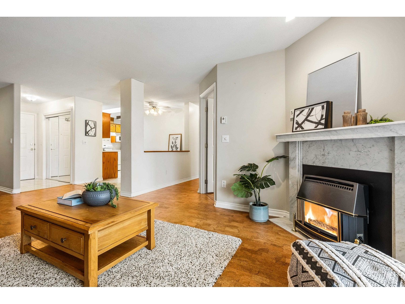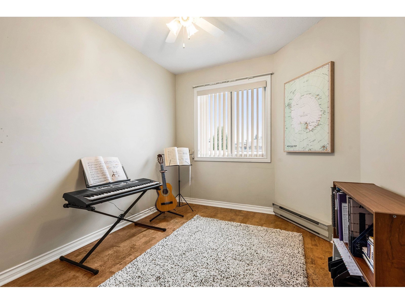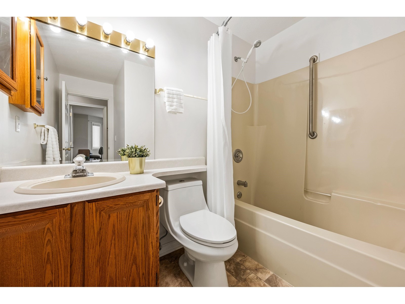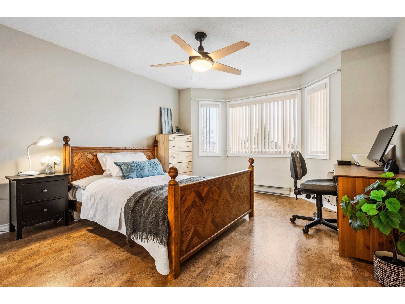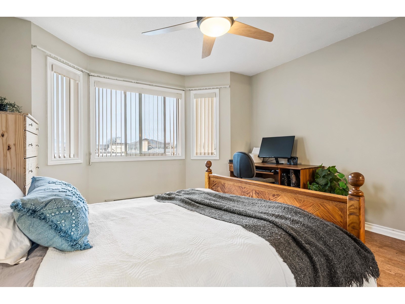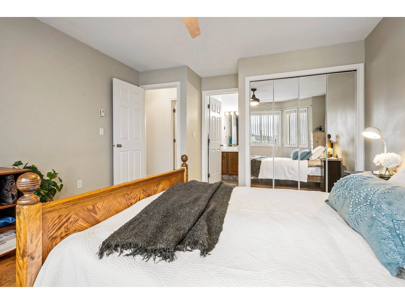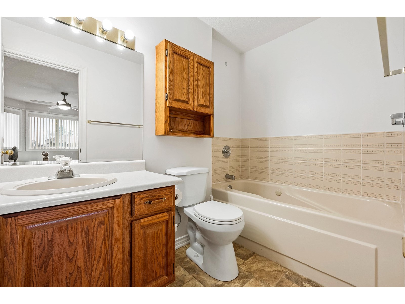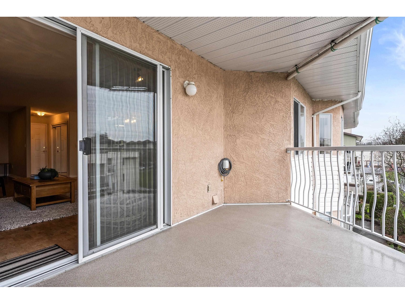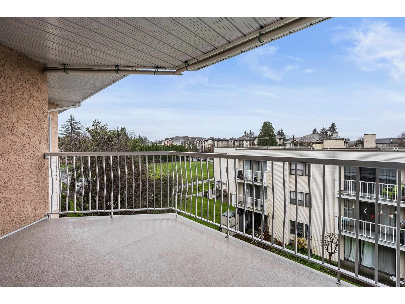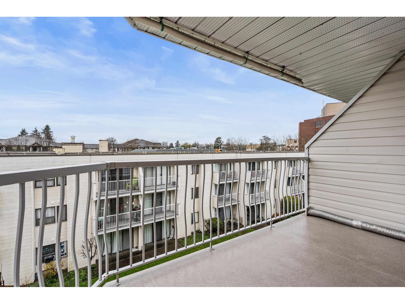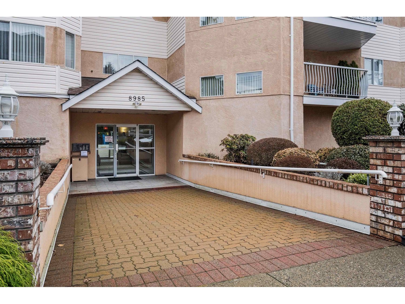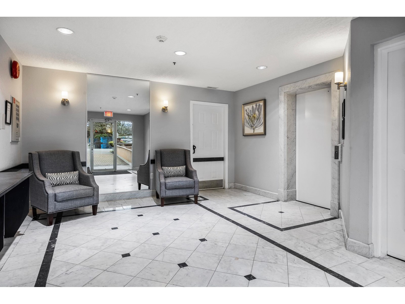2 Bedroom
2 Bathroom
1,153 ft2
Fireplace
Baseboard Heaters
$370,000
This bright and inviting top-floor, west-facing two bed, two bath condo has everything you need"”skylights, cork floors, and a cozy gas fireplace to keep things warm and welcoming. The kitchen offers plenty of storage, plus there's a laundry area with extra storage right off the kitchen for added convenience. Enjoy the Deluxe size Primary Suite with west facing windows, large closet and soaker tub. Strata fees cover gas fireplace and hot water, and you'll have secure underground parking. Best of all, you're just steps from everything"”shops, restaurants, and everything the neighbourhood has to offer! This is a 55 plus building, no pets allowed. (id:46156)
Property Details
|
MLS® Number
|
R2981631 |
|
Property Type
|
Single Family |
|
Storage Type
|
Storage |
|
Structure
|
Clubhouse |
|
View Type
|
Mountain View |
Building
|
Bathroom Total
|
2 |
|
Bedrooms Total
|
2 |
|
Appliances
|
Washer, Dryer, Refrigerator, Stove, Dishwasher |
|
Basement Type
|
None |
|
Constructed Date
|
1990 |
|
Construction Style Attachment
|
Attached |
|
Fireplace Present
|
Yes |
|
Fireplace Total
|
1 |
|
Heating Fuel
|
Electric, Natural Gas |
|
Heating Type
|
Baseboard Heaters |
|
Stories Total
|
1 |
|
Size Interior
|
1,153 Ft2 |
|
Type
|
Apartment |
Parking
Land
Rooms
| Level |
Type |
Length |
Width |
Dimensions |
|
Main Level |
Living Room |
12 ft ,1 in |
12 ft ,5 in |
12 ft ,1 in x 12 ft ,5 in |
|
Main Level |
Dining Room |
12 ft ,4 in |
15 ft ,1 in |
12 ft ,4 in x 15 ft ,1 in |
|
Main Level |
Kitchen |
13 ft ,1 in |
8 ft ,1 in |
13 ft ,1 in x 8 ft ,1 in |
|
Main Level |
Eating Area |
9 ft ,3 in |
7 ft ,4 in |
9 ft ,3 in x 7 ft ,4 in |
|
Main Level |
Primary Bedroom |
12 ft ,4 in |
16 ft ,9 in |
12 ft ,4 in x 16 ft ,9 in |
|
Main Level |
Bedroom 2 |
8 ft ,3 in |
11 ft ,3 in |
8 ft ,3 in x 11 ft ,3 in |
|
Main Level |
Laundry Room |
4 ft ,9 in |
10 ft ,9 in |
4 ft ,9 in x 10 ft ,9 in |
https://www.realtor.ca/real-estate/28072061/312-8985-mary-street-chilliwack-proper-west-chilliwack


