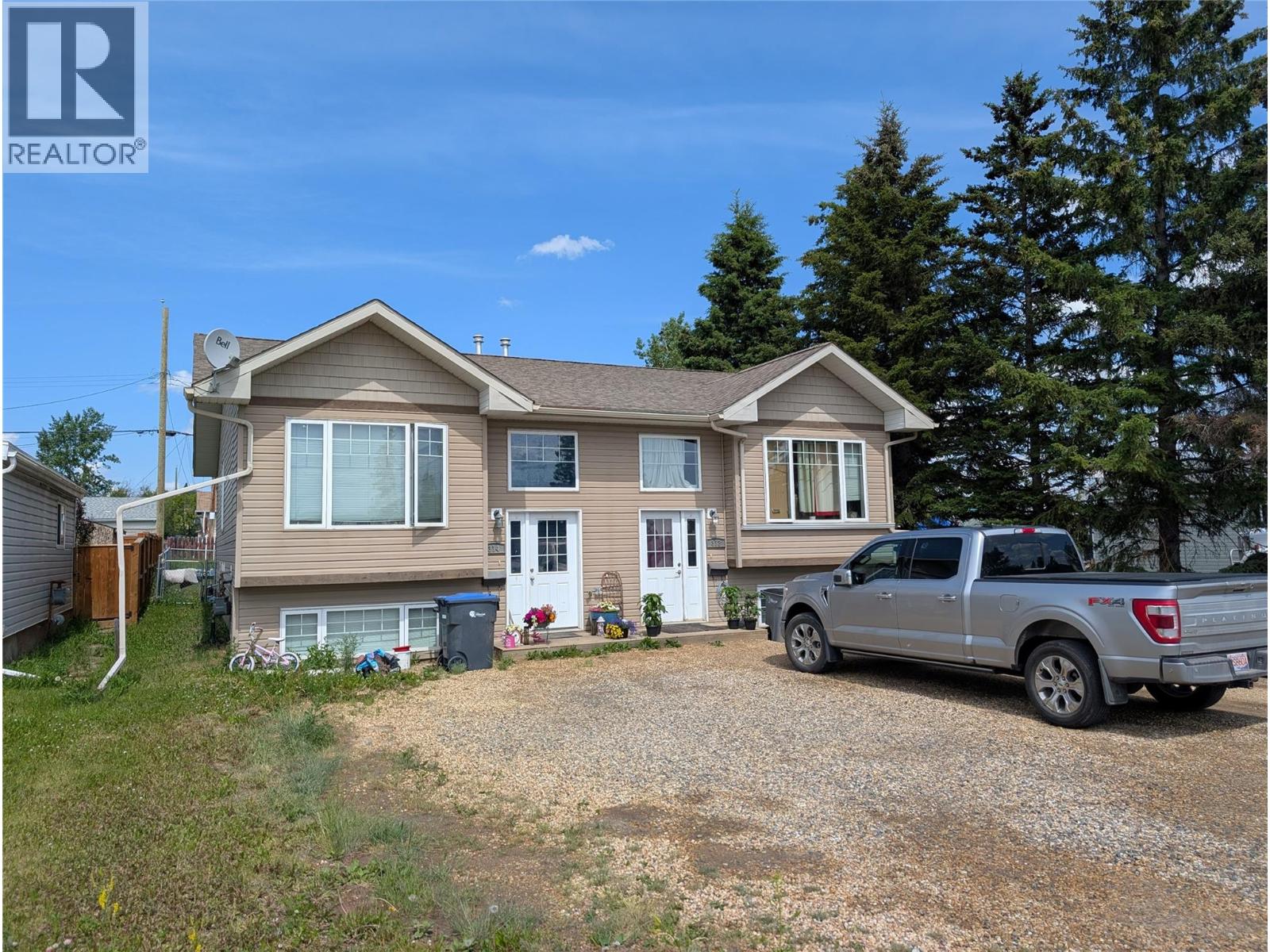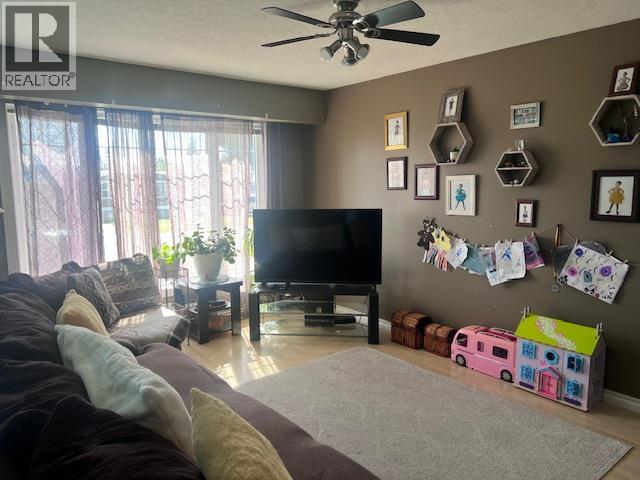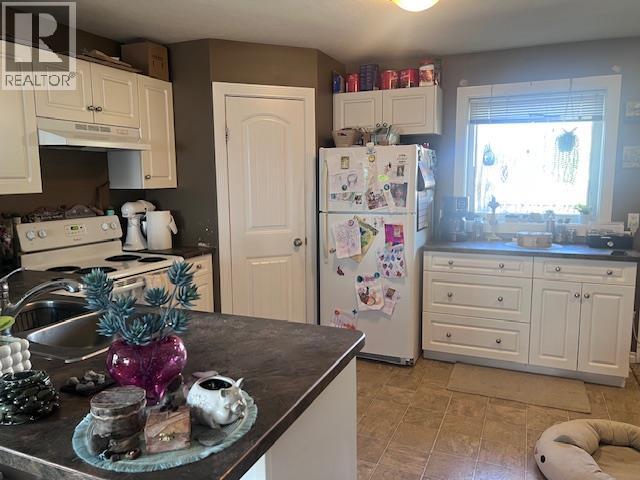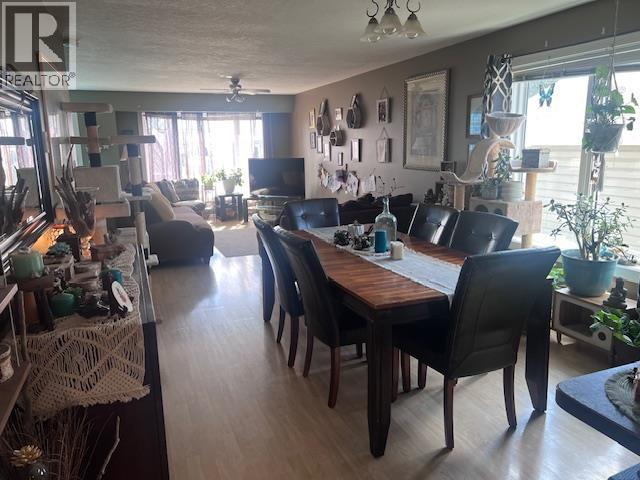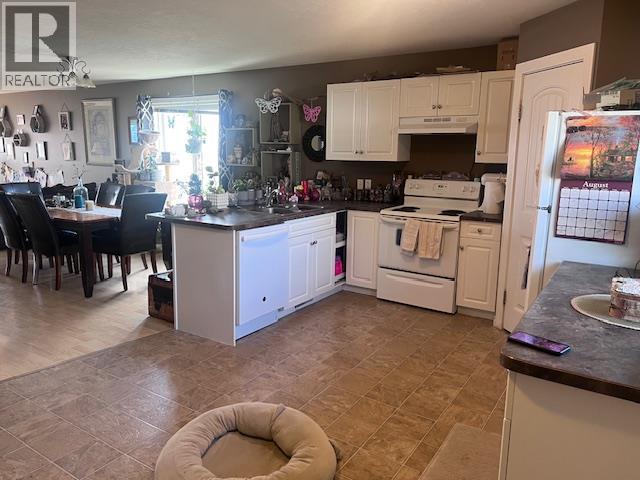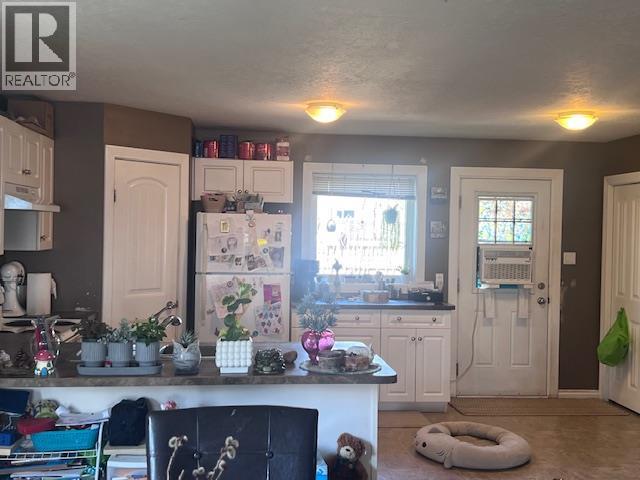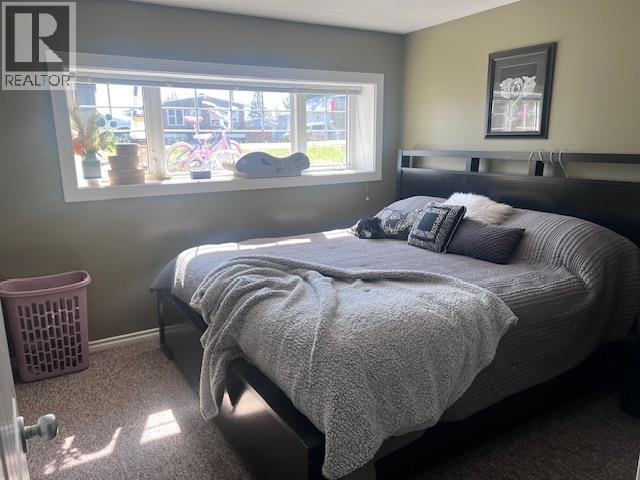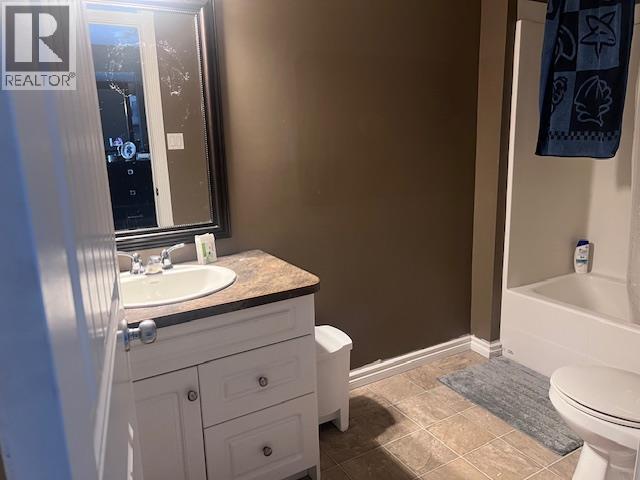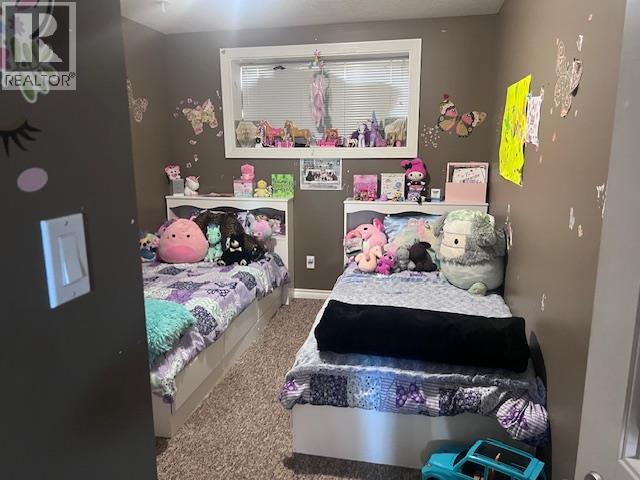312 99 Avenue Dawson Creek, British Columbia V1G 1S9
6 Bedroom
4 Bathroom
1,658 ft2
Forced Air, See Remarks
$459,900
2007 full side by side duplex with long term tenants in place. Each side features an upper floor with a spacious, airy, open living/kitchen/dining plus a full 4pc bath. The basement features big windows in all 3 bedrooms, a large laundry / landing room and a full size 4pc bathroom. The lot features miles of open parking and 2 fully fenced, private back yards and back decks. Call now for rents and more details. (id:46156)
Property Details
| MLS® Number | 10352601 |
| Property Type | Single Family |
| Neigbourhood | Dawson Creek |
| Features | Two Balconies |
Building
| Bathroom Total | 4 |
| Bedrooms Total | 6 |
| Basement Type | Full |
| Constructed Date | 2007 |
| Construction Style Attachment | Semi-detached |
| Exterior Finish | Vinyl Siding |
| Foundation Type | Insulated Concrete Forms |
| Heating Type | Forced Air, See Remarks |
| Roof Material | Vinyl Shingles |
| Roof Style | Unknown |
| Stories Total | 2 |
| Size Interior | 1,658 Ft2 |
| Type | Duplex |
| Utility Water | Municipal Water |
Land
| Acreage | No |
| Sewer | Municipal Sewage System |
| Size Irregular | 0.14 |
| Size Total | 0.14 Ac|under 1 Acre |
| Size Total Text | 0.14 Ac|under 1 Acre |
| Zoning Type | Residential |
Rooms
| Level | Type | Length | Width | Dimensions |
|---|---|---|---|---|
| Basement | Laundry Room | 14'9'' x 7'3'' | ||
| Basement | 4pc Bathroom | Measurements not available | ||
| Basement | Bedroom | 11'3'' x 9'0'' | ||
| Basement | Bedroom | 11'3'' x 9'0'' | ||
| Basement | Primary Bedroom | 10'7'' x 10'9'' | ||
| Basement | Laundry Room | 14'9'' x 7'3'' | ||
| Basement | 4pc Bathroom | Measurements not available | ||
| Basement | Bedroom | 11'3'' x 9'0'' | ||
| Basement | Bedroom | 11'3'' x 9'0'' | ||
| Basement | Primary Bedroom | 10'9'' x 10'7'' | ||
| Main Level | 4pc Bathroom | Measurements not available | ||
| Main Level | Kitchen | 15'2'' x 11'2'' | ||
| Main Level | Dining Room | 14'2'' x 12'0'' | ||
| Main Level | Living Room | 15'9'' x 11'2'' | ||
| Main Level | 4pc Bathroom | Measurements not available | ||
| Main Level | Kitchen | 15'2'' x 11'2'' | ||
| Main Level | Dining Room | 14'2'' x 12'0'' | ||
| Main Level | Living Room | 15'9'' x 11'2'' |
https://www.realtor.ca/real-estate/28482146/312-99-avenue-dawson-creek-dawson-creek


