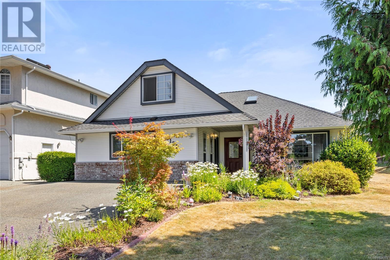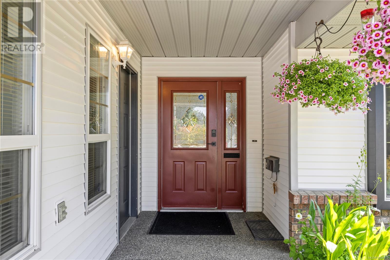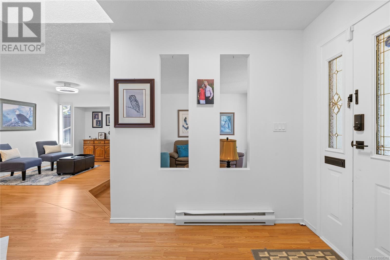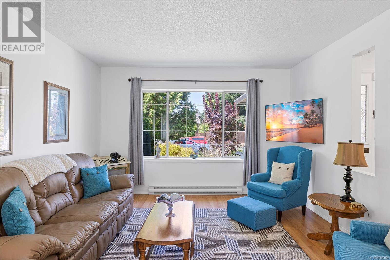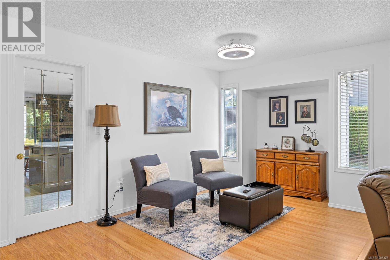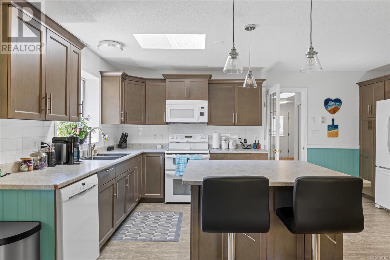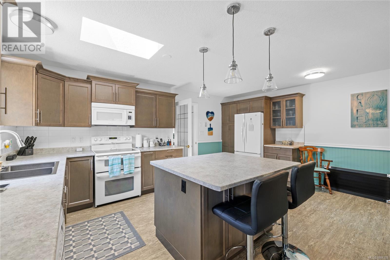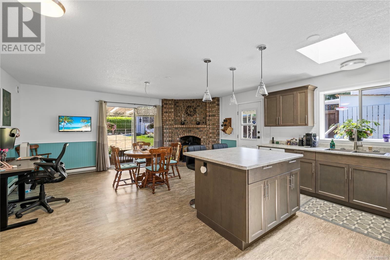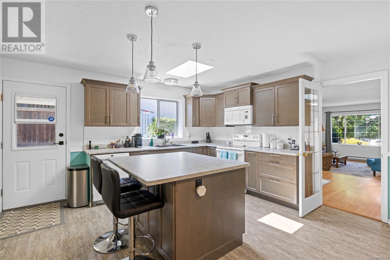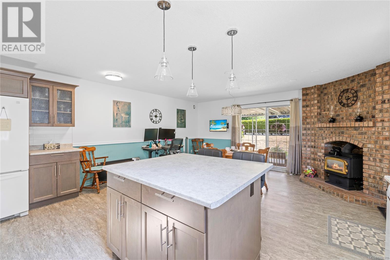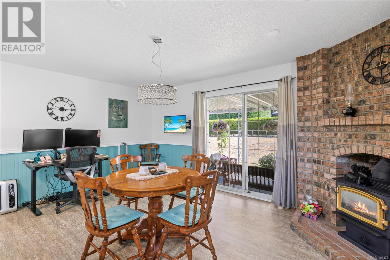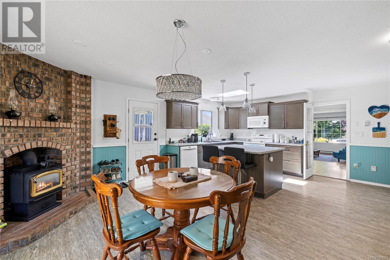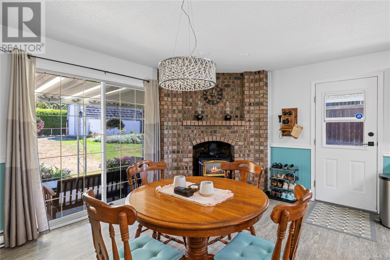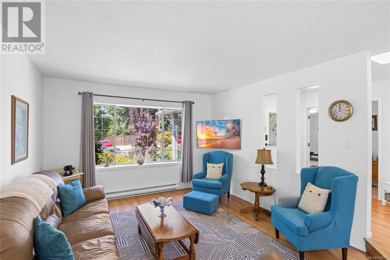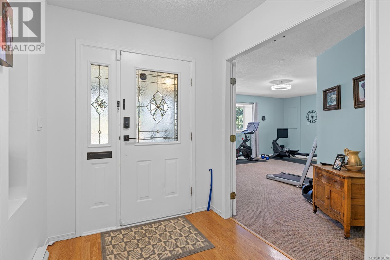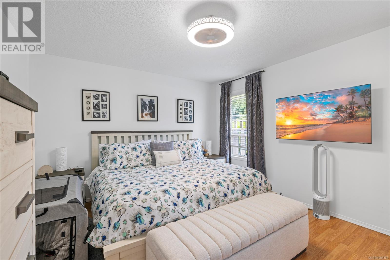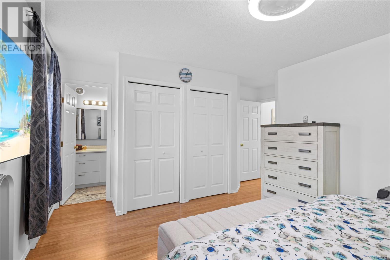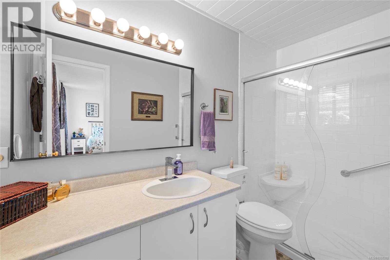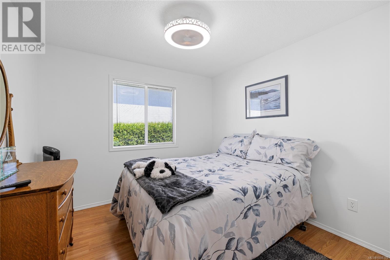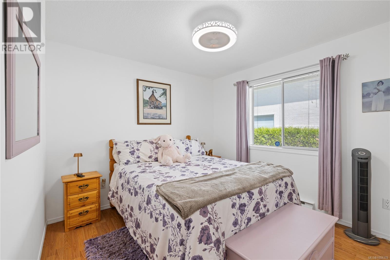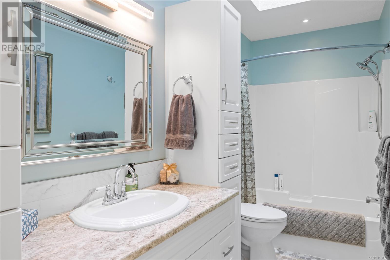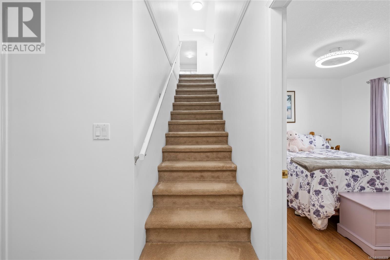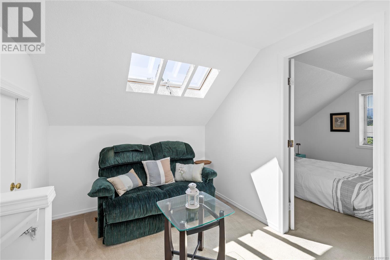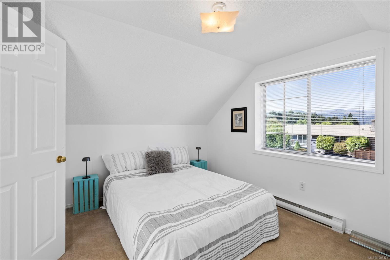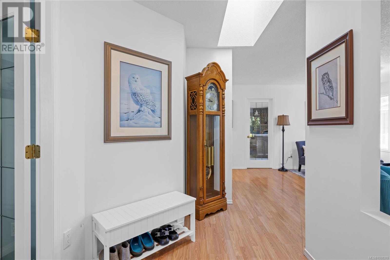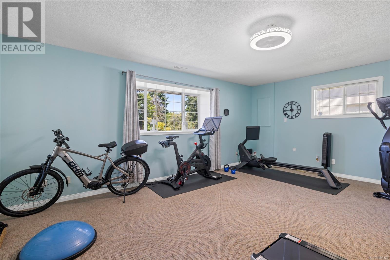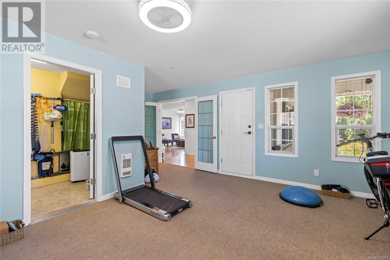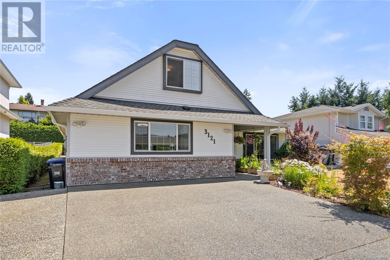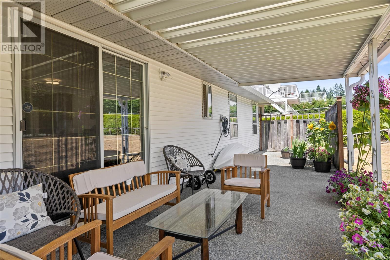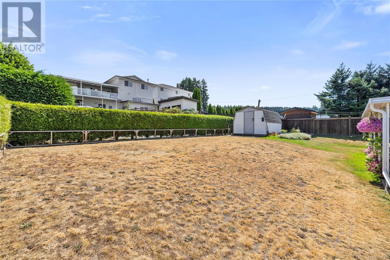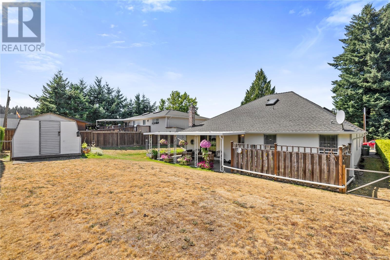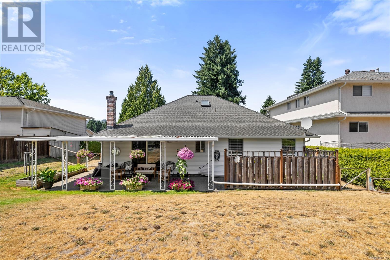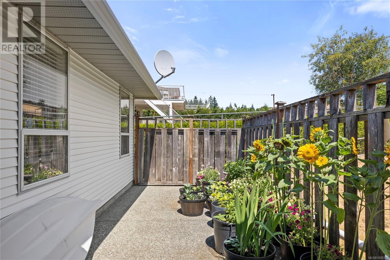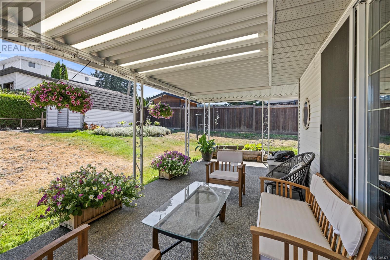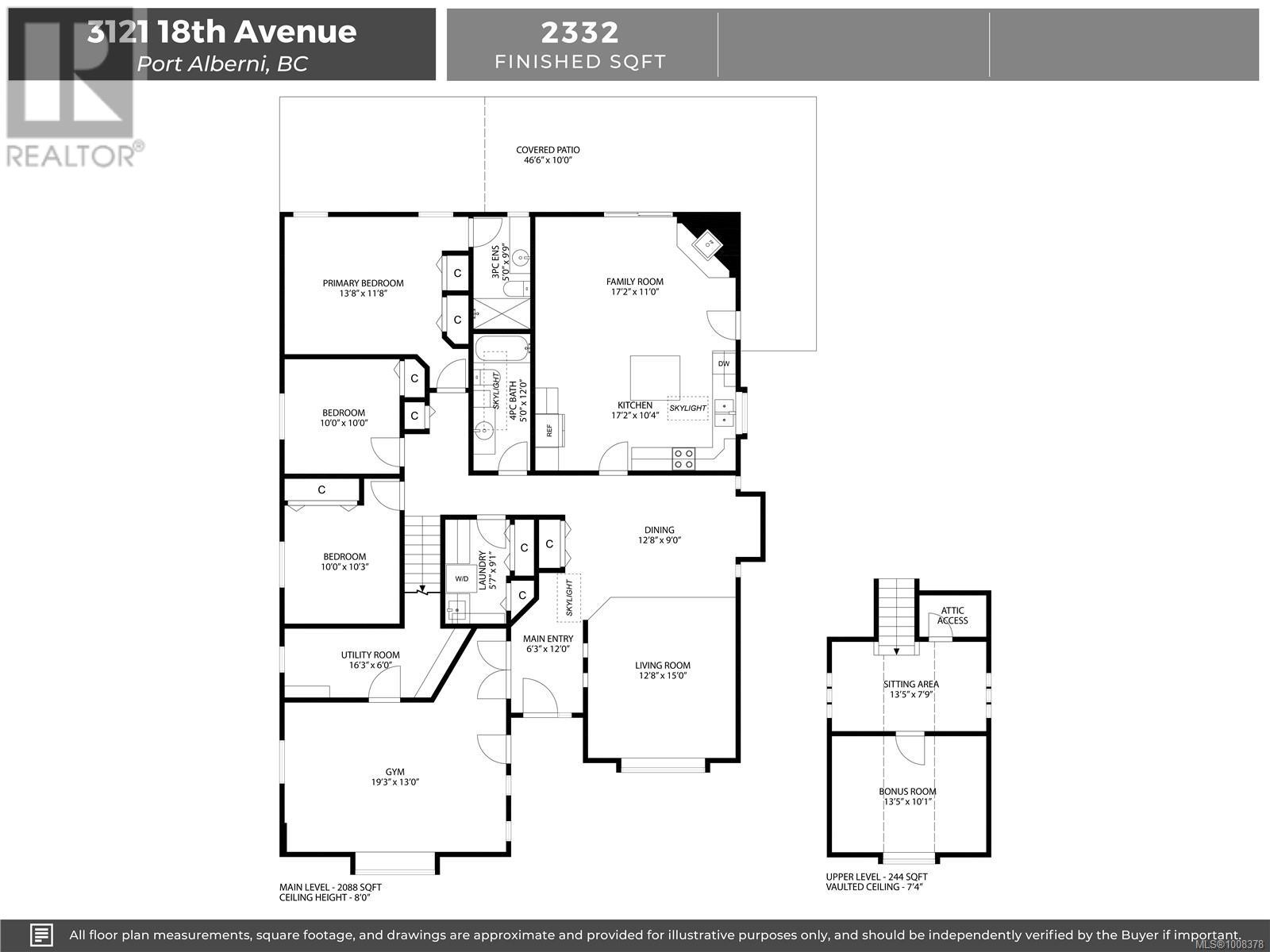3 Bedroom
2 Bathroom
2,332 ft2
Fireplace
None
Baseboard Heaters, Other
$685,000
UPDATED RANCHER WITH A BONUS ROOM LOCATED IN A CUL-DE-SAC ~ featuring 3 spacious bedrooms & 2 bathrooms, including an ensuite in the primary bedroom. As you step inside, you'll be greeted by gleaming hardwood floors as well as a space to your left that could accommodate a home based business.The heart of this home is the expansive kitchen, boasting great cabinetry & plenty of cupboard space! The kitchen seamlessly adjoins the cozy family room, complete with a gas stove, creating an inviting space for gatherings. The living room features a gas stove, while the adjoining dining room is ideal for entertaining. In addition to the main living spaces, this home features a bonus room upstairs. This versatile space is perfect for a game room or even an office, providing flexibility to fit your lifestyle. Nestled on a nice lot with a fully fenced yard, this property offers privacy and safety for outdoor activities. Enjoy the convenience of being close to schools, walking trails, and much more! (id:46156)
Property Details
|
MLS® Number
|
1008378 |
|
Property Type
|
Single Family |
|
Neigbourhood
|
Port Alberni |
|
Features
|
Cul-de-sac, Other |
|
Parking Space Total
|
2 |
Building
|
Bathroom Total
|
2 |
|
Bedrooms Total
|
3 |
|
Constructed Date
|
1991 |
|
Cooling Type
|
None |
|
Fireplace Present
|
Yes |
|
Fireplace Total
|
2 |
|
Heating Fuel
|
Natural Gas |
|
Heating Type
|
Baseboard Heaters, Other |
|
Size Interior
|
2,332 Ft2 |
|
Total Finished Area
|
2332 Sqft |
|
Type
|
House |
Parking
Land
|
Access Type
|
Road Access |
|
Acreage
|
No |
|
Size Irregular
|
8250 |
|
Size Total
|
8250 Sqft |
|
Size Total Text
|
8250 Sqft |
|
Zoning Type
|
Residential |
Rooms
| Level |
Type |
Length |
Width |
Dimensions |
|
Second Level |
Bonus Room |
|
|
13'5 x 10'1 |
|
Second Level |
Office |
|
|
13'5 x 7'9 |
|
Main Level |
Laundry Room |
|
|
16'3 x 6'0 |
|
Main Level |
Gym |
|
|
19'3 x 13'0 |
|
Main Level |
Bathroom |
|
|
5'0 x 12'0 |
|
Main Level |
Bedroom |
|
|
10'0 x 10'3 |
|
Main Level |
Bedroom |
|
|
10'0 x 10'0 |
|
Main Level |
Ensuite |
|
|
5'0 x 9'9 |
|
Main Level |
Primary Bedroom |
|
|
13'8 x 11'8 |
|
Main Level |
Family Room |
|
|
17'2 x 11'0 |
|
Main Level |
Kitchen |
|
|
17'2 x 10'4 |
|
Main Level |
Dining Room |
|
|
12'8 x 9'0 |
|
Main Level |
Living Room |
|
|
12'0 x 15'0 |
|
Main Level |
Entrance |
|
|
6'3 x 12'0 |
https://www.realtor.ca/real-estate/28651260/3121-18th-ave-port-alberni-port-alberni


