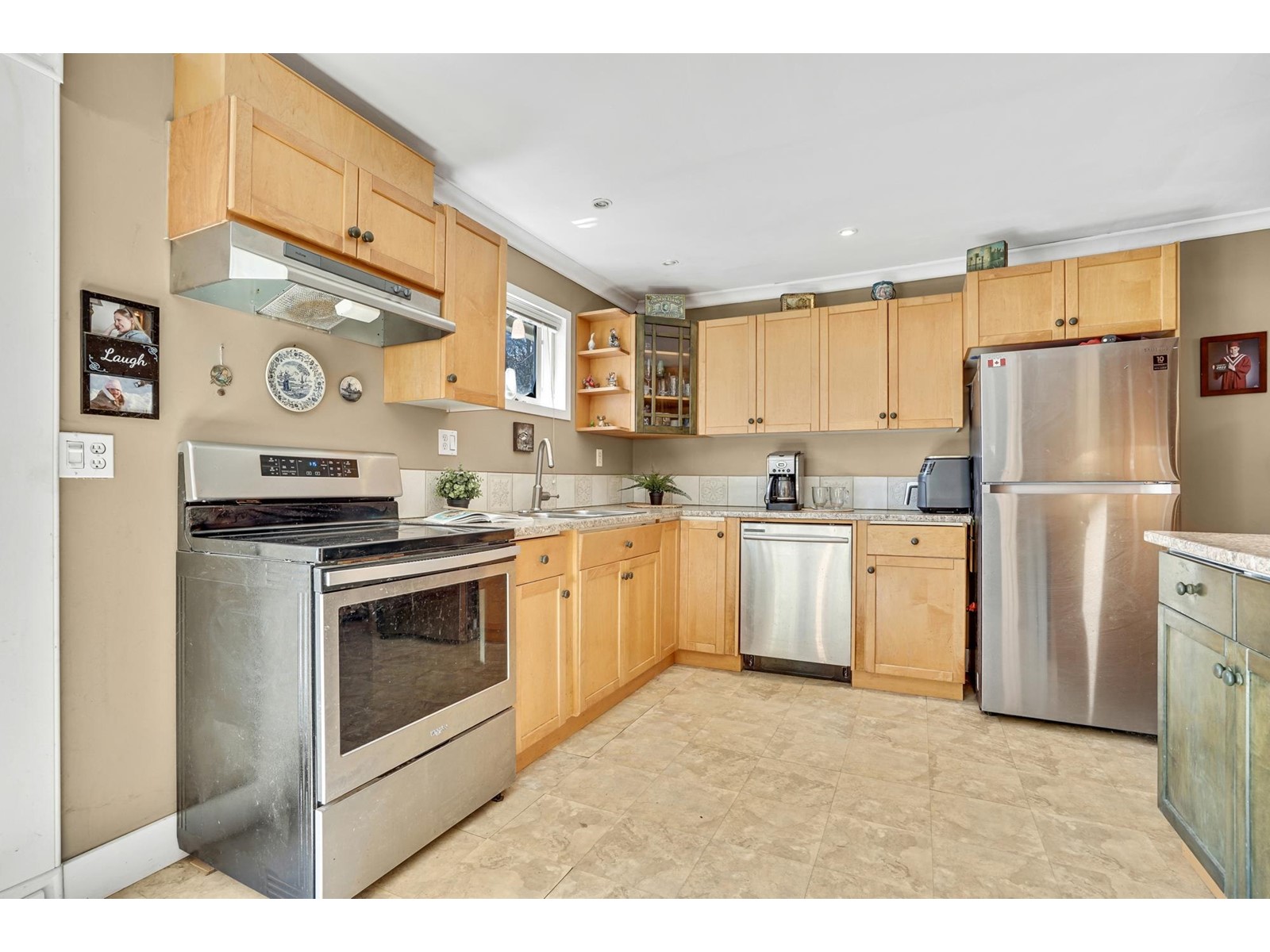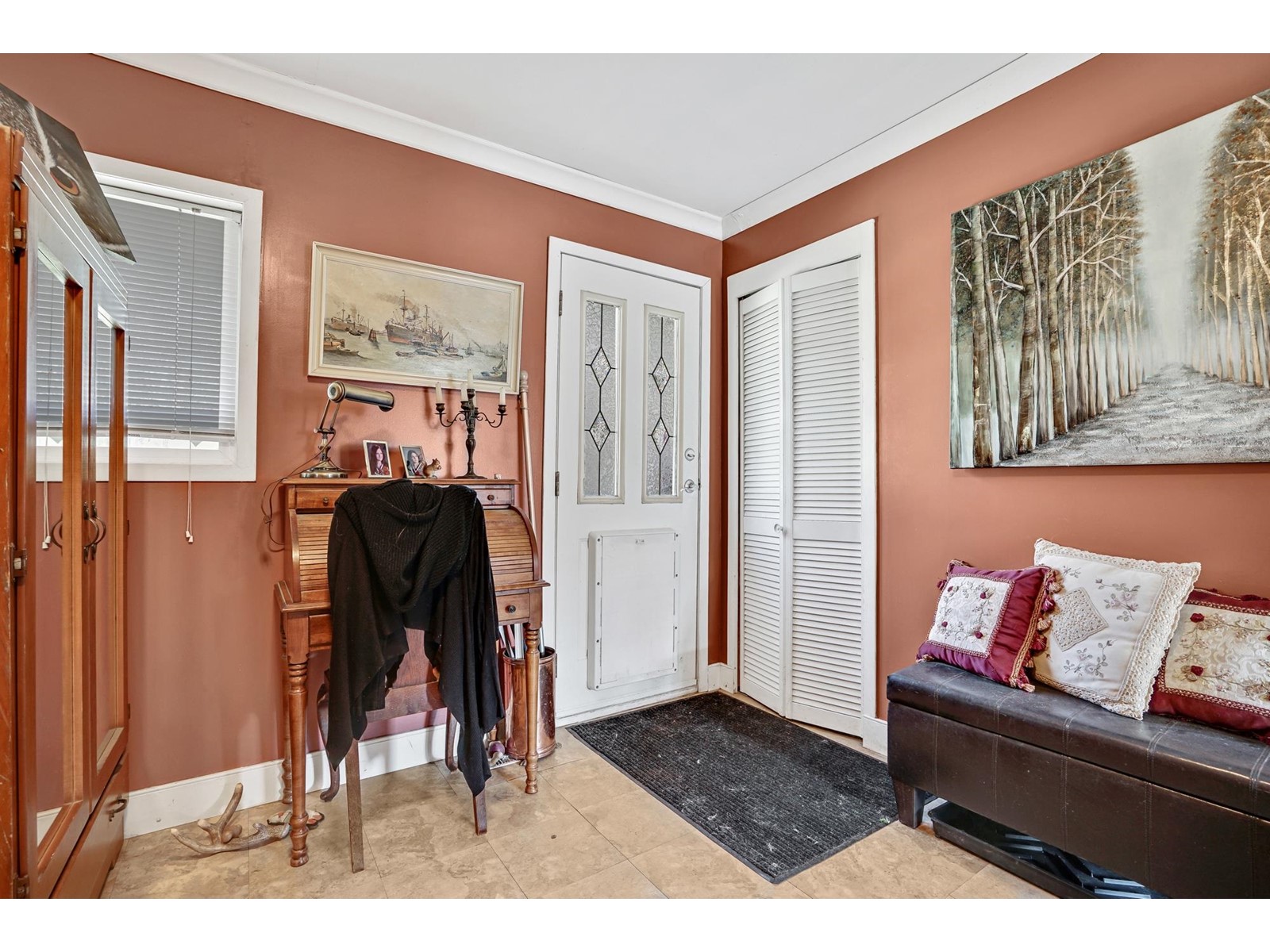2 Bedroom
1 Bathroom
1,192 ft2
Central Air Conditioning
Heat Pump
$369,900
Nestled among mountains with beautiful river and mountain views and just a short walk to the Fraser River, this updated home offers peace and privacy. Complete with a newer roof, heat pump with A/C, updated plumbing and a newer hot water tank, this home is move in ready! The kitchen features an updated fridge, stove, and cabinets while the freshly painted exterior enhances curb appeal. Relax in the private, fenced yard with a koi pond, fruit trees, chicken coop and raised garden beds ready for planting! Large rec room downstairs, and a partially unfinished basement offers space and flexibility for your ideas. Don't miss this gem in scenic Yale, schedule a viewing today! * PREC - Personal Real Estate Corporation (id:46156)
Property Details
|
MLS® Number
|
R2983209 |
|
Property Type
|
Single Family |
|
View Type
|
Mountain View |
Building
|
Bathroom Total
|
1 |
|
Bedrooms Total
|
2 |
|
Appliances
|
Refrigerator, Stove |
|
Basement Development
|
Partially Finished |
|
Basement Type
|
Unknown (partially Finished) |
|
Constructed Date
|
1950 |
|
Construction Style Attachment
|
Detached |
|
Cooling Type
|
Central Air Conditioning |
|
Heating Fuel
|
Electric |
|
Heating Type
|
Heat Pump |
|
Stories Total
|
2 |
|
Size Interior
|
1,192 Ft2 |
|
Type
|
House |
Parking
Land
|
Acreage
|
No |
|
Size Depth
|
120 Ft ,6 In |
|
Size Frontage
|
60 Ft |
|
Size Irregular
|
7187 |
|
Size Total
|
7187 Sqft |
|
Size Total Text
|
7187 Sqft |
Rooms
| Level |
Type |
Length |
Width |
Dimensions |
|
Lower Level |
Laundry Room |
7 ft ,1 in |
9 ft |
7 ft ,1 in x 9 ft |
|
Lower Level |
Utility Room |
7 ft ,9 in |
4 ft ,1 in |
7 ft ,9 in x 4 ft ,1 in |
|
Lower Level |
Recreational, Games Room |
21 ft ,9 in |
11 ft ,1 in |
21 ft ,9 in x 11 ft ,1 in |
|
Lower Level |
Storage |
6 ft ,8 in |
11 ft ,1 in |
6 ft ,8 in x 11 ft ,1 in |
|
Lower Level |
Other |
18 ft ,3 in |
13 ft ,1 in |
18 ft ,3 in x 13 ft ,1 in |
|
Main Level |
Bedroom 2 |
10 ft ,3 in |
11 ft ,1 in |
10 ft ,3 in x 11 ft ,1 in |
|
Main Level |
Bedroom 3 |
11 ft |
11 ft ,4 in |
11 ft x 11 ft ,4 in |
|
Main Level |
Living Room |
13 ft ,2 in |
13 ft ,6 in |
13 ft ,2 in x 13 ft ,6 in |
|
Main Level |
Dining Room |
6 ft ,3 in |
10 ft ,9 in |
6 ft ,3 in x 10 ft ,9 in |
|
Main Level |
Kitchen |
11 ft ,8 in |
10 ft ,9 in |
11 ft ,8 in x 10 ft ,9 in |
https://www.realtor.ca/real-estate/28101077/31256-douglas-street-yale-dogwood-valley-yale





























