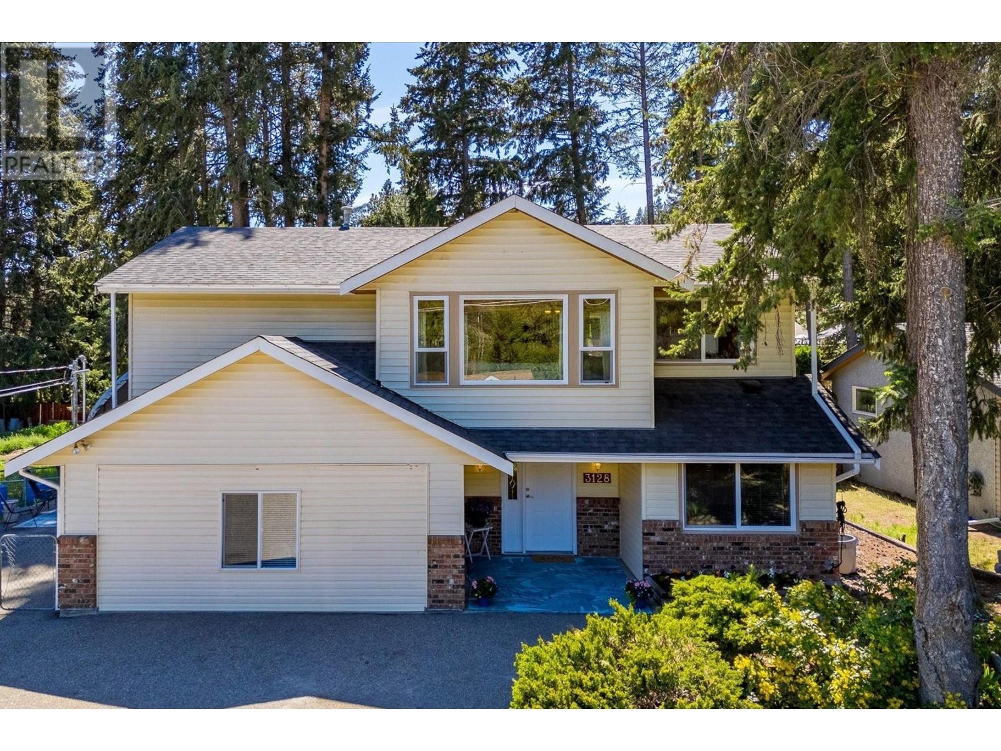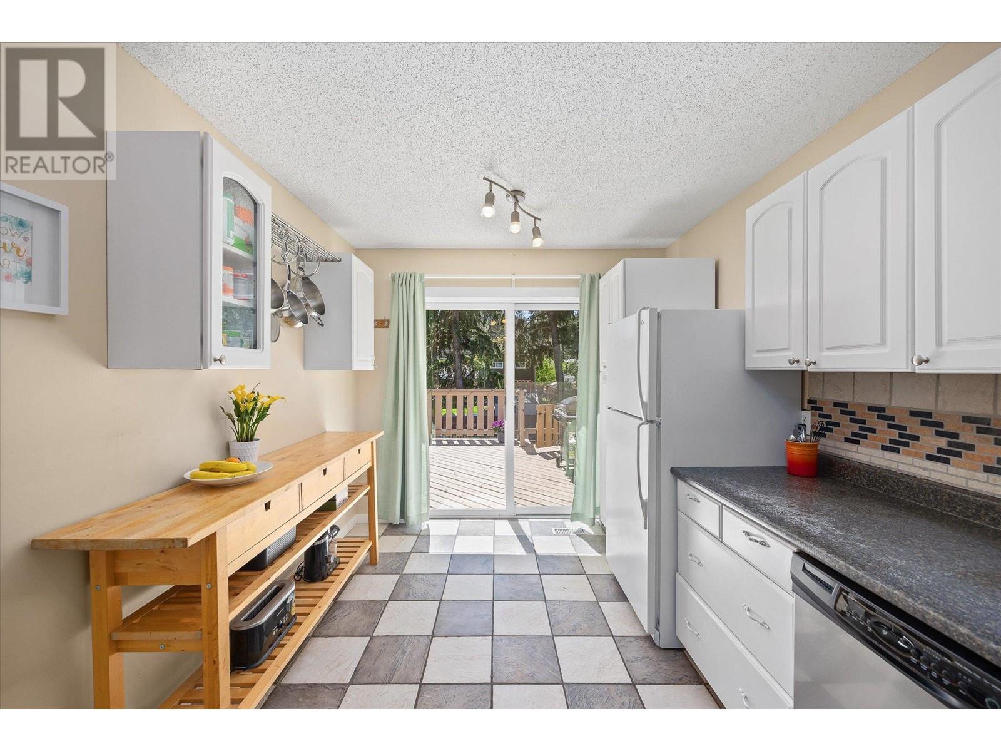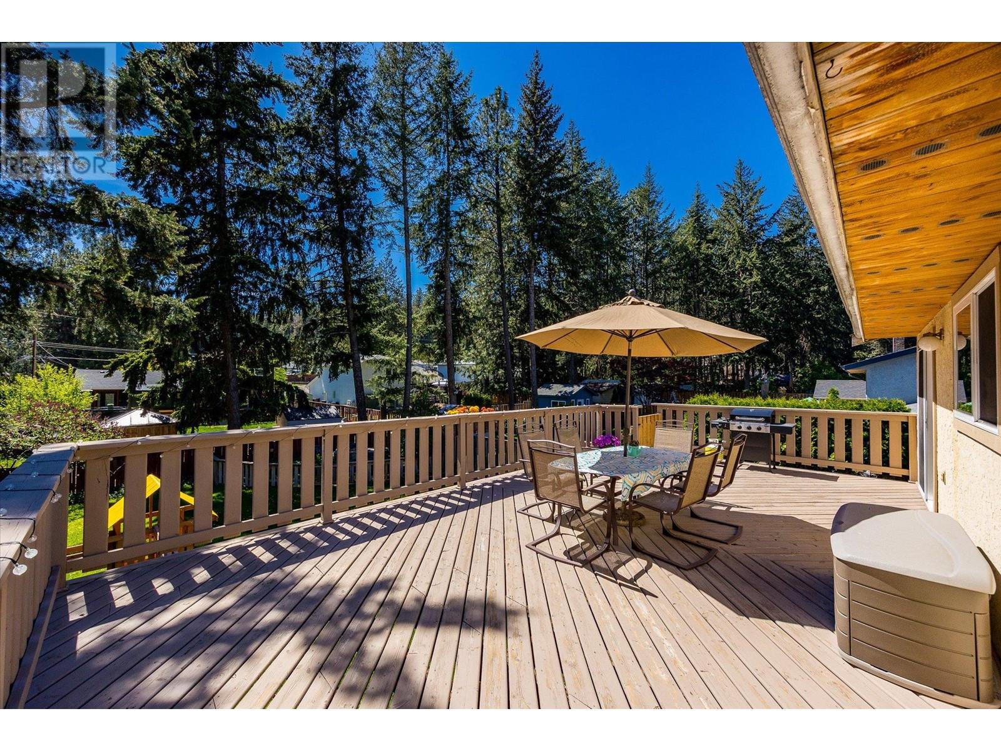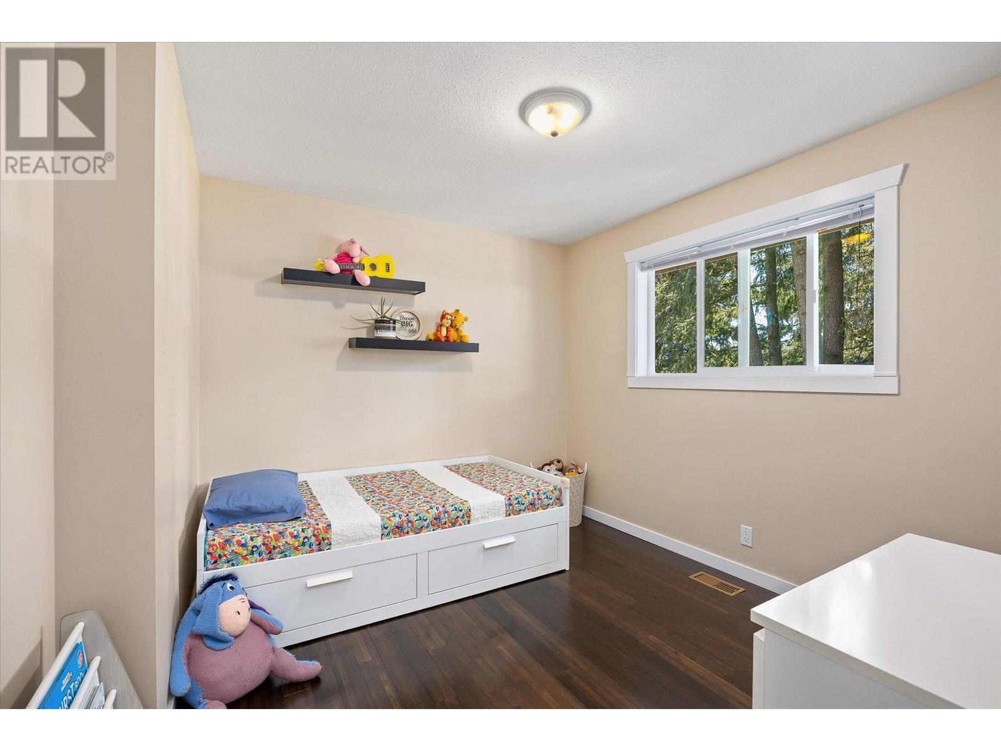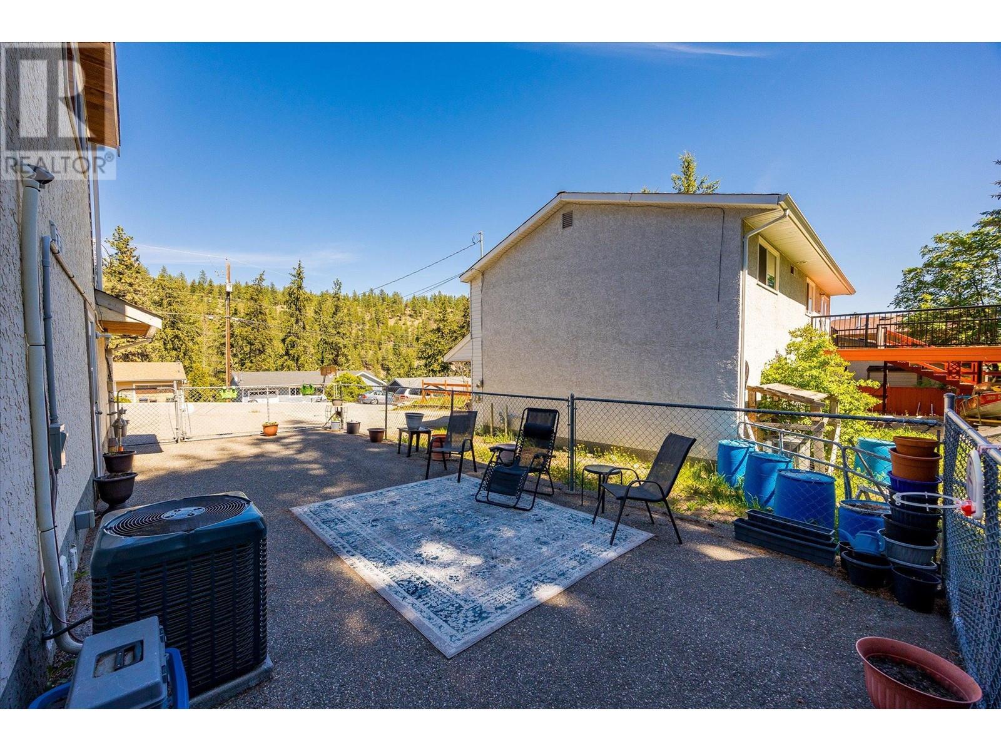5 Bedroom
4 Bathroom
2,380 ft2
Central Air Conditioning
Forced Air, See Remarks
$825,000
Welcome home to a peaceful, family-friendly street in Glenrosa. This spacious two-level home offers 5 bedrooms plus a den—ideal for a growing family. The upper level features 3 bedrooms, 2 bathrooms, and open-concept living filled with natural light. The main level includes an office, in-law suite or extra living space, and a separate one-bedroom suite—the perfect mortgage helper! Enjoy a large upper deck with backyard views and a covered patio below. Recent updates: main bathroom (2025), washer (2024), A/C & furnace (2023). The home boasts a tranquil flat backyard with pool potential, veggie garden, sandpit, rock garden, fire pit, BBQ area, and chicken coop—plus a storage tent and shed. Ample parking for RVs and vehicles. Close to a playground, tennis courts, hiking trails, schools, and highway access. Don’t miss your chance to own this versatile, move-in ready home—schedule your showing today! (id:46156)
Property Details
|
MLS® Number
|
10346226 |
|
Property Type
|
Single Family |
|
Neigbourhood
|
Glenrosa |
|
Parking Space Total
|
6 |
Building
|
Bathroom Total
|
4 |
|
Bedrooms Total
|
5 |
|
Appliances
|
Refrigerator, Dishwasher, Dryer, Range - Electric, Washer |
|
Constructed Date
|
1987 |
|
Construction Style Attachment
|
Detached |
|
Cooling Type
|
Central Air Conditioning |
|
Flooring Type
|
Ceramic Tile, Hardwood, Vinyl |
|
Heating Type
|
Forced Air, See Remarks |
|
Stories Total
|
2 |
|
Size Interior
|
2,380 Ft2 |
|
Type
|
House |
|
Utility Water
|
Municipal Water |
Parking
Land
|
Acreage
|
No |
|
Sewer
|
Septic Tank |
|
Size Frontage
|
20 Ft |
|
Size Irregular
|
0.2 |
|
Size Total
|
0.2 Ac|under 1 Acre |
|
Size Total Text
|
0.2 Ac|under 1 Acre |
|
Zoning Type
|
Unknown |
Rooms
| Level |
Type |
Length |
Width |
Dimensions |
|
Second Level |
Bedroom |
|
|
10'10'' x 9'1'' |
|
Second Level |
Bedroom |
|
|
12'5'' x 10'0'' |
|
Second Level |
3pc Ensuite Bath |
|
|
7'11'' x 6'0'' |
|
Second Level |
Primary Bedroom |
|
|
15'1'' x 11'1'' |
|
Second Level |
4pc Bathroom |
|
|
7'5'' x 6'6'' |
|
Second Level |
Living Room |
|
|
15'11'' x 14'1'' |
|
Second Level |
Dining Room |
|
|
10'2'' x 9'7'' |
|
Second Level |
Kitchen |
|
|
16'11'' x 9'6'' |
|
Main Level |
Utility Room |
|
|
12'7'' x 3'5'' |
|
Main Level |
Living Room |
|
|
8'3'' x 12'4'' |
|
Main Level |
Kitchen |
|
|
13'4'' x 11'3'' |
|
Main Level |
Kitchen |
|
|
11'4'' x 13'5'' |
|
Main Level |
Living Room |
|
|
11'8'' x 14'10'' |
|
Main Level |
Bedroom |
|
|
9'2'' x 13'3'' |
|
Main Level |
Bedroom |
|
|
7'0'' x 10'7'' |
|
Main Level |
Full Bathroom |
|
|
9'5'' x 9'8'' |
|
Main Level |
Full Bathroom |
|
|
5'4'' x 7'1'' |
|
Main Level |
Den |
|
|
9'6'' x 10'4'' |
https://www.realtor.ca/real-estate/28289579/3128-coventry-crescent-west-kelowna-glenrosa


