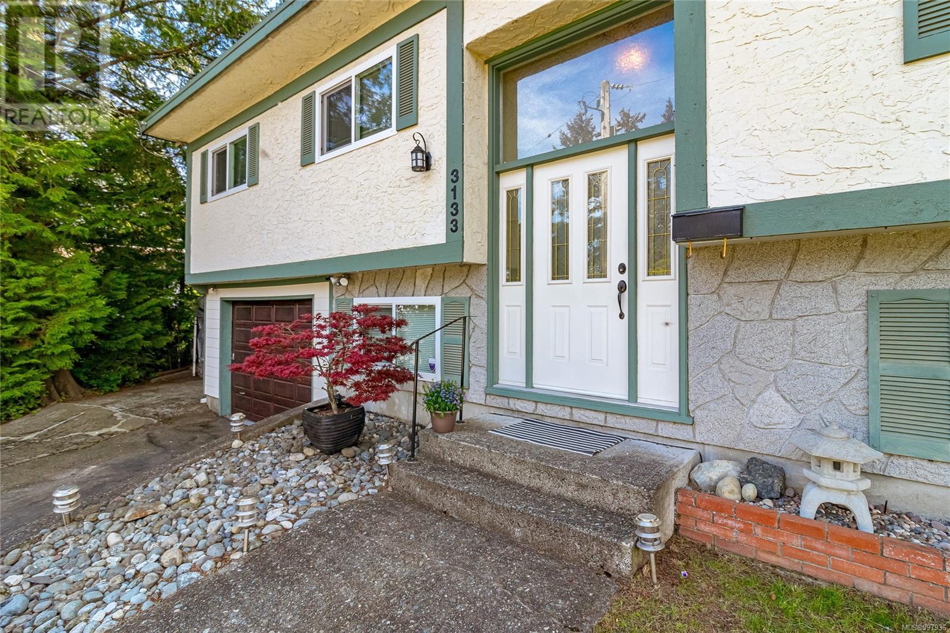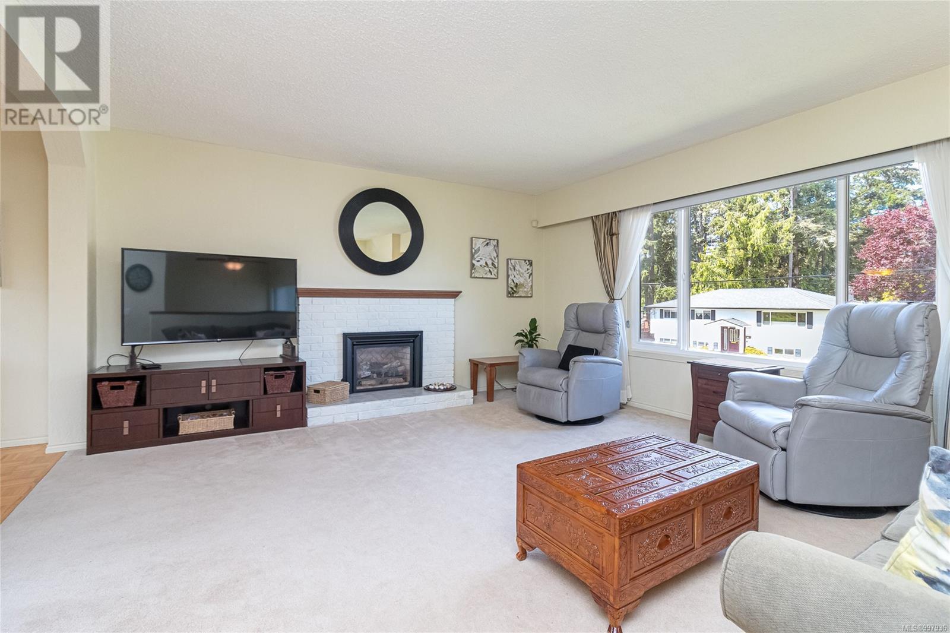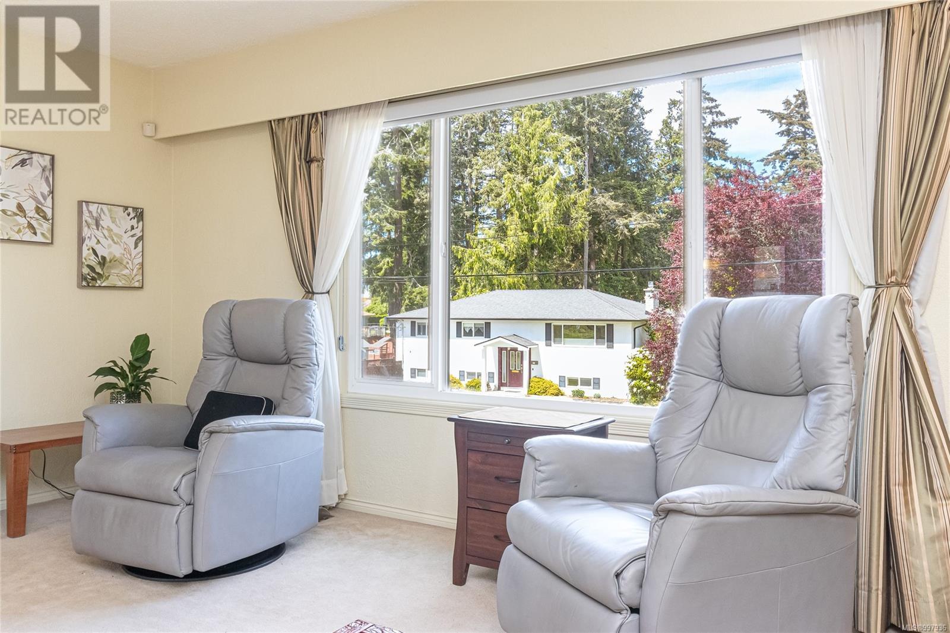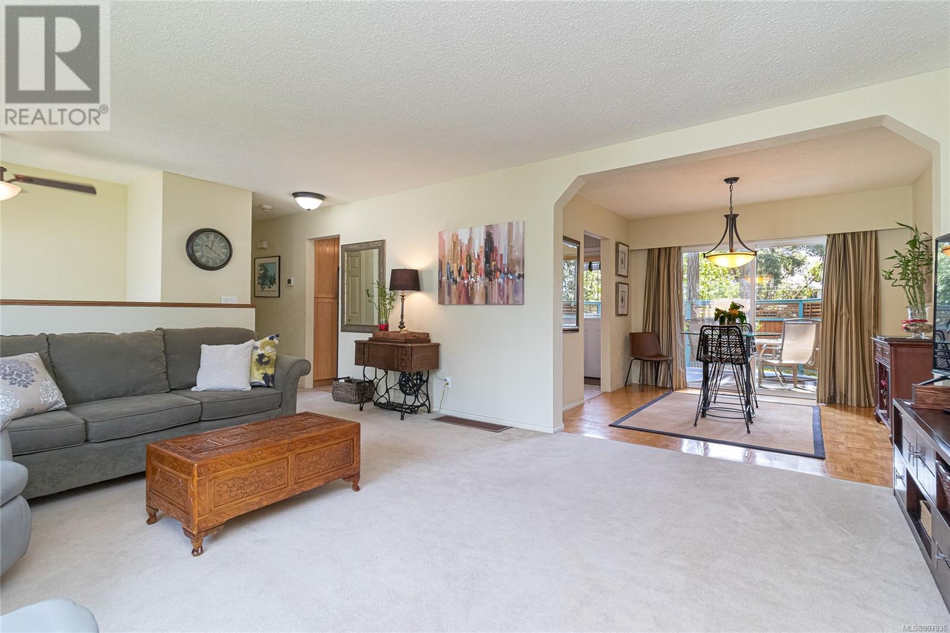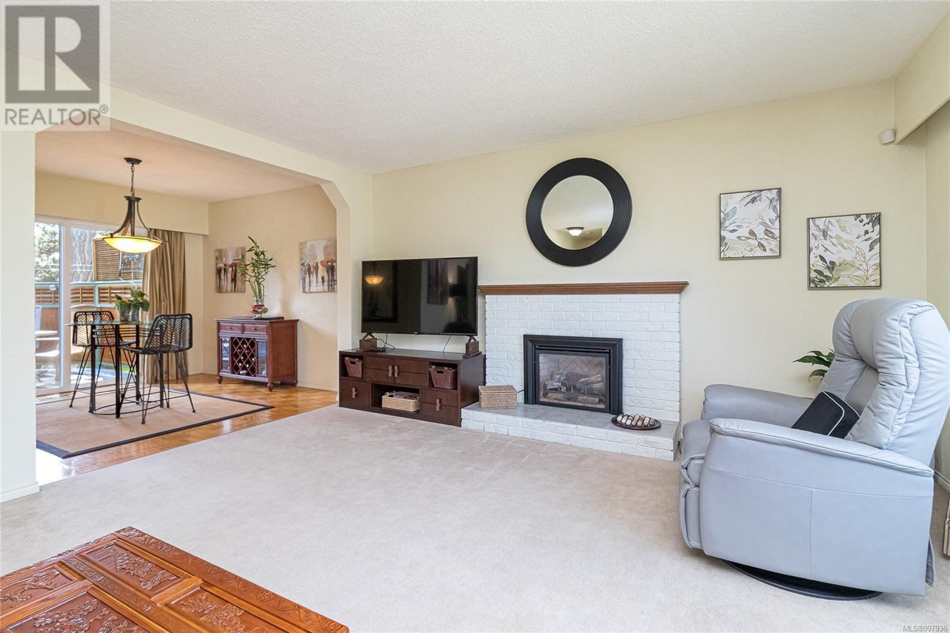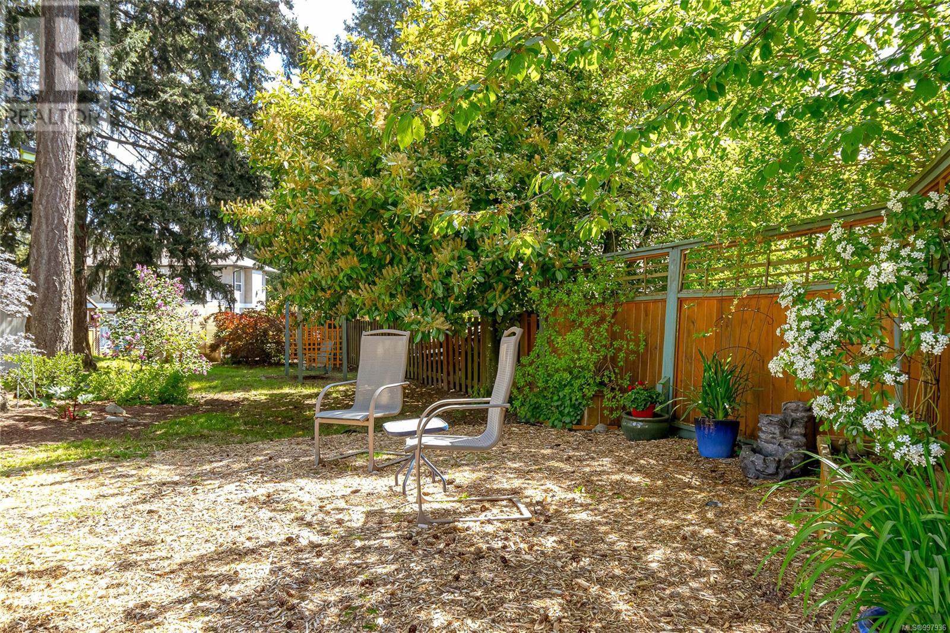5 Bedroom
2 Bathroom
2,382 ft2
Westcoast
Fireplace
None
Baseboard Heaters, Forced Air
$985,000
Discover this charming 5-bedroom, 2-bathroom 2,382 sq ft home nestled in a peaceful, established Colwood neighbourhood. Set on a generous 12,414 sq ft lot, the expansive yard provides fantastic space for outdoor activities, gardening, or future expansion. Families will appreciate the spacious bedrooms, large updated eat-in kitchen, and easy access from the living/dining space to the back yard and deck. Over the years numerous thoughtful upgrades & improvements have been made, enhancing both functionality & comfort. The lower level with 2 bedrooms, bathroom, laundry, spacious rec room & 7'5'' ceilings is an easy suite conversion for a built in mortgage helper! Enjoy the tranquility of a quiet street while being close to beaches, parks & trails, shopping, great schools, golf, recreation and amenities. This immaculate home is a rare find for those seeking space, convenience, suite potential and a welcoming community. Don't miss out - book your private viewing today! (id:46156)
Property Details
|
MLS® Number
|
997936 |
|
Property Type
|
Single Family |
|
Neigbourhood
|
Wishart North |
|
Features
|
Central Location, Level Lot, Park Setting, Southern Exposure, Other |
|
Parking Space Total
|
4 |
|
Plan
|
Vip22017 |
|
Structure
|
Greenhouse, Shed |
Building
|
Bathroom Total
|
2 |
|
Bedrooms Total
|
5 |
|
Architectural Style
|
Westcoast |
|
Constructed Date
|
1969 |
|
Cooling Type
|
None |
|
Fireplace Present
|
Yes |
|
Fireplace Total
|
1 |
|
Heating Fuel
|
Natural Gas |
|
Heating Type
|
Baseboard Heaters, Forced Air |
|
Size Interior
|
2,382 Ft2 |
|
Total Finished Area
|
2007 Sqft |
|
Type
|
House |
Land
|
Access Type
|
Road Access |
|
Acreage
|
No |
|
Size Irregular
|
12414 |
|
Size Total
|
12414 Sqft |
|
Size Total Text
|
12414 Sqft |
|
Zoning Type
|
Residential |
Rooms
| Level |
Type |
Length |
Width |
Dimensions |
|
Lower Level |
Recreation Room |
|
|
10'6 x 10'3 |
|
Lower Level |
Bathroom |
|
|
3-Piece |
|
Lower Level |
Bedroom |
|
|
9'10 x 9'0 |
|
Lower Level |
Laundry Room |
|
|
10'3 x 5'5 |
|
Lower Level |
Bedroom |
|
|
7'6 x 10'3 |
|
Main Level |
Kitchen |
|
|
12'10 x 10'3 |
|
Main Level |
Dining Room |
|
|
10'1 x 10'0 |
|
Main Level |
Living Room |
|
|
16'9 x 14'8 |
|
Main Level |
Bathroom |
|
|
3-Piece |
|
Main Level |
Primary Bedroom |
|
|
13'3 x 10'3 |
|
Main Level |
Bedroom |
|
|
10'8 x 8'7 |
|
Main Level |
Bedroom |
|
|
10'9 x 11'2 |
https://www.realtor.ca/real-estate/28279893/3133-carran-rd-colwood-wishart-north






