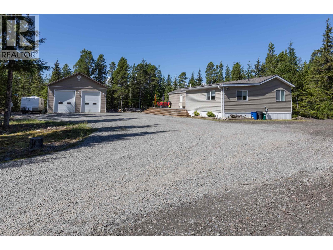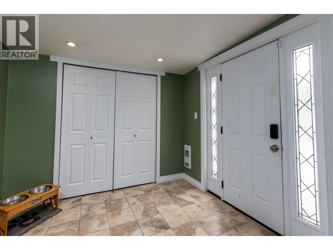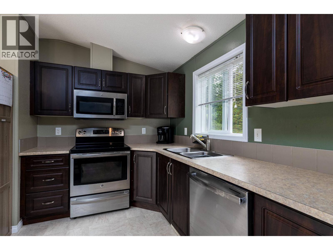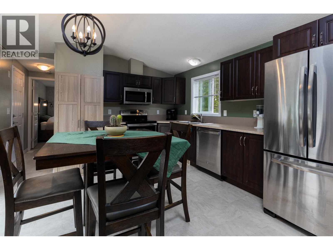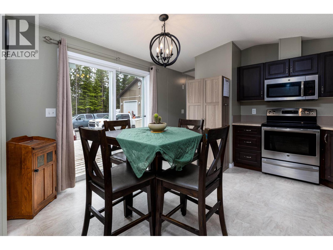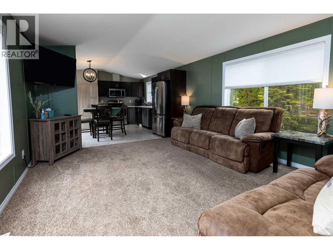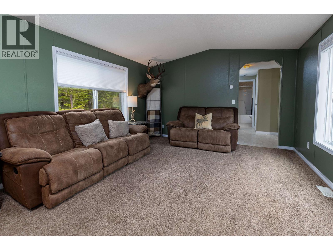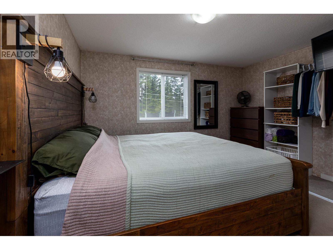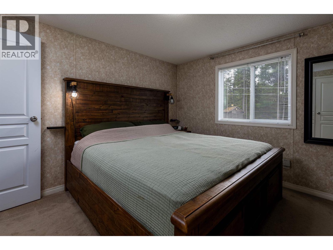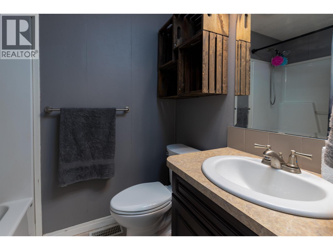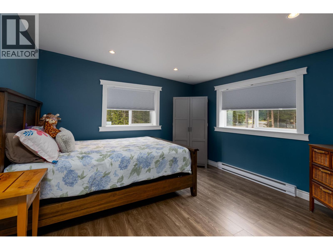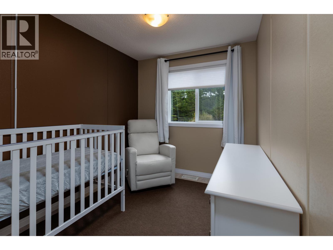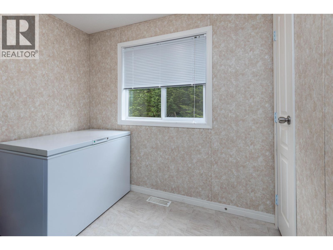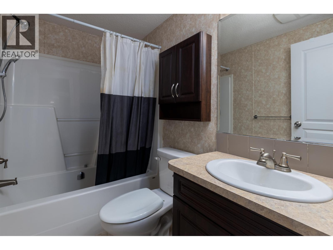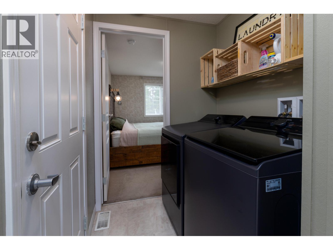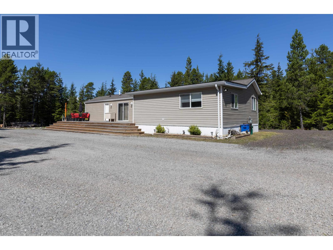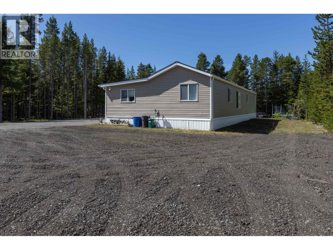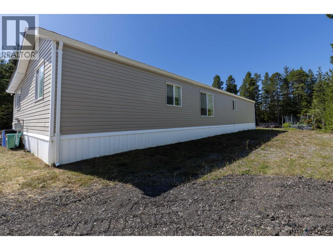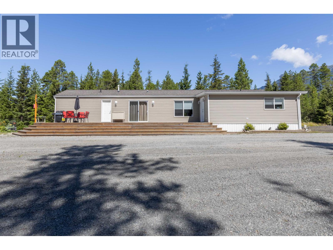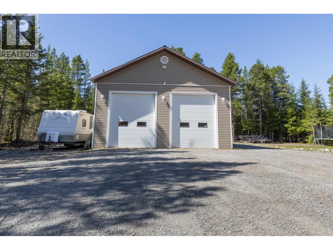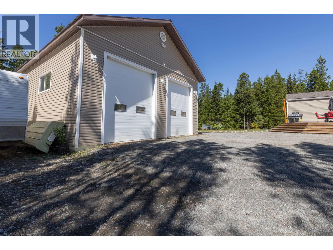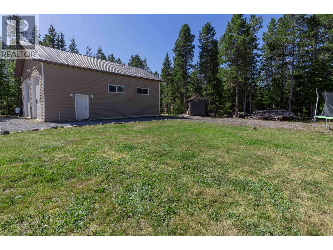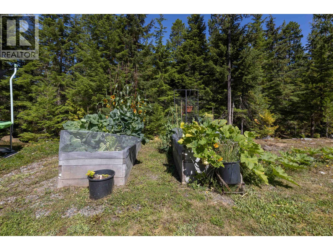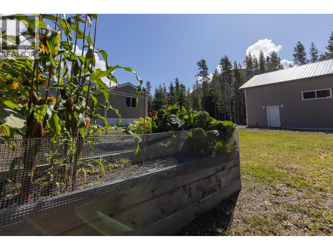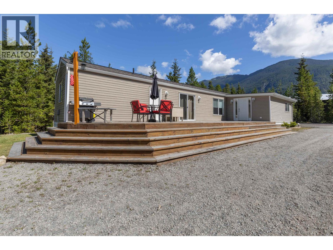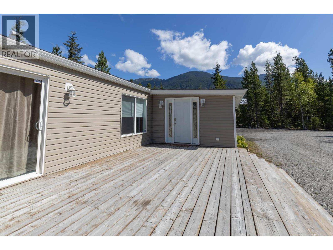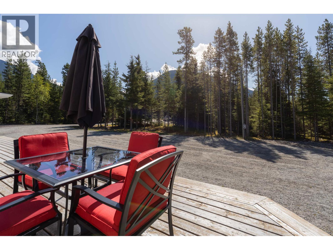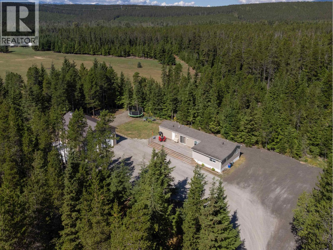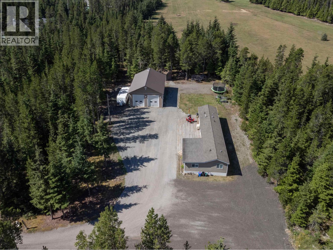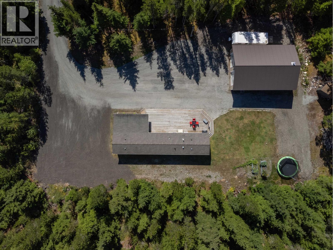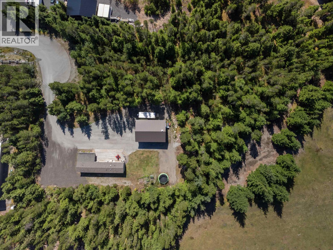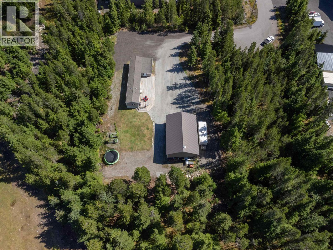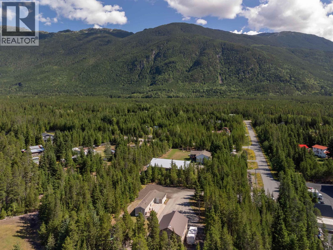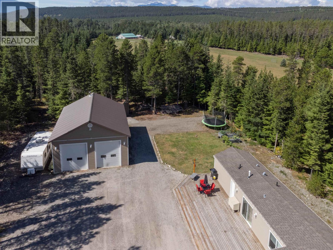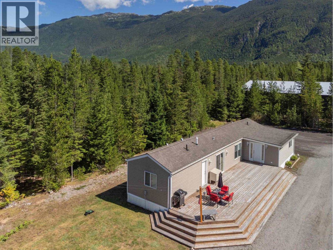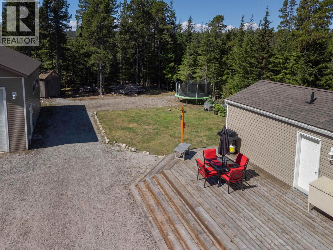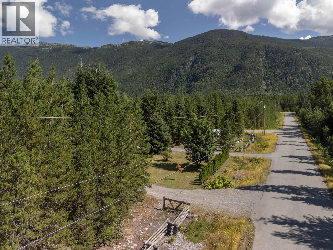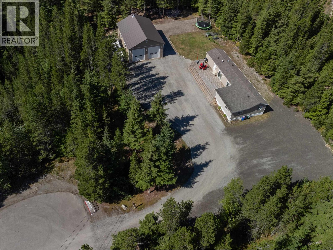4 Bedroom
2 Bathroom
1,161 ft2
Fireplace
Baseboard Heaters, Forced Air
Acreage
$609,900
* PREC - Personal Real Estate Corporation. Tucked away at the end of a quiet Jackpine cul-de-sac, this clean and well-kept 2014 four-bedroom, two-bathroom home sits on two private acres. Enjoy a spacious sundeck, perfect for BBQs or relaxing in the sun. Comes with all appliances, including a brand-new washer/dryer. The 40'x30' insulated shop features two 12' doors, full power for welders/compressors, and a certified wood stove for cozy heat. Tons of space for RVs, boats, and more. A rare find in a peaceful location-this one has it all! (id:46156)
Property Details
|
MLS® Number
|
R3037969 |
|
Property Type
|
Single Family |
|
View Type
|
Mountain View |
Building
|
Bathroom Total
|
2 |
|
Bedrooms Total
|
4 |
|
Appliances
|
Washer, Dryer, Refrigerator, Stove, Dishwasher |
|
Basement Type
|
None |
|
Constructed Date
|
2014 |
|
Construction Style Attachment
|
Detached |
|
Construction Style Other
|
Manufactured |
|
Exterior Finish
|
Vinyl Siding |
|
Fireplace Present
|
Yes |
|
Fireplace Total
|
1 |
|
Foundation Type
|
Unknown |
|
Heating Fuel
|
Natural Gas |
|
Heating Type
|
Baseboard Heaters, Forced Air |
|
Roof Material
|
Asphalt Shingle |
|
Roof Style
|
Conventional |
|
Stories Total
|
1 |
|
Size Interior
|
1,161 Ft2 |
|
Total Finished Area
|
1161 Sqft |
|
Type
|
Manufactured Home/mobile |
|
Utility Water
|
Drilled Well |
Parking
Land
|
Acreage
|
Yes |
|
Size Irregular
|
87124 |
|
Size Total
|
87124 Sqft |
|
Size Total Text
|
87124 Sqft |
Rooms
| Level |
Type |
Length |
Width |
Dimensions |
|
Basement |
Bedroom 4 |
9 ft |
7 ft ,4 in |
9 ft x 7 ft ,4 in |
|
Main Level |
Primary Bedroom |
12 ft ,8 in |
11 ft ,4 in |
12 ft ,8 in x 11 ft ,4 in |
|
Main Level |
Bedroom 2 |
11 ft ,7 in |
11 ft ,5 in |
11 ft ,7 in x 11 ft ,5 in |
|
Main Level |
Bedroom 3 |
7 ft ,8 in |
7 ft ,4 in |
7 ft ,8 in x 7 ft ,4 in |
|
Main Level |
Kitchen |
13 ft ,9 in |
12 ft ,8 in |
13 ft ,9 in x 12 ft ,8 in |
|
Main Level |
Living Room |
15 ft ,4 in |
12 ft ,8 in |
15 ft ,4 in x 12 ft ,8 in |
|
Main Level |
Foyer |
9 ft ,5 in |
9 ft |
9 ft ,5 in x 9 ft |
https://www.realtor.ca/real-estate/28746381/3134-edgewood-drive-terrace


