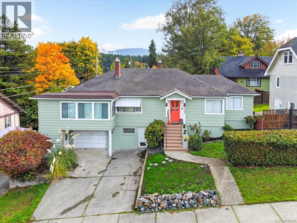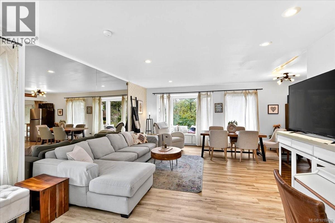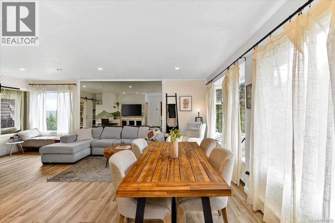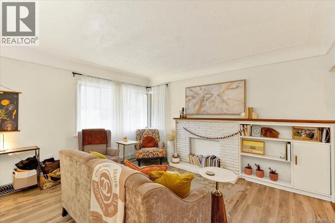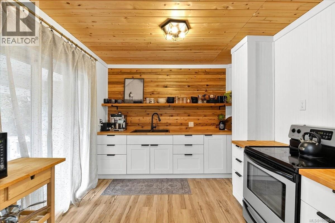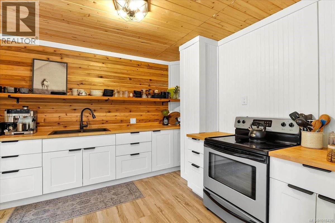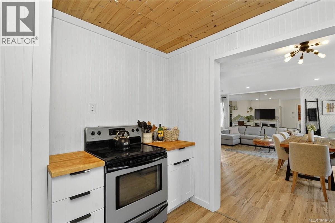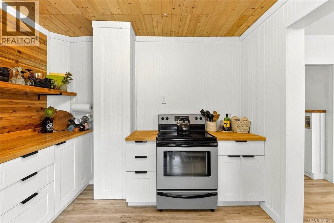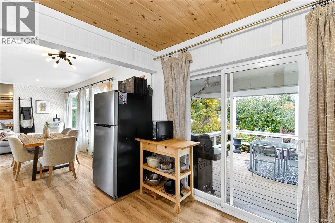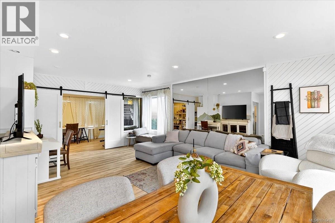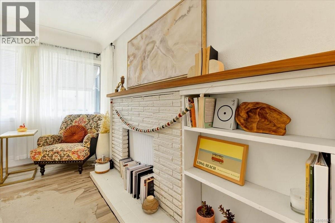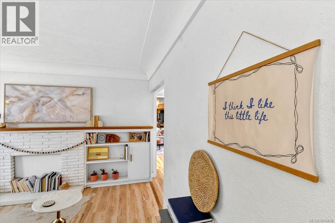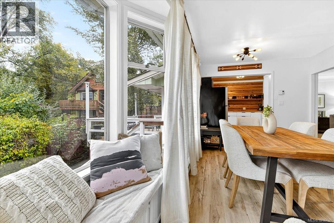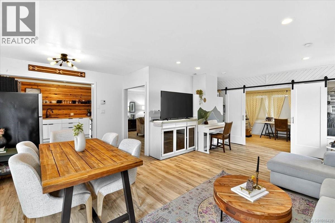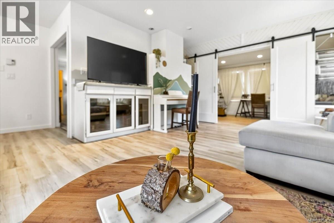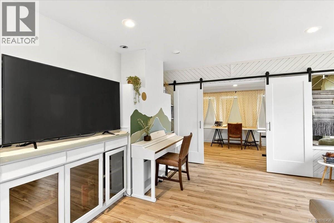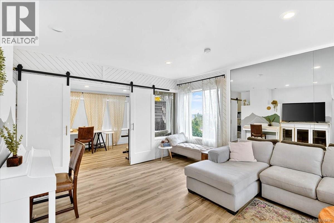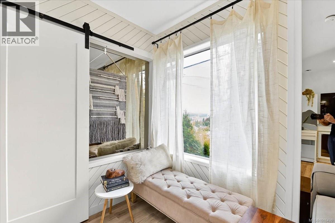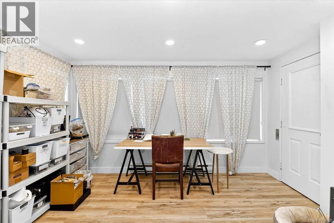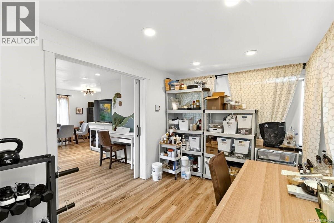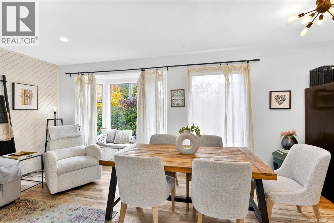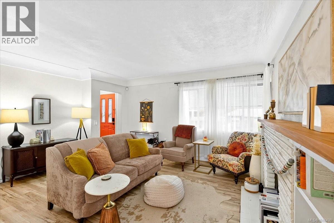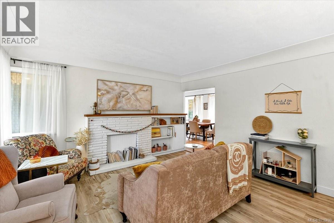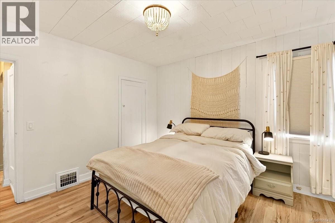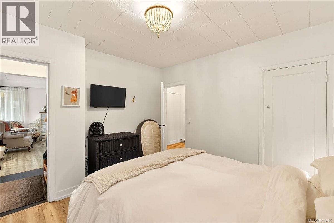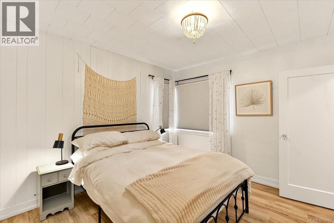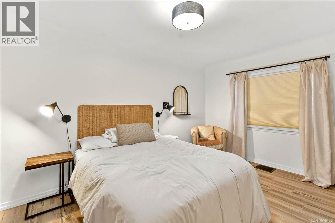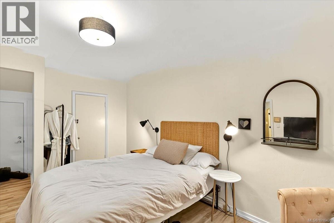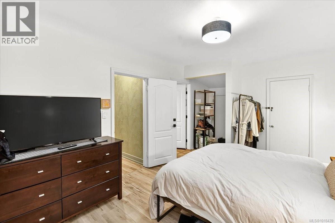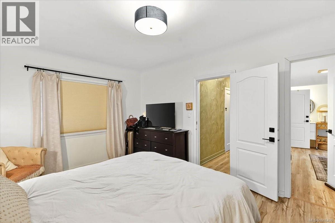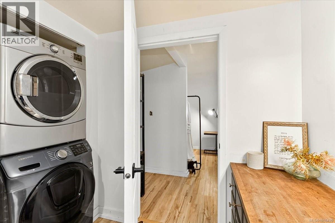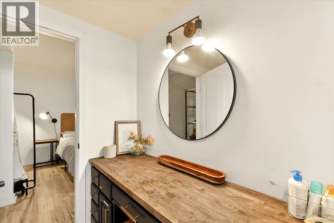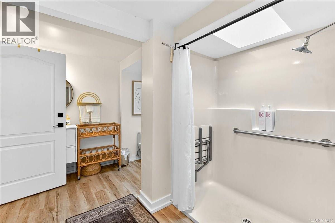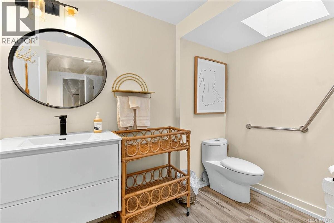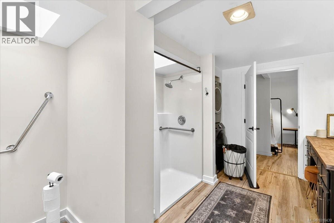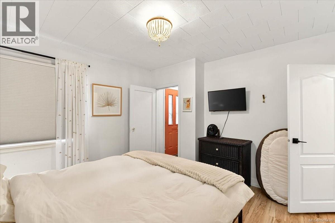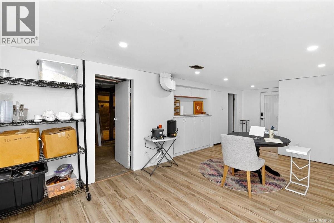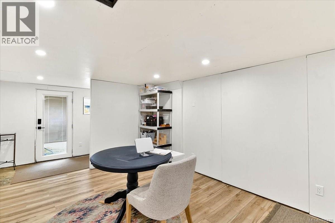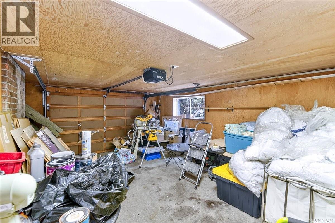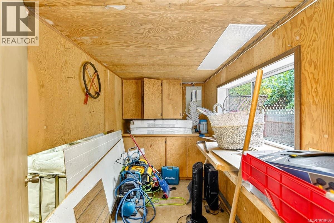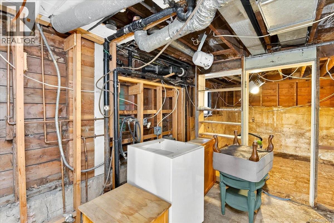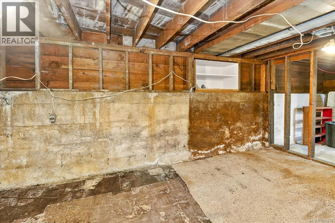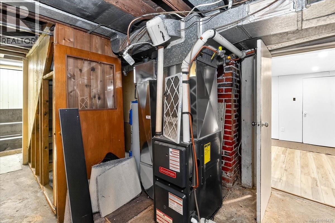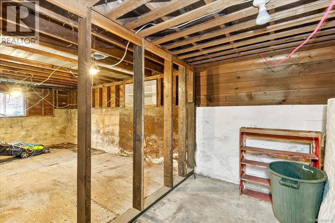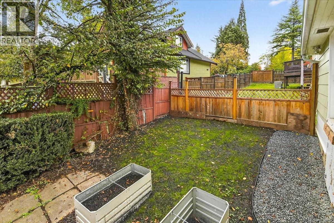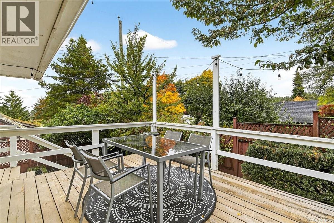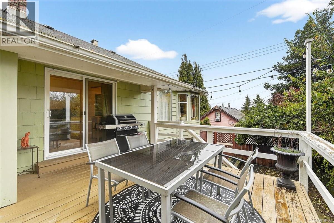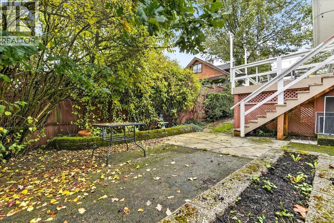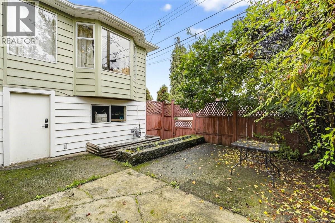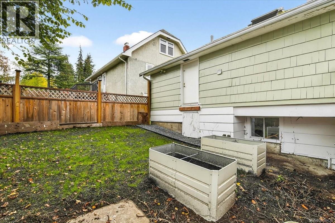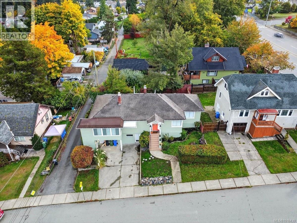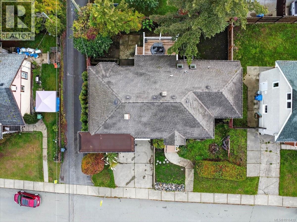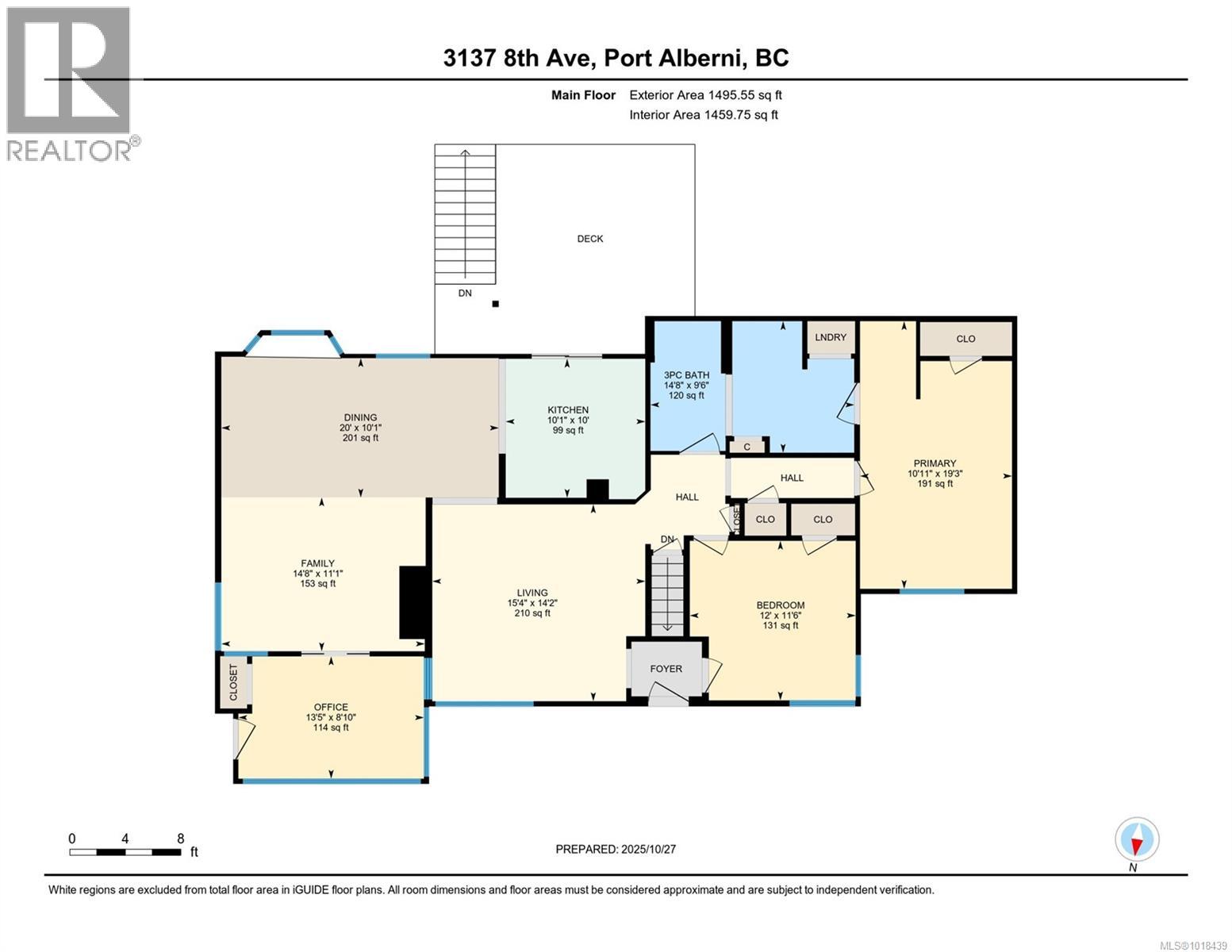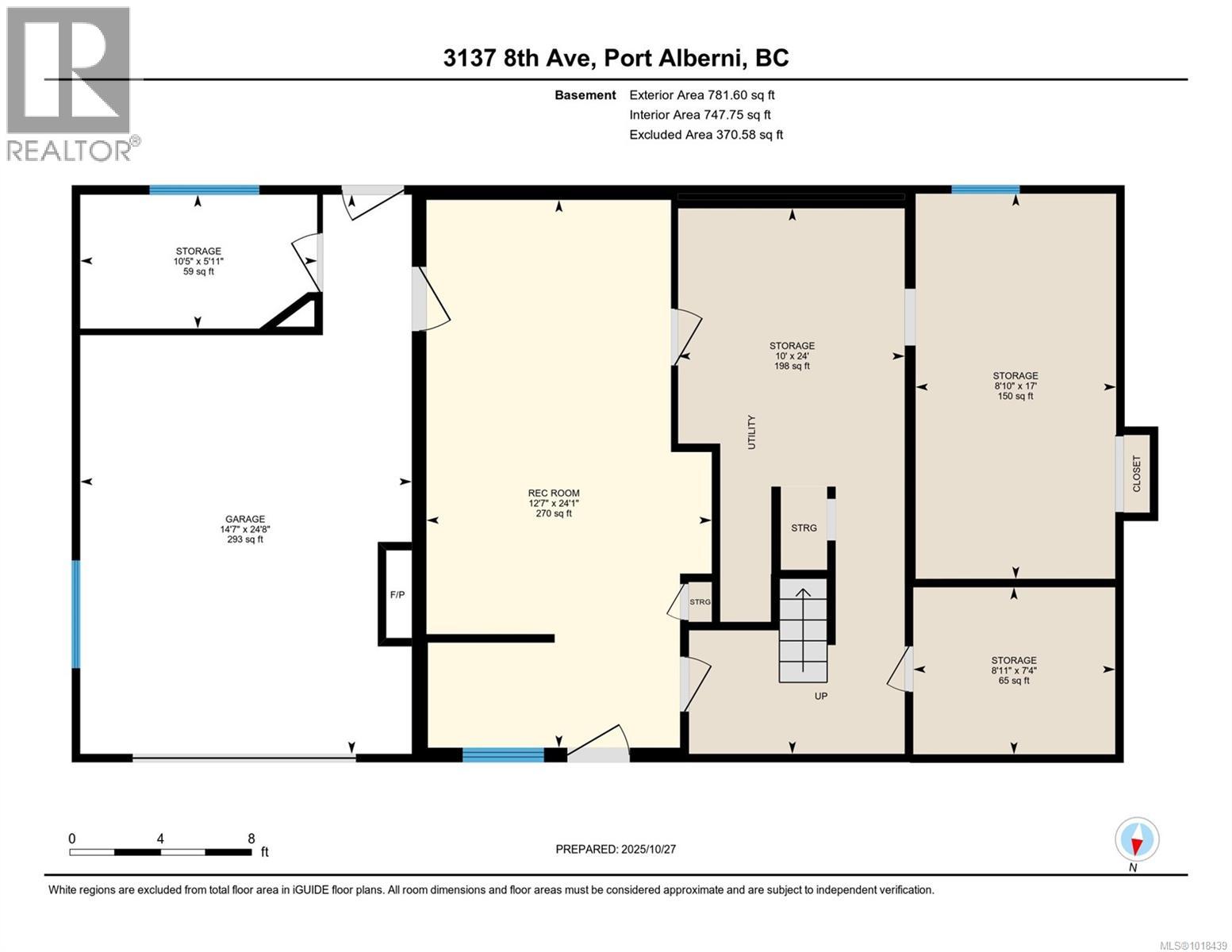3 Bedroom
1 Bathroom
2,678 ft2
None
Forced Air
$569,000
Bright and inviting home featuring a spacious open floor plan and a fully remodeled upper level with a modern touch. The lower level offers excellent suite potential, perfect for extended family or extra income. An elevator provides easy access for everyone. Located in South Port, one of Port Alberni’s most desirable and fast-growing areas, just up the street from Gyro Park and minutes to the Harbour Quay, shops, and restaurants. The private, low-maintenance backyard includes a sunny deck and a charming patio—ideal for relaxing or entertaining. Enjoy west-facing sunsets, a peekaboo view of the inlet, and stunning mountain views from your own yard. Don't wait to invest in the lifestyle you’ve been dreaming of. (id:46156)
Property Details
|
MLS® Number
|
1018439 |
|
Property Type
|
Single Family |
|
Neigbourhood
|
Port Alberni |
|
Features
|
Central Location, Hillside, Partially Cleared, Other, Marine Oriented |
|
Parking Space Total
|
3 |
|
View Type
|
Mountain View, Ocean View |
Building
|
Bathroom Total
|
1 |
|
Bedrooms Total
|
3 |
|
Constructed Date
|
1941 |
|
Cooling Type
|
None |
|
Fire Protection
|
Fire Alarm System |
|
Heating Fuel
|
Electric, Natural Gas |
|
Heating Type
|
Forced Air |
|
Size Interior
|
2,678 Ft2 |
|
Total Finished Area
|
2308 Sqft |
|
Type
|
House |
Land
|
Acreage
|
No |
|
Size Irregular
|
4290 |
|
Size Total
|
4290 Sqft |
|
Size Total Text
|
4290 Sqft |
|
Zoning Description
|
R |
|
Zoning Type
|
Residential |
Rooms
| Level |
Type |
Length |
Width |
Dimensions |
|
Lower Level |
Storage |
|
|
17'0 x 8'10 |
|
Lower Level |
Storage |
|
|
5'11 x 10'5 |
|
Lower Level |
Storage |
|
|
7'4 x 8'11 |
|
Lower Level |
Storage |
|
|
24'0 x 10'0 |
|
Lower Level |
Recreation Room |
|
|
24'1 x 12'7 |
|
Main Level |
Primary Bedroom |
|
|
19'3 x 10'11 |
|
Main Level |
Bedroom |
|
|
8'10 x 13'5 |
|
Main Level |
Living Room |
|
|
14'2 x 15'4 |
|
Main Level |
Kitchen |
|
|
10'0 x 10'1 |
|
Main Level |
Family Room |
|
|
11'1 x 14'8 |
|
Main Level |
Dining Room |
|
|
10'1 x 20'0 |
|
Main Level |
Bedroom |
|
|
11'6 x 12'0 |
|
Main Level |
Bathroom |
|
|
9'6 x 14'8 |
https://www.realtor.ca/real-estate/29040377/3137-8th-ave-port-alberni-port-alberni


