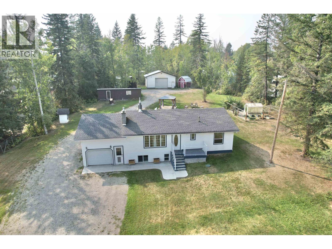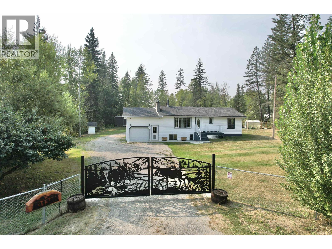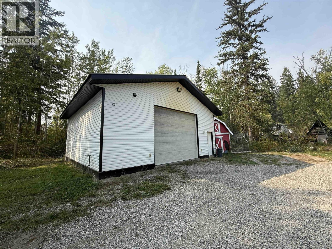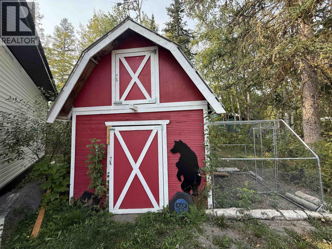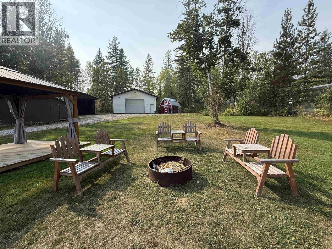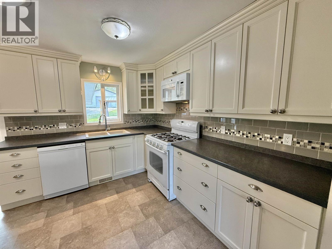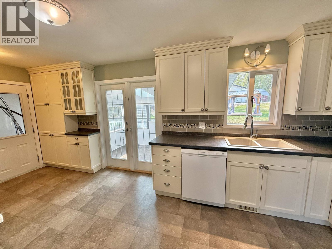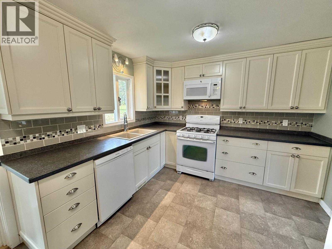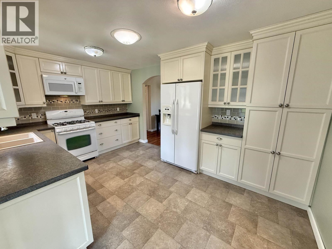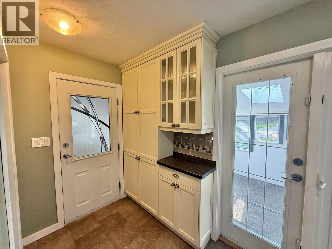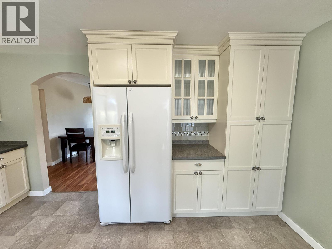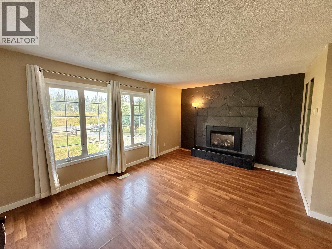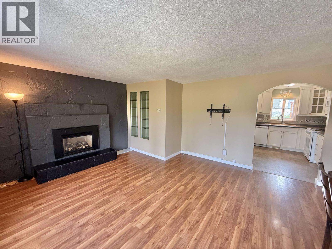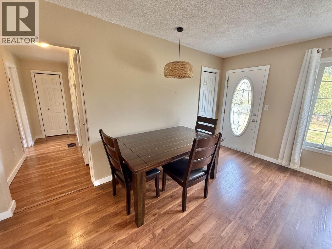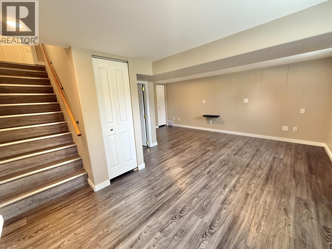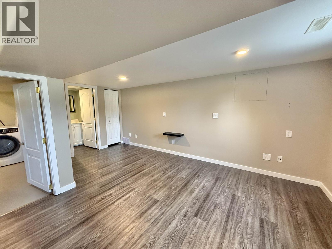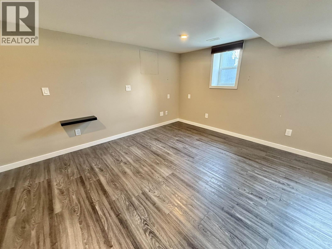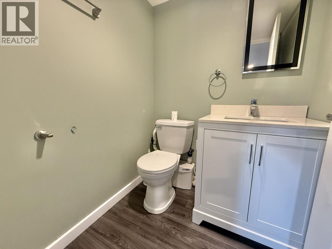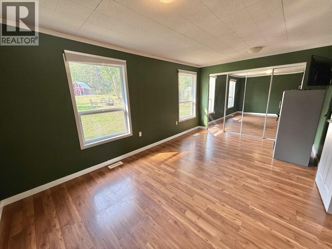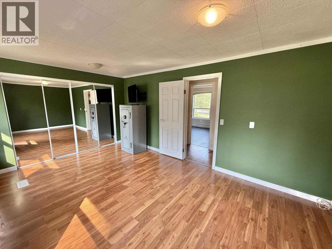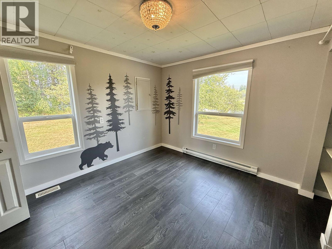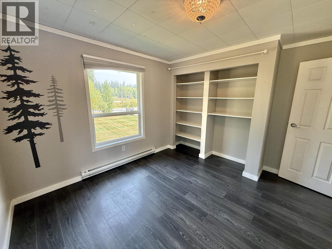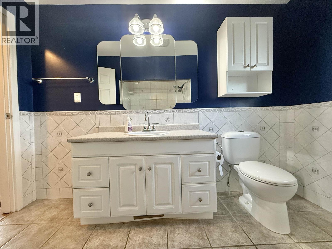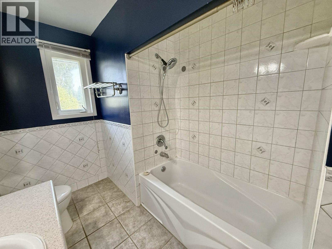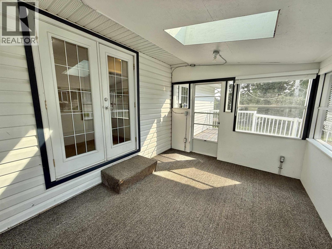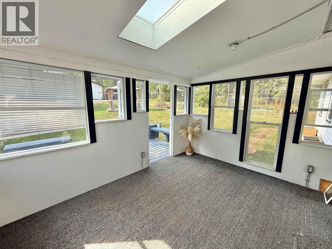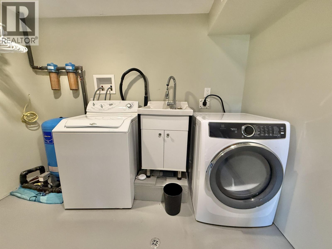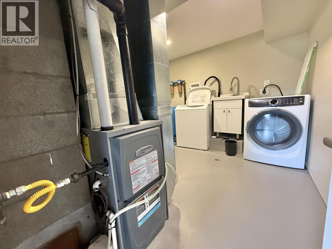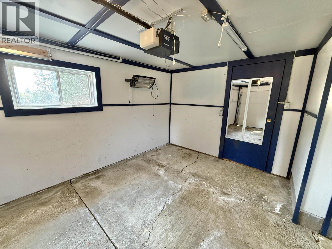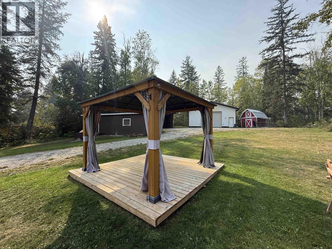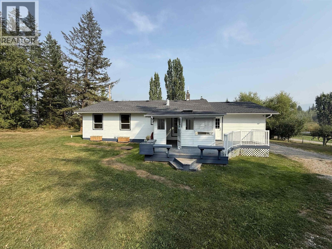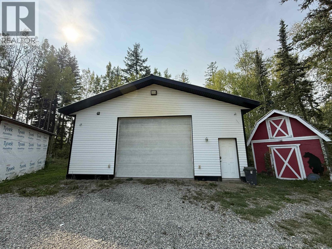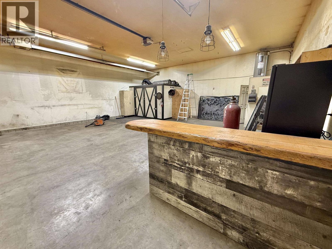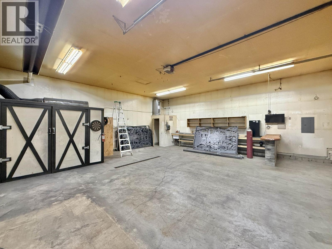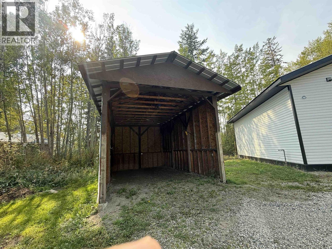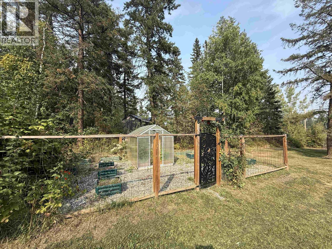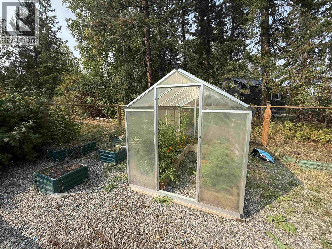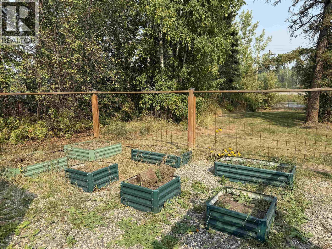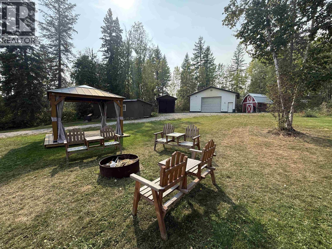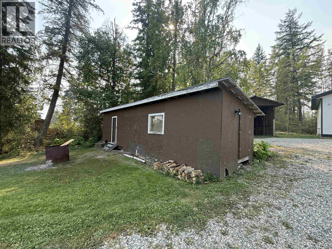3 Bedroom
2 Bathroom
1,560 ft2
Fireplace
Forced Air
Acreage
$519,900
Located just south of town, this charming property sits on a fenced 1-acre lot loaded with extras! The highlight is a 32’x32’ heated detached shop with 12’ ceilings, its own bathroom, and convenient driveway access. Outside you’ll also find a large storage shed, RV cover, greenhouse, gazebo, chicken coop with loft, and raised garden beds. The 3-bedroom, 2-bathroom home features an updated kitchen with gas range, cozy living room with natural gas fireplace, and a sunroom overlooking the yard. A single garage - previously used as a gym - offers flexible space. Inside you will also have added peace of mind with a newer furnace and hot water tank. The location and shop also give the PERFECT option for a home based business. A wonderful place to call home! (id:46156)
Property Details
|
MLS® Number
|
R3047283 |
|
Property Type
|
Single Family |
|
Storage Type
|
Storage |
|
Structure
|
Workshop |
Building
|
Bathroom Total
|
2 |
|
Bedrooms Total
|
3 |
|
Appliances
|
Washer, Dryer, Refrigerator, Stove, Dishwasher |
|
Basement Type
|
Partial |
|
Constructed Date
|
1968 |
|
Construction Style Attachment
|
Detached |
|
Exterior Finish
|
Vinyl Siding |
|
Fireplace Present
|
Yes |
|
Fireplace Total
|
1 |
|
Foundation Type
|
Concrete Perimeter |
|
Heating Fuel
|
Electric, Natural Gas |
|
Heating Type
|
Forced Air |
|
Roof Material
|
Asphalt Shingle |
|
Roof Style
|
Conventional |
|
Stories Total
|
2 |
|
Size Interior
|
1,560 Ft2 |
|
Total Finished Area
|
1560 Sqft |
|
Type
|
House |
|
Utility Water
|
Ground-level Well |
Parking
Land
|
Acreage
|
Yes |
|
Size Irregular
|
43560 |
|
Size Total
|
43560 Sqft |
|
Size Total Text
|
43560 Sqft |
Rooms
| Level |
Type |
Length |
Width |
Dimensions |
|
Basement |
Primary Bedroom |
18 ft |
17 ft ,8 in |
18 ft x 17 ft ,8 in |
|
Basement |
Utility Room |
10 ft ,1 in |
9 ft ,4 in |
10 ft ,1 in x 9 ft ,4 in |
|
Main Level |
Living Room |
14 ft ,5 in |
14 ft ,5 in |
14 ft ,5 in x 14 ft ,5 in |
|
Main Level |
Kitchen |
10 ft ,5 in |
19 ft ,5 in |
10 ft ,5 in x 19 ft ,5 in |
|
Main Level |
Dining Room |
14 ft ,5 in |
14 ft ,5 in |
14 ft ,5 in x 14 ft ,5 in |
|
Main Level |
Bedroom 2 |
10 ft ,4 in |
11 ft ,1 in |
10 ft ,4 in x 11 ft ,1 in |
|
Main Level |
Bedroom 3 |
10 ft ,4 in |
17 ft |
10 ft ,4 in x 17 ft |
https://www.realtor.ca/real-estate/28856791/3138-yendryas-road-quesnel


