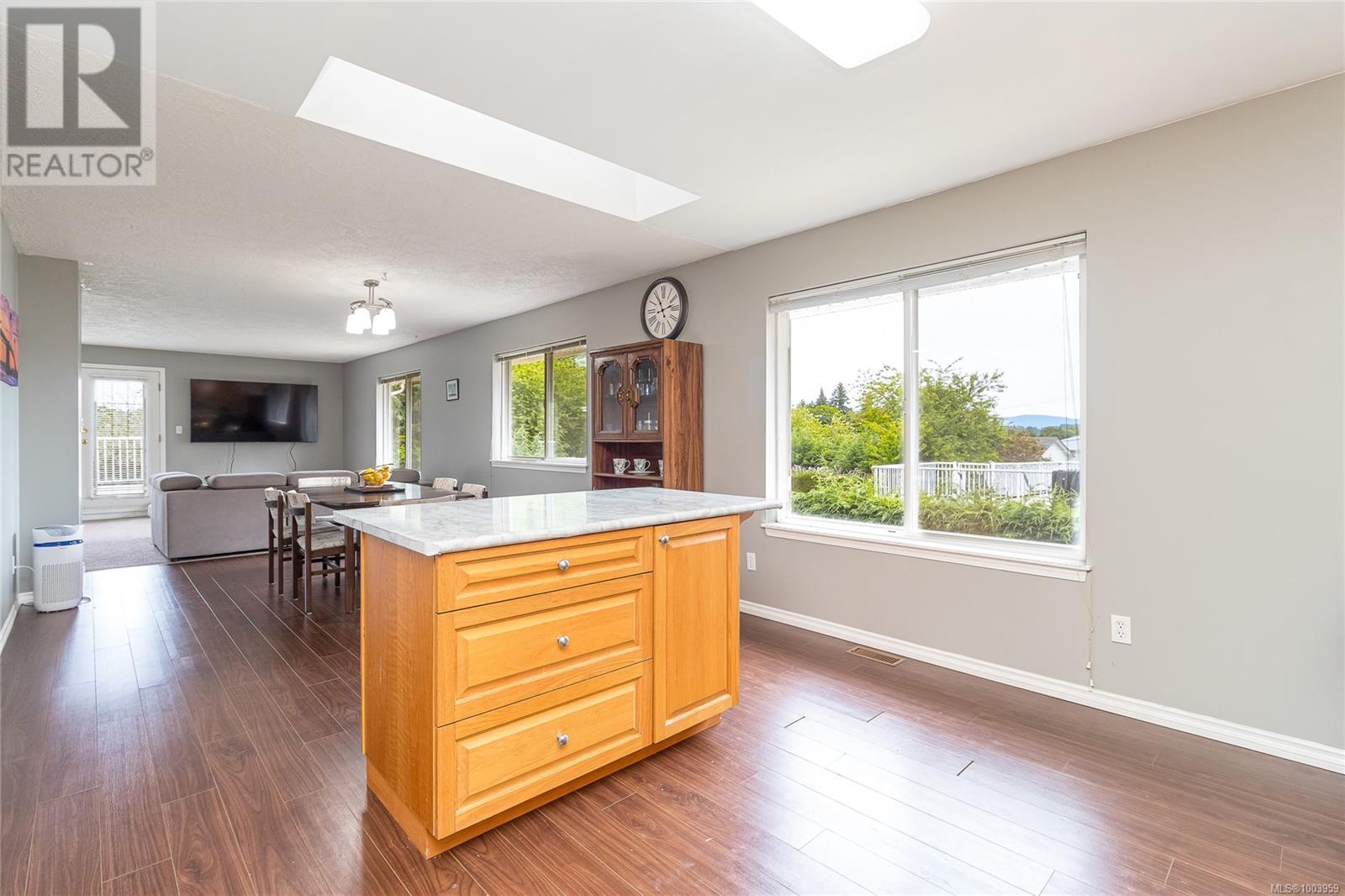5 Bedroom
2 Bathroom
2,945 ft2
None
Forced Air
$725,000
Hidden Gem Alert! Tucked away at the end of a private panhandle driveway, this home offers exceptional privacy, value, and income potential. The upper level features a bright and sunny 3-bedroom, 1-bath layout with direct deck access from both the living room and the primary bedroom. A large, entertainment-sized living and dining area pairs perfectly with a spacious kitchen, making it ideal for family living. Downstairs, the freshly painted 2-bedroom, 1-bath in-law suite is vacant and ready for immediate occupancy. With its own separate entrance, this space offers excellent flexibility—perfect for rental income, extended family, or guests. The fully private backyard is ideal for children and pets to play, and the detached double garage provides ample parking, storage, and a great workspace for hobbies or projects. A shared laundry room adds everyday convenience. Centrally located near schools, sports fields, shopping, restaurants, and recreation. Whether you’re an investor or seeking a mortgage helper, this is a fantastic opportunity in a highly convenient location. This one won’t last—contact your Realtor today for a private viewing! (id:46156)
Property Details
|
MLS® Number
|
1003959 |
|
Property Type
|
Single Family |
|
Neigbourhood
|
West Duncan |
|
Community Features
|
Pets Allowed, Family Oriented |
|
Features
|
Central Location, Other |
|
Parking Space Total
|
5 |
|
Plan
|
Vis3341 |
|
View Type
|
Mountain View |
Building
|
Bathroom Total
|
2 |
|
Bedrooms Total
|
5 |
|
Constructed Date
|
1993 |
|
Cooling Type
|
None |
|
Heating Type
|
Forced Air |
|
Size Interior
|
2,945 Ft2 |
|
Total Finished Area
|
2539 Sqft |
|
Type
|
Duplex |
Land
|
Acreage
|
No |
|
Size Irregular
|
6534 |
|
Size Total
|
6534 Sqft |
|
Size Total Text
|
6534 Sqft |
|
Zoning Description
|
R3 |
|
Zoning Type
|
Duplex |
Rooms
| Level |
Type |
Length |
Width |
Dimensions |
|
Lower Level |
Bathroom |
|
|
4-Piece |
|
Lower Level |
Bedroom |
|
|
13'8 x 8'2 |
|
Lower Level |
Bedroom |
|
|
11'5 x 9'0 |
|
Lower Level |
Kitchen |
|
|
12'4 x 9'8 |
|
Lower Level |
Dining Room |
|
|
12'4 x 12'2 |
|
Lower Level |
Living Room |
|
|
15'1 x 14'9 |
|
Lower Level |
Laundry Room |
|
|
6'5 x 12'1 |
|
Lower Level |
Entrance |
|
|
9'3 x 11'5 |
|
Main Level |
Bathroom |
|
|
4-Piece |
|
Main Level |
Bedroom |
|
|
13'9 x 9'10 |
|
Main Level |
Bedroom |
|
|
10'11 x 8'11 |
|
Main Level |
Primary Bedroom |
13 ft |
11 ft |
13 ft x 11 ft |
|
Main Level |
Kitchen |
|
|
12'10 x 13'8 |
|
Main Level |
Dining Room |
|
|
14'1 x 11'9 |
|
Main Level |
Living Room |
|
|
15'0 x 11'0 |
https://www.realtor.ca/real-estate/28490381/3139-sherman-rd-duncan-west-duncan






































































